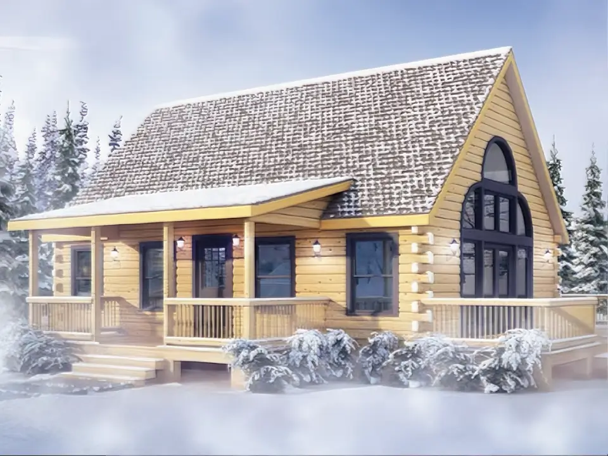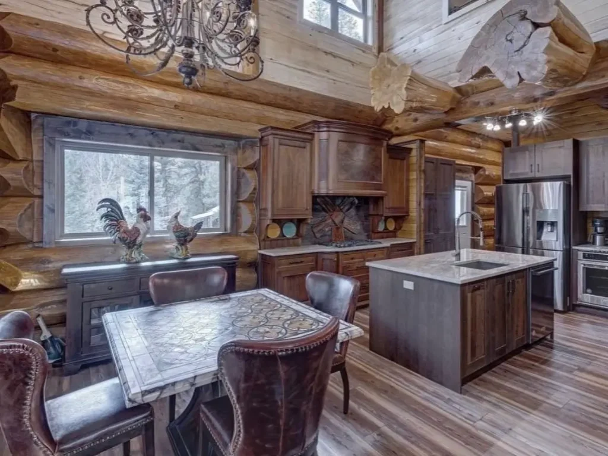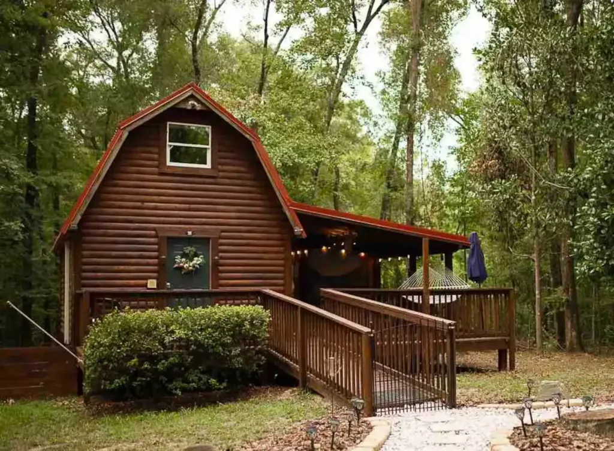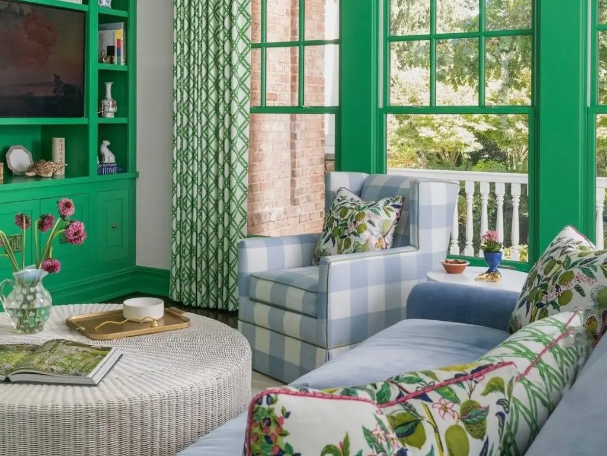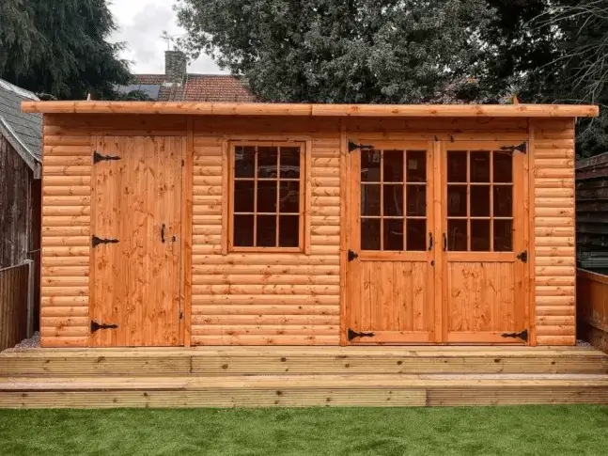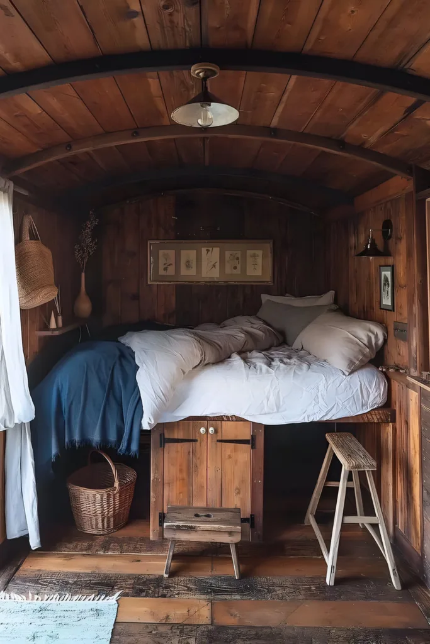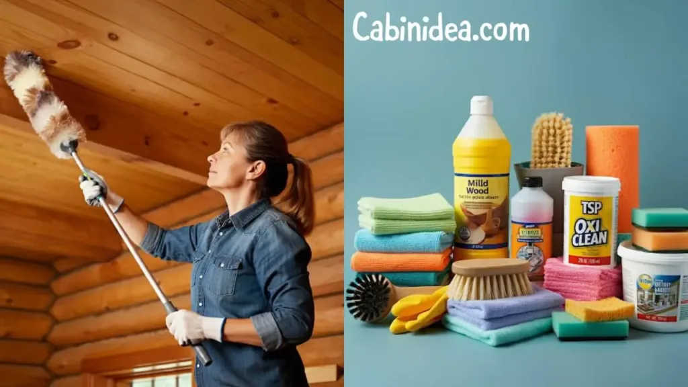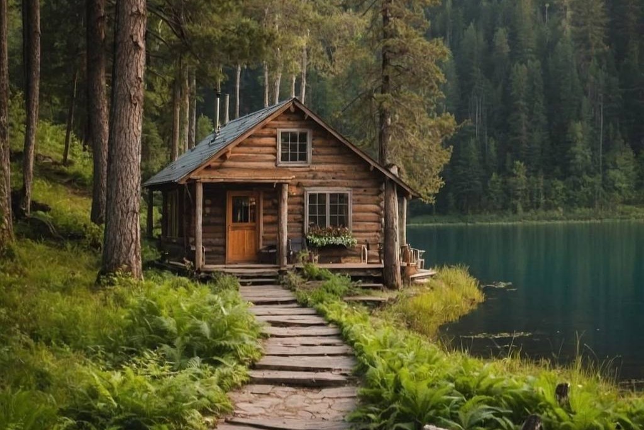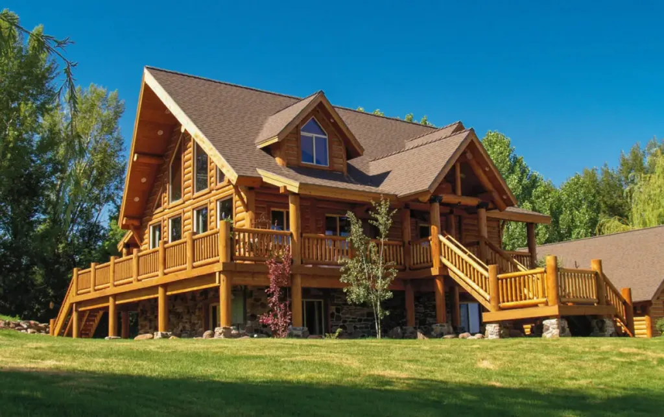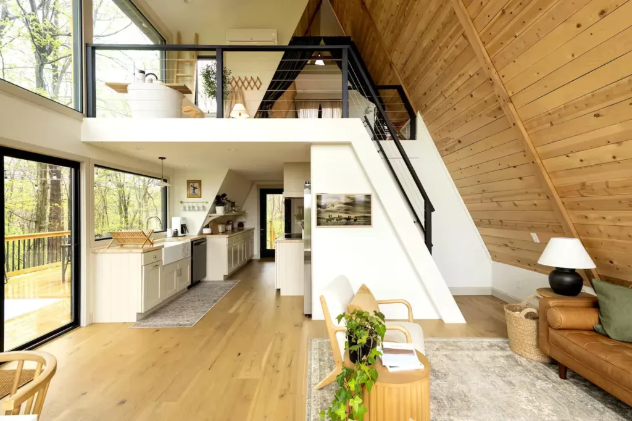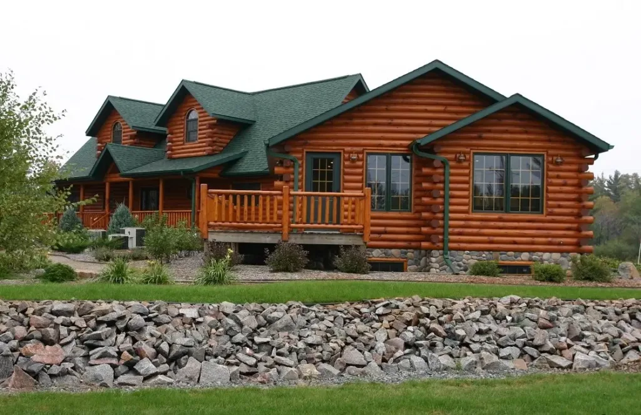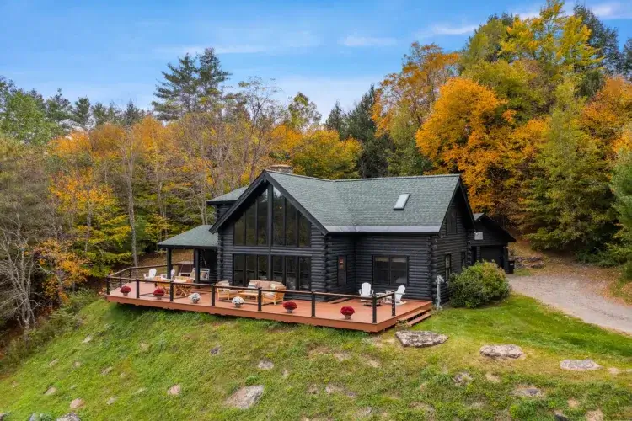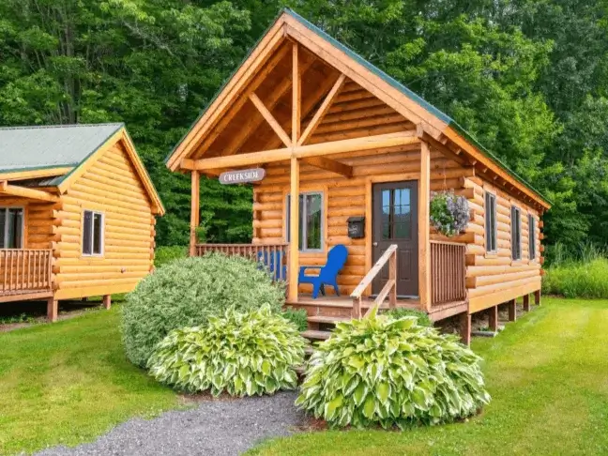There’s a unique magic to a log cabin—the scent of pine, the sturdy feel of timber walls, and the immediate sense of escape. Now, imagine combining that rustic sanctuary with the convivial warmth of your very own bar. A bar log cabin isn’t just an addition to your property; it’s a destination—a dedicated space for relaxation, celebration, and creating lasting memories.
Whether you envision a classic pub shed in the garden, a sophisticated lodge-style bar in your basement, or an open-air oasis for summer parties, you’ve come to the right place.
As home design and lifestyle specialists, we’ve seen how a well-designed bar log cabin can transform a home. This guide will walk you through 21 distinct, achievable ideas and provide the practical, expert advice we know you need to bring your vision to life. For even more inspiration, explore these rustic cabin interior design ideas.
Why a Log Cabin Bar is the Ultimate Home Upgrade
- The Ultimate Entertainment Hub: Become the host everyone remembers. A cabin bar provides a unique, intimate setting for gatherings that a kitchen island simply can’t match.
- A Personal Retreat: This is your space to unwind. After a long week, there’s nothing better than retreating to your personal pub, putting on some music, and enjoying a quiet drink.
- Increases Property Value: A well-constructed, permanent outbuilding or a professionally finished basement bar is a significant asset that can add tangible value and appeal to your home.
21 Inspiring Bar Log Cabin Ideas
Here are 21 specific ideas to fuel your imagination, each one illustrated with an image to bring the concept to life. Each concept is broken down to show you how to get the look.
1. The Grand Lodge Bar

This design exudes the grandeur of a classic mountain lodge. Massive, structural log pillars are integrated directly into a long, stately bar, creating a powerful sense of permanence and rustic elegance. The finely crafted, carved wood front adds a layer of traditional craftsmanship.
Key Features:
- Structural Log Pillars: Huge, natural logs serve as both support and a dominant design feature.
- Carved Wood Bar Front: Detailed woodwork elevates the bar from simple furniture to a true centerpiece.
- Elongated Layout: A long, straight bar allows for ample seating and service space, perfect for entertaining large groups.
2. The Live-Edge Timber Tavern

This bar captures the authentic, welcoming feel of a classic tavern. The centerpiece is a stunning live-edge timber countertop, which celebrates the natural shape of the wood. An overhead gantry, complete with a “BEER” sign, provides storage and reinforces the pub aesthetic.
Key Features:
- Live-Edge Countertop: A thick slab of wood with its natural edge preserved provides immense character.
- Reclaimed Wood Aesthetic: The use of varied, rustic wood planks gives the space a lived-in, authentic feel.
- Overhead Gantry: Offers practical glass storage while enhancing the traditional pub atmosphere.
3. The Sophisticated Stone & Tree Bar

A perfect fusion of natural ruggedness and refined design. This concept features a bar with a heavy, stacked-stone base, anchored by a unique log post that branches out like a tree to support the ceiling. The intricate, coffered wooden ceiling adds a touch of architectural elegance.
Key Features:
- Stacked Stone Base: Provides a strong, textural anchor for the bar.
- Artistic Log Support: A log that mimics the shape of a tree becomes a functional sculpture.
- Coffered Ceiling: The detailed woodwork on the ceiling adds sophistication and visual interest.
4. The Grand Bar Under the Loft

This design creates a cozy-yet-grand atmosphere by tucking the bar beneath an open loft area. The intricate lattice-work of the log railings on the loft above becomes a stunning backdrop, adding depth and architectural detail to the entire space.
Key Features:
- Tucked-Away Location: Placing the bar under a loft creates a more intimate, defined zone within a larger open room.
- Intricate Log Railing: The detailed craftsmanship of the loft railing serves as a major design element.
- Vertical Scale: This design emphasizes the height and grandeur of a cabin with high ceilings.
5. The Modern Western Saloon

This concept blends rustic Western elements with clean, modern touches. A stunning pressed-tin ceiling provides a vintage texture, while the bison mount serves as a bold, thematic focal point. The bar itself is constructed of thick, rustic timber, balancing modern lines with raw materials.
Key Features:
- Pressed Tin Ceiling: Adds a unique, reflective texture and a touch of old-world charm.
- Bold Taxidermy: A bison or longhorn mount makes a dramatic, unmistakable statement.
- Chunky Timber Construction: Using massive, minimally-finished timbers for the bar creates a rustic-yet-modern feel.
6. The Alpine Deck Bar

Embrace the outdoors with this charming, open-air bar on a mountain-view deck. The design is simple and robust, using heavy timbers for the bar structure. The magic comes from the atmosphere—the fresh air, the scenic backdrop, and quirky decor like an old wood stove or garden gnomes.
Key Features:
- Open-Air Design: Located on a deck or patio to maximize views and connection to nature.
- Heavy Timber Construction: A simple, sturdy design that feels appropriate for the outdoors.
- Charming, Eclectic Decor: Personal touches like vintage items or playful figures create a unique and welcoming vibe.
7. The DIY Reclaimed Pub Shed

This bar celebrates the spirit of DIY with a raw, industrial, and incredibly authentic feel. It’s built with practical, reclaimed materials like scaffold boards for the bar top and a simple wood-plank front. The backdrop of cinder block walls reinforces its charming, unpretentious character.
Key Features:
- Reclaimed Materials: Using scaffold boards or pallet wood is cost-effective and creates instant character.
- Exposed Structure: Cinder block walls and a corrugated ceiling are embraced as part of the industrial aesthetic.
- Focus on Function: Ample, simple shelving for a wide variety of drinks shows this bar is built for enjoyment.
8. The Great Room Canoe Bar

For the ultimate “wow” factor in an open-plan great room. This design features a massive kitchen island bar that becomes the social hub of the home. The unforgettable centerpiece is a full-sized canoe cleverly converted into a light fixture, hanging dramatically overhead.
Key Features:
- Statement Light Fixture: A canoe, wagon wheel, or other large-scale object turned into lighting creates a unique focal point.
- Saddle Bar Stools: Adds a fun, thematic, and comfortable seating element.
- Integrated Design: The bar is seamlessly part of a larger kitchen and living space, designed for grand-scale entertaining.
9. The Nautical Kitchen Bar

This integrated kitchen bar is brimming with rustic, nautical character. Built from reclaimed-style wood, its most defining feature is a large ship’s wheel mounted proudly on the end. This layout, where the bar acts as a peninsula, is a clever design often used in small kitchen ideas on a budget.
Key Features:
- Ship’s Wheel Accent: A bold, thematic element that instantly defines the space.
- Heavy Timber Beams: Exposed, rough-hewn beams add to the rustic, structural feel.
- Integrated Kitchen Design: The bar serves as a functional peninsula separating the kitchen from the living area.
10. The Sprawling Chalet Bar

This design is all about creating a warm, sprawling space for hosting. A long, inviting wooden bar with comfortable leather stools sits at the forefront of a large, open-plan kitchen, allowing for easy conversation between the “bartender” and guests.
Key Features:
- Open-Plan Integration: The bar and kitchen are one large, cohesive space designed for socializing.
- Comfortable Leather Seating: High-quality, comfortable bar stools encourage guests to stay and relax.
- Warm, Layered Lighting: Multiple light sources, from pendants to sconces, create a cozy and inviting ambiance.
11. The Ultimate Outdoor Kitchen Bar

This bar log cabin concept is more than just a place to pour drinks; it’s a complete outdoor culinary destination. A beautifully crafted wooden bar is set under a permanent covered structure and is fully equipped with high-end appliances like a pizza oven and a kamado-style grill.
Key Features:
- Covered Structure: A permanent roof makes the bar usable in various weather conditions.
- Integrated Cooking Appliances: A built-in pizza oven or high-end grill makes it a true outdoor kitchen.
- Ambient Lighting: String lights and integrated task lighting create a perfect atmosphere for evening entertaining.
12. The Cozy Stone Nook Bar

Perfect for smaller spaces, this bar is tucked into a cozy nook defined by its stunning, rough stone walls. A live-edge wood countertop adds an organic touch, while modern amenities like a built-in wine fridge show that small spaces can still be highly functional.
Key Features:
- Natural Stone Walls: Create incredible texture and a sense of permanence.
- Live-Edge Countertop: Provides a beautiful, natural contrast to the rough stone.
- Space-Saving Amenities: A built-in wine or beverage fridge maximizes functionality in a compact footprint.
13. The Old-Fashioned Kitchenette Bar

This concept radiates charm and nostalgia. It’s centered around a vintage-style stove and features open shelving filled with classic dishware. The small, integrated bar area feels like a natural part of this cozy, old-fashioned kitchen, perfect for morning coffee or an evening drink.
Key Features:
- Vintage-Style Appliances: A classic stove or retro fridge sets the nostalgic tone.
- Open Shelving: Allows for a charming display of mugs, glasses, and kitchenware.
- Warm Wood Tones: Creates a comforting and inviting atmosphere.
14. The European Farmhouse Bar

This bright and airy kitchen bar draws inspiration from European farmhouses. Key elements include whitewashed brick walls, a large arched window that floods the space with light, and a substantial wooden island that serves as the central bar and workspace.
Key Features:
- Whitewashed Brick: Adds texture and a rustic-yet-clean feel.
- Large Windows: Emphasizes natural light, making the space feel open and inviting.
- Substantial Island Bar: A large, multi-functional island anchors the room.
15. The Industrial Steampunk Bar

Who says a cabin can’t have a city edge? This design brings an urban loft aesthetic into the rustic world of a bar log cabin. The combination of exposed brick, stainless steel appliances, and a classic checkerboard floor creates an atmosphere that’s part vintage diner, part industrial workshop, resulting in a truly unique and memorable entertainment space.
Key Features:
- Mixed Materials: A bold combination of brick, metal, and wood.
- Checkered Flooring: A classic design choice that adds a strong graphic element.
- Vintage & Industrial Decor: Antique-style clocks and fixtures complete the theme.
16. The Modern Rustic Curve Bar

This design proves that rustic can also be sleek and modern. The cabinetry and bar feature clean lines, but are crafted from warm, rustic wood. A gentle curve on the bar peninsula softens the look and improves flow, while under-shelf lighting adds a modern, functional touch.
Key Features:
- Curved Peninsula: A sophisticated design choice that adds elegance and improves traffic flow.
- Clean Lines: Simple, unadorned cabinetry gives the rustic wood a more modern feel.
- Integrated Task Lighting: Lighting under shelves is both practical and enhances the ambiance.
17. The Eclectic Traditional Pub

This bar has the authentic, well-loved feel of a neighborhood pub that has been around for decades. The key is the eclectic mix of decor—from vintage signs to personal memorabilia—that covers the walls. The well-worn wooden bar and simple stools feel unpretentious and welcoming.
Key Features:
- Eclectic Decor: A collection of personal and vintage items creates a rich, layered look.
- Warm, Dim Lighting: Creates an intimate and classic pub atmosphere.
- Lived-In Feel: The focus is on comfort and character over polished perfection.
18. The Minimalist Log-Stack Bar

This concept takes a minimalist approach, letting the beauty of the logs speak for itself. The bar’s base is constructed from horizontally stacked logs, creating a clean but highly textural look. The design is kept simple with understated stools and unique, cowbell-shaped pendant lights.
Key Features:
- Stacked-Log Construction: The bar itself is made from the primary building material.
- Minimalist Decor: The space is kept uncluttered to emphasize the natural materials.
- Unique Lighting: Simple but distinctive pendant lights add a touch of personality.
19. The Refined Basement Lounge

This is the ultimate cozy retreat. A handsome bar, featuring both stone and wood paneling, serves as the centerpiece for a comfortable basement lounge. With plush seating nearby, it’s a sophisticated space designed for relaxation and intimate conversations.
Key Features:
- Stone and Wood Combination: A classic pairing that adds texture and warmth.
- Integrated Lounge Seating: Comfortable chairs or a sofa nearby make the space more versatile.
- Sophisticated Ambiance: The overall feel is refined, cozy, and perfect for a “man cave” or family retreat.
20. The Equestrian Ranch Bar

This bar fully embraces a Western theme with its standout feature: custom bar stools made from real saddles. The warm, rustic wood of the bar and the rich color on the back wall create a welcoming ranch-style atmosphere that is both fun and stylish.
Key Features:
- Saddle Bar Stools: A unique and memorable seating choice that instantly sets the theme.
- Warm Color Palette: Rich oranges, reds, and wood tones create a cozy, Southwestern feel.
- Thematic Focus: The design is built around a clear, consistent Western or equestrian theme.
21. The Classic Après-Ski Pub

This bar captures the cozy, comforting feel of a classic ski lodge pub. The walls and ceiling are covered in warm wood paneling, and a comfortable, built-in banquette provides ample seating in addition to stools. A well-stocked bar with hanging glassware makes it clear this is a space for relaxing after a long day.
Key Features:
- Wall-to-Wall Wood Paneling: Creates an incredibly warm and traditional “cabin” feel.
- Built-In Banquette Seating: A space-efficient and comfortable way to seat more people.
- Classic Pub Details: Antler decor and hanging glassware racks complete the authentic look.
Essential Design Elements for a Flawless Bar Log Cabin
No matter which style you choose, these core elements are the building blocks of a great design, reflecting many of the latest interior design trends.
- Bar Construction: The bar itself is your centerpiece. An L-shape is great for conversation, while a U-shape is ideal for larger spaces and hosting. A simple straight bar is perfect for smaller footprints.
- Material Harmony: The beauty of a cabin is the interplay of natural textures.
- Wood: Don’t just use one type. Pair log walls with a different wood for the bar top (like a durable oak) to create contrast.
- Stone: A stacked stone base for the bar or a stone backsplash adds a premium, earthy element that perfectly complements wood.
- Layered Lighting: This is the secret to creating mood. One overhead light won’t cut it.
- Ambient: Recessed lighting for general brightness.
- Task: Pendant lights directly over the bar to illuminate the workspace.
- Accent: LED strips under shelves or a spotlight on a piece of art to add drama.
- Smart Storage: A functional bar is a tidy bar. Plan for dedicated storage for glassware (hanging racks are great), bottles (built-in shelving), and tools (drawers or cabinets).
- Comfortable Seating: Your guests will stay longer if they’re comfortable. Choose stools with back support and, if space allows, footrests. The height should be appropriate for your bar top (typically a 10-12 inch gap is ideal).
FAQ: Building Your Dream Bar Log Cabin
Can I build a log cabin bar myself?
DIY is feasible for skilled individuals tackling smaller cabin kits. However, for complex tasks like foundations, electrical, or plumbing, hiring licensed professionals is crucial for safety, code compliance, and protecting your investment.
Do I need a permit for a backyard log cabin bar?
Yes, permits are typically required for accessory structures, especially with utilities or exceeding local size limits (often 100-120 sq ft). Crucially, always verify with your local building department before starting any work or purchasing materials. Most local rules are based on standards set by organizations like the International Code Council (ICC).
Where can I find bar log cabin kits and plans?
Reputable log cabin kit companies provide pre-cut materials and detailed plans, ideal for many projects. For bespoke designs, consult an architect or designer specializing in log homes.
Your Personal Retreat Awaits
A bar log cabin is more than an upgrade; it’s a personal haven. Design a space that reflects your joy, and turn that dream into your favorite reality.


