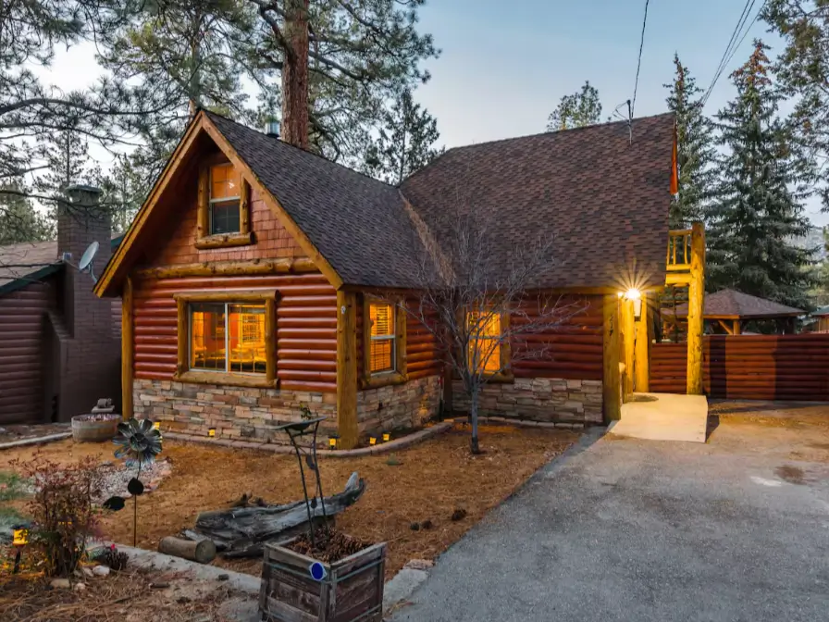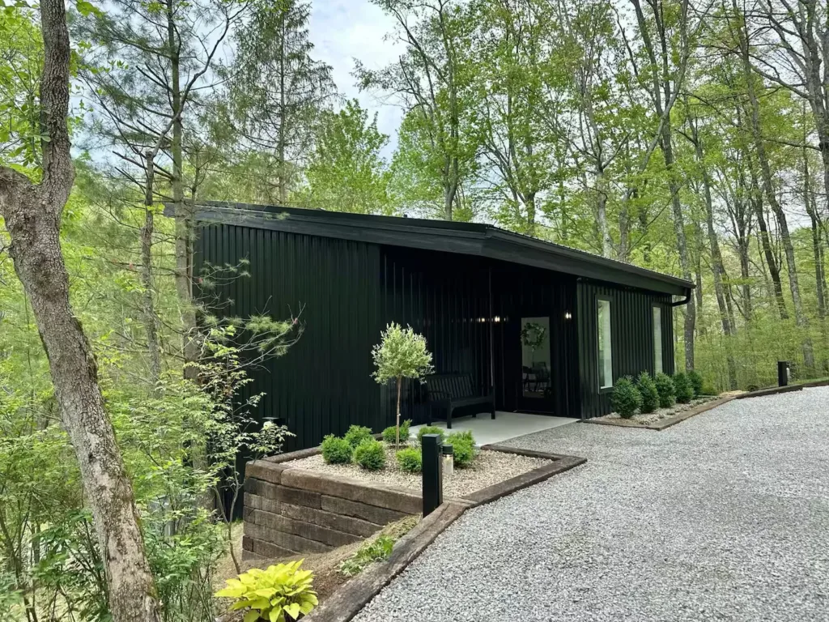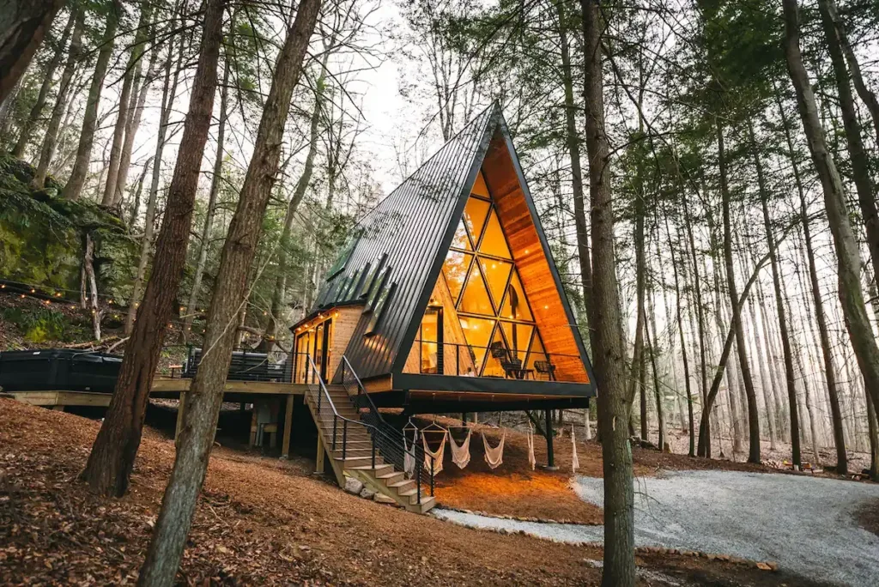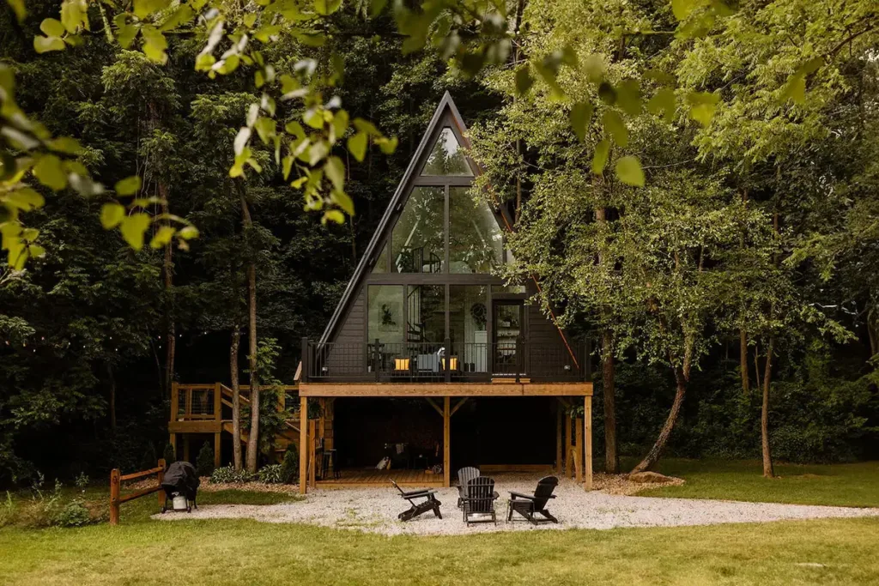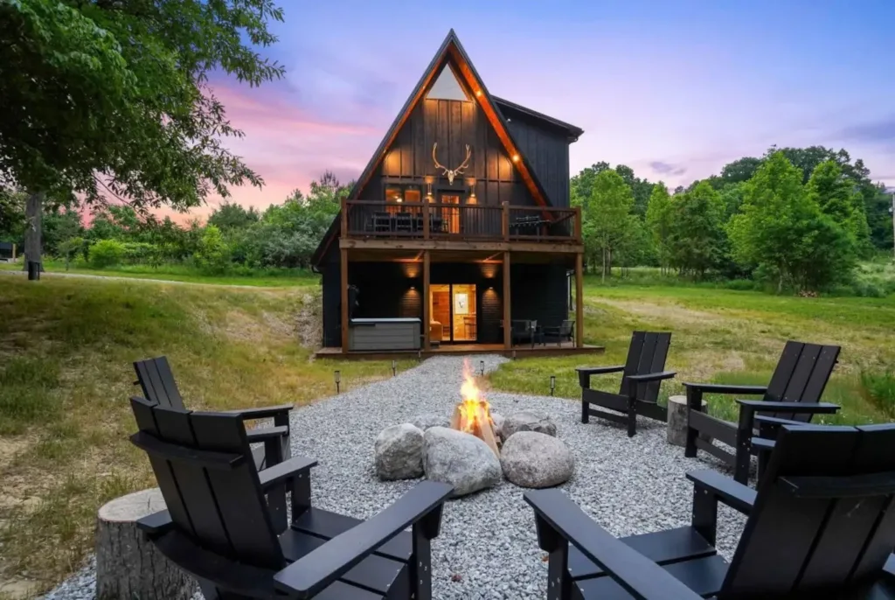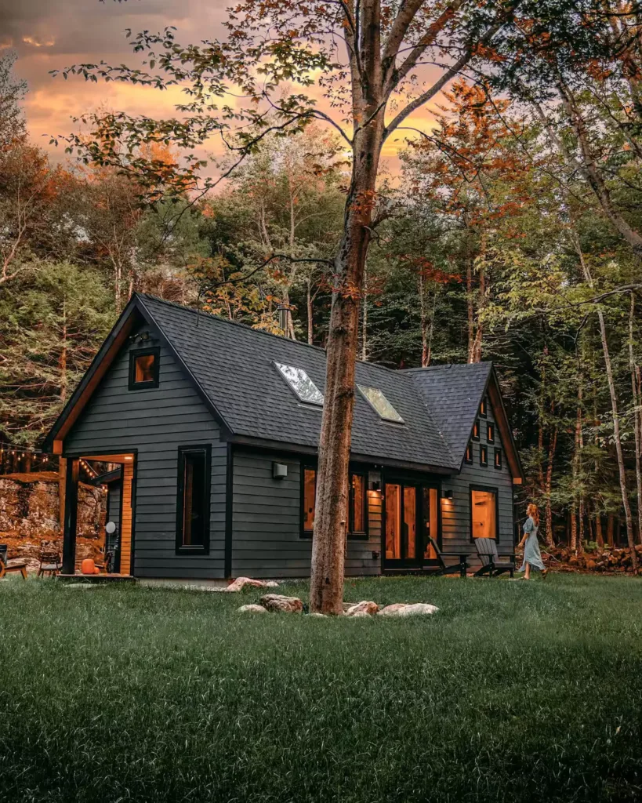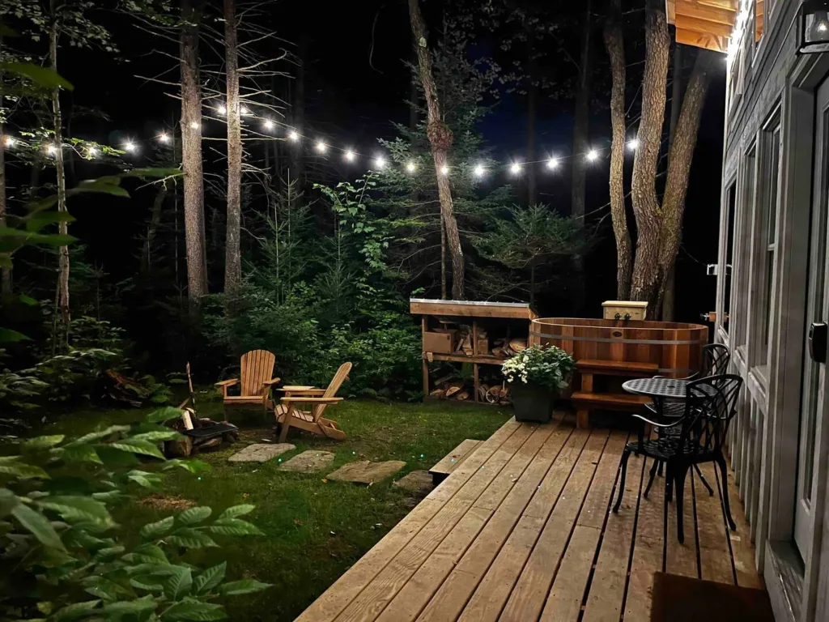For many, the dream of a Big Bear log cabin is a powerful one, representing the perfect blend of rustic adventure and cozy comfort. It evokes feelings of warmth, nostalgia, and a connection to nature. But what does the ideal mountain retreat actually look and feel like?
We’re taking you on an in-depth tour of one remarkable property that perfectly balances timeless rustic charm with the modern luxuries that make for an unforgettable getaway. This is more than just a place to stay; it’s a blueprint for the perfect Big Bear cabin rental experience, full of inspiration for your next vacation or even your own home design projects.
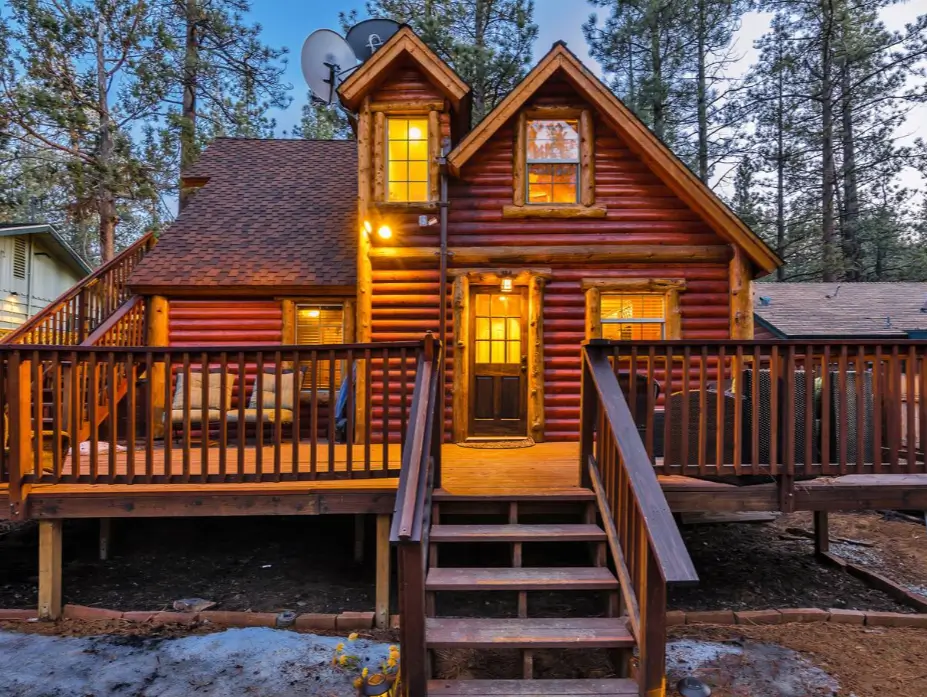
The Arrival: A Warm Welcome
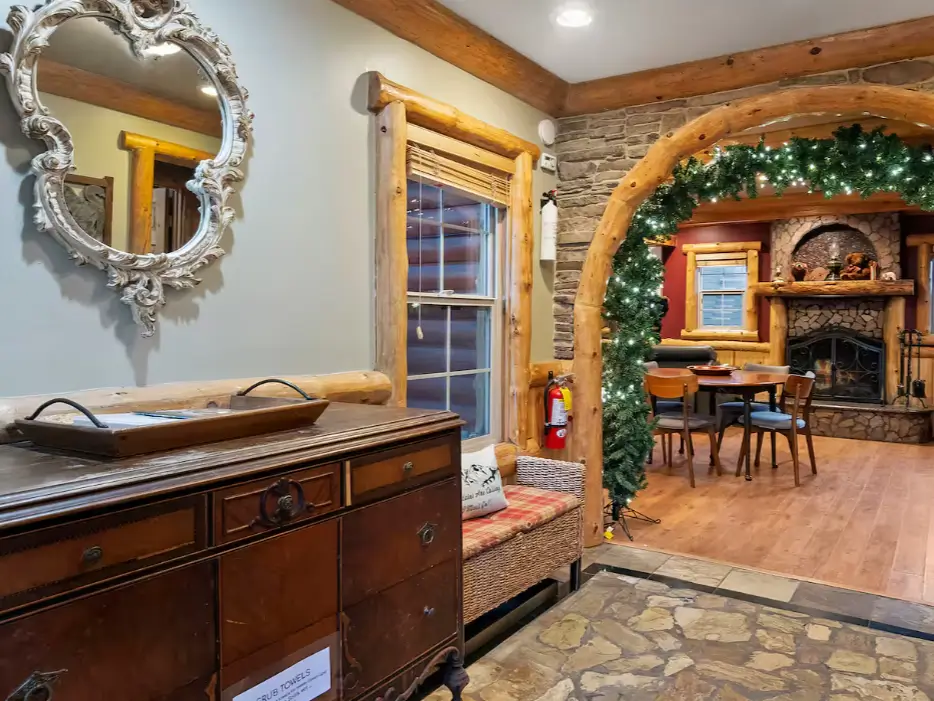
From the moment you step inside, the cabin wraps you in a warm embrace. The entryway, with its natural stone floor, immediately sets a rustic yet refined tone. It offers a tantalizing glimpse into the main living area, where the massive stone fireplace stands as the heart of the home, promising cozy evenings to come.
The Great Room: Where Everyone Gathers
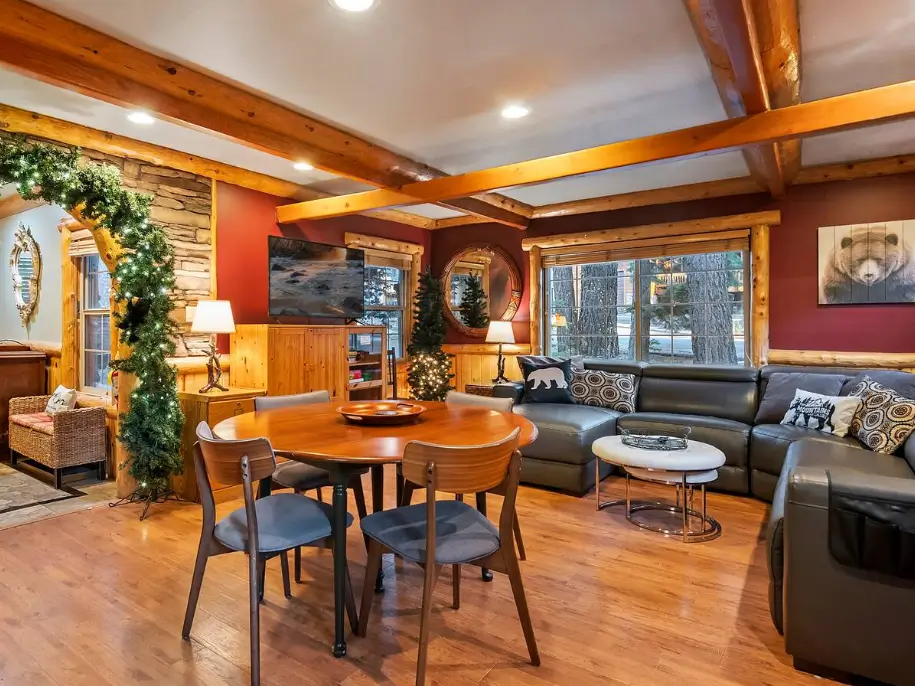
The open-concept great room is designed for connection. A large, comfortable leather sectional invites you to sink in and relax after a day of adventure. Exposed wooden beams on the ceiling and a deep red accent wall create a space that feels both grand and intimate.
The adjacent dining area is perfect for sharing family-style meals, competitive board game nights, or simply watching the snowfall over the San Bernardino mountains through the large picture windows.
It’s in moments like these—with a fire crackling and snow falling outside—that you truly understand the magic of a mountain getaway.
The Rustic Gourmet Kitchen
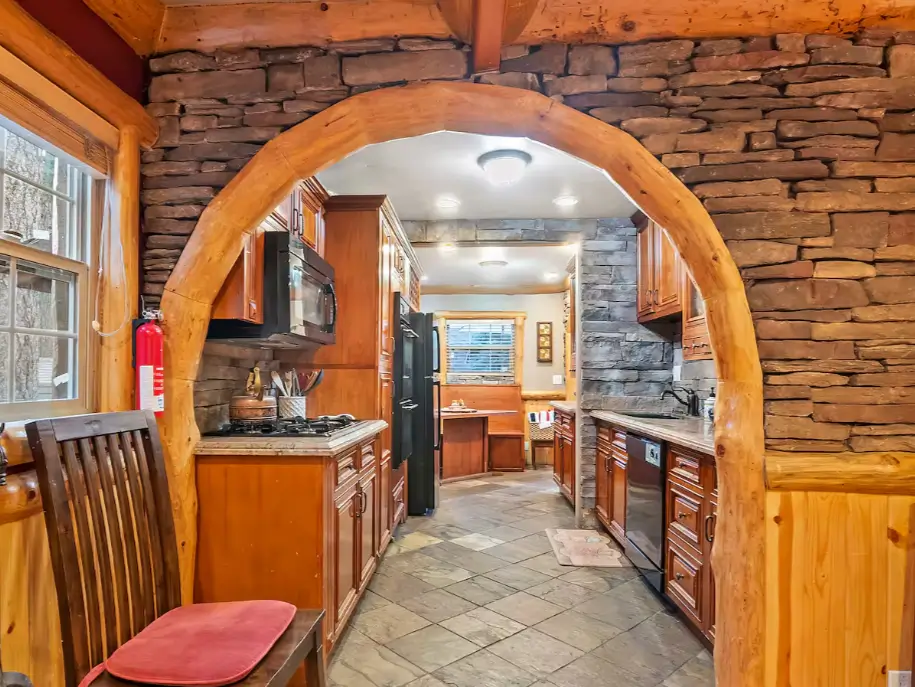
This is no ordinary kitchen. A stunning, handcrafted archway of natural log and stacked stone makes a dramatic statement, separating the space while keeping it connected to the home’s flow. It’s a masterful blend of rugged nature and skilled craftsmanship, drawing on principles of rustic cabin interior design to create a warm and inviting space.
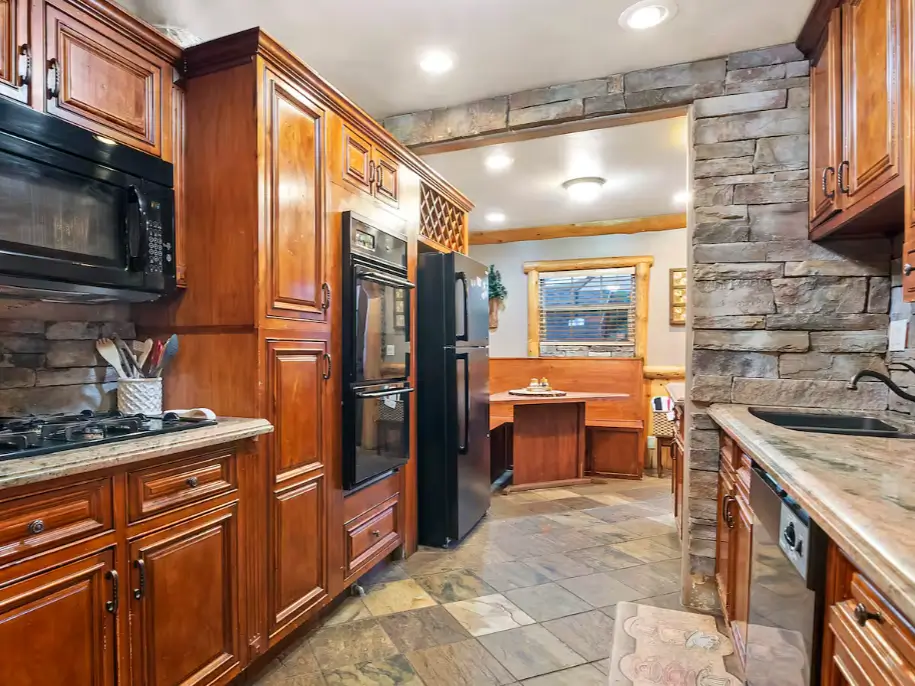
Inside, the kitchen is a chef’s delight, proving that rustic style doesn’t mean sacrificing modern convenience. With rich custom wood cabinetry, polished granite countertops, a chef-grade double oven, and other high-end appliances, it’s fully equipped to handle everything from a simple morning coffee to a full holiday feast. It’s a feature that elevates this property into the realm of a true luxury log cabin in Big Bear.
Rest & Recharge: The Bedrooms
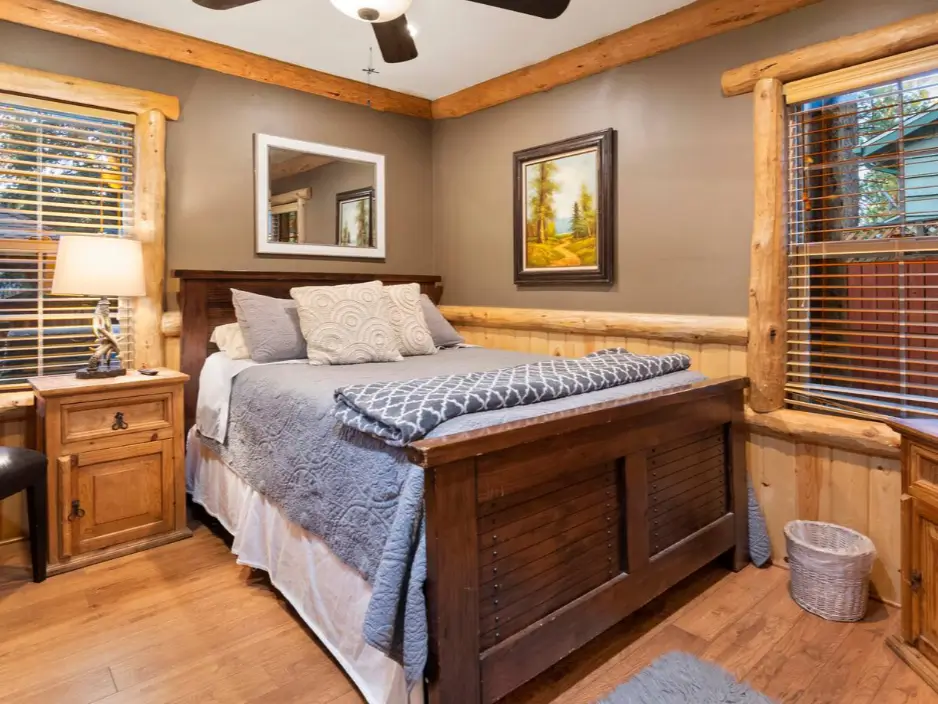
A cabin’s bedrooms should be sanctuaries of comfort. Natural wood wainscoting and trim continue the rustic theme, while plush bedding and soft lighting create the serene atmosphere essential for a cozy cabin experience in Big Bear. These rooms are designed for deep and restful sleep.
The Spa-Like Bathroom
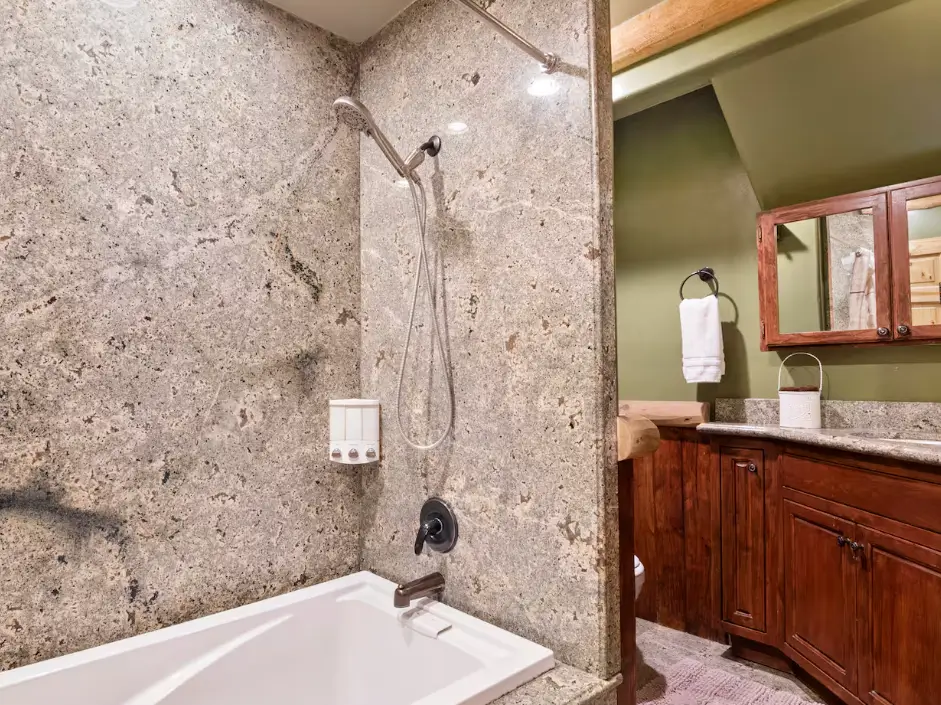
Demonstrating the cabin’s commitment to modern luxury, the bathroom has been beautifully updated. A floor-to-ceiling granite-style shower surround and a deep soaking tub provide a spa-like experience, offering a perfect way to soothe tired muscles after a day of hiking or skiing.
Outdoor Living: The Deck and Private Hot Tub Sanctuary
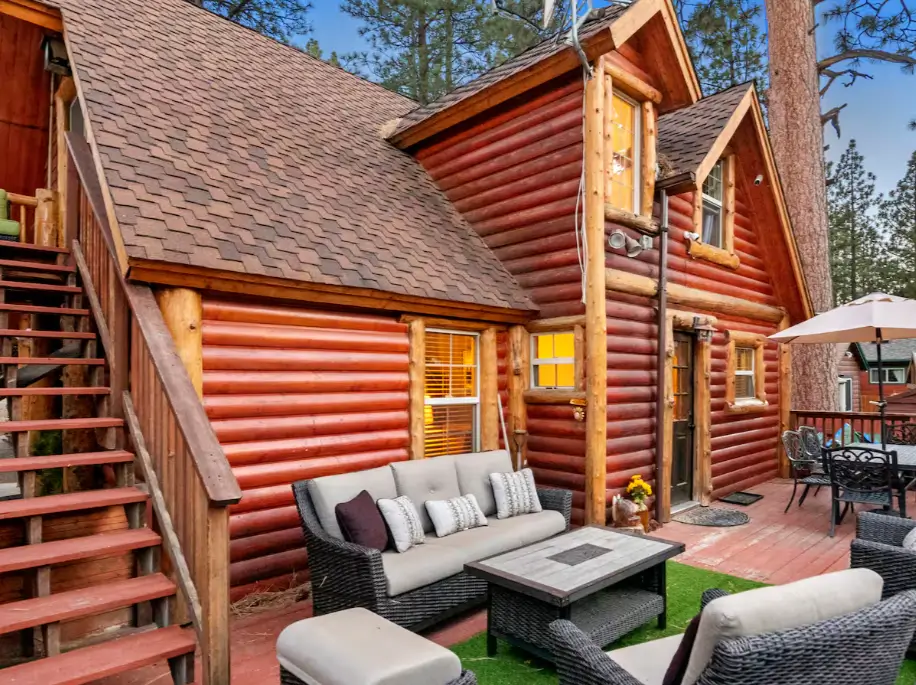
In Big Bear, life is lived both indoors and out. This cabin’s expansive, multi-level decks provide ample space for enjoying the fresh mountain air. A stylish and comfortable outdoor living set offers a prime spot for morning coffee or evening cocktails at this stunning Big Bear mountain retreat.
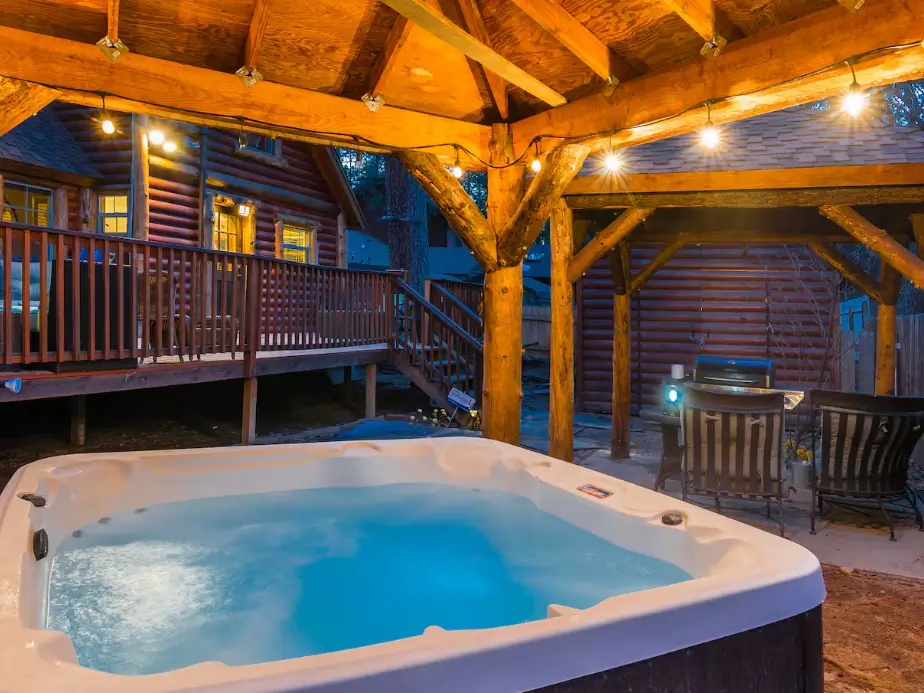
The crown jewel of the outdoor space is, without a doubt, the hot tub. Tucked under a covered patio and illuminated by charming string lights, it’s the ultimate amenity for relaxation. Soaking in the warm, bubbling water while surrounded by the cool night air is a magical experience, and a key reason why finding a Big Bear cabin with a hot tub is so popular.
Final Thoughts: The Enduring Allure of a Big Bear Cabin
This cabin is a testament to what makes a Big Bear log cabin so special—it’s a place where thoughtful design and natural beauty come together to create a space that is both inspiring and incredibly comfortable. It proves that you don’t have to choose between authentic rustic character and modern comfort for your next California getaway.
Whether you’re planning your next trip and looking for the perfect Big Bear cabin rental, or exploring other cabin rentals in the USA, let this retreat be a reminder that the best spaces are the ones that help us relax, reconnect, and make lasting memories.
FAQs About Big Bear Log Cabin
1. What amenities should I look for in a Big Bear log cabin?
For the best experience in a Big Bear cabin rental, prioritize these top-tier amenities:
- For Relaxation: A private hot tub and a wood-burning or gas fireplace.
- For Convenience: Reliable high-speed Wi-Fi and a fully-equipped kitchen.
- For Families: A game room or extra living space.
- For Pet Owners: A securely fenced yard.
2. What is the best time of year to visit Big Bear?
Big Bear is a true four-season destination, and the “best” time depends on your goals. Winter (December-March) is prime time for skiing and snowboarding near Snow Summit and Bear Mountain. Summer (June-August) is ideal for activities on Big Bear Lake, like boating and kayaking. For fewer crowds and beautiful scenery, the fall (September-November) is fantastic for its crisp air and autumn colors, and you can check for local events on the official tourism site.
3. How do I get the ‘log cabin look’ in my home?
To get the cozy “log cabin look,” focus on natural materials and textures. Start by incorporating wood and stone elements, whether it’s through furniture, an accent wall, or log cabin decor ideas. Layer in cozy textiles like chunky knit blankets, flannel patterns, and faux fur throws. Finally, use warm, dimmable lighting to create an intimate and inviting ambiance.
Last Updated: June 21, 2025 5:30AM

