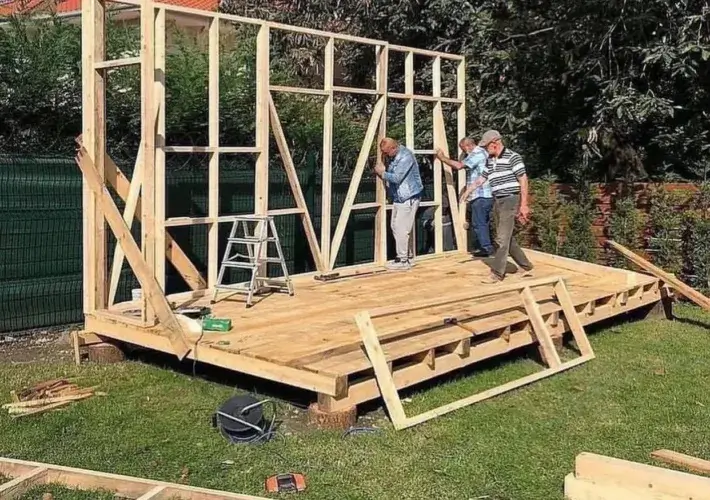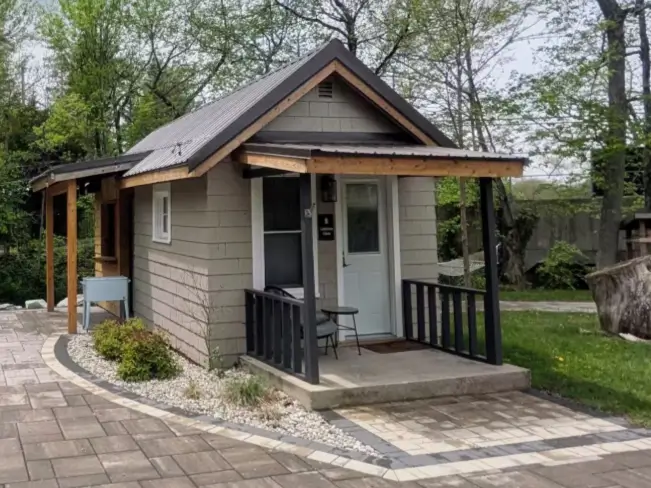The journey of building a tiny house in Ohio represents a powerful move toward a life of simplicity, sustainability, and financial freedom. The Buckeye State, with its charming towns and beautiful rural landscapes, is a prime location for your downsized dream. However, success when building a tiny house in Ohio requires more than just enthusiasm; it demands careful planning, a clear understanding of local regulations, and smart design choices.
Drawing on our experience helping countless others navigate this process, this guide provides the reliable, people-first advice you need. We will walk you through the entire journey—from understanding specific Ohio tiny house laws to estimating the final cost to build your tiny house in Ohio—ensuring your new life is built on a solid foundation of knowledge.
Step 1: Understanding Ohio’s Tiny House Laws
Before you even browse floor plans, it is essential to know that Ohio has no single, statewide law for tiny homes. Instead, tiny house regulations in Ohio are a patchwork of local zoning ordinances and building codes that vary dramatically from one county, city, or even township to the next. Your success hinges on understanding these local rules.
On Wheels vs. On a Foundation: Know Your Classification
The single most important factor determining which rules you must follow is where your house meets the ground.
- Tiny Homes on Wheels (THOWs): In nearly all Ohio jurisdictions, a tiny house built on a chassis with wheels is legally considered a Recreational Vehicle (RV). This means it is not a permanent dwelling. The rules for a tiny house on wheels in Ohio require it to be certified by the Recreational Vehicle Industry Association (RVIA) or a similar body like the National Organization for Alternative Housing (NOAH). As an RV, you generally cannot park and live in it full-time on your own residential land; you will typically need to place it in a designated RV park or licensed mobile home community.
- Tiny Homes on a Permanent Foundation: If your tiny house is built on a permanent foundation (like a concrete slab, crawl space, or basement), it is considered a permanent dwelling. Building a tiny house on foundation in Ohio means it may be classified as an Accessory Dwelling Unit (ADU) if it’s a secondary home on a property with a larger, primary residence. As a permanent structure, it must fully comply with the Ohio Residential Code (ORC) and all local zoning and building regulations, just like a traditional house.

The Key to Building Legally: Appendix Q and Local Codes
Zoning laws dictate what you can build and where, while building codes dictate how you must build it.
- Zoning Laws: These are your biggest hurdle. Local zoning dictates minimum lot size, where a home can be placed (setbacks), and whether ADUs are permitted. Before you buy land or start a build, you must investigate the specific tiny house zoning Ohio regulations for your chosen location, as cities like Columbus and Cleveland have stricter rules than many rural counties.
- Building Codes & The “950-Square-Foot Myth”: You may have heard that Ohio requires homes to be at least 950 square feet. This is a common myth. The current Ohio Residential Code (ORC) does not mandate a minimum square footage. The key requirement is that a dwelling has at least one habitable room of 120 square feet. For homes under 400 square feet, the game-changer is Appendix Q of the International Residential Code.
What is Appendix Q? Appendix Q is a set of building code standards specifically for tiny houses (under 400 sq. ft.). It relaxes certain rules, like ceiling height requirements for lofts, making it legally feasible to build a safe, truly tiny home on a foundation. Getting your local building official to confirm they recognize Appendix Q is often the single most important ‘go/no-go’ moment for a tiny house project on a foundation.
Step 2: Your Legal Checklist for Permits and Paperwork
For a tiny house on a foundation, expect to apply for the same permits as a traditional home builder. Securing the right permits is a non-negotiable step when you plan to build a tiny house in Ohio. This process demonstrates your project is safe and compliant. Your list will likely include:
- Zoning Permit: Confirms your project meets local land-use laws.
- Building Permit: Approves your construction plans’ compliance with the building code.
- Electrical & Plumbing Permits: For licensed professionals to perform and sign off on the work.
- Septic/Sewer Permit: To approve your connection to a municipal sewer system or the installation of a new septic system.
Step 3: Budgeting for Your Build – The Real Costs in 2025
While online fantasies of $15,000 homes exist, understanding the realistic cost to build a tiny house in Ohio is critical for success. For a safe, comfortable, and legally compliant home, your budget will likely be higher.
DIY vs. Professional Build: Cost Breakdown

- DIY Build: $30,000 – $65,000. A DIY tiny house in Ohio is achievable if you have the skills, time, and access to affordable materials. The final cost depends heavily on your finishes.
- Professional Build: $70,000 – $130,000+. This range reflects a fully finished, certified, high-quality home from an experienced builder.

The ‘Hidden’ Costs: Budgeting Beyond the Build
- Land: This is the biggest variable when determining where you can build a tiny house in Ohio. A rural acre can be under $10,000, while a buildable lot in a suburb can be $50,000 to $150,000+.
- Site Prep & Foundation: Excavation, grading, and a foundation can cost $5,000 – $20,000.
- Utilities: Connecting to the grid, city water, and sewer can run $10,000 – $30,000+. If you need to drill a well and install a septic system, costs can be even higher.
- Permits & Fees: Budget between $1,500 – $5,000 for building permits, land surveys, and potential impact fees. This is a non-negotiable cost that often surprises first-time builders.
Step 4: Finding the Right Tiny Home Builder in Ohio
For many, the decision to build a tiny house in Ohio leads them to hire professional builders, which is often the surest path to success. The builders we’ve listed below are known in the Ohio tiny home community for their quality craftsmanship, transparent pricing, and robust certification processes.
- Modern Tiny Living (Columbus): A nationally recognized leader known for high-end, custom-designed tiny homes with luxurious finishes. They are experts in creating beautiful, functional spaces.
- Maverick Tiny Homes (Eaton): With deep roots in custom home building, Maverick brings high-quality craftsmanship to the tiny home world, specializing in a modern farmhouse aesthetic.
- Rulaco Tiny Homes (Columbus): As part of a long-standing remodeling company, Rulaco offers deep construction expertise and produces NOAH-certified homes tailored to client lifestyles.
- Tiny Homes of Ohio (Dundee): This Amish-owned company in Holmes County is known for exceptional craftsmanship, offering self-contained, eco-friendly models ready for off-grid adventures.
Step 5: Where to Place Your Tiny Home in Ohio
If navigating zoning laws on your own seems daunting, finding a pre-approved location can be a perfect solution.
Finding Land for a Foundation Home

The reward for careful planning is a peaceful, simplified lifestyle, perfectly suited to Ohio’s natural beauty. When looking for private land, your first call should always be to the zoning department of your local county government to confirm a tiny home on a foundation is a permitted use for that parcel.
Ohio’s Tiny House Communities

Choosing to live in one of the established tiny house communities in Ohio can solve many zoning challenges. These communities offer pre-zoned lots for lease, providing a legal place to park your home and a network of like-minded neighbors.
- Cedar Springs Tiny Village (New Paris): A pioneering legal tiny house community in Ohio, offering a beautiful, shared living environment for permanent tiny homes.
- Natural Springs Resort (New Paris): A resort-style community that welcomes tiny homes on wheels, providing amenities and a scenic location.
FAQs About Building a Tiny House in Ohio
1. Are tiny houses actually legal in Ohio?
Yes, but the specific Ohio tiny house laws are regulated at the local level. Tiny homes on wheels are treated as RVs. Tiny homes on permanent foundations are legal if they meet all local residential building and zoning codes, which vary significantly by county and city.
2. Can I put a tiny house in my backyard in Ohio?
Legally, this is only possible if your local zoning department permits an Accessory Dwelling Unit (ADU) and your project meets all requirements. Many suburban and urban areas in Ohio do not currently allow for ADUs, making this a significant challenge. Always get written confirmation from your local zoning office before purchasing plans or materials.
3. What Ohio counties are known to be “tiny house-friendly?”
While you must always verify specific regulations, areas like Licking County, the Hocking Hills region, Preble County, and some rural parts of Cuyahoga and Lorain counties have shown more openness to tiny home projects.
4. Do I need a permit to build a tiny house in Ohio?
Yes. The permit process to build a tiny house in Ohio is thorough. If your tiny house is on a permanent foundation, you will absolutely need building, zoning, electrical, plumbing, and potentially septic permits, just like a traditional home.
Your Journey Starts Now
The journey of building a tiny house in Ohio is a project of passion. It requires diligence, research, and a pioneering spirit. By understanding the laws, planning for the climate, and partnering with the right professionals, you can successfully create a beautiful, sustainable, and deeply personal home in the heart of the Midwest.
Last Updated: June 28, 2025 11:33 AM

















