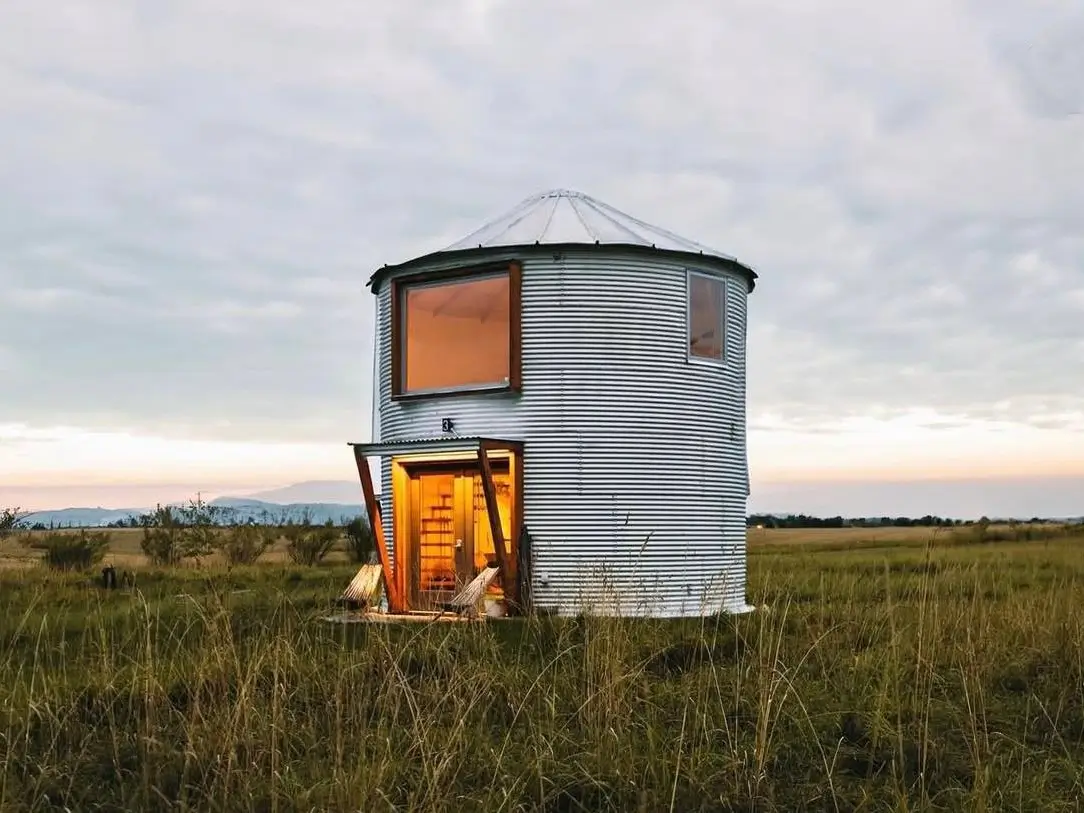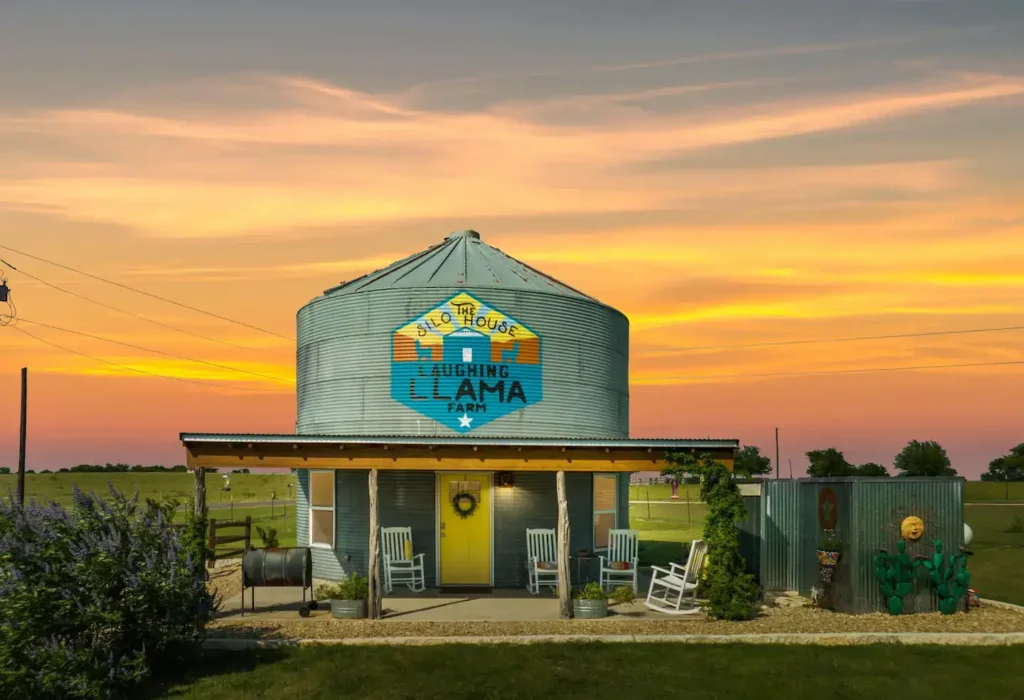Imagine standing amidst the tranquil whisper of the wind across an open field, your gaze drawn to the unique silhouette of a grain silo house—a structure that once symbolized the bounty of the harvest. But now, it holds the promise of something entirely new: a home sculpted from the sturdy bones of a grain silo. The idea of transforming these cylindrical giants into unique living spaces has moved from a fringe concept to a compelling architectural endeavor, capturing the imaginations of a new generation of homeowners drawn to this remarkable blend of rustic and modern living.
A grain silo house offers a compelling blend of rustic charm, structural integrity, and surprisingly versatile design possibilities. It speaks to both the practical builder, eager to tackle a unique DIY challenge, and the creative visionary, who sees a blank canvas for a breathtakingly original home. This is more than just a trend; it’s a movement towards homes with character, history, and a deep connection to the landscape.
Having guided numerous clients through unconventional builds, I’ve found that the journey to create a successful grain silo house is a thrilling exploration of resourcefulness and architectural vision. This guide is designed to be your trusted companion, sharing the insights and inspiration needed to navigate the journey from the first creative spark to the final, rewarding touches that make it a home.
Grain Silo House Designs: Inspiring Ideas for Your Build
The true beauty of a grain silo house lies in its adaptability. Far from a monolithic design, a silo is a blank canvas awaiting a creative dialogue between its rustic, industrial form and the comforts of a modern home.
The following projects highlight how this unique structure can be adapted to fit a variety of aesthetic and practical needs, proving that with a strong vision, a cylinder of corrugated steel can become a truly remarkable residence.
Harmonious Hybrids: The Silo as a Centerpiece
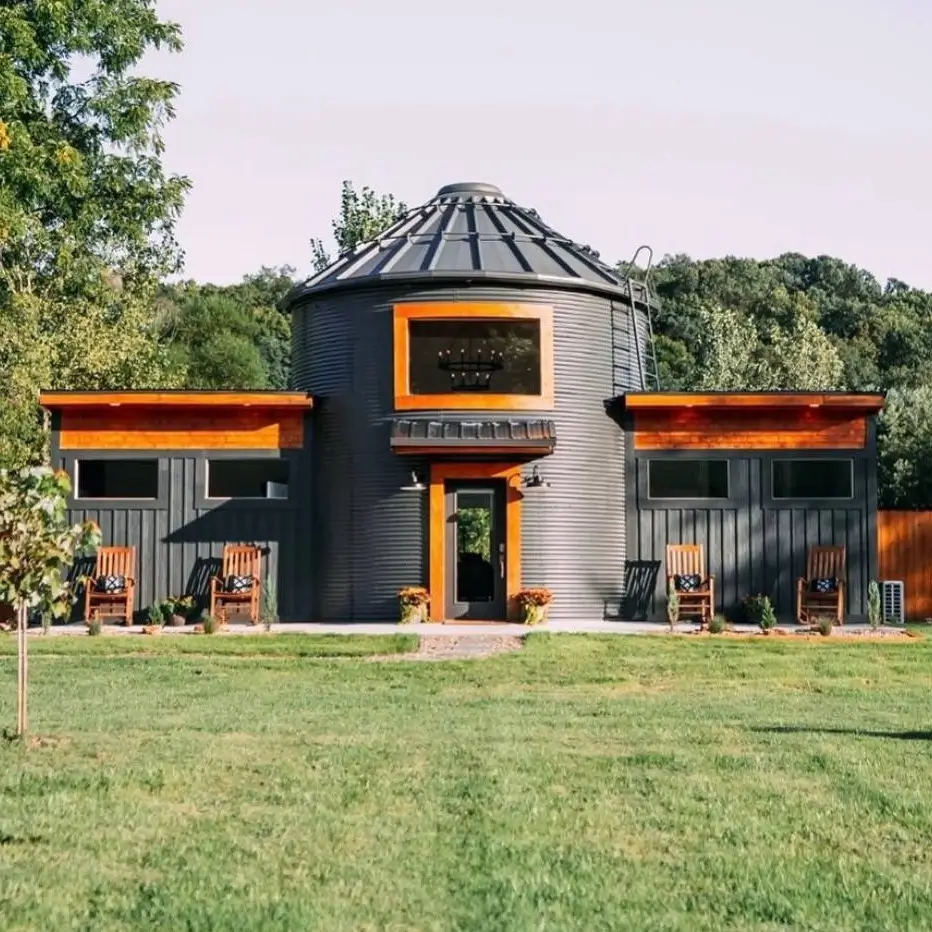
For those who love balance and curated design, using the silo as the central heart of the home is a powerful choice. This approach creates an immediate architectural focal point. Flanking the main silo with single-story additions is a practical way to expand the living space, creating room for bedrooms or a generous kitchen while allowing the silo to house a grand, two-story living area or a stunning primary suite.
The juxtaposition of the silo’s dark, corrugated steel with the warm, natural wood accents creates a sophisticated material palette that is both modern and inviting.
Seamless Integration: The Modern Farmhouse Reimagined
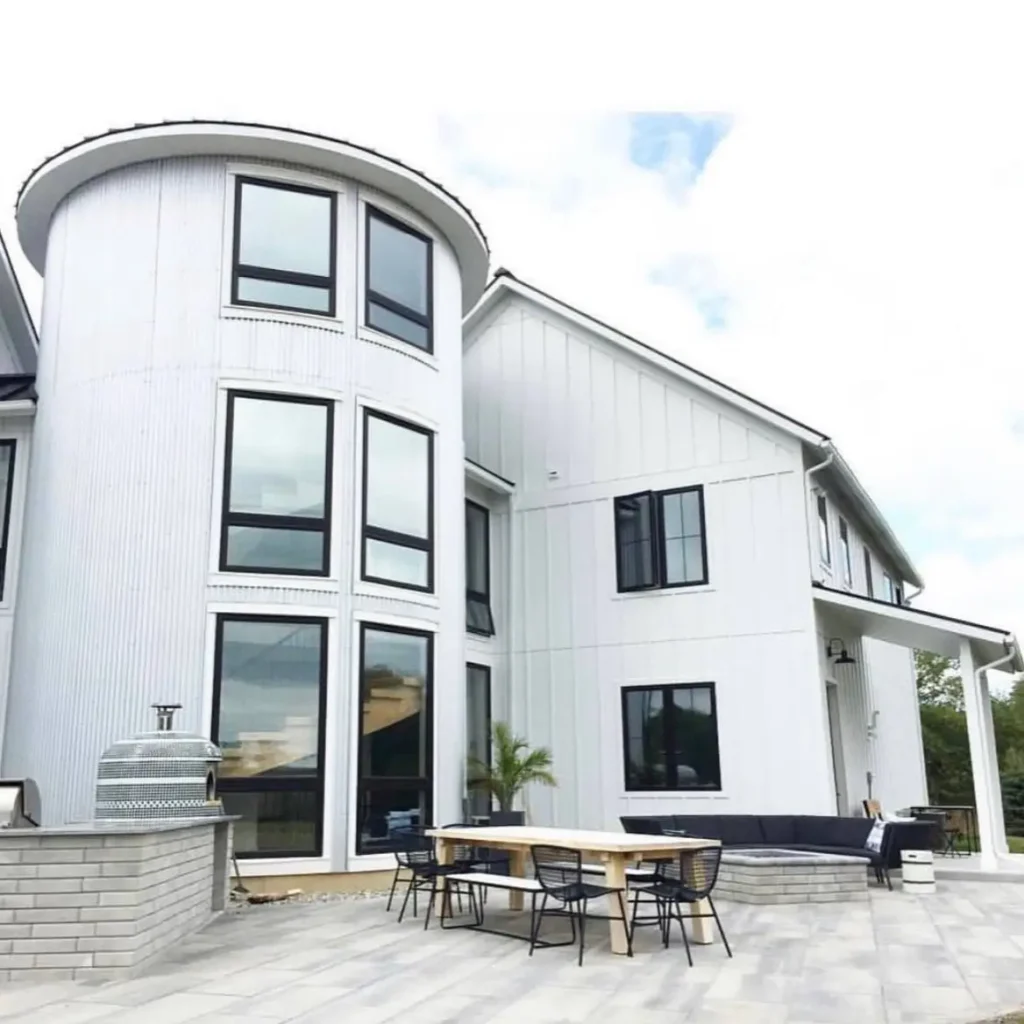
Rather than standing alone, a silo can be beautifully integrated into a larger home’s design to create a custom modern farmhouse. Here, the silo acts as a striking architectural tower, adding a unique curved element that breaks from the traditional rectangular forms.
Painting the entire structure a cohesive color, like this crisp white, unifies the different elements, while bold, black-framed windows create a contemporary rhythm across the facade. This high-end approach shows how the silo’s form can elevate a new-build design from standard to statement-making.
Authentic Charm: Embracing the Rustic Cylinder
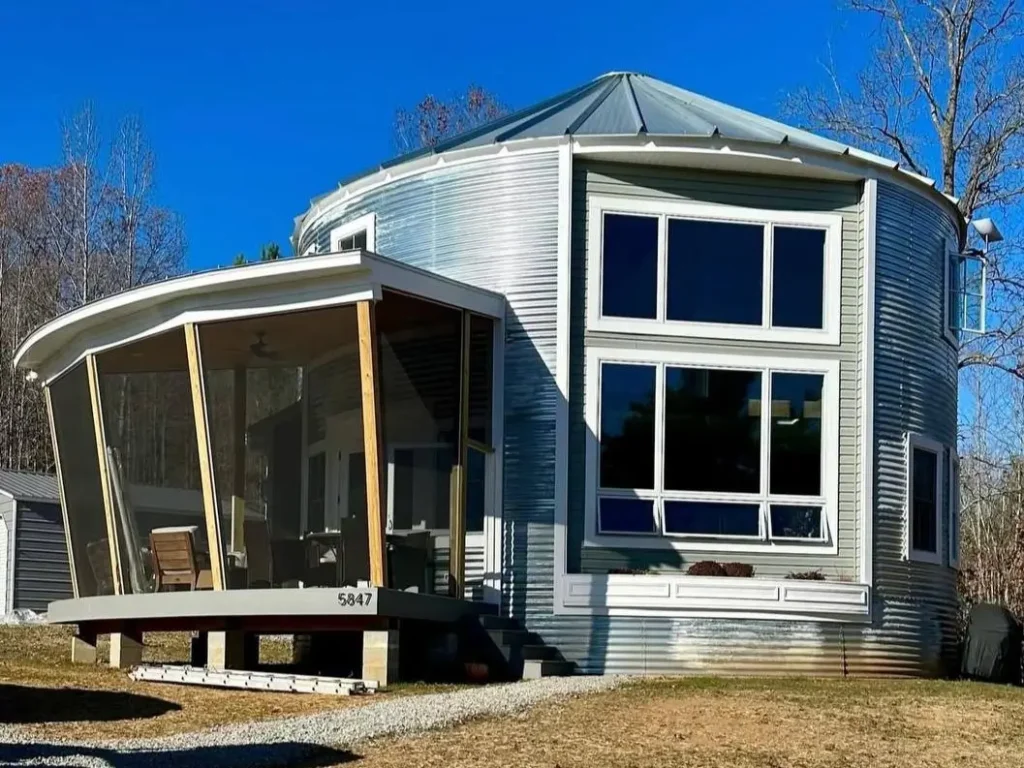
For many, the appeal of a grain silo house is rooted in its authentic, agricultural history. Maintaining the original galvanized steel finish celebrates this heritage. The key to making this rustic structure a comfortable home lies in thoughtful additions.
A screened-in porch that follows the silo’s curve is a brilliant and practical solution, offering a protected outdoor living space that seamlessly connects with the interior. This design feels approachable and honest, a direct and clever conversion that honors the silo’s original form.
The Pastoral Retreat: Simple and Serene
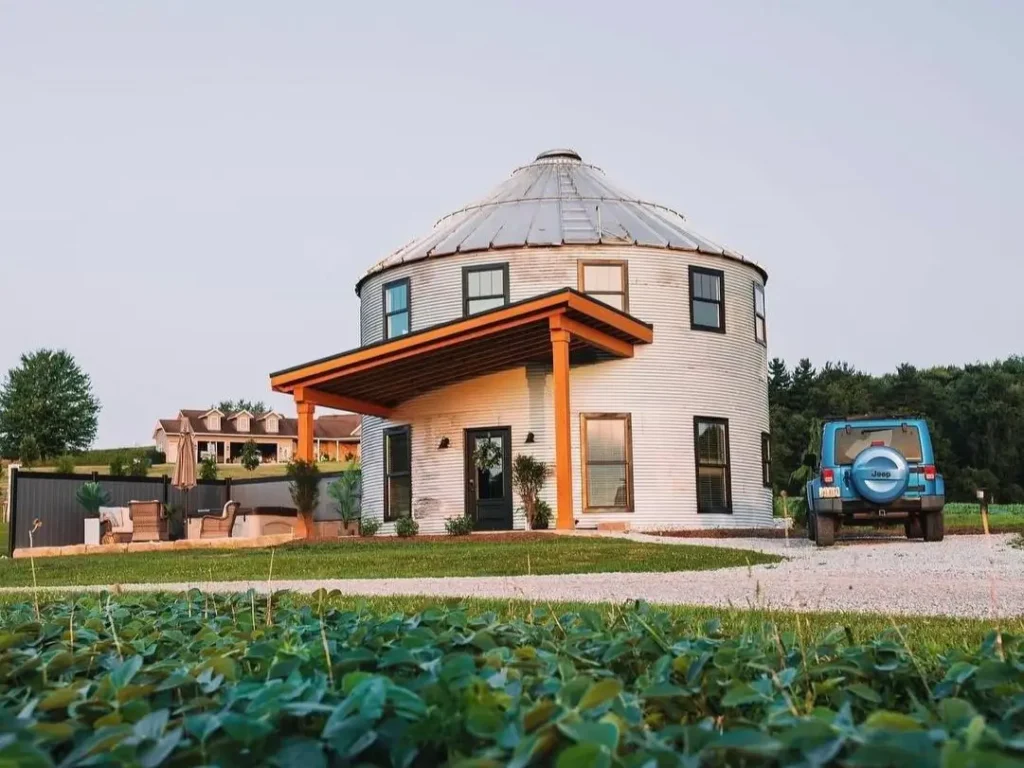
A silo home doesn’t need to be a complex architectural feat to be captivating. Sometimes, simplicity is the ultimate sophistication. A single silo, painted a clean white and accented with a welcoming wooden porch, can become the perfect pastoral retreat.
This approach focuses on the essentials, creating a cozy and manageable living space that lives in harmony with its natural surroundings. It’s a testament to the idea that a small footprint can deliver a huge impact on lifestyle and tranquility.
A Study in Contrasts: Modern and Material-Rich
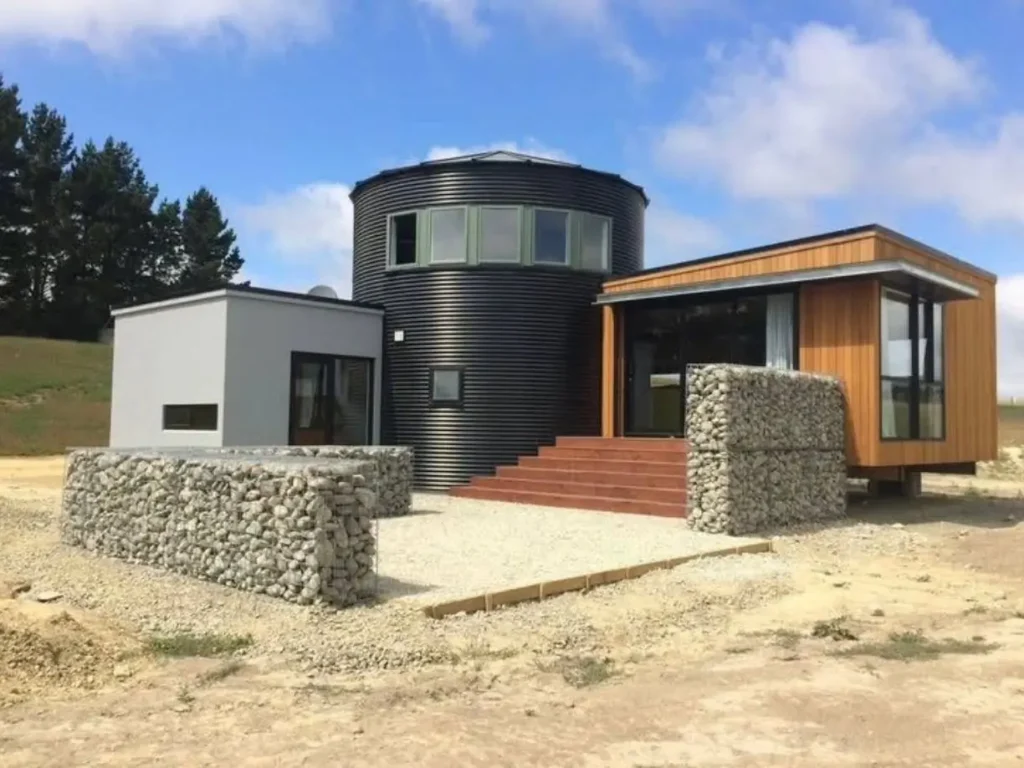
For the adventurous designer, a silo can be one element in a rich composition of textures and forms. Here, the silo’s smooth, dark steel is contrasted with the warmth of natural wood cladding, the industrial feel of a stucco wing, and the rugged, earthy texture of stone-filled gabion walls.
This design treats the silo as an architectural sculpture, creating a dynamic and visually interesting home that is completely unique. It’s a masterful blend of materials that feels both modern and deeply connected to the landscape.
Building Your Grain Silo House: A Practical Guide
Turning an empty grain silo into a livable home is an ambitious project, but with careful planning and a clear understanding of the process, it’s an achievable dream. This journey is one part engineering and one part artistry, requiring a respect for the structure’s industrial origins and a vision for its residential future.
Designing for a Smaller Footprint: The Tiny Silo House
For many, the appeal of a silo home aligns with the tiny living movement—a desire to live more simply, sustainably, and affordably. A smaller silo, often around 15 to 20 feet in diameter, presents unique design challenges and opportunities. Maximizing every square inch is paramount, as demonstrated in this brilliantly designed compact residence.
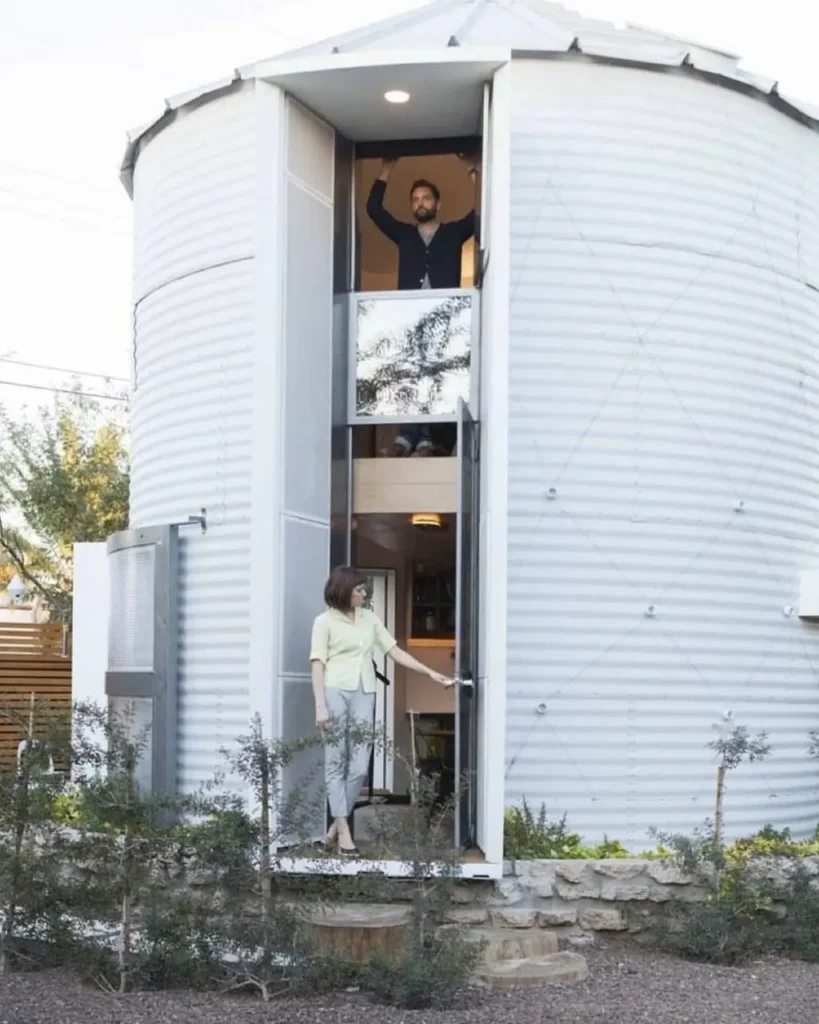
This design cleverly solves the entryway challenge with a recessed vertical cut, creating a protected entrance and visual interest. The two-story layout is essential for creating distinct living and sleeping zones within a small footprint.
The key to preventing a small silo from feeling cramped is light. A large, curved glass door on the ground floor not only provides access but also floods the interior with natural light, blurring the line between indoors and out. This single feature dramatically expands the feel of the living space.
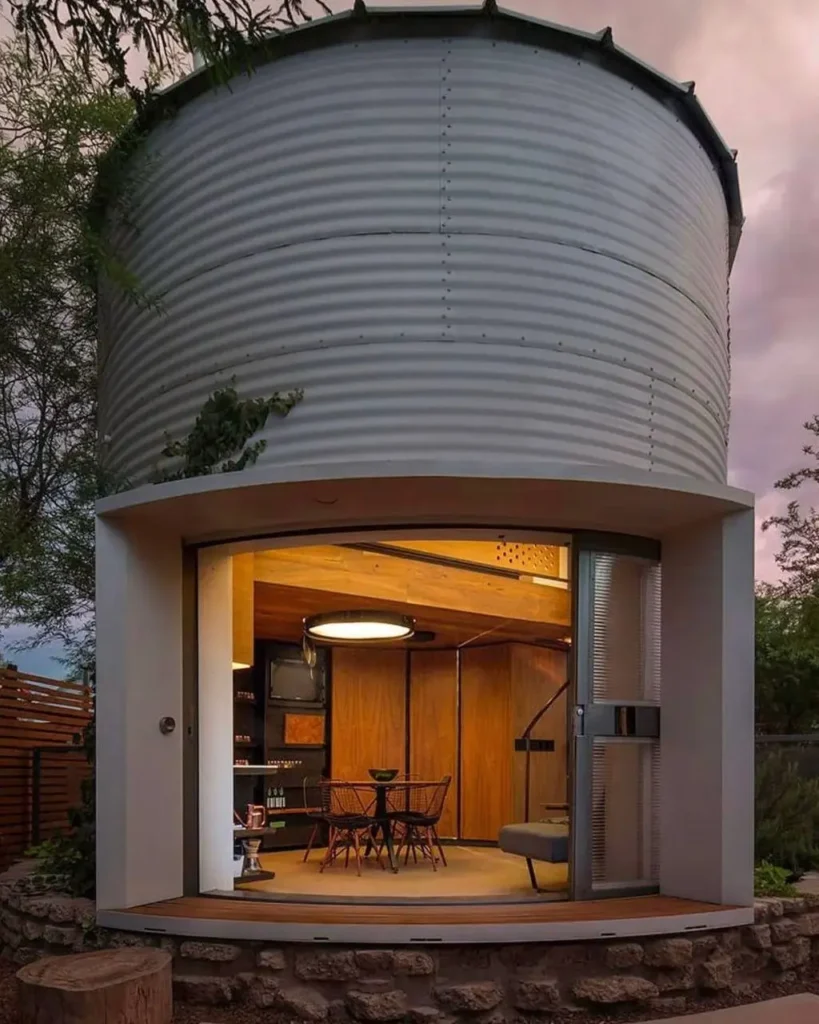
Inside, every element must be deliberate. Built-in furniture, like the open shelving that follows the curve of the wall, is often the most effective way to use space. A round dining table is a natural fit, promoting flow and eliminating sharp corners that can obstruct pathways.
The extensive use of wood paneling creates a warm, cocoon-like effect, making the modern, minimalist space feel cozy and intimate rather than sterile.
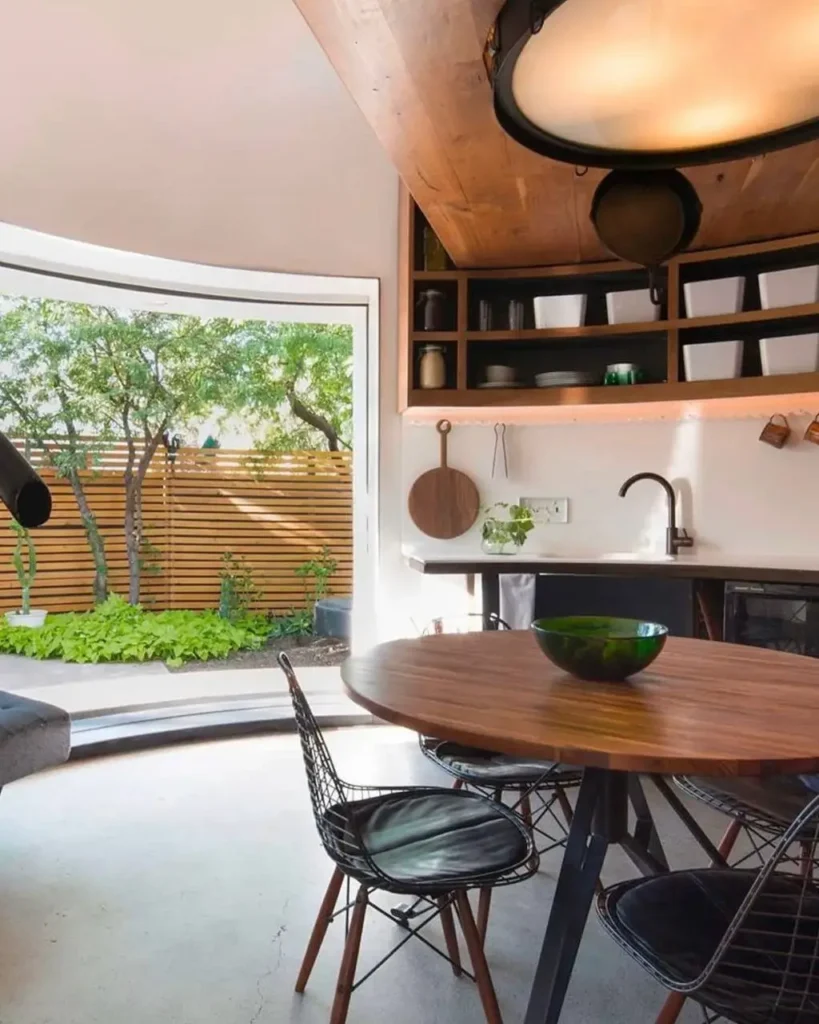
The 6 Key Construction Milestones: A Builder’s Checklist
Whether you’re building big or small, the fundamental steps of converting a silo remain the same. For the “Hands-On Homesteader,” this is where the real work begins.
- Sourcing and Siting Your Silo: The first step is acquiring your silo. Used bins can be found affordably from farmers who are upgrading. New bins provide a clean slate. Siting is key—consider access, drainage, and sun exposure to take advantage of passive solar gain.
- The Foundation: A silo needs a solid footing, typically a poured concrete slab. This provides a level base, acts as the ground floor, and is the ideal time to run plumbing and any under-floor utilities.
- The Big Cut: Doors and Windows: This is a critical step. Cutting into the corrugated steel compromises its integrity. It is crucial to weld a steel frame around every opening before you cut to reinforce the structure. This frame also serves as the jamb for your doors and windows. Always consult with a structural engineer for this phase.
- Insulation: The Key to Comfort: A metal silo is a poor insulator. The best strategy is spray foam insulation. It adheres directly to the curved metal walls, creating a seamless air and vapor barrier. This prevents condensation from forming on the inside of the steel (a major risk) and fills every gap. A 3- to 5-inch layer of closed-cell spray foam is recommended for excellent thermal resistance.
- Framing and Interior Walls: With the shell insulated, you can begin framing with wood or metal studs. Flexible tracks can be used for the base plates to follow the curve. This is where your floor plan comes to life, defining rooms and creating the structure for a second floor.
- Utilities: Plumbing, Electrical, and HVAC: Running utilities requires creative thinking. PEX tubing is often favored for plumbing due to its flexibility. Electrical is run through the interior framed walls. Mini-split heat pumps are an efficient, popular solution for heating and cooling as they don’t require extensive ductwork.
Planning and Budgeting: From Blueprint to Reality
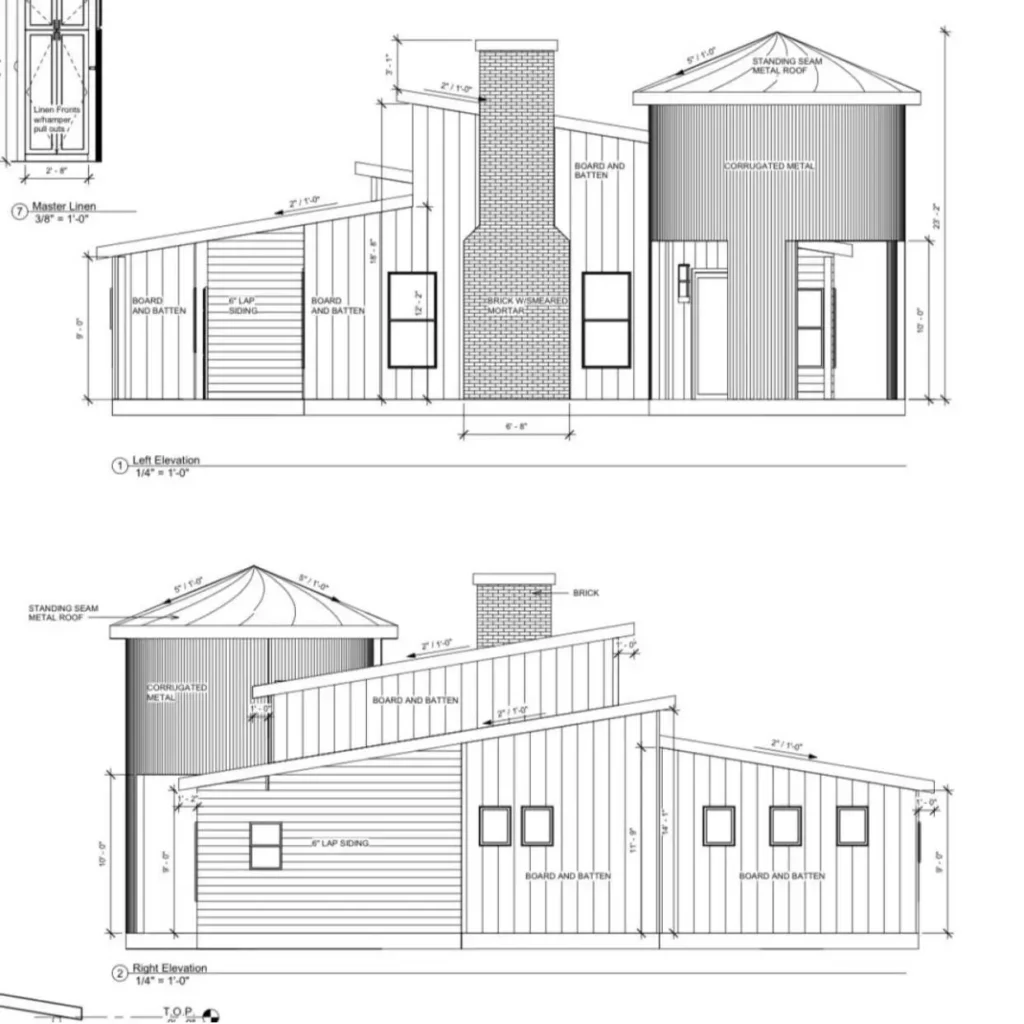
A successful project begins with a meticulous plan. For a structure as unique as a grain silo house, your blueprint is the most critical tool, serving as the roadmap that translates your vision into a buildable reality.
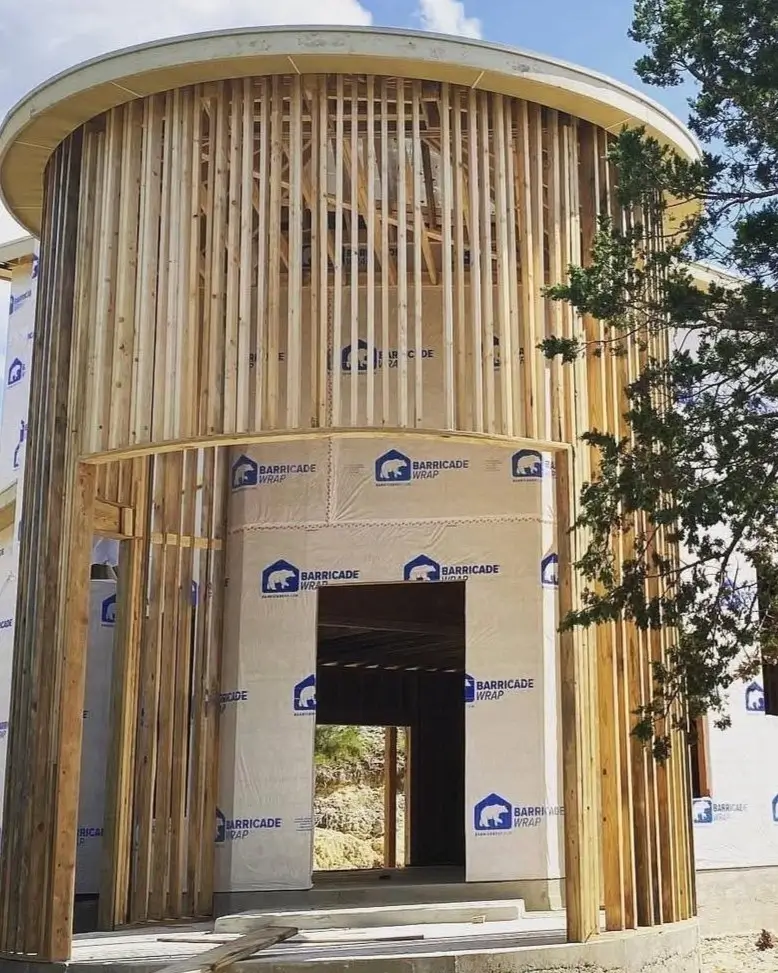
Your architectural plans dictate every critical detail: height, roof pitch, window placement, and specific materials. While many silo homes are conversions of existing bins, an alternative is the custom-built, silo-inspired home, framed with wood and clad in metal.
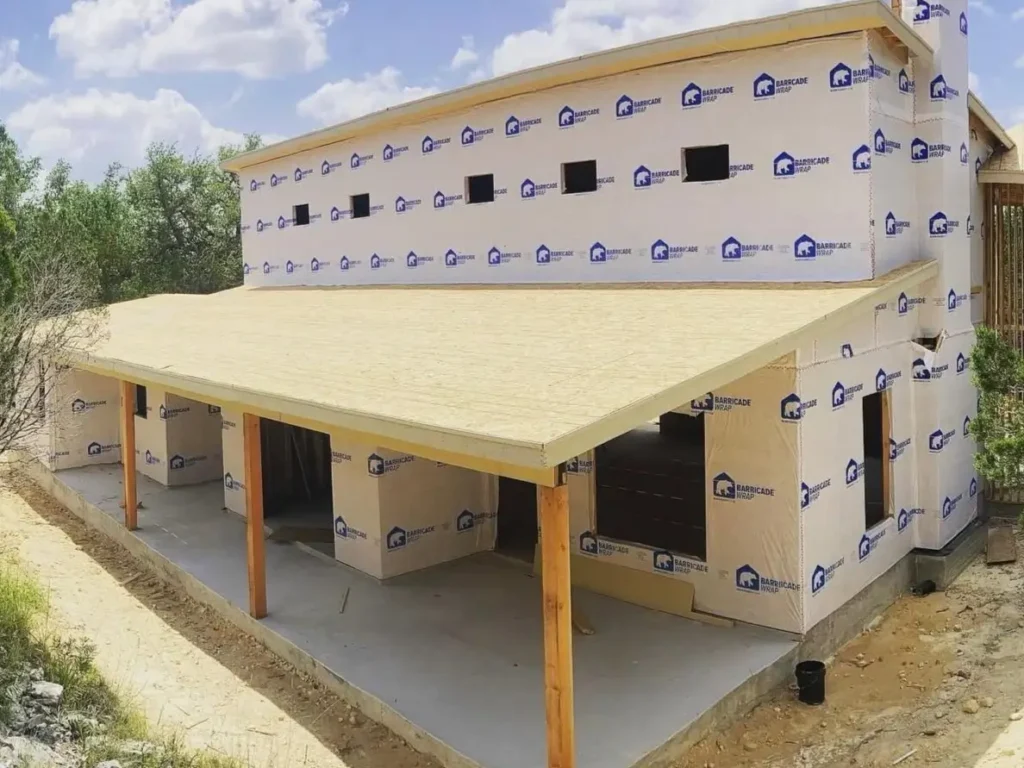
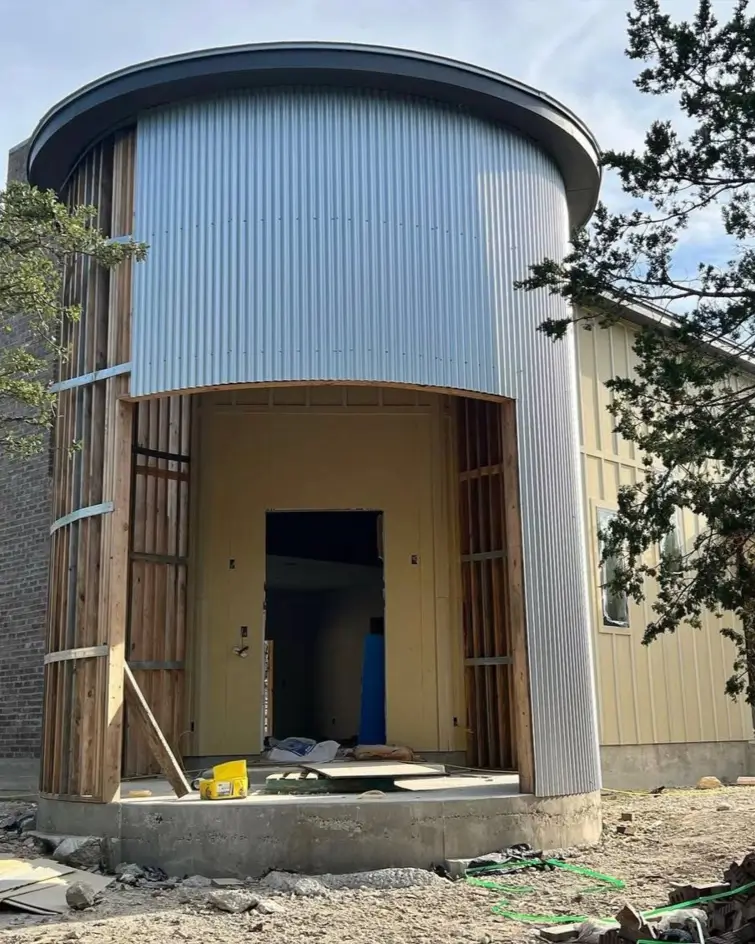
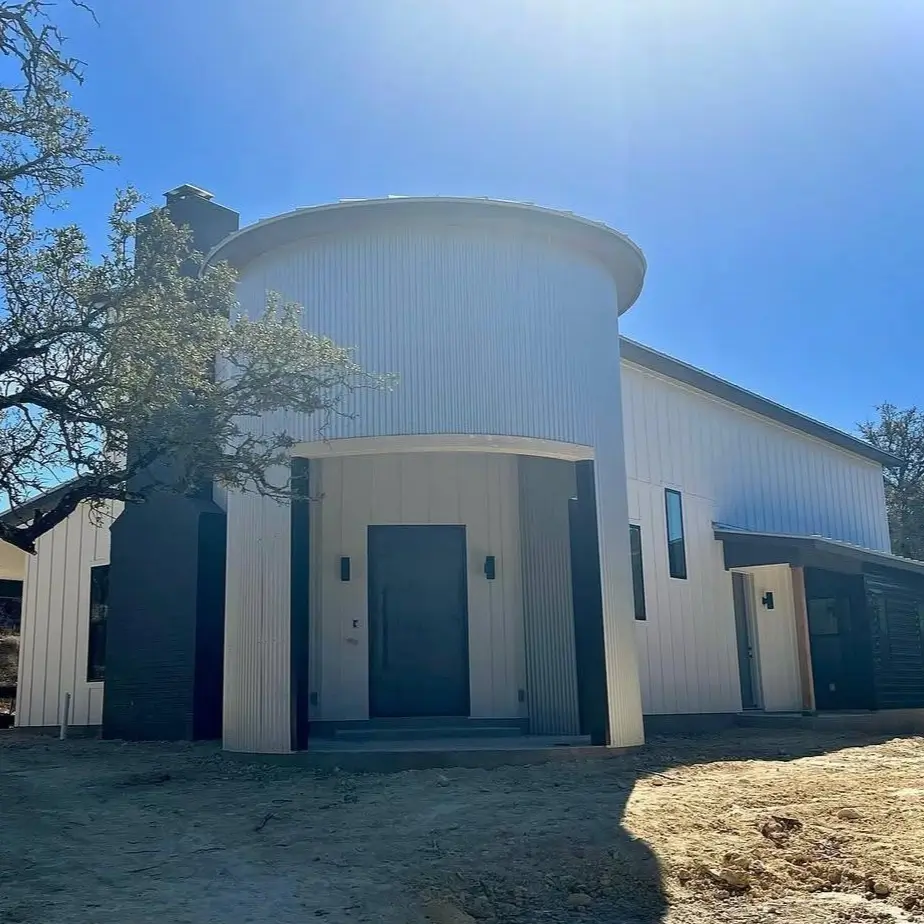
One of the most compelling aspects of a grain silo house is its potential for affordability. However, it’s crucial to approach your budget with realism and a clear understanding of where costs can accumulate. As a broad estimate, a basic, DIY-heavy conversion can start at the low end of housing costs.
However, for a more finished, professionally managed project, costs are more likely to fall in the range of $150 to $250 per square foot, which is often still below the average for a fully custom conventional home.
Mastering the Grain Silo House Interior
With the structure secured, the final and most rewarding challenge begins: transforming the circular interior into a functional and beautiful living space. The key is to work with the curve, not against it.
Case Study: Modern Rustic Interior
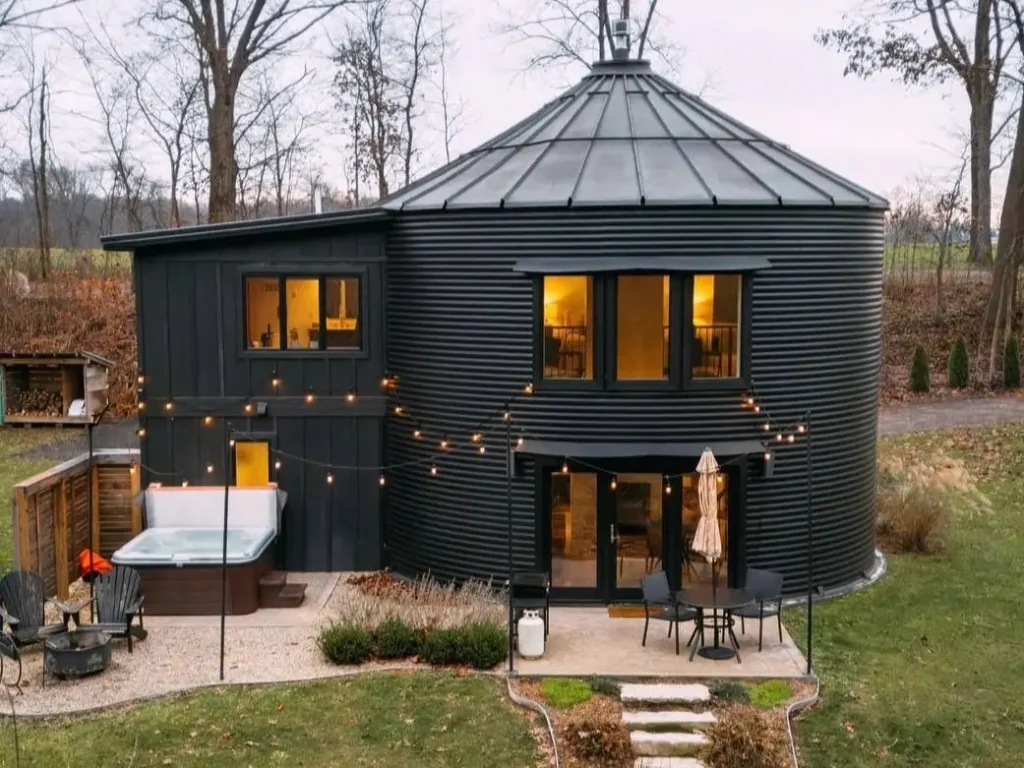
Taking a closer look at a single, cohesive project reveals the thoughtful decisions that turn a concept into a comfortable home. This stunning residence perfectly marries a modern aesthetic with rustic warmth, offering a wealth of inspiration.
The exterior sets an inviting tone with a unified dark color scheme and cozy patio, while inside, the silo’s full vertical volume is on display with a dramatic lofted living space anchored by a central fireplace.
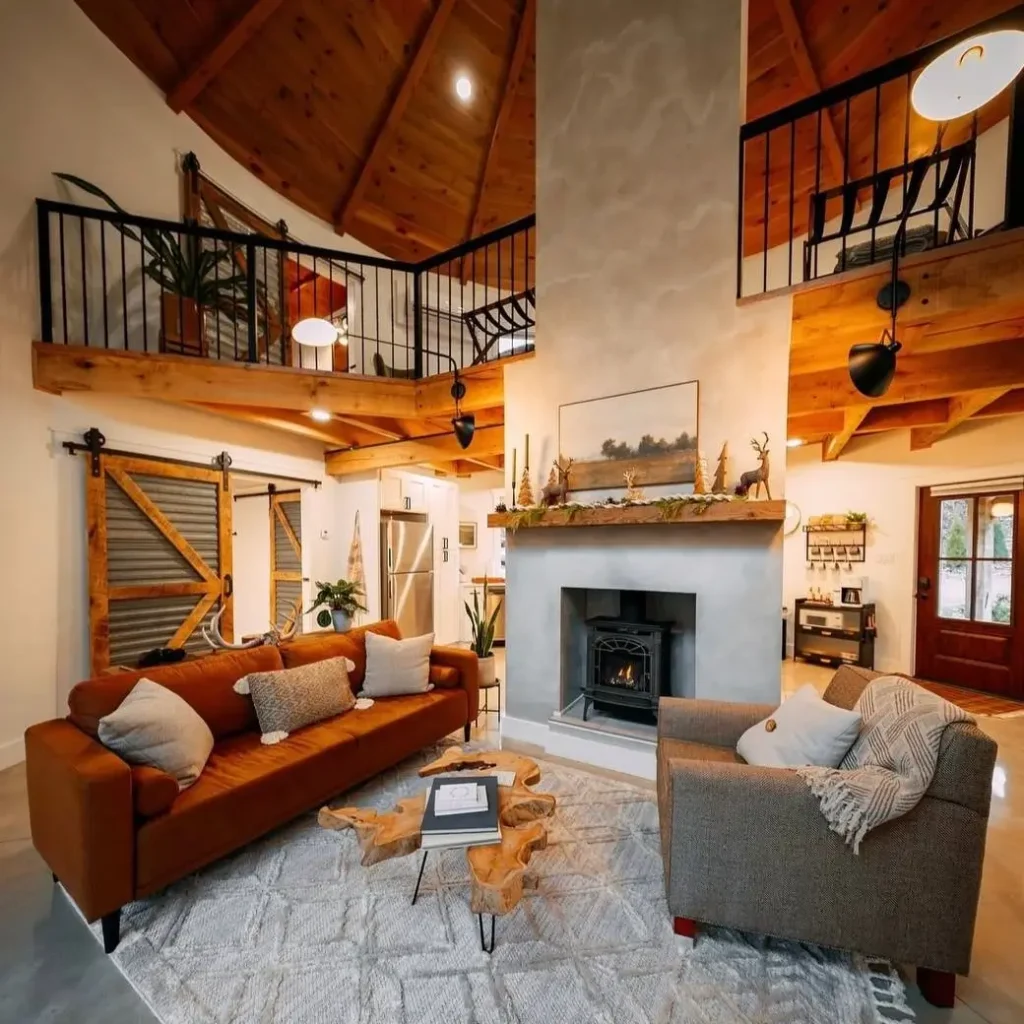
The design cleverly solves the challenge of a round kitchen by placing it in a connected rectangular addition, allowing for standard cabinetry.
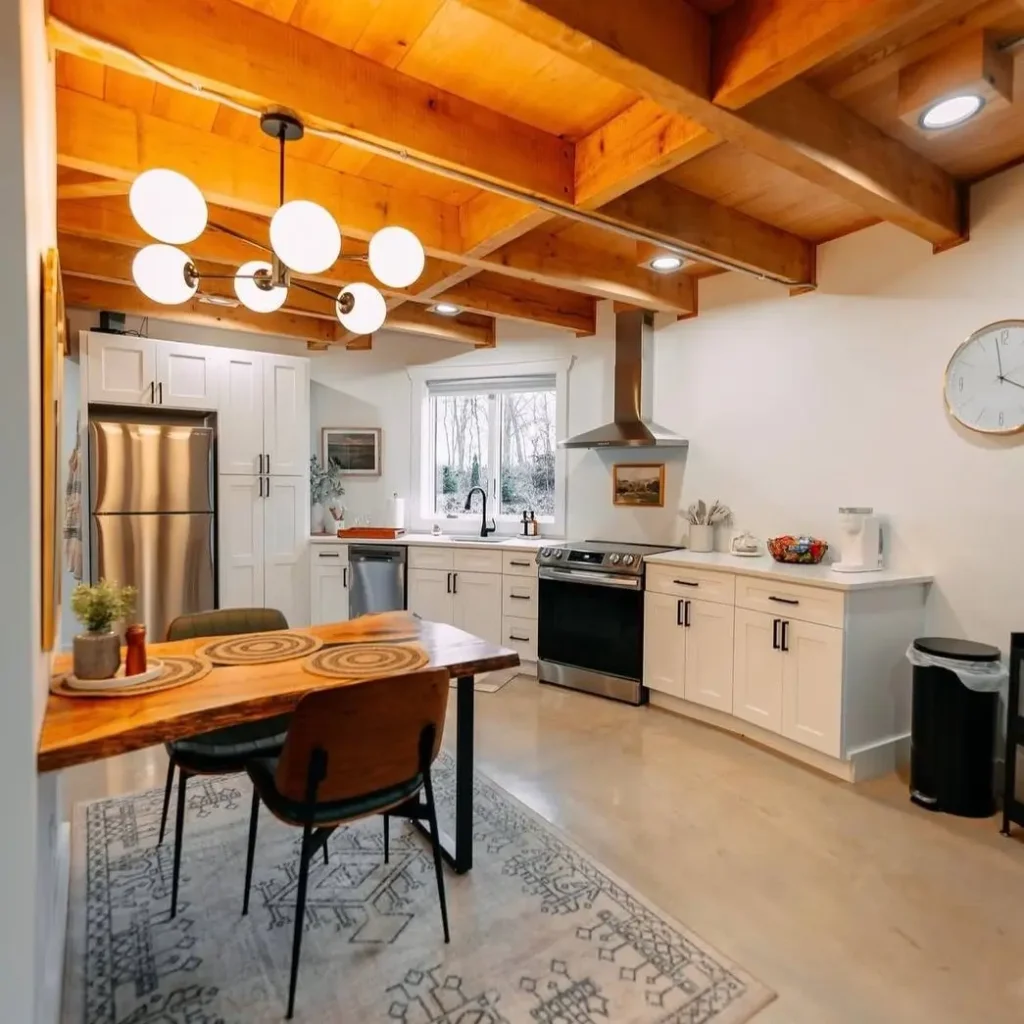
Upstairs, the loft bedroom becomes a cozy sanctuary under the curved wood ceiling, proving that a silo home can offer both breathtaking style and spa-like luxury.
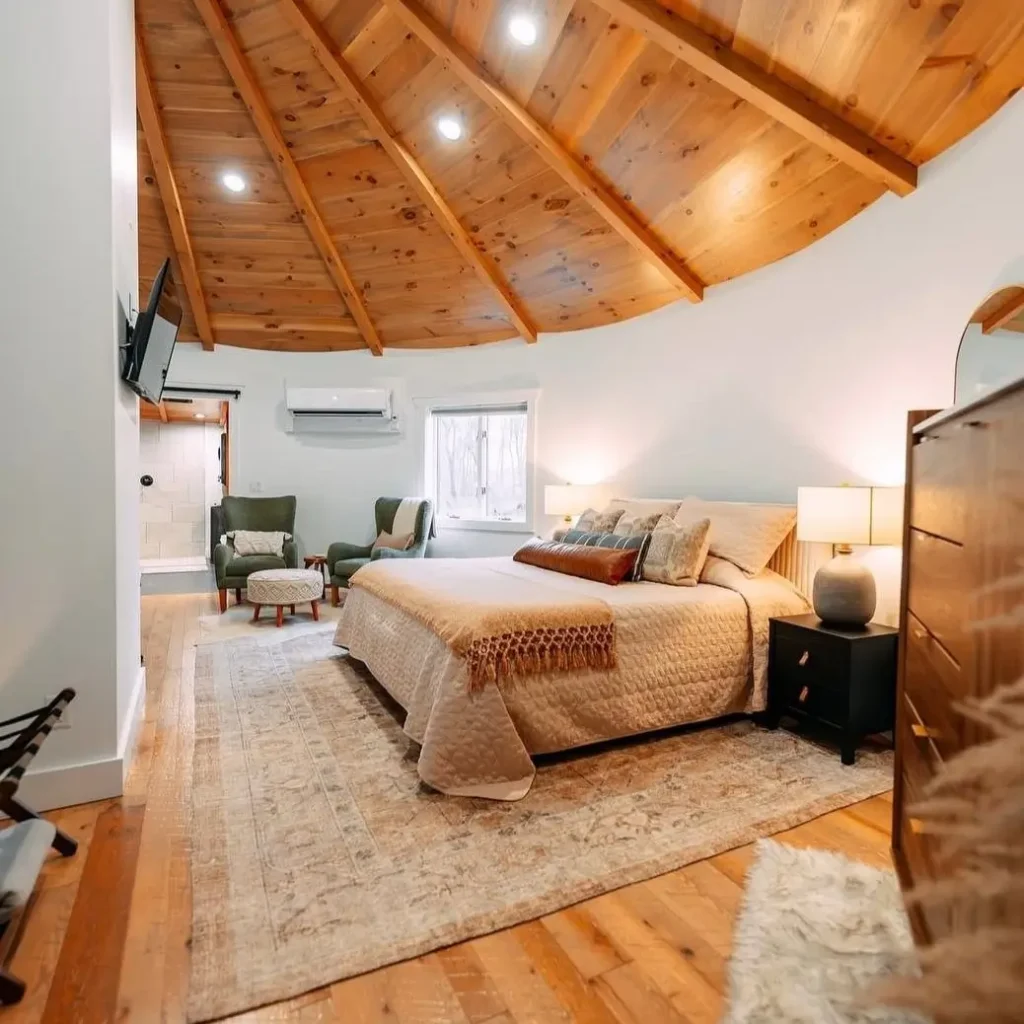
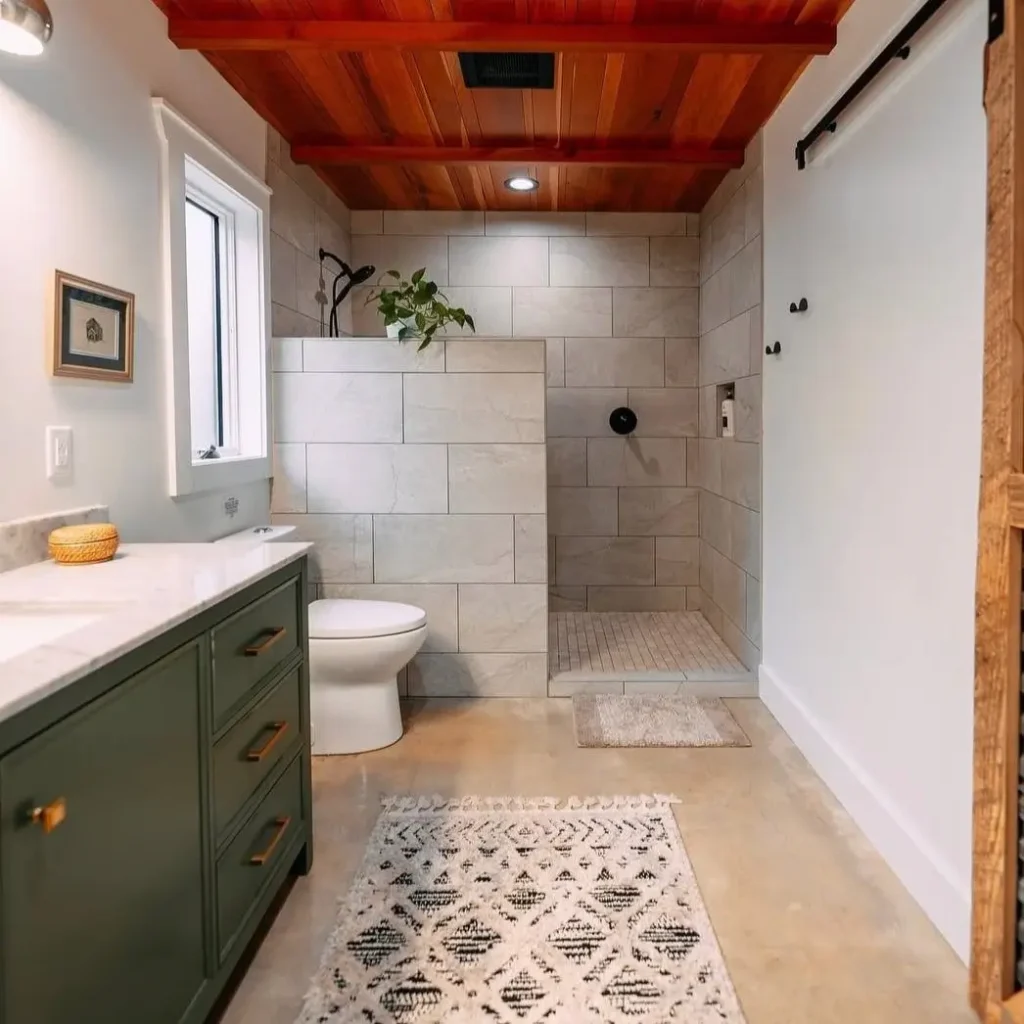
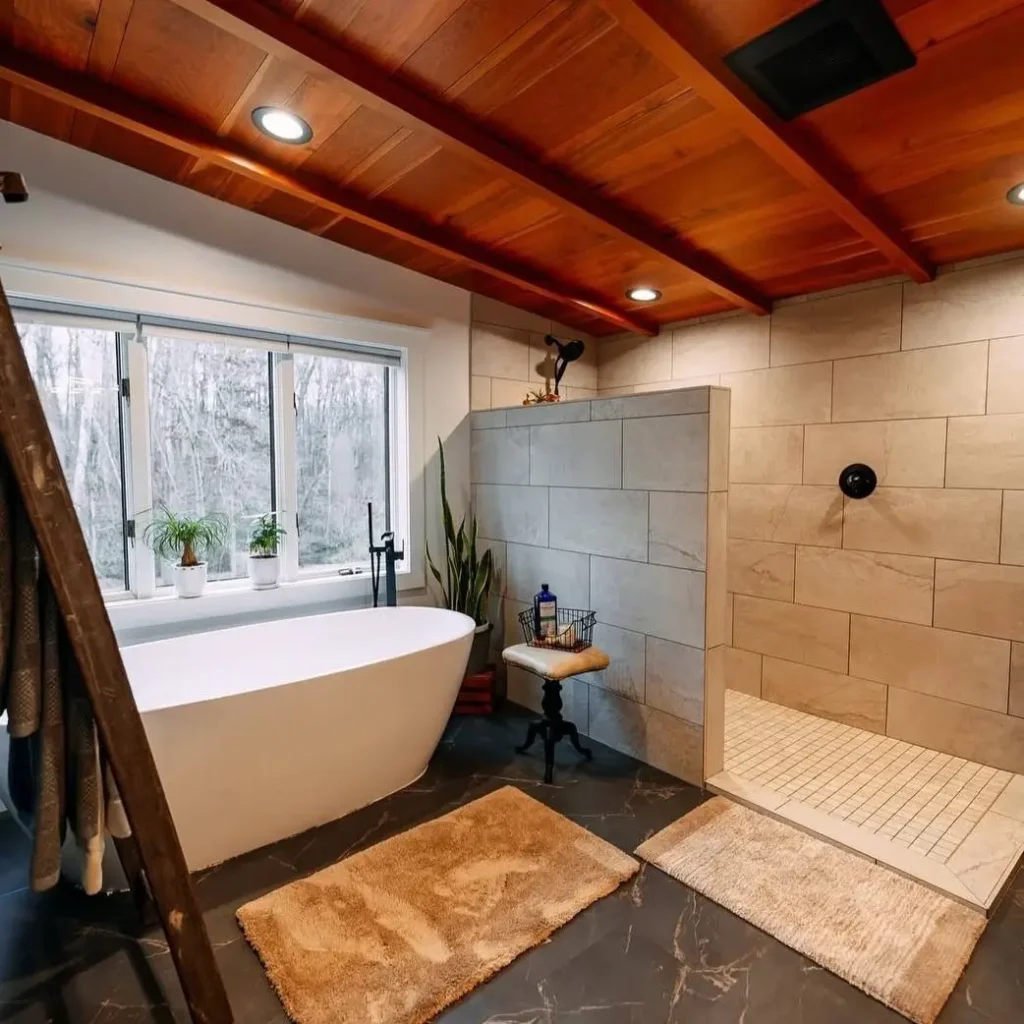
Design Solutions for Round Spaces
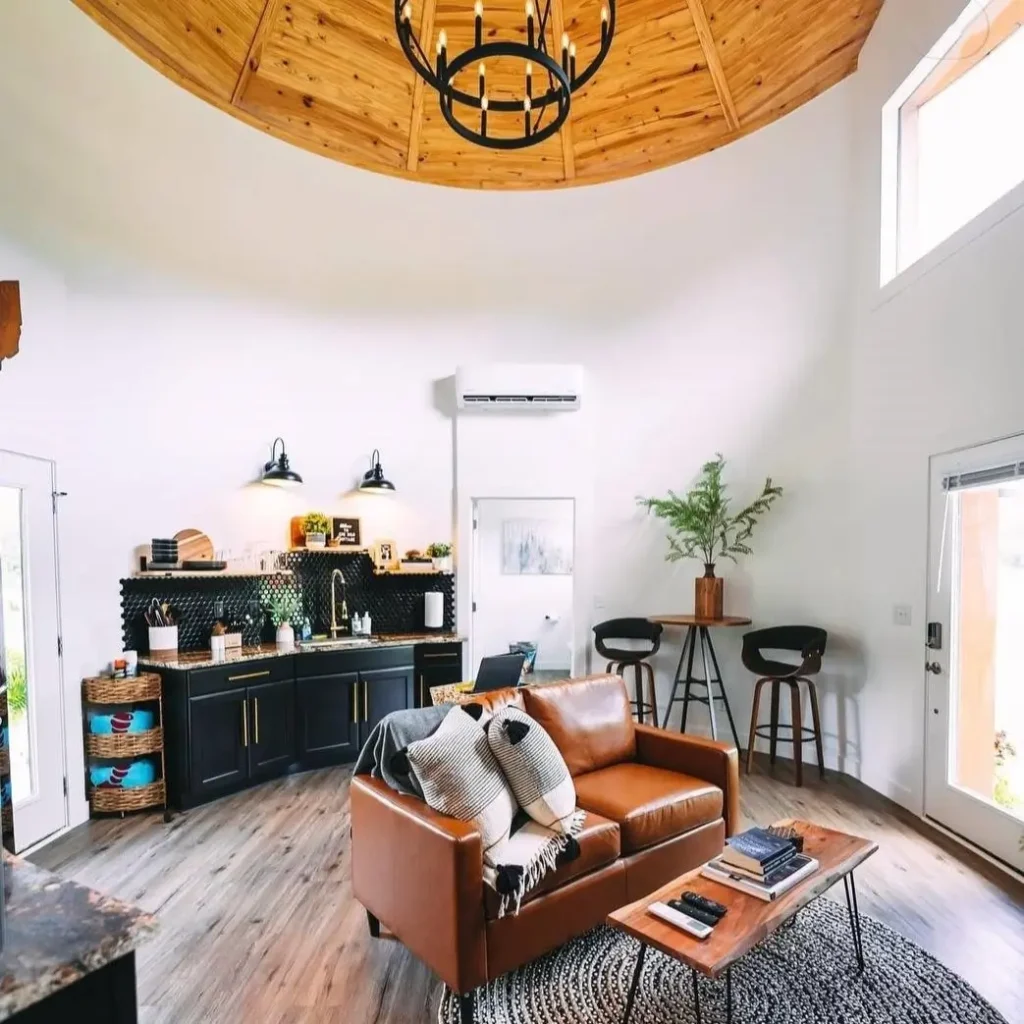
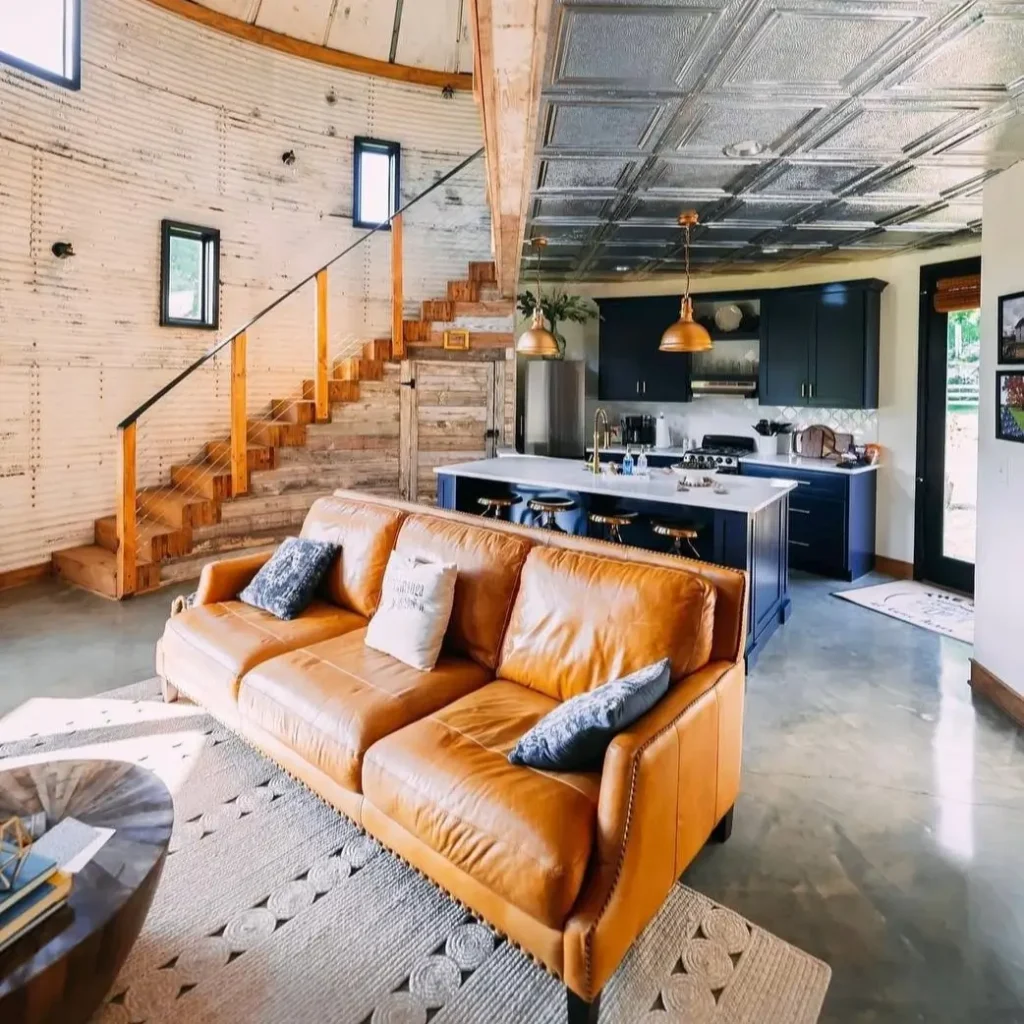
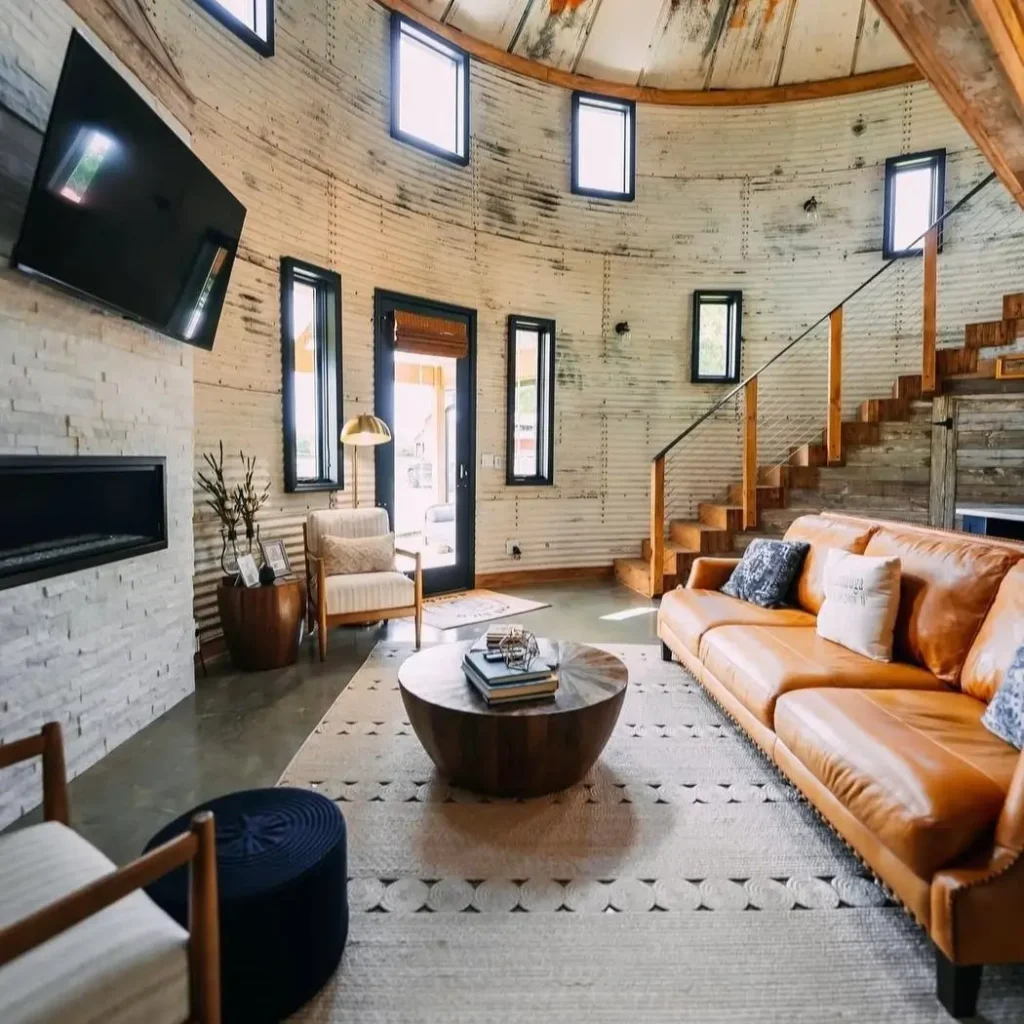
The biggest challenge of a round interior is the curve. The most successful designs overcome this by:
- Celebrating the Structure: Leaving original corrugated steel walls exposed, as seen below, creates a powerful dialogue between old and new.
- Creating Zones: In an open plan, use large, round area rugs and carefully placed furniture to define functional “zones” for living and dining.
- Using Lightweight Stairs: A “floating,” open-riser staircase is visually lightweight and maintains an airy feel.
- Embracing the “Tiny Home” Ethos: For smaller silos, every design choice must be deliberate. A large, curved glass door can flood the space with light, while built-in furniture that follows the curve maximizes every inch.
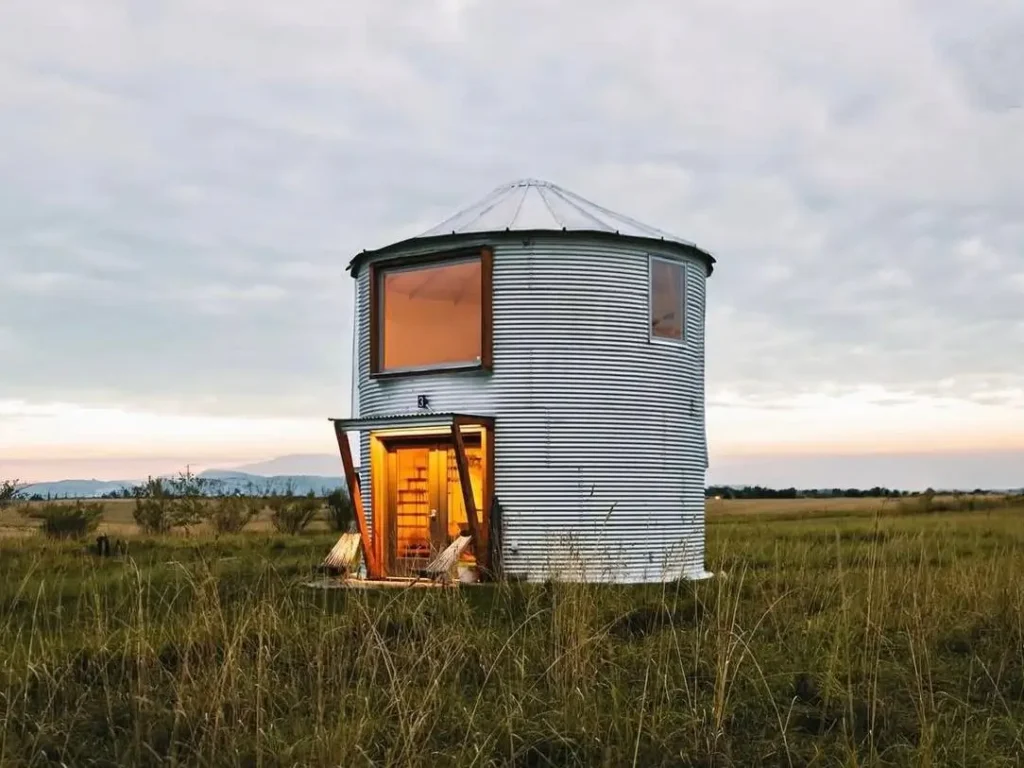
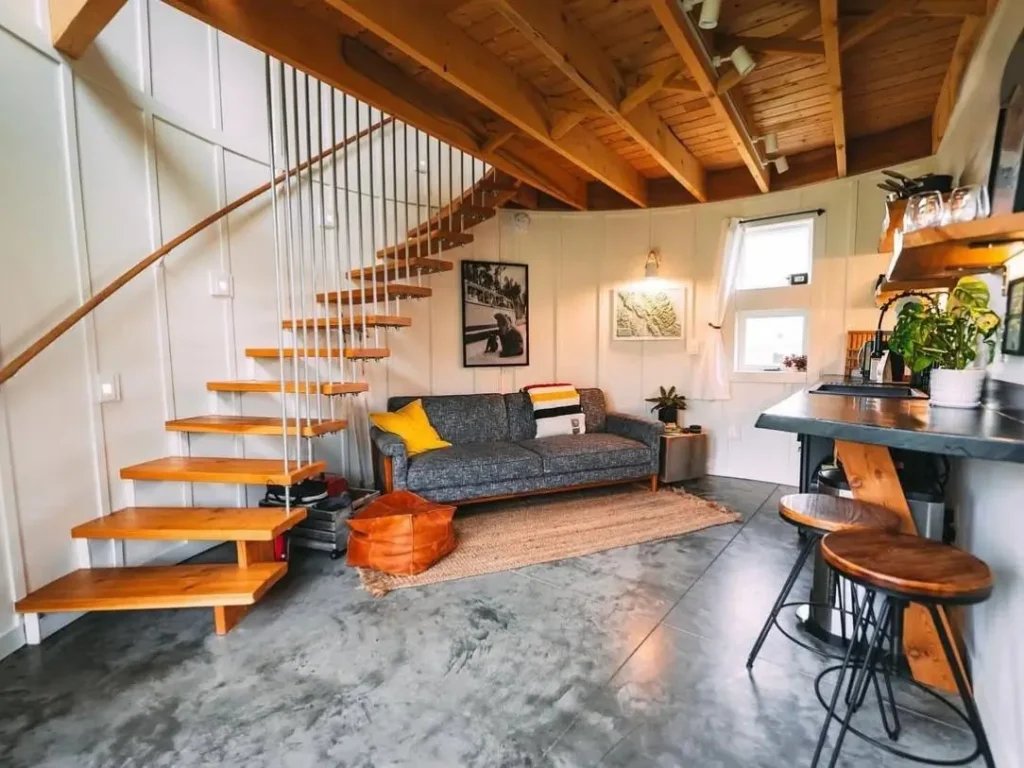
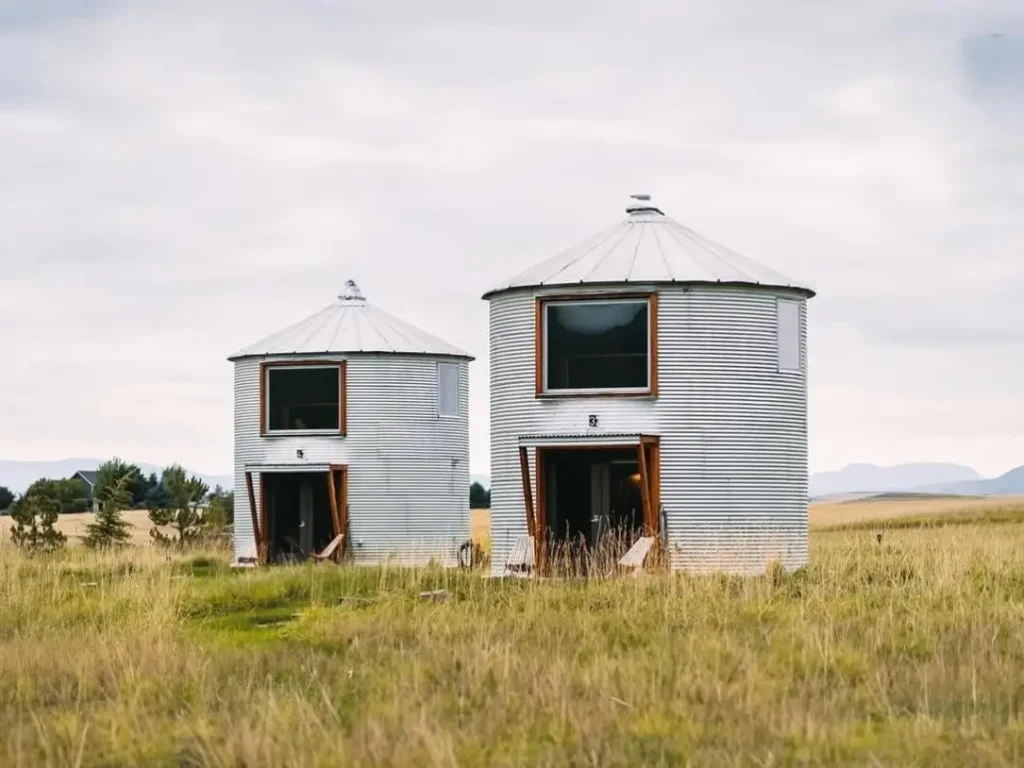
A Home with a Story
From a solitary figure in a farmer’s field to a warm and inviting modern home, the journey of a grain silo house is one of profound transformation. It represents a growing desire for homes that are more than just shelter; they are expressions of creativity, sustainability, and personal freedom.
Whether you are the Hands-On Homesteader drawing up plans and calculating costs, or the Creative Visionary gathering inspiration for your perfect retreat, the path to creating your own silo home is within reach.
Your Top Questions on Silo Living, Answered
How much does it really cost to build a grain silo house?
The final cost depends heavily on your choices, but a realistic budget for a finished home is often between $150 to $250 per square foot. A DIY-heavy approach with a used silo can be significantly less. The main factors influencing cost are land, labor (DIY vs. pro), silo size, and interior finish quality.
How do you properly insulate a silo home and prevent condensation?
To make a metal silo comfortable, closed-cell spray foam insulation is essential. Applied directly to the interior steel, it creates a seamless air and vapor barrier, which is critical for preventing condensation and rust. A 3- to 5-inch layer is typically recommended.
Is it difficult to get permits to build a silo house?
It can be, as local zoning laws and building codes often aren’t designed for unconventional homes. Before buying anything, it’s crucial to consult your local building department with a set of professional plans to prove your silo home will be a safe and compliant dwelling.
What is the biggest design challenge with a round interior?
The curve is the biggest challenge, as standard rectangular furniture fits awkwardly. Successful interiors solve this by using custom built-ins that follow the curve, “floating” furniture away from walls on area rugs, or placing straight-walled rooms like kitchens in a connected rectangular addition.

