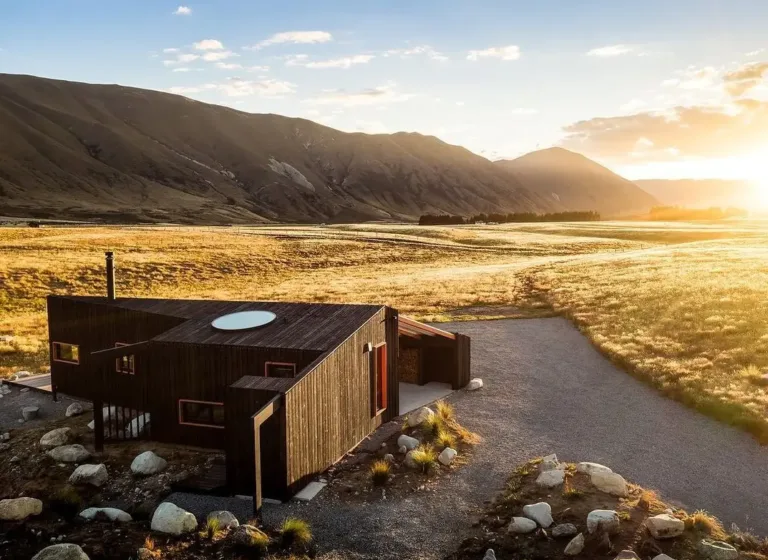Are you captivated by homes that exude serenity, functional beauty, and a deep connection to nature? Welcome to the world of Scandinavian house style. This design philosophy transcends mere aesthetics, embracing a holistic way of living that prioritizes simplicity, natural light, and organic materials. Far from a fleeting trend, its enduring appeal lies in crafting environments that promote well-being, efficiency, and a seamless blend of indoor and outdoor living.
In this comprehensive guide, we’ll delve deep into what defines Scandinavian house style, from its iconic architectural elements to its subtle interior warmth. Prepare to be inspired by a curated collection of stunning homes that exemplify the very best of Nordic design as we explore the essence of Scandinavian living.
What Defines Scandinavian House Style?
At its core, Scandinavian house style is a celebration of practicality, craftsmanship, and a profound respect for nature. Originating from Nordic countries like Norway, Sweden, Denmark, Finland, and Iceland, where long winters and limited daylight necessitate bright, functional, and cozy interiors, this style has evolved to incorporate several key characteristics:
- Emphasis on Natural Light: Maximizing natural light is paramount. Large windows, open floor plans, and minimal window treatments are common.
- Minimalism & Simplicity: Clutter is avoided. Design focuses on clean lines, uncluttered spaces, and purposeful furniture. “Less is more” is a guiding principle.
- Natural Materials: Wood (especially light-toned), stone, wool, cotton, and linen are staples, bringing warmth, texture, and an organic feel.
- Neutral Color Palettes: Whites, grays, creams, and muted pastels dominate, creating a calming backdrop that enhances light and emphasizes natural textures. For a broader perspective on what’s shaping the look of homes, delve into the latest interior design trends.
- Functionality & Hygge: Every element serves a purpose. The concept of “hygge” (Danish for coziness and contentment) is central, fostering comfort through soft textiles, warm lighting, and inviting arrangements.
- Connection to Nature: Both Scandinavian house exterior and interior designs often feature large windows, outdoor living spaces, and natural materials that blur the lines between inside and out.
The Scandinavian House Exterior: Blending with the Landscape
The Scandinavian house exterior is often as striking as its interior, designed to harmonize with the surrounding natural environment. While variations exist across the Nordic regions, common elements include:
Key Features of Scandinavian House Exteriors:
- Clean Lines and Simple Forms: Geometric shapes, often with pitched or gable roofs, are typical. Elaborate ornamentation is rare.
- Natural Wood Cladding: Light-colored or dark-stained wood siding (like cedar, pine, or larch) is a hallmark, chosen for its durability and ability to weather beautifully. This creates a soft, organic facade.
- Minimalist Color Palettes: Exteriors often feature muted tones – think charcoal grays, deep blacks, natural wood tones, or crisp whites – allowing the home to blend seamlessly with the landscape rather than stand out.
- Large Windows: Expansive windows are strategically placed to maximize natural light intake and frame picturesque views, connecting occupants with the outdoors.
- Integrated Outdoor Spaces: Decks, patios, and sheltered nooks are often built into the design, extending living areas outdoors.
- Durability and Sustainability: Scandinavian homes are built to withstand harsh climates, prioritizing robust construction and often incorporating sustainable materials and energy-efficient practices. Discover another example of sustainable living with The Brook: Australia’s Sub-30sqm Sustainable Luxury Tiny Home.
Inspiring Scandinavian House Designs: A Curated Collection
To truly understand the breadth and beauty of Scandinavian house style, let’s explore a diverse range of homes that masterfully embody these principles. From cozy cabins nestled in forests to modern dwellings embracing coastal views, these examples showcase the versatility and timeless appeal of Nordic design.
Here are 55 unique Scandinavian house designs that will ignite your imagination:
1. Sugi House – New Zealand: Masterful Use of Small Space
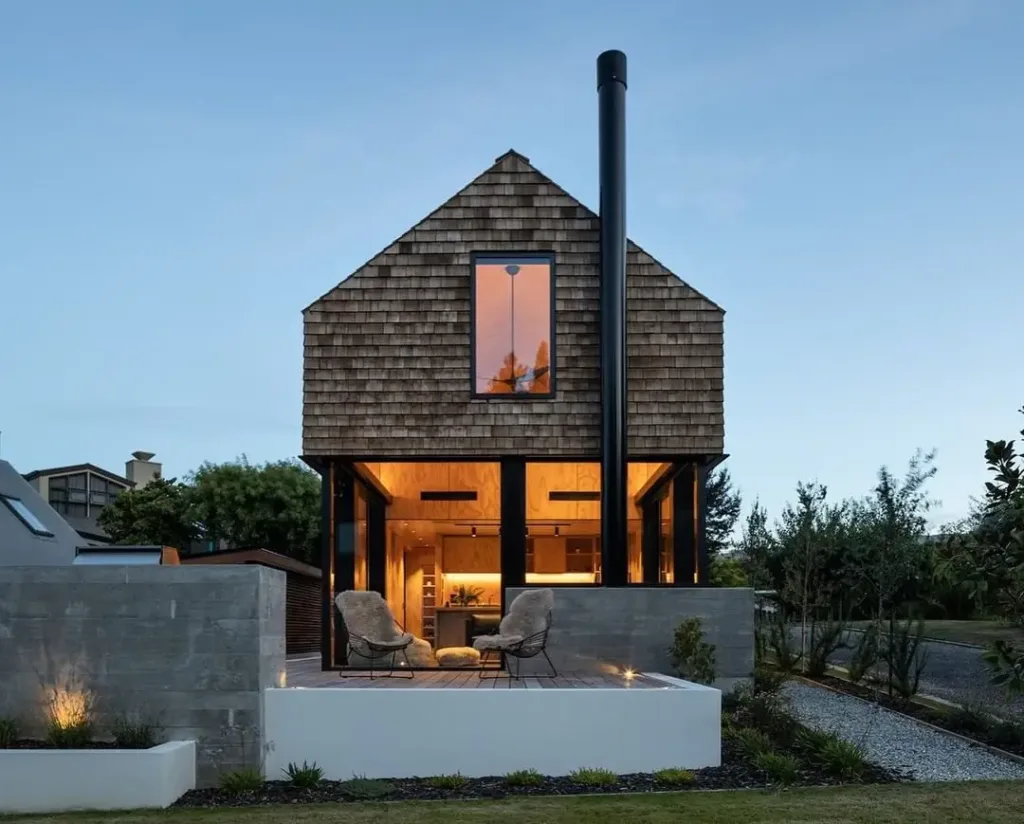
This New Zealand gem maximizes its small footprint with bright, functional spaces and natural materials like cedar shingles, blending Japanese minimalism with Scandinavian practicality. Learn more about this project by Condon Scott Architects.
2. Pine Nut Cabin – France: Blending Modernity with Rustic Charm
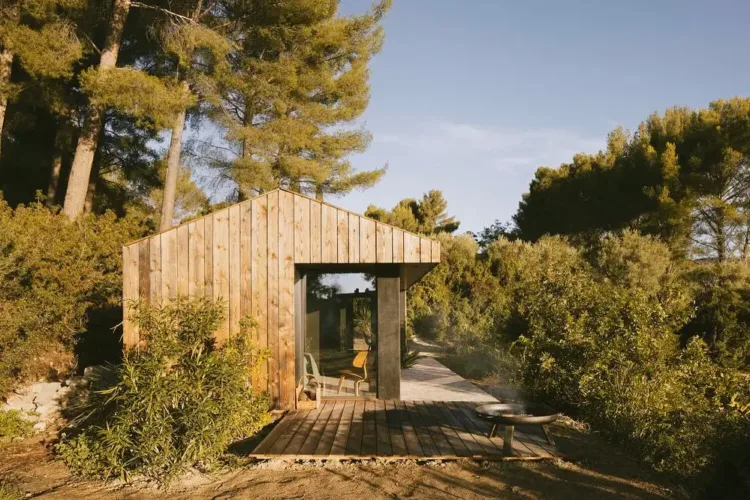
This cabin’s dark wood exterior blends into nature, while sleek black doors hint at the flexible, open-plan interior designed for versatile living.
3. Back Country House – Puhoi, New Zealand: Raw Beauty Meets Nordic Simplicity
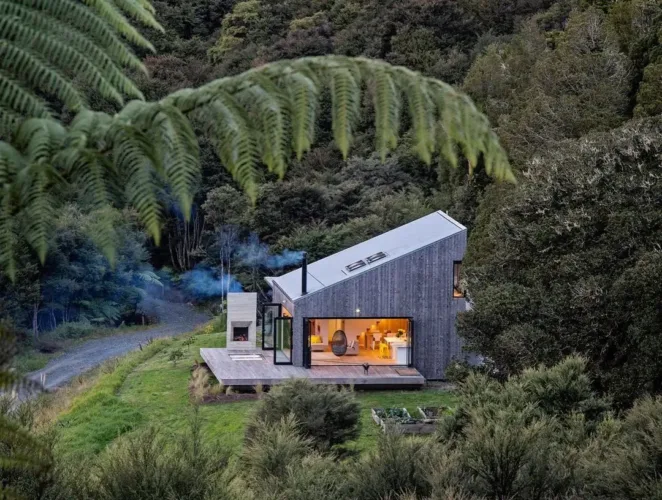
Rough wood and metal exteriors give this house a cabin vibe, while the interior mixes raw wood and white surfaces for a modern Scandinavian feel.
4. Skylark Cabin – Twizel, New Zealand: Views and Vistas Optimized

Strategically oriented spaces in this cabin capture stunning mountain views and year-round sun, connecting occupants with the dramatic landscape.
5. Writer’s Shed – Hackney, London: A Fairytale Escape with Purpose
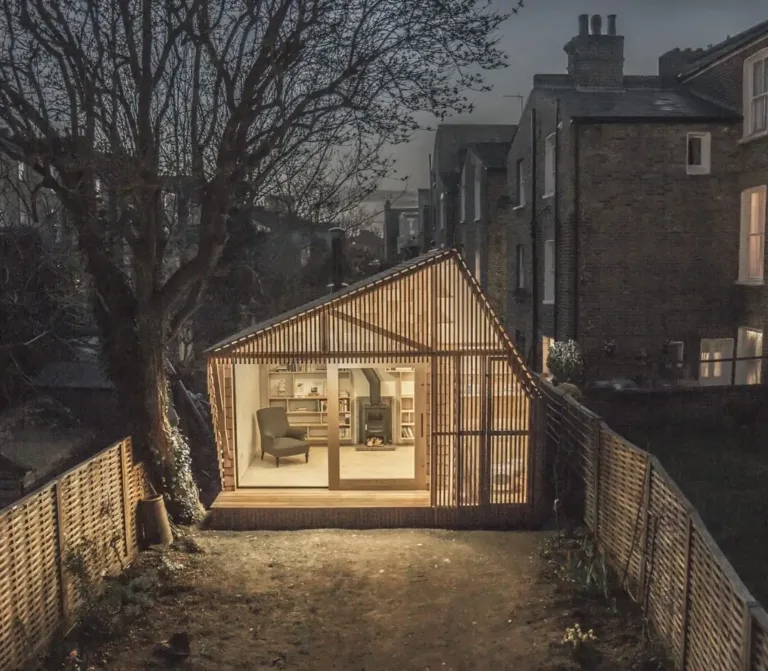
A whimsical garden retreat with warm wood and shingles outside and a large skylight inside, designed for focused work and connection to the sky.
6. Lumipod – The Compact Luxury Retreat
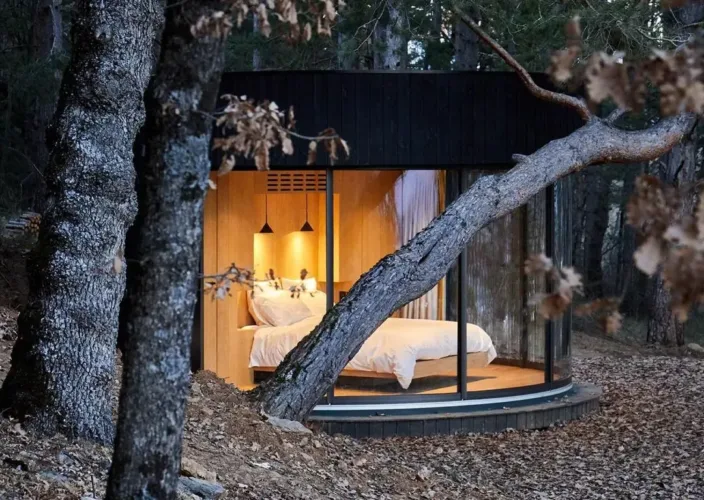
This 26sqm cabin offers a luxurious, hotel-like feel with a clean, minimalist Scandinavian interior using high-quality materials in a small space.
7. Project Ö – Kimito Island, Finland: Sustainable Living, Nordic Style
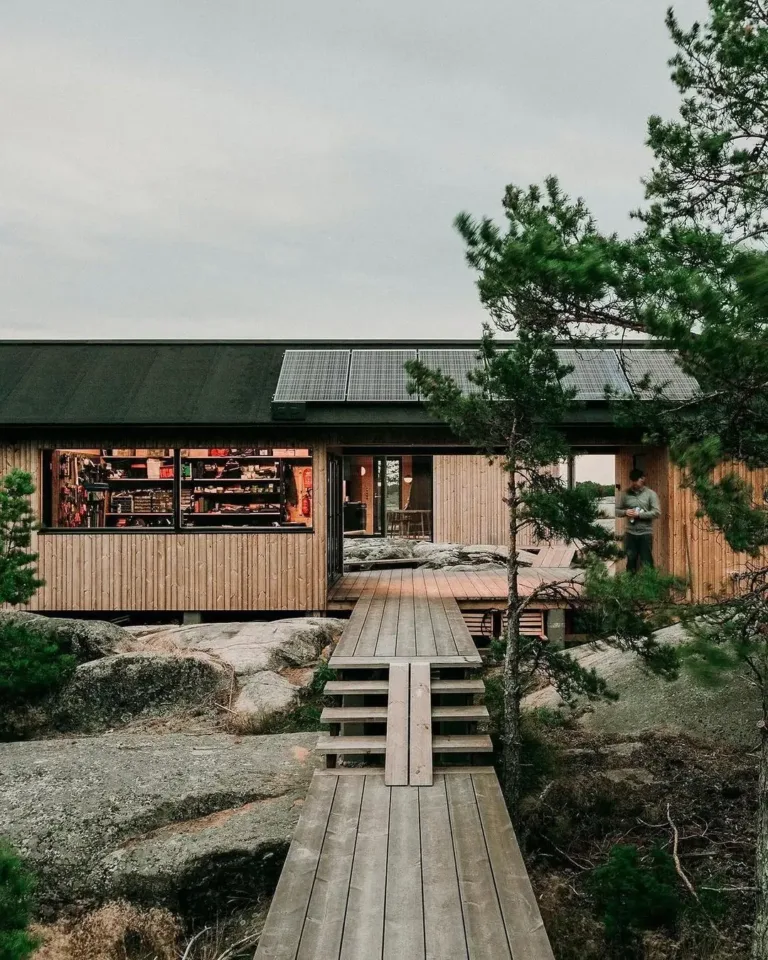
Classic Scandinavian forms with long roofs and wood siding, these eco-friendly buildings use solar power and filtered seawater while offering modern comforts and island views.
8. Hill House – Ardelve, Scotland: Scottish Landscape Meets Scandinavian Calm
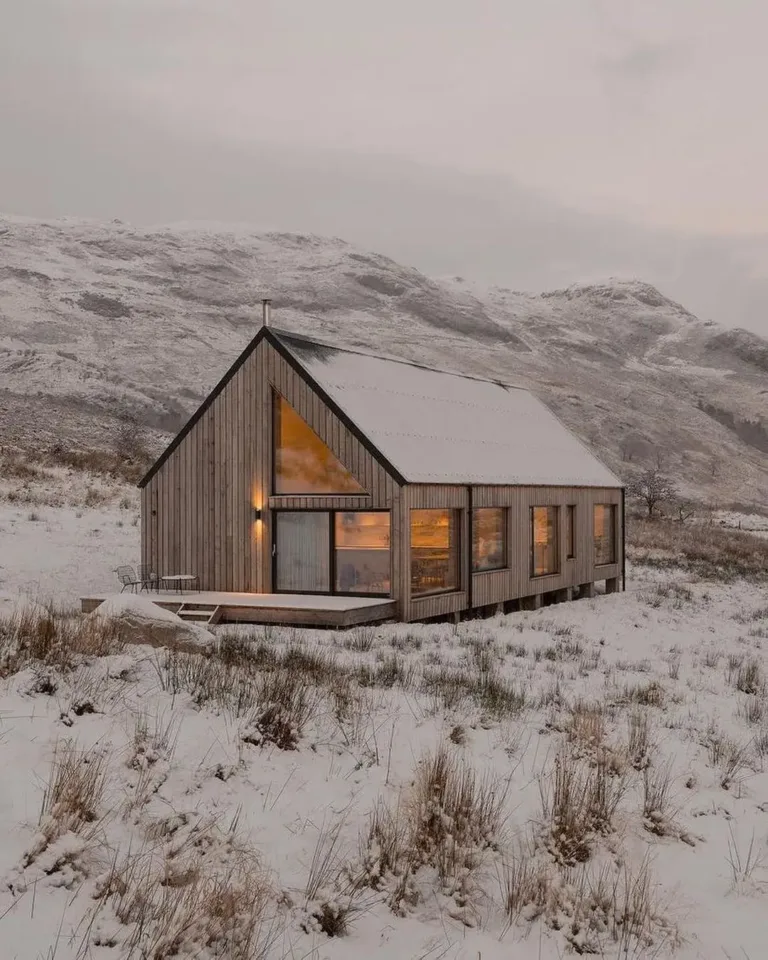
Inspired by ancient shelters, this house features giant windows framing loch and mountain views, with a Scandinavian interior blending natural colors with the Scottish landscape.
9. Cabin Slevik – Fredrikstad, Norway: Panoramic Views from Every Angle
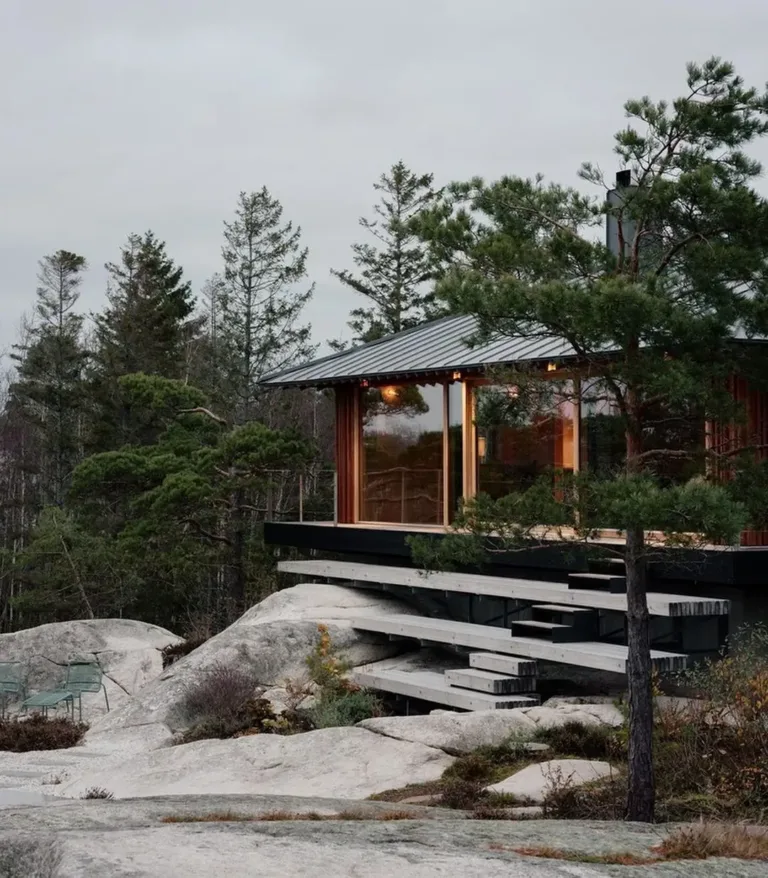
A simple square cabin with a wraparound porch offering different views from each room, anchored by a base matching the surrounding rocks.
10. Feng House – Vancouver, Canada: A Blend of West Coast Modern and Asian Flair
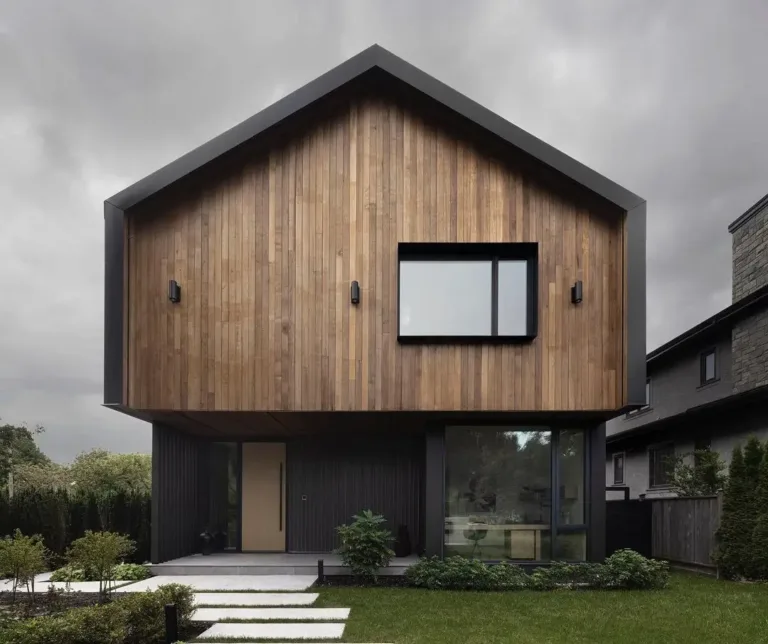
A mix of sleek metal and warm natural wood on the exterior, with an open interior featuring wood dividers that create a spacious, light-filled Scandinavian-inspired feel. To delve deeper into minimalist cabin design, explore what makes this minimalist snowy mountain cabin perfect.
11. Alpine 2.1 Tiny House – Nordmøre, Norway: The Cozy Slopeside Retreat
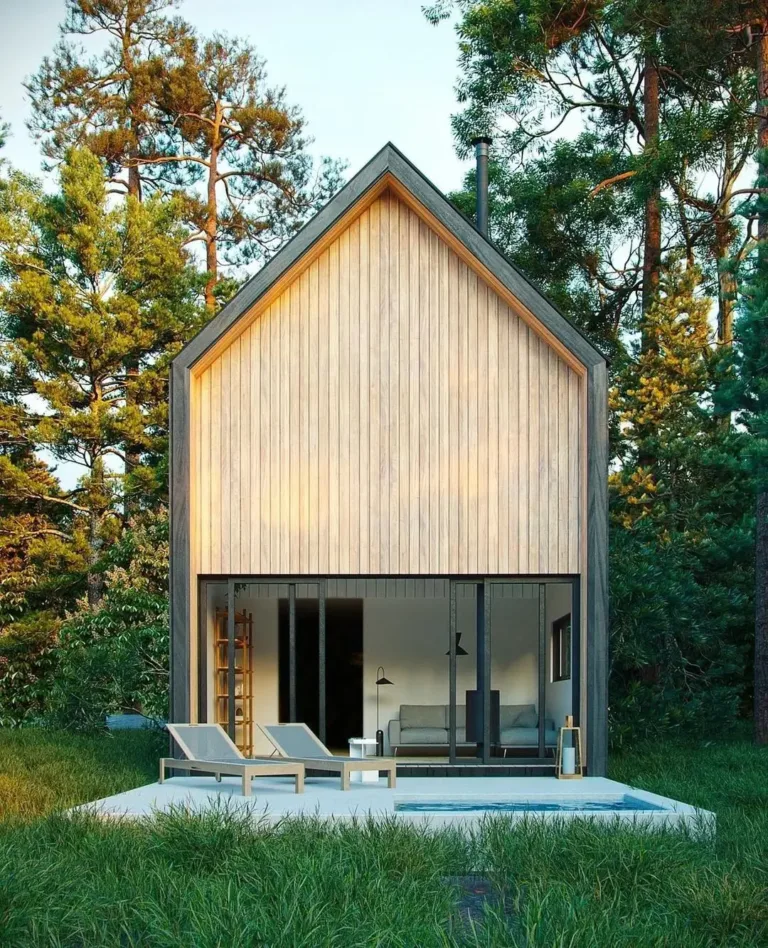
A timeless tiny house perfect for a mountain getaway, featuring two bedrooms, a kitchen, bathroom with soaking tub, and a charming loft bedroom.
12. Point Lonsdale House – Australia: Thoughtful Expansion for Enhanced Living
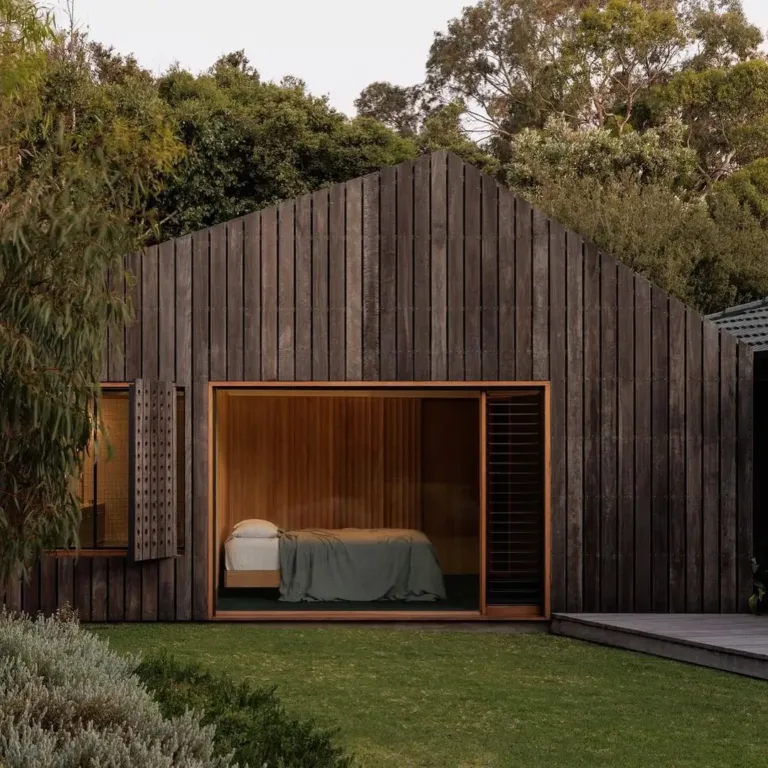
A small, thoughtfully designed addition that fits under the existing roofline, adding a master bedroom with garden views and enhancing the home’s connection to the property.
13. Quebrada Honda House – Frutillar, Chile: Robust Comfort, Striking Design
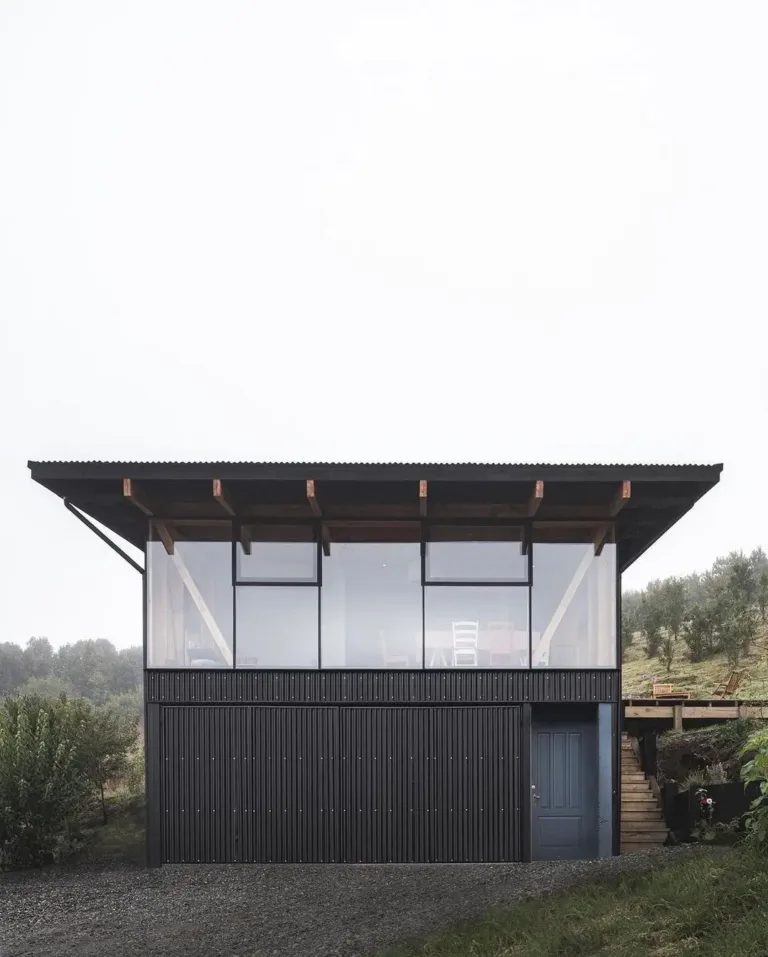
A cabin blending modern design with natural wood, built with high-performance panels and featuring split-levels for distinct zones and amazing lake views.
14. Bruny Island Hideaway – Tasmania: Off-Grid Serenity with Global Flair
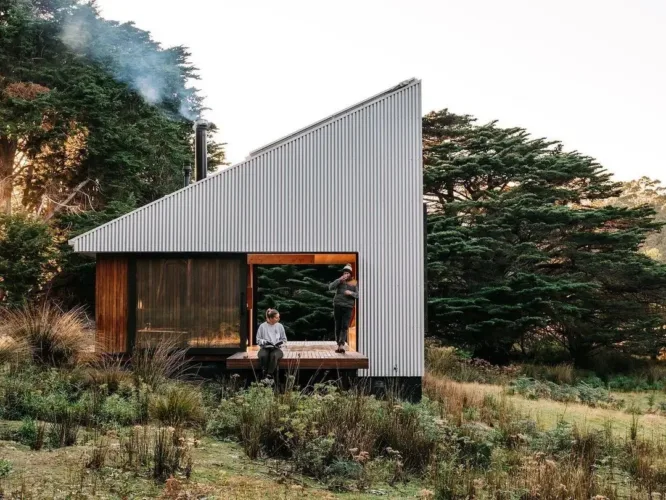
An off-grid cabin inspired by Japanese and Scandinavian design, using rainwater and solar power, with fire-resistant wood and metal panels blending with the coastal landscape.
15. FLO Floating Cabin – Halden Canal, Norway: Historic Echoes on Water
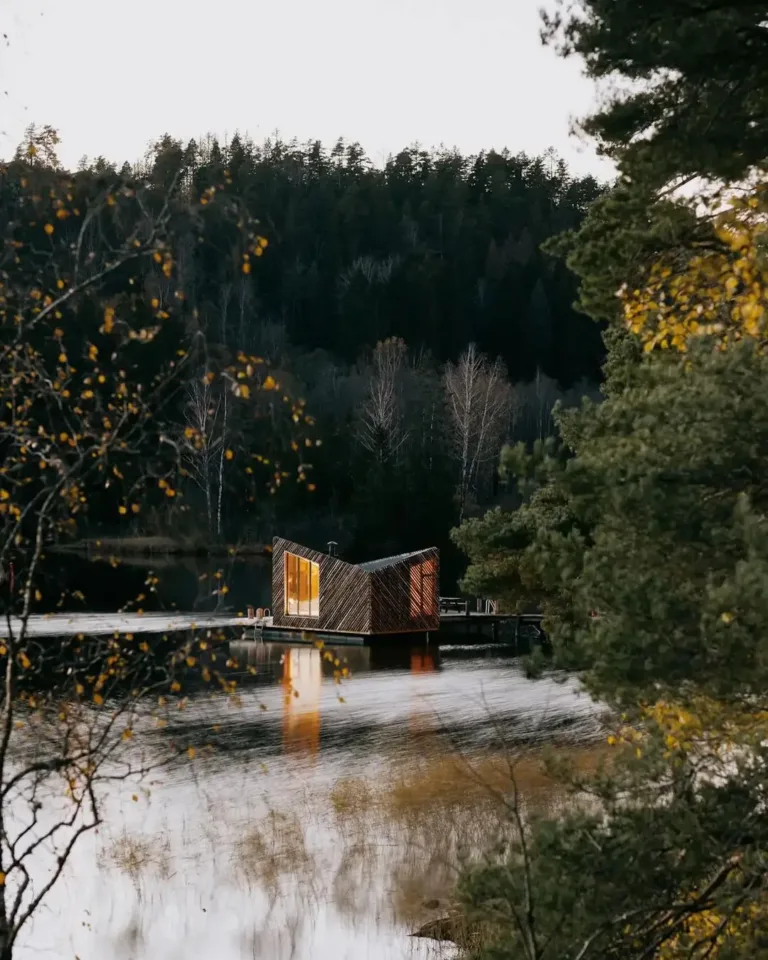
Inspired by the canal’s history, this floating cabin features a unique shape and rough wood exterior, with a clever interior layout for gathering and sleeping.
16. Shearers Quarters Waterview – Bruny Island: Sustainable Charm, Historic Roots
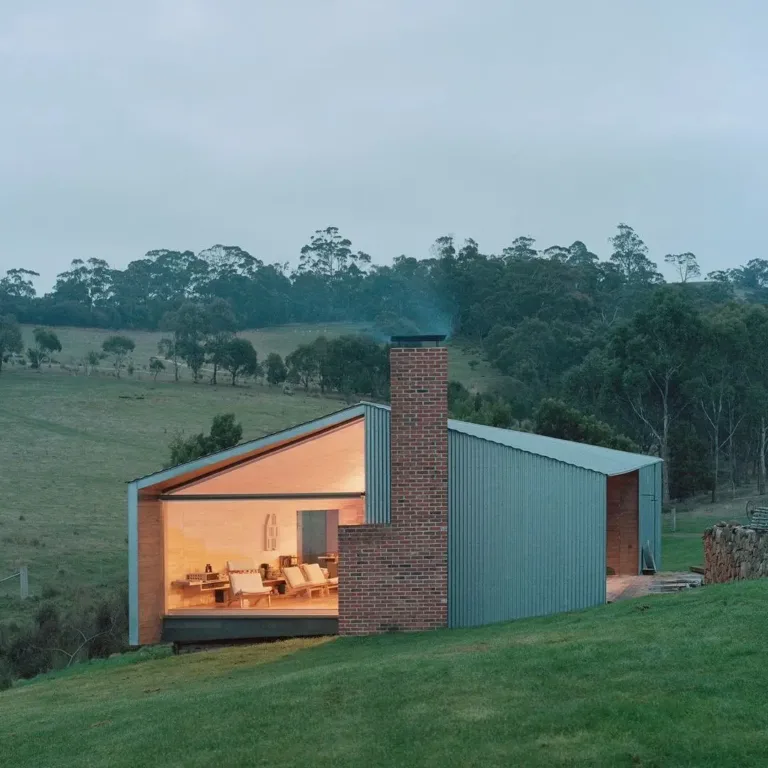
Built with wood on a historic farm, this sustainable building uses rainwater and features clever design for natural cooling and efficient heating.
17. Bergaliv Loft House – Bollnäs, Sweden: Elevating Nature Connection
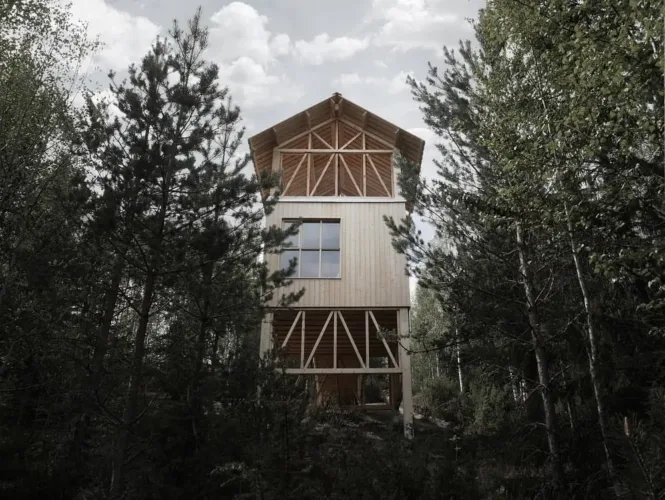
A tall, slender house offering distinct experiences of the forest and valley views on two levels, lifted off the ground to minimize environmental impact.
18. Saltviga House – Lillesand, Norway: Crafting Beauty from “Offcuts”
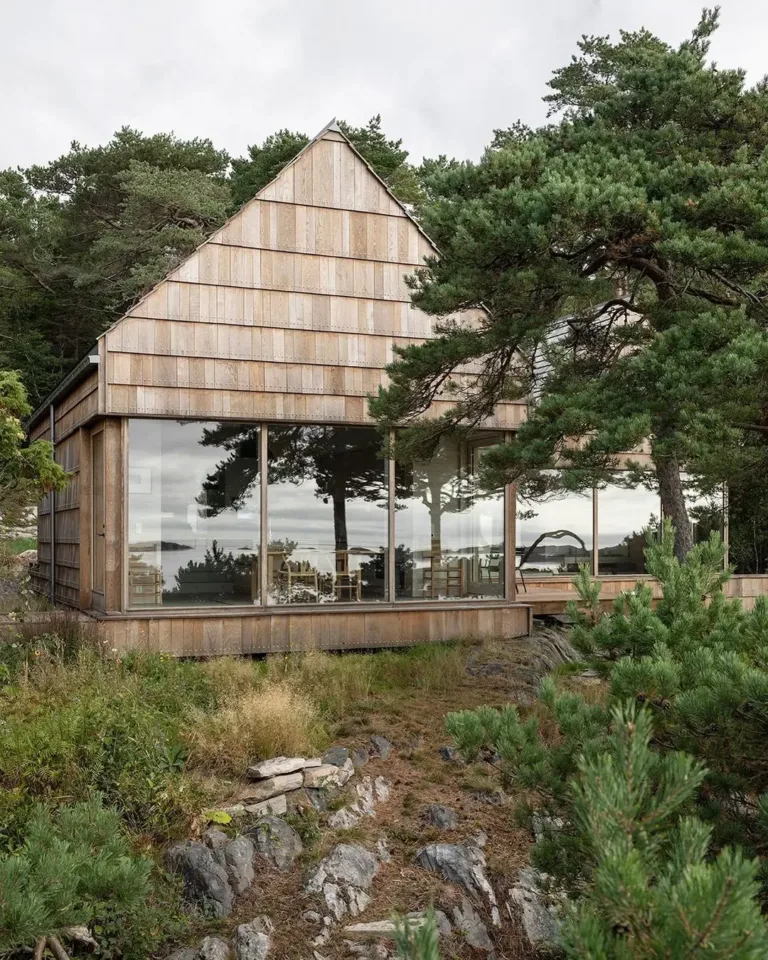
Nicknamed “the house of offcuts,” this unique cabin uses leftover oak for the exterior and features a wood-filled interior, showcasing creative and sustainable design.
19. Hosono House – San Francisco, USA: Urban Sanctuary Redefined
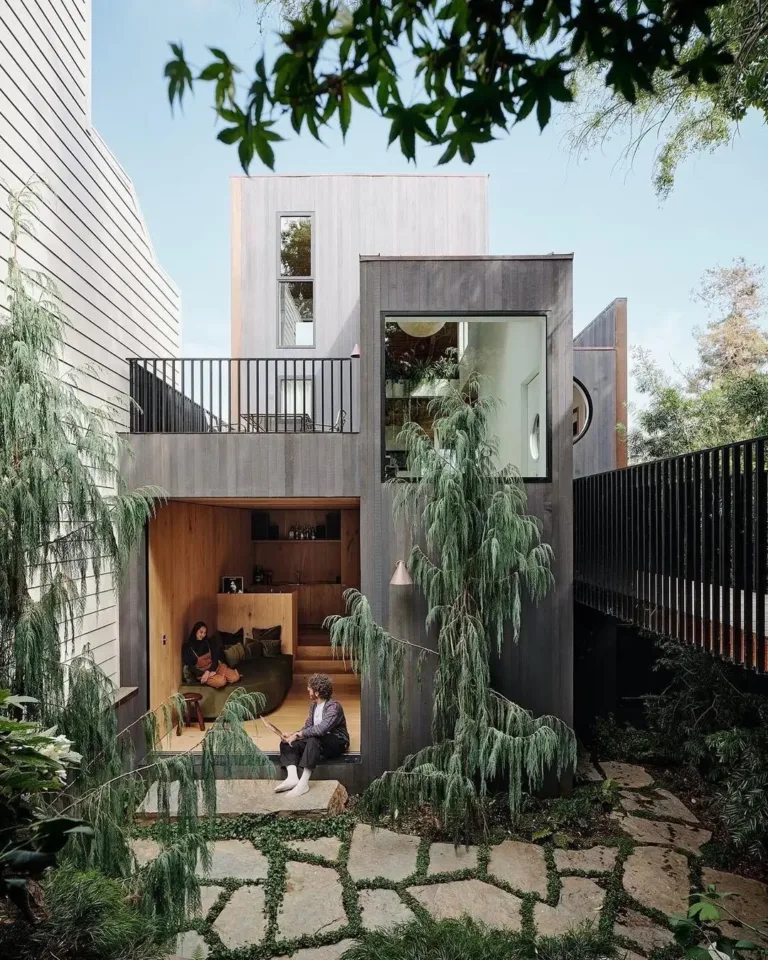
A clever renovation transforming a small house into a peaceful city escape with a private garden, featuring an open living area and tranquil bedrooms.
20. Krabbebu Cabin – Shores of Ny-Hellesund, Norway: Seaside Charm Reimagined
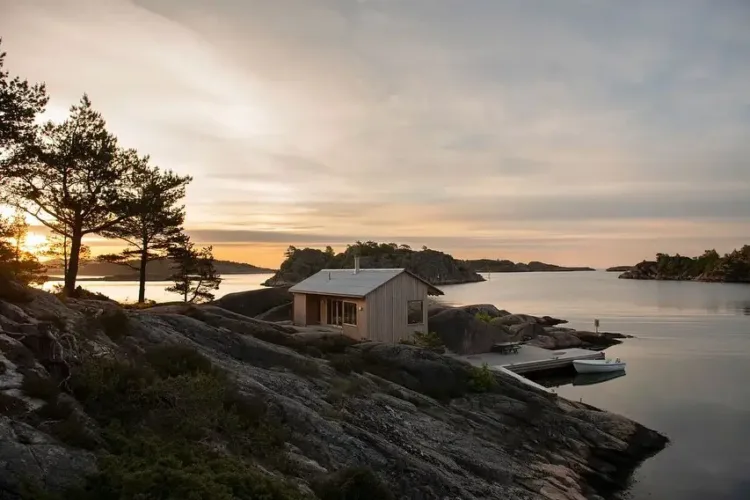
A cozy cabin inspired by fishing huts, clad in warm pine inside and out, with large windows offering ocean views and a deck for enjoying the coastal setting.
21. Cottage Tiny House – Nordmøre, Norway: Timeless Nordic Comfort
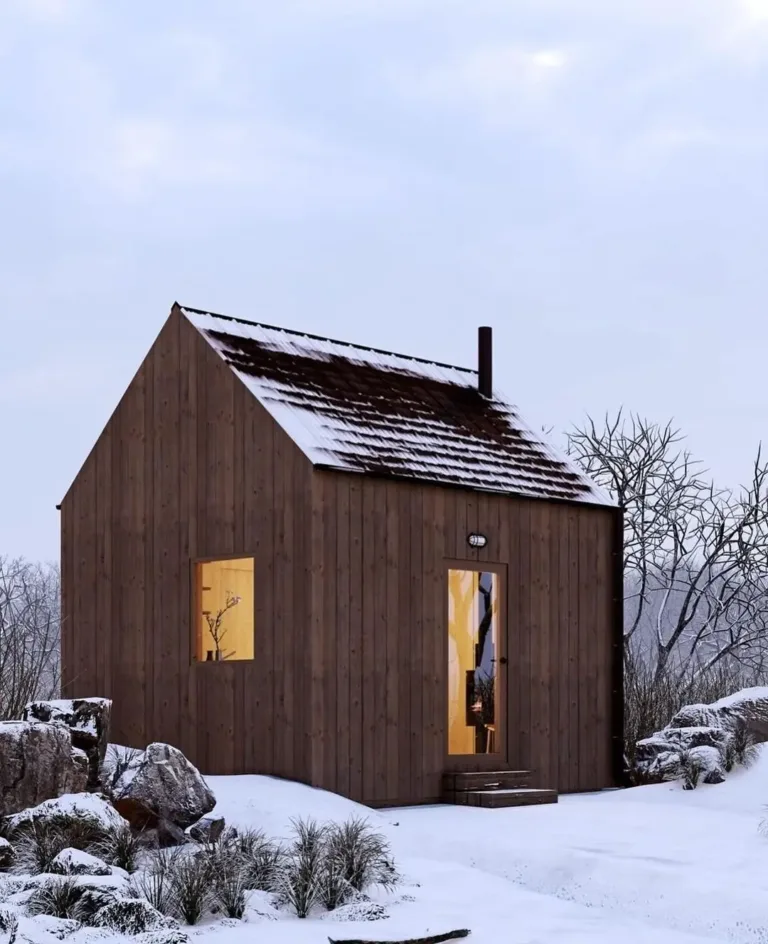
A cozy tiny cabin with a timeless Scandinavian style, offering a full kitchen, bathroom, living area, and storage loft, perfect for a simple getaway.
22. Strandvejen 35 Sommerhus – Følle Strand, Denmark: Modern Echoes of Coastal Heritage
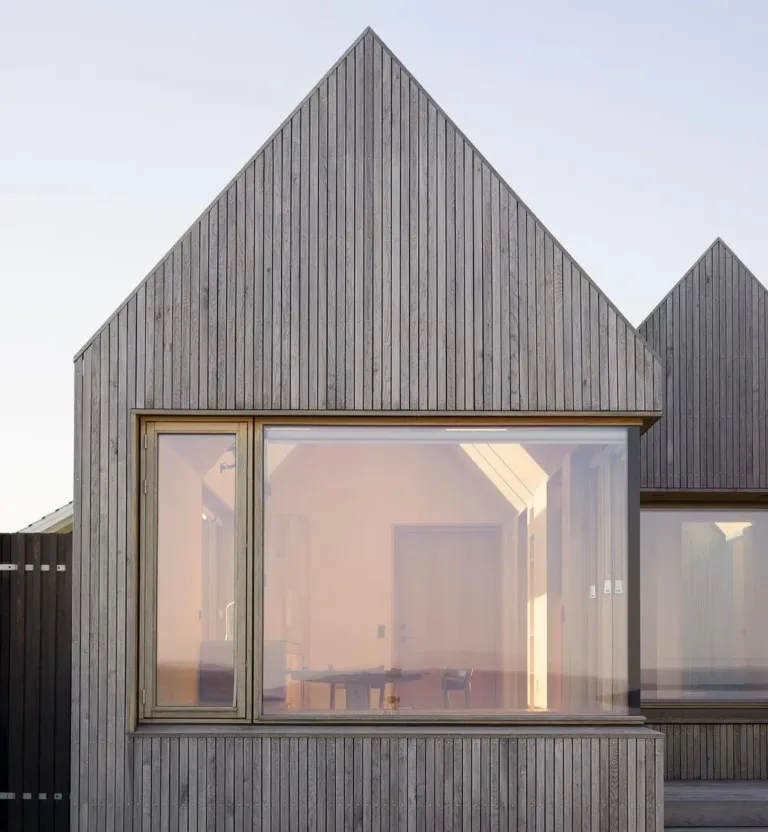
Three small cottages clustered together, capturing the spirit of historic fishing cottages, with a compact interior designed to feel spacious and accommodate guests.
23. Summer House – Lysekil, Sweden: Perched Among the Fjords
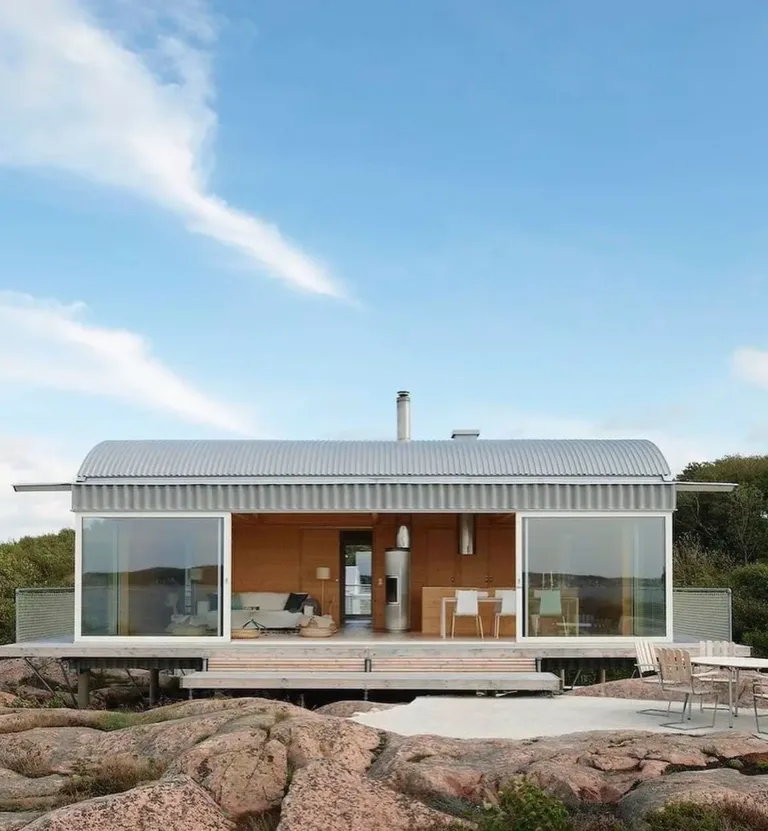
A wood cabin on stilts respecting its rocky site, featuring a curved roof, wrap-around balcony with sea views, and large glass doors blurring indoor and outdoor space.
24. Gloomy ’60s California Beach House: A Bright, Scandinavian-Inspired Revival
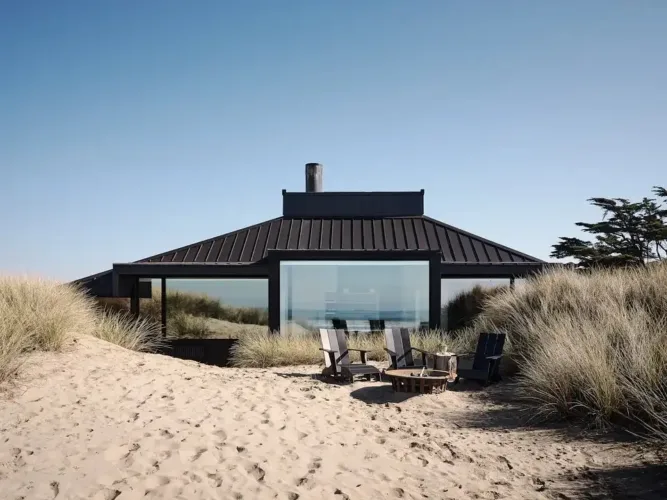
A revitalized beach house with dark cedar blending with dunes and lighter wood accents, featuring a clean, bright interior that highlights the surrounding landscape.
25. Cottage Villa Boréale – Quebec, Canada: Clean Lines in a Natural Setting
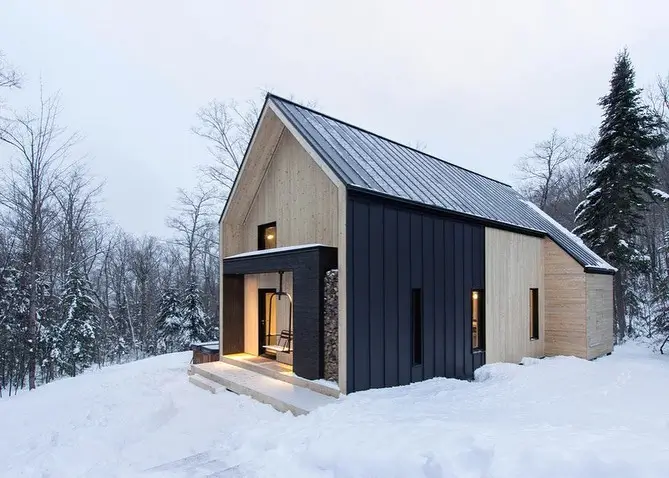
Drawing inspiration from Scandinavian style with clean lines, light colors, and natural materials, featuring light cedar and black metal on the exterior and open interior spaces.
26. Cabin Anna – Netherlands: Adaptive Living, Connected to Nature
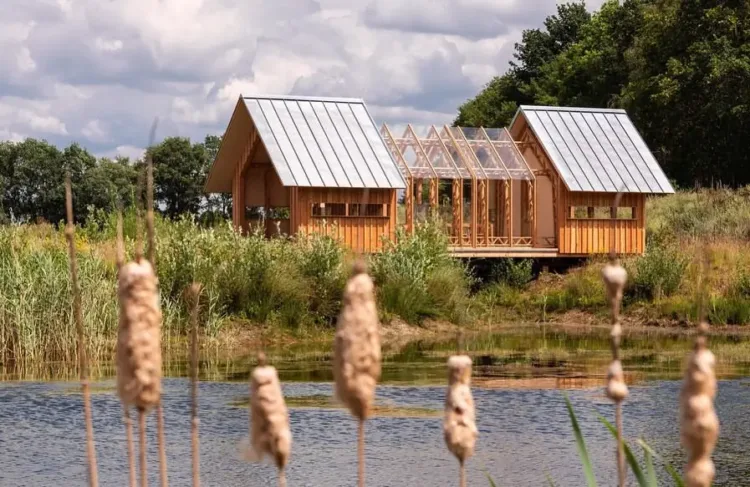
An ingeniously designed cabin with layers that open and close, featuring a cozy indoor core and constructed from sustainable larch and birch wood.
27. Skovgården – Kettrup Bjerge, Denmark: Subtlety and Synergy with the Land
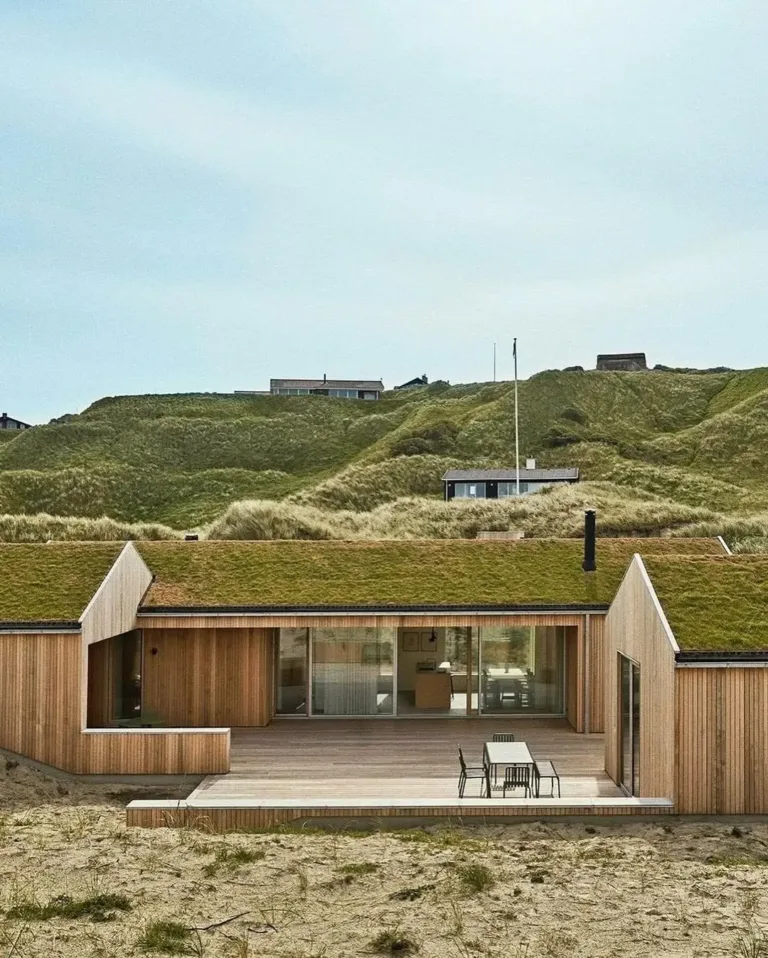
A summer cabin designed to blend with the landscape using warm cedar and a grassy roof, featuring a simple, modern interior and emphasizing the natural views.
28. Cuddymoss House – Ayrshire, Scotland: Blending Heritage with Modernity
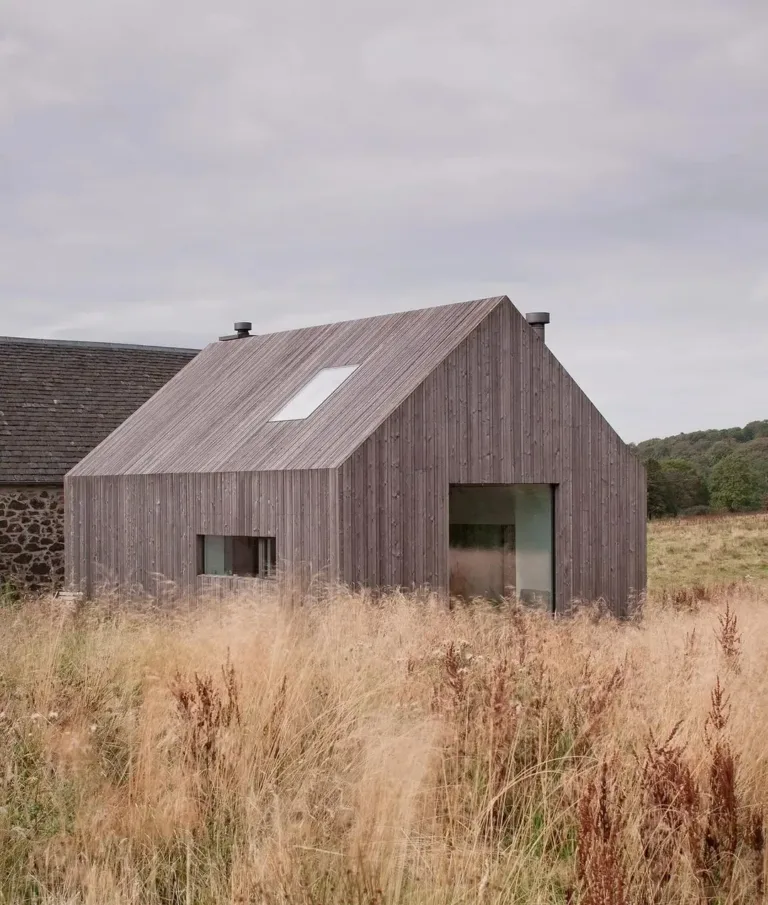
A project using an old stone ruin as a base, integrating two new cottage-like sections with a glass hallway, blending historic charm with contemporary design.
29. Mylla Hytte – Mylla, Norway: Smart Design in a Forested Landscape
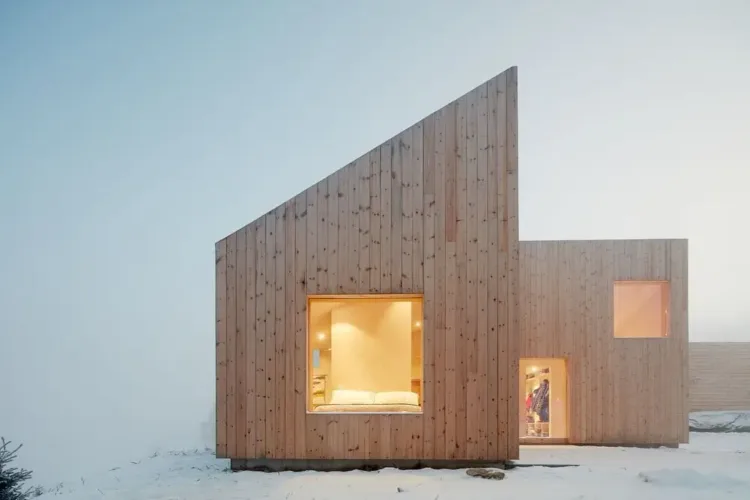
A cozy cabin in a pine forest with a clever subdivided roof creating sheltered outdoor spaces, featuring untreated pine exterior and a warm plywood interior.
30. Hytte Gyrdalen – Sirdal, Norway: An Off-Grid Vessel in the Landscape
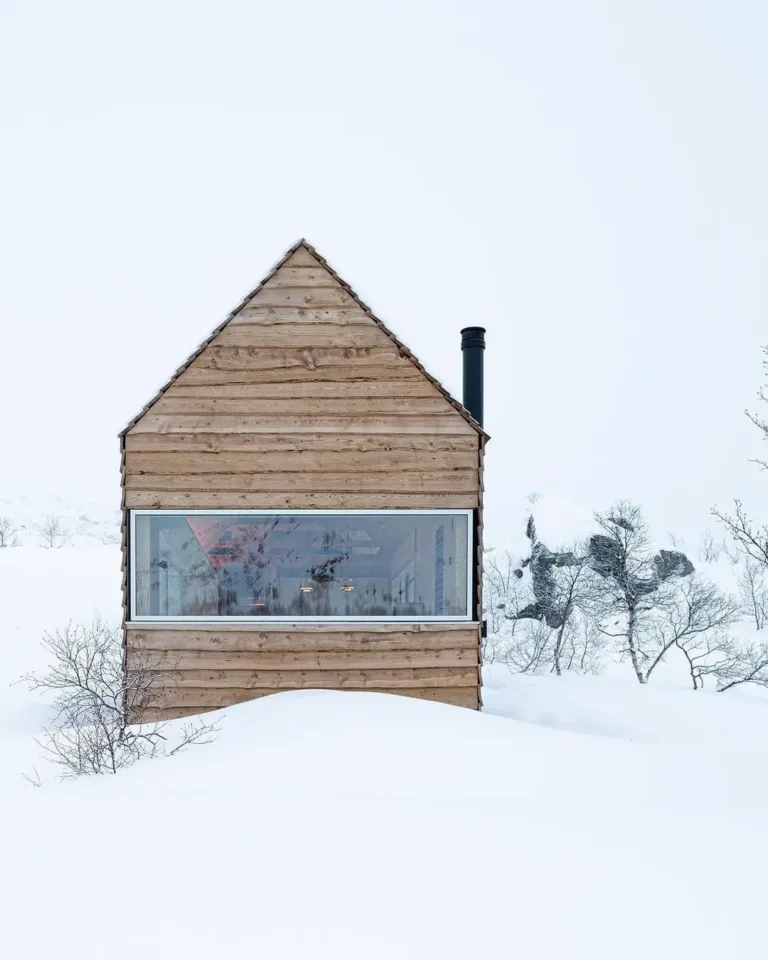
A long, narrow off-grid cabin perched on a hillside, featuring a high pointed ceiling, solar panels, and warm wood interior, offering untouched countryside views.
31. Woodlands Hideout – Oregon, United States: Disconnect and Reconnect
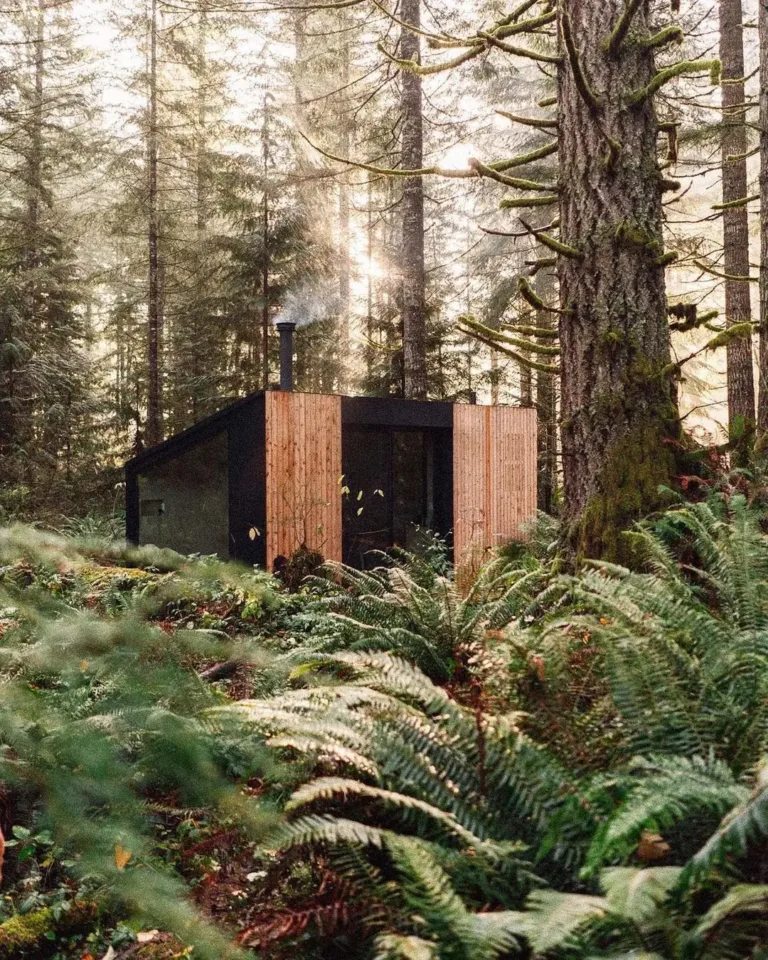
A minimalist 10′ x 10′ x 20′ cabin designed for reconnecting with nature, featuring a sloped roof and eco-friendly details for year-round comfort.
32. Höller House – Bregenzerwald, Austria: Traditional Forms, Modern Flow
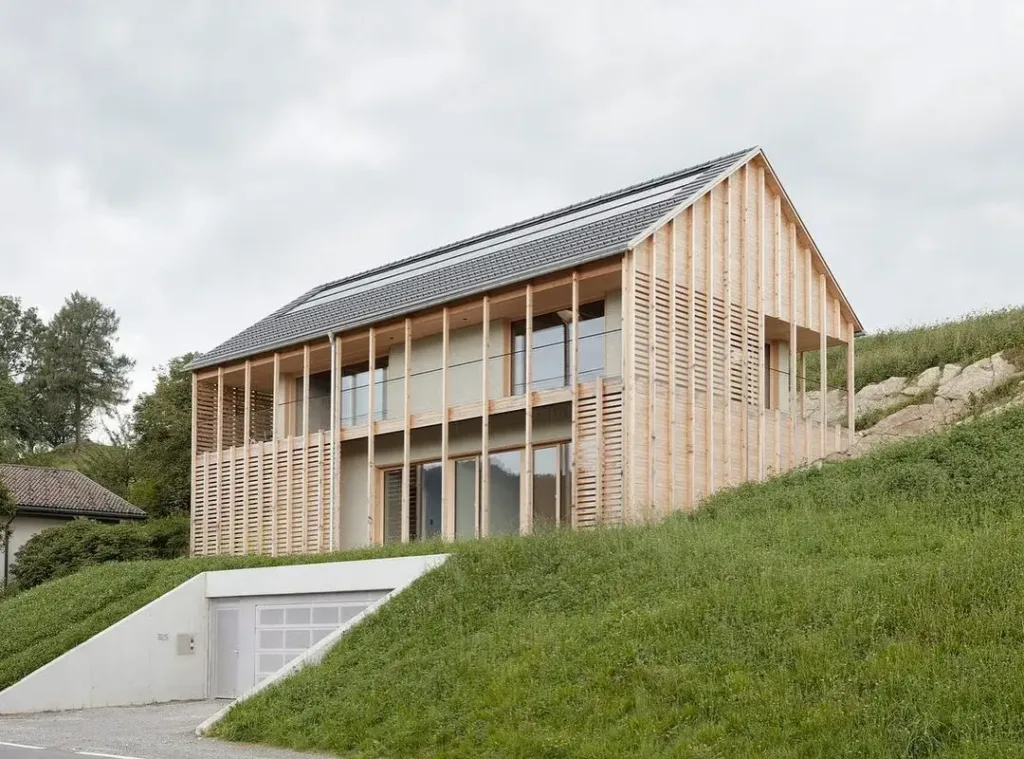
Inspired by farmhouses with a simple pitched roof, this house features bedrooms opening to a terrace downstairs and a bright living area upstairs, with a covered terrace blurring indoor/outdoor lines.
33. Vega Cottage – Vega, Norway: Arctic Circle Serenity
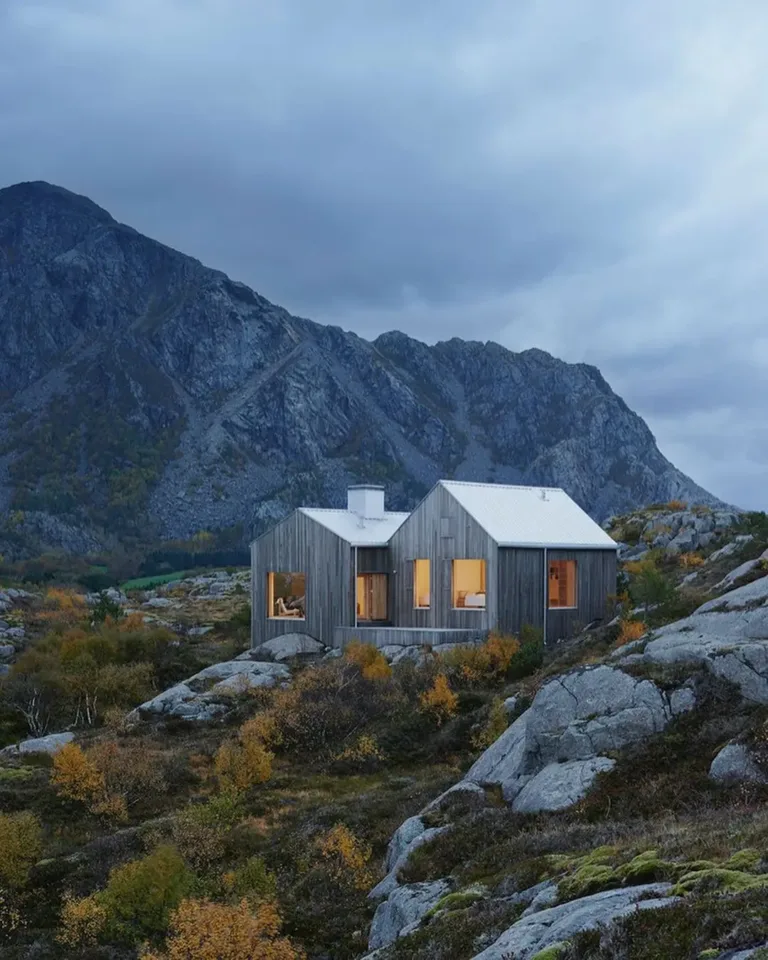
A cottage nestled on a Norwegian island near the Arctic Circle, maximizing views with large windows and featuring a minimalist design that integrates with the rugged landscape.
34. House Zilvar – Lodín, Czech Republic: Family Connection, Sustainable Design
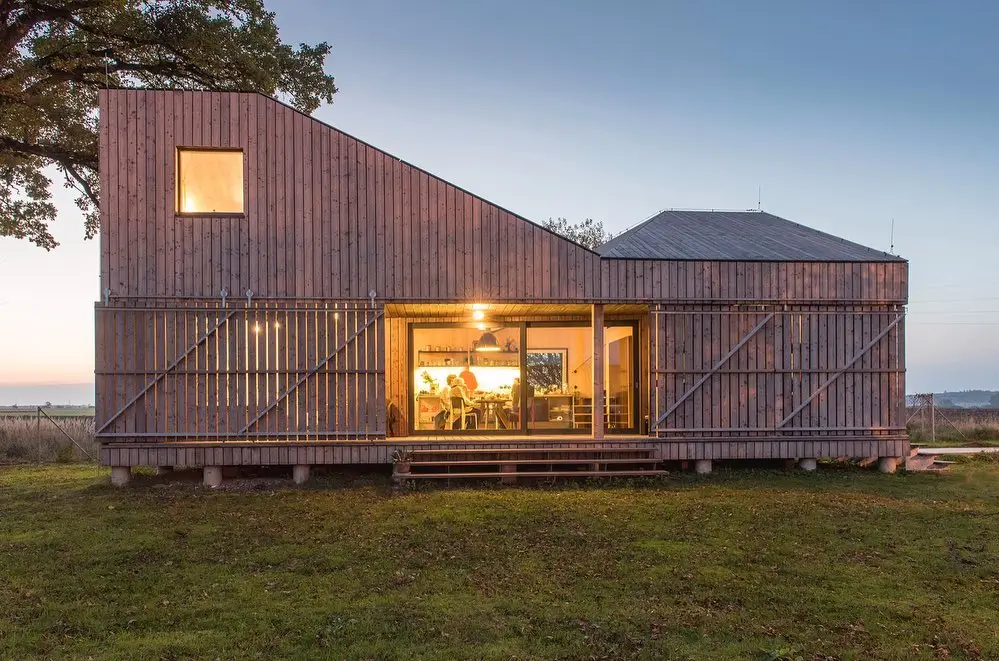
A wood-built family home prioritizing connection with an open layout and bedrooms overlooking the main space, designed for energy efficiency with a durable exterior finish.
35. Barn Conversion – Valais, Switzerland: Reimagining Rural Architecture
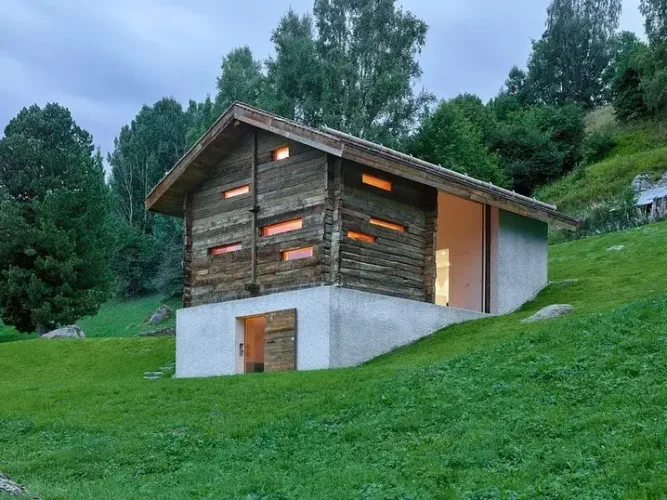
A project transforming an old barn into a unique home by shifting a wooden section to create an airy interior, blending rustic charm with modern Scandinavian design.
36. Heimhytta – Nordmøre, Norway: Modern Coziness, Traditional Craft
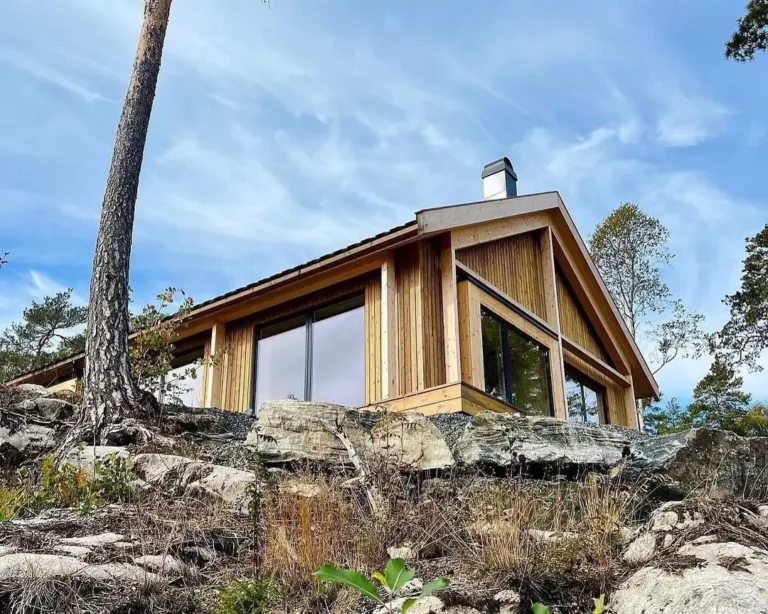
A meticulously designed cabin blending modern style with tradition, built with solid wood and featuring large bay windows that invite the outdoors in.
37. The Dwell House: Flexible Living, Scandinavian-California Blend
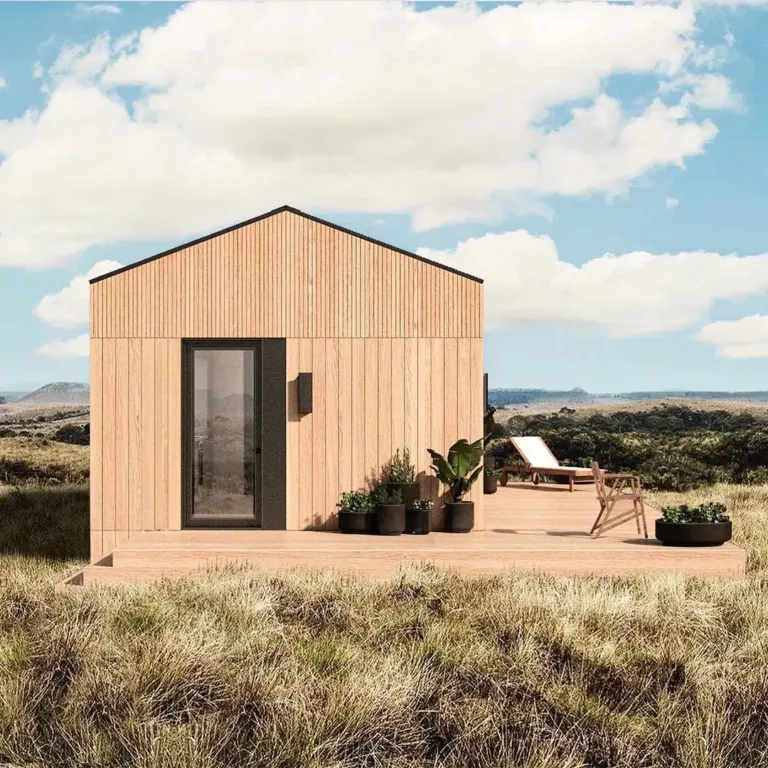
A charming prefabricated 50sqm cabin offering flexible living, featuring a cozy bedroom, full bathroom, kitchen, and a folding glass wall for natural light.
38. Impluvium Cabin – Neltume, Chile: Handcrafted Forest Sanctuary
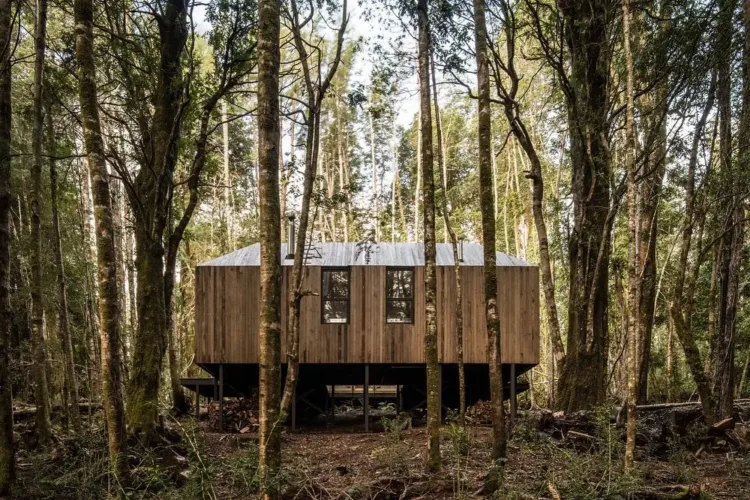
A hand-built cabin deep in the woods, featuring a stunning glass-walled open space that connects occupants with the treetops and fills the interior with light.
39. Holly Water Cabin – Devon, United Kingdom: Gentle Footprint, Deep Comfort
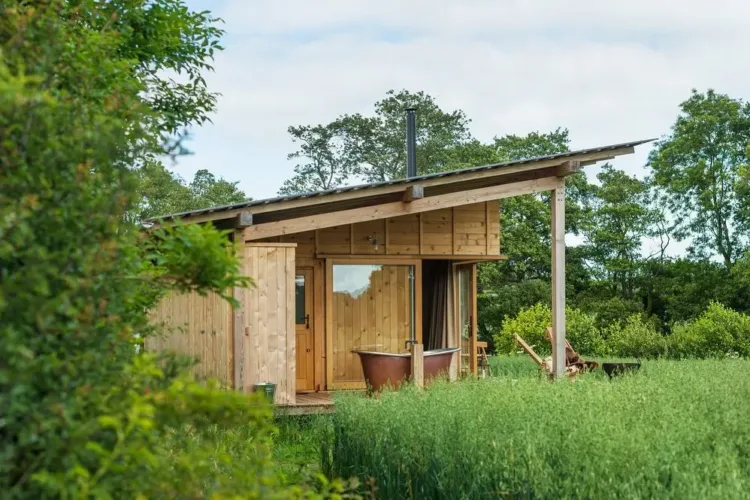
A cozy cabin on stilts with a Douglas fir frame and enhanced insulation, featuring a simple oak kitchen and sleeping nook, harmonizing with nature.
40. The Wooden House – Kanji Dol, Slovenia: Strength, Coziness, and Views
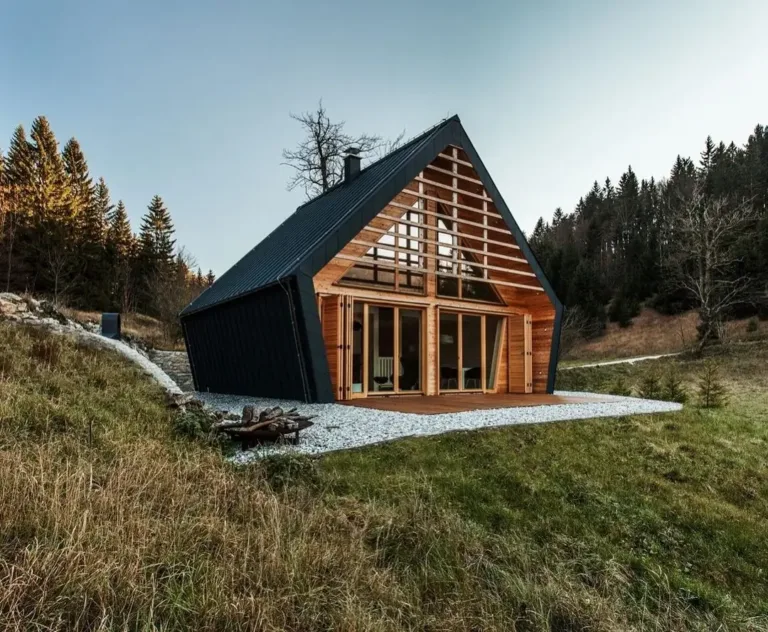
Engineered for tough weather while connecting with nature, this wood-built house features large glass walls framing forest views and a cozy interior with a sauna.
41. The Climber‘s Cabin – Hampshire: Adventure and Retreat Combined
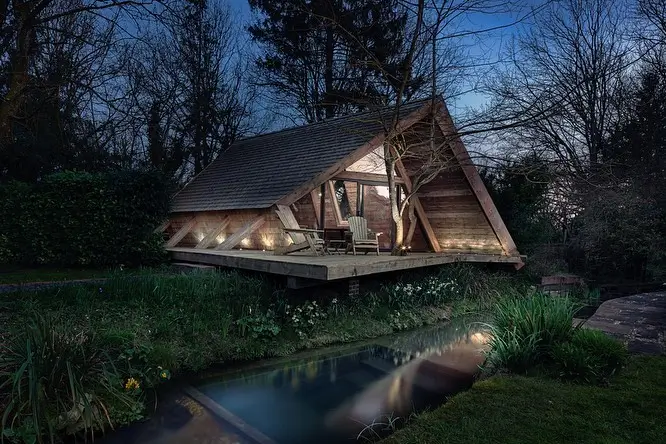
An ideal guest retreat or hideaway with a large deck, featuring a bright living space with a huge window and a cozy sleeping area with smaller windows framing tree views.
42. The Black House – Landsberg, Germany: Bold Minimalism in an Urban Fabric
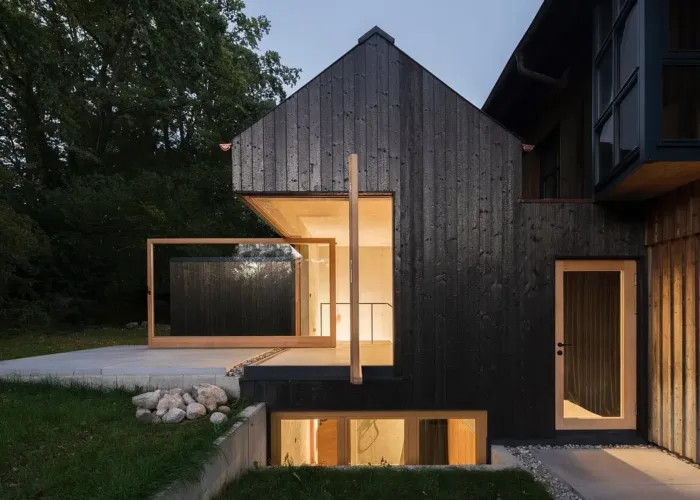
A small, striking black house nestled between existing buildings, featuring a simple interior layout and large windows that can open completely for an outdoor feel.
43. Baita MV Madesimo House – Madesimo, Italy: Alpine Views, Open Concept
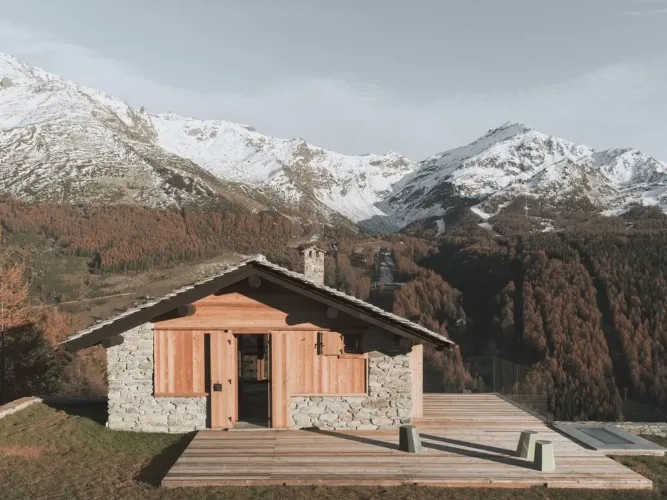
A renovated mountain cabin with new, expansive windows that open wide to reveal amazing mountain vistas, integrating the external environment with the interior space.
44. Glam Box – Garessio, Italy: Alpine-Inspired Nordic Retreat
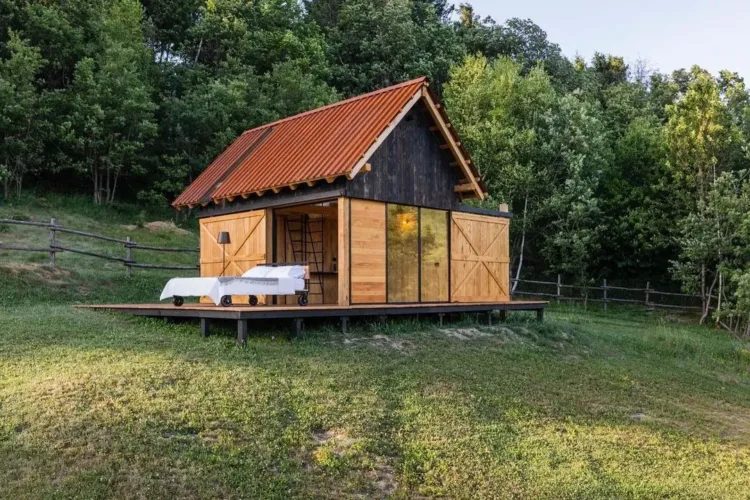
A cozy cabin inspired by Alpine barns, featuring a simple rectangular design in chestnut wood with a two-level interior including a bedroom and loft.
45. Hermitage Cabin – Stockholm, Sweden: A Japanese-Nordic Fusion of Calm
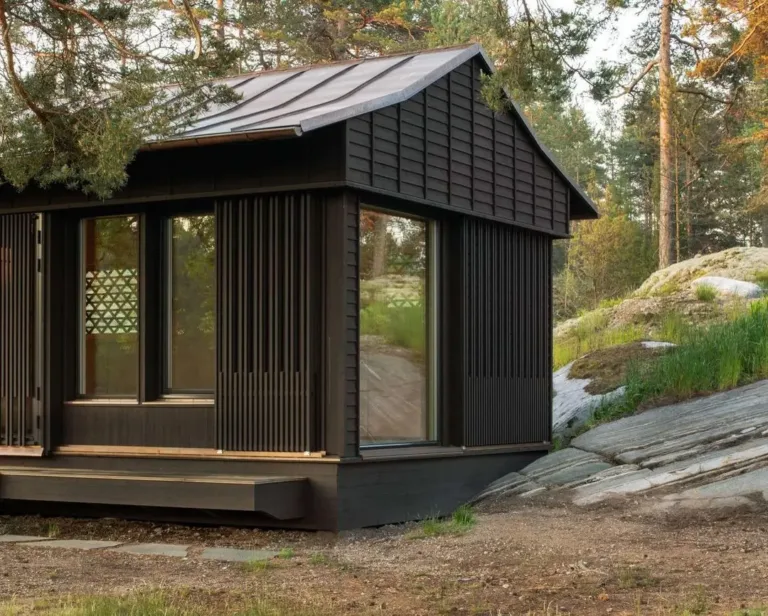
A cabin that surprises with delicate sliding screens revealing a calming interior inspired by a Japanese tea house, designed for peace and connection with nature.
46. Ursa – Cascais, Portugal: Tiny Living, Global Influence
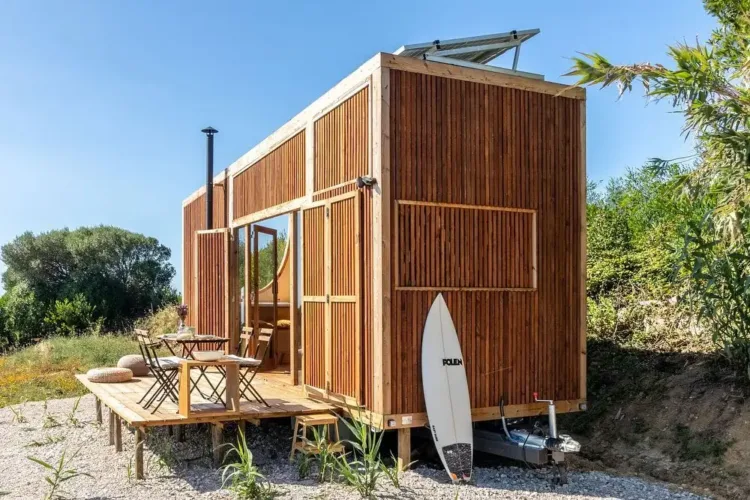
A tiny home embodying simple living with a robust steel frame and wood-heavy Scandinavian-inspired design, integrating all necessities into a compact space.
47. La Loica and La Tagua Cabins – Matanzas, Chile: Coastal Perches with Panoramic Views
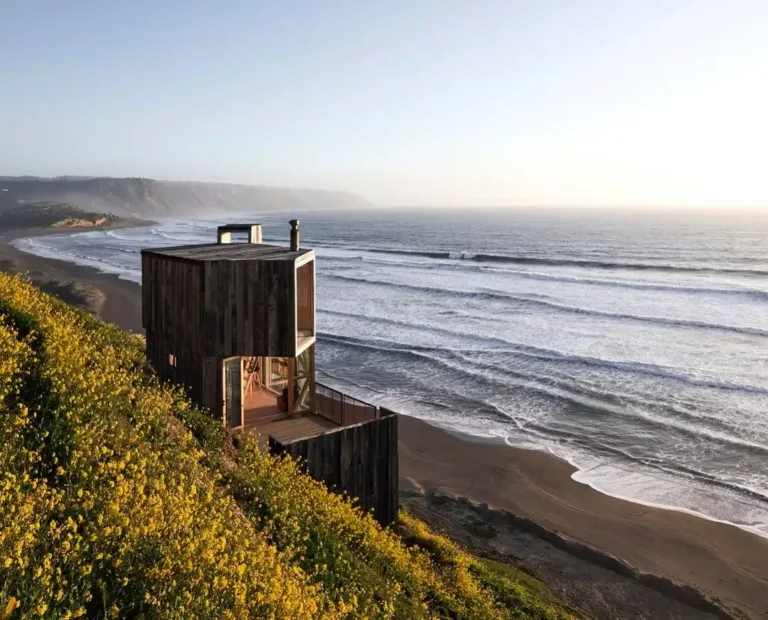
Cabins perched on a hill overlooking the ocean, featuring a clever loft to maximize space and built entirely from warm wood, offering breathtaking coastal views.
48. Topol Cabin – Kaluga Oblast: Maximizing Space in a Minimalist Footprint
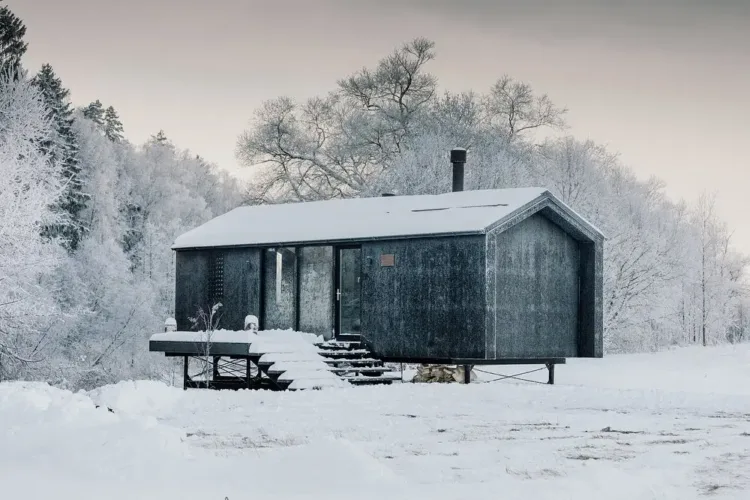
A marvel of spatial efficiency fitting all necessities into 27sqm, built with eco-friendly materials and featuring a blend of natural oak, black metal, and glass.
49. Saimaa Cabin – Varkaus, Finland: The Indoor-Outdoor Finnish Retreat
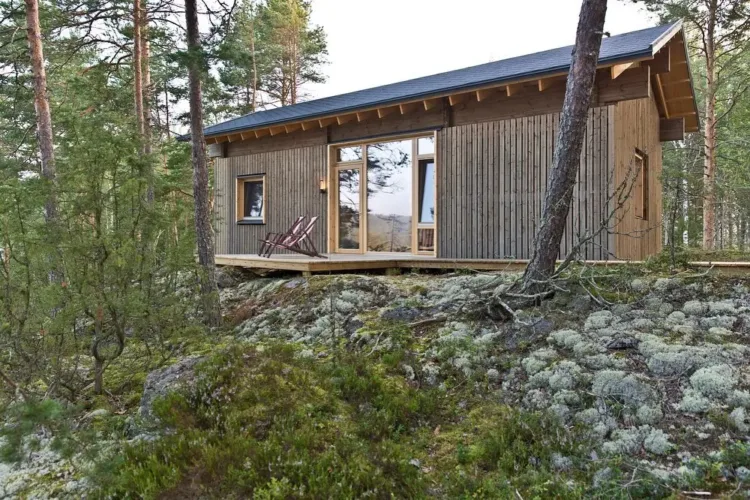
A summer cabin with extra-tall ceilings and huge windows blurring indoor and outdoor space, featuring a cozy sleeping loft and bedrooms with beautiful views.
50. Trailer Prototype – Bath, United Kingdom: Sustainable Living on the Move
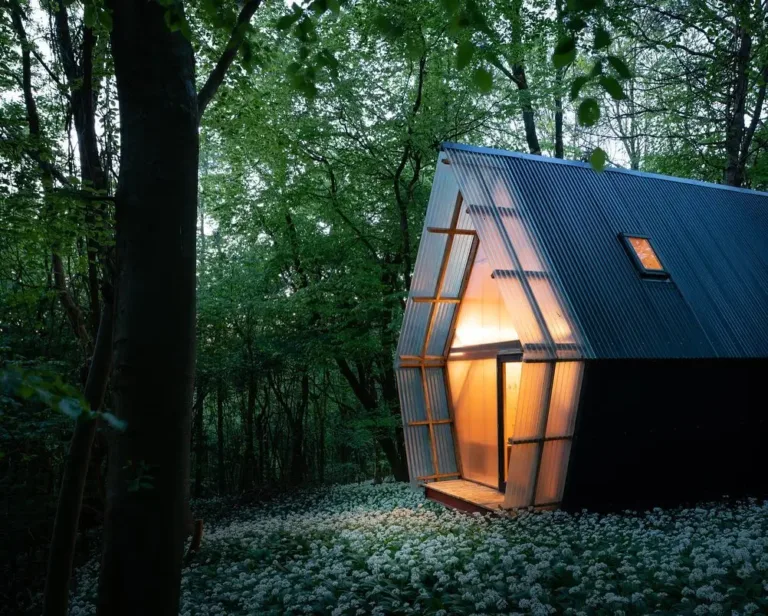
A self-built prototype using recycled and local materials, designed for mobility and adaptable use, featuring a mix of exterior materials and a plywood-lined interior.
51. Portable House ÁPH80 – Cáceres, Spain: Compact Elegance, Sustainable Design
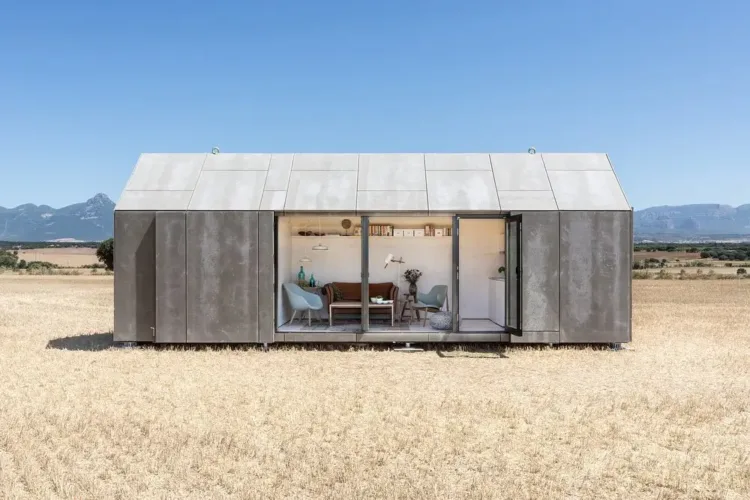
A charming portable cabin with 27sqm cleverly divided, featuring high ceilings, recycled materials, and large windows connecting occupants with nature.
52. Moonlight Cabin – Victoria, Australia: Rethinking Needs, Embracing Nature
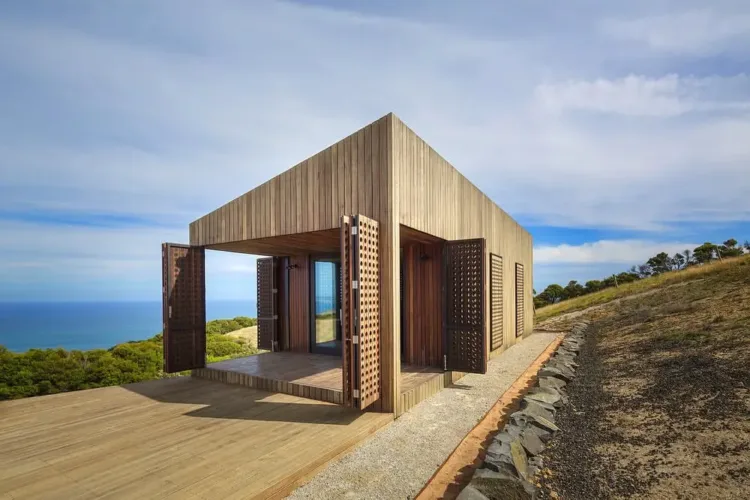
A tiny 60m2 retreat on a wild coastline, designed to be eco-friendly and maximize space with a central core for kitchen, bathroom, and storage.
53. Chalet A – Québec, Canada: Overcoming Challenges, Maximizing Views
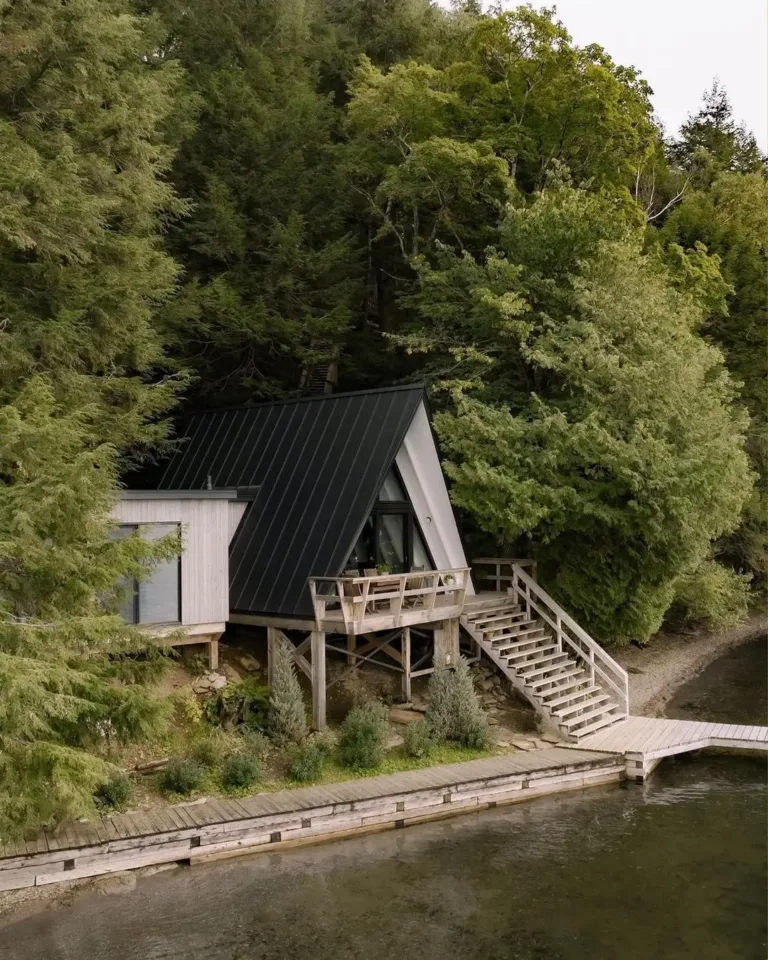
A lakeside cottage built on a steep site reusing original materials, featuring a striking A-frame window with lake views and a loft with a reading net. For more inspiration on this unique architectural style, discover 24 genius A-frame house interior ideas.
54. Scrubby Bay House – Christchurch, New Zealand: Coastal Resilience, Family Comfort
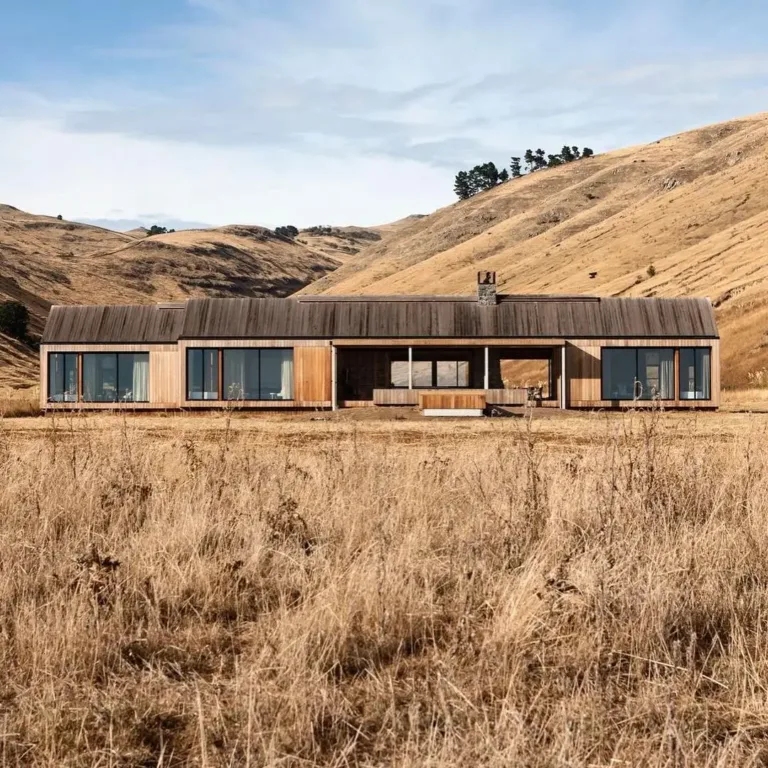
A resilient farmhouse on a wild coast tailored for families, featuring a local stone fireplace and robust construction designed to withstand storms.
55. Hunts Green Barn – Oxfordshire: Industrial Edge Meets Nordic Simplicity
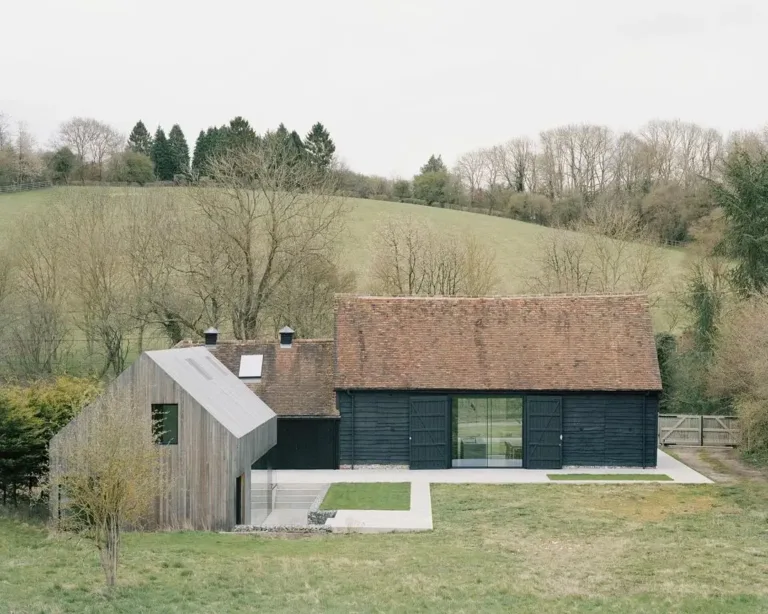
A project resurrecting an old barn, restoring its historic beauty and adding a new section with a simple, modern design featuring sleek black finishes.
Practical Tips for Bringing Scandinavian House Style to Your Home
Inspired by these stunning examples? Here’s how you can infuse the Scandinavian house style into your own living spaces, inside and out:
- Embrace Light Colors: Paint walls in whites, off-whites, and light grays to amplify natural light and create a sense of spaciousness.
- Declutter Ruthlessly: Scandinavian design champions minimalism. Regularly declutter and invest in smart storage solutions to keep surfaces clear.
- Integrate Natural Materials: Introduce wood furniture (light birch, ash, pine), wool throws, linen curtains, and ceramic pottery. Even a simple branch arrangement can add a Nordic touch.
- Maximize Natural Light: Keep windows unobstructed. Opt for sheer or no curtains. Consider adding skylights or larger windows where possible, especially on the Scandinavian house exterior.
- Focus on Functionality: Choose furniture and decor that serve a purpose. Multi-functional pieces (e.g., storage ottomans, convertible tables) are excellent.
- Create Hygge: Layer textures with soft rugs, cozy blankets, and plush pillows. Incorporate warm lighting with dimmable lamps and candles to foster a sense of comfort and well-being.
- Bring the Outdoors In: Add indoor plants to purify the air and connect with nature. Position furniture to enjoy outdoor views.
- Consider a Feature Wall: If you want a subtle accent, a wall clad in light wood or a textured wallpaper mimicking natural materials can add warmth without overwhelming.
- Outdoor Living Spaces: Design your patio or deck as an extension of your indoor living space. Use durable, natural materials like wood and outdoor textiles. Add cozy lighting and fire pits for evening enjoyment. If you’re seeking a unique getaway with a similar architectural flair, explore the best A-frame cabins in Ohio.
- Eco-Conscious Choices: Where possible, opt for sustainable, locally sourced, and energy-efficient materials. This aligns perfectly with the Nordic respect for the environment.
FAQs About Scandinavian House Style
What is the main characteristic of Scandinavian architecture?
The main characteristic of Scandinavian architecture is its emphasis on simplicity, functionality, and a deep connection to nature. This includes clean lines, expansive use of natural light through large windows, and a prevalent use of natural materials like wood and stone, all designed to blend seamlessly with the surrounding landscape.
What does a Scandinavian house look like?
A Scandinavian house typically features a clean, minimalist aesthetic with simple geometric forms, often clad in natural wood (light or dark tones) or sometimes crisp white. Large, often frameless windows are common to maximize light and views. Exteriors are generally unadorned, focusing on natural textures and muted color palettes to integrate with the environment.
What is the difference between Nordic and Scandinavian design?
While often used interchangeably, Scandinavian design specifically refers to the design movements from Denmark, Norway, Sweden, and Finland (sometimes Iceland). Nordic design is a broader term encompassing all the aforementioned countries plus Greenland and the Faroe Islands. In practice, their design principles—minimalism, functionality, natural materials, and light—are very similar.
The Last Word on Scandinavian House Style
Embracing Scandinavian house style offers undeniable appeal, rooted in simplicity, functionality, and a deep connection to nature. This philosophy creates homes that are beautiful, livable, and filled with hygge. We hope this guide inspires your journey to a home embodying Nordic elegance, peace, and comfort.


