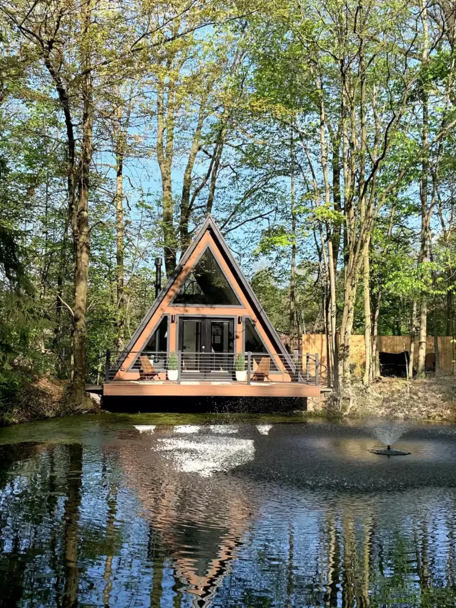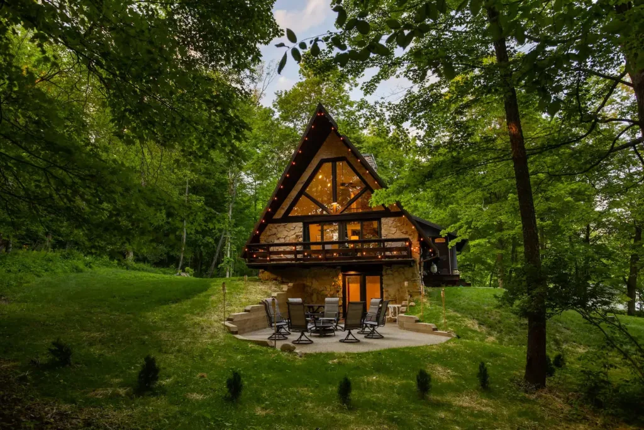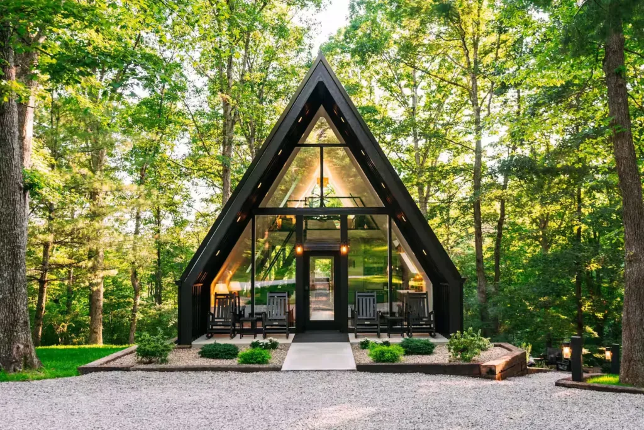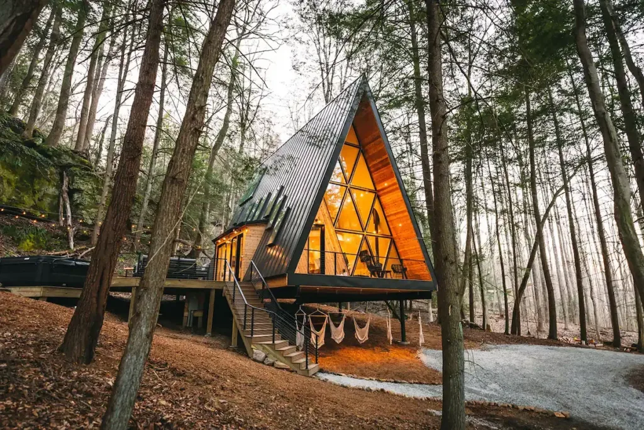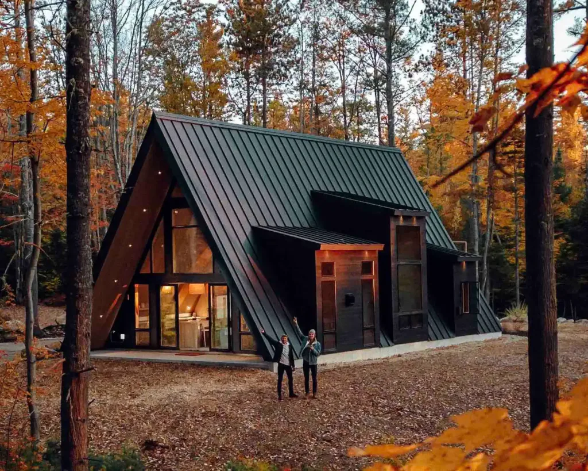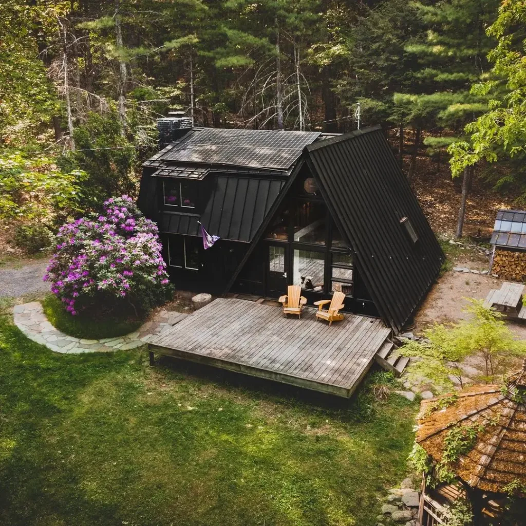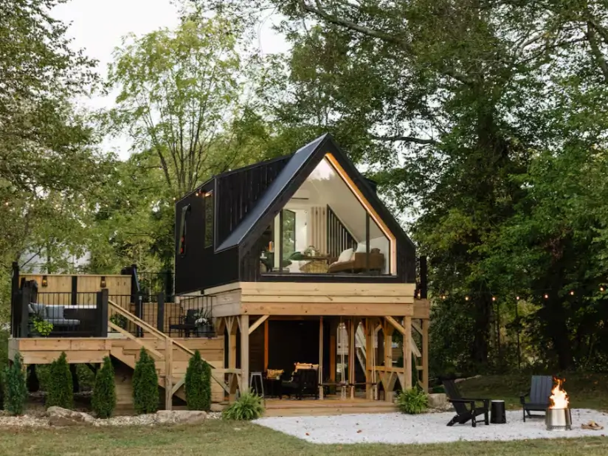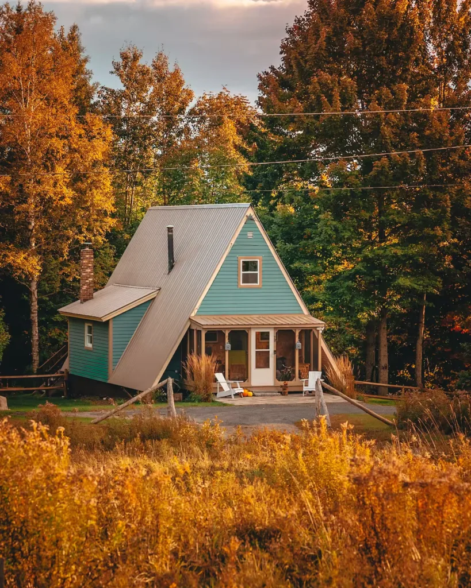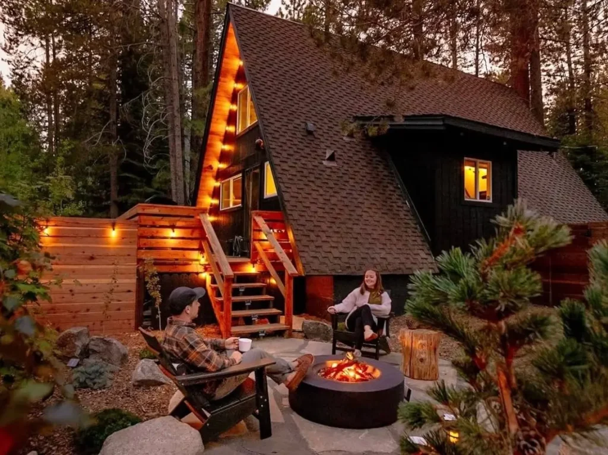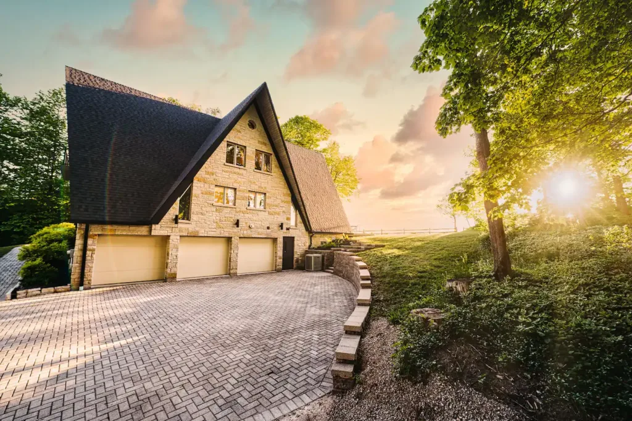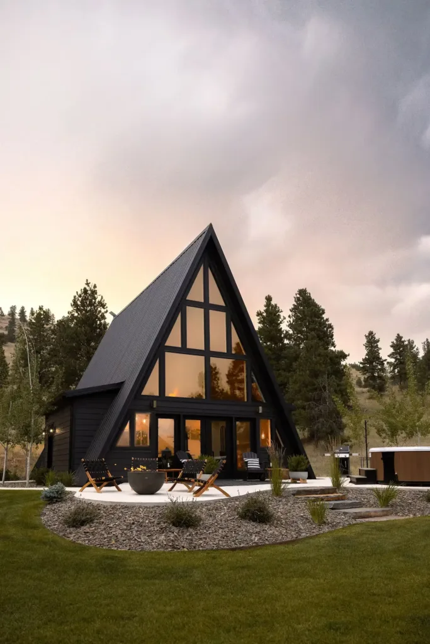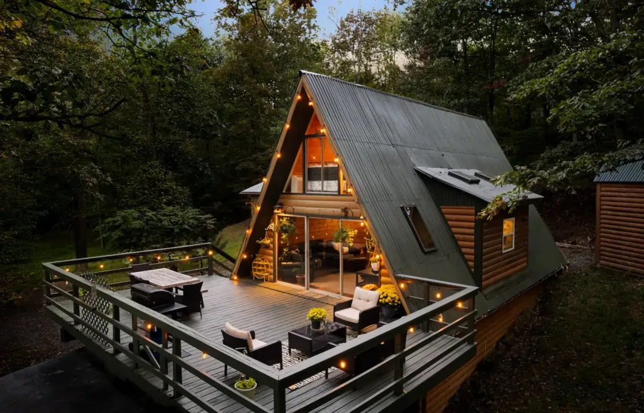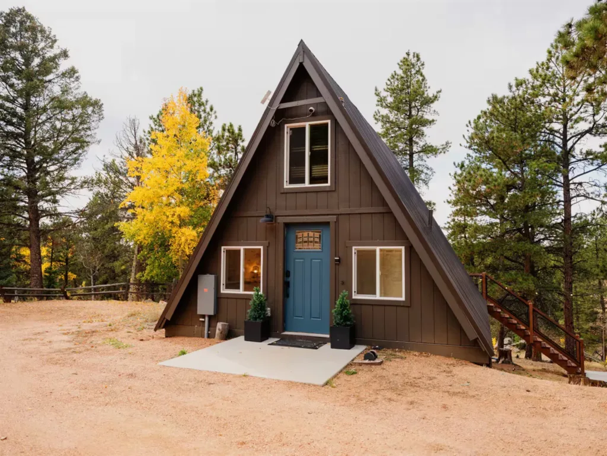Instantly recognizable by its dramatic roofline forming a bold “A”, the A-frame house embodies both structural simplicity and timeless geometric appeal. Its magic lies in remarkable adaptability, transforming effortlessly from cozy cabin sanctuary to chic, light-filled contemporary residence. More than just a striking silhouette, this enduring design continues to captivate globally in 2025, offering distinctive, efficient, and nature-connected living.
This article explores the rich evolution of A-frame architecture. We’ll trace its surprising ancient origins, revisit its mid-century peak, and delve into the innovative sustainable designs fueling its vibrant 21st-century renaissance.
Ancient Origins: A Global Blueprint for Shelter
The A-frame’s core triangular principle isn’t a modern whim; it’s an archetypal structural form deeply rooted in human history. Millennia ago, diverse cultures independently harnessed its strengths, adapting it pragmatically to their unique environments and needs.
European Roots: Sacred Spaces and Alpine Durability

Early European structures showcased the A-frame’s inherent resilience:
- Early Churches and Vernacular Structures: In snow-laden regions like Scandinavia (consider the iconic Norwegian Stave Churches) and the Alps, steeply pitched roofs were a practical necessity, shedding snow loads effectively.
- Alpine Dwellings: Beyond grand structures, the A-frame concept informed practical, sturdy shelters in mountainous terrains. Resource-efficient and weather-resistant, it became integral to the vernacular identity of regions like the Swiss Alps, influencing the classic chalet form.
The Eastern Connection: Harmony in Chinese Heritage
In China, A-frame principles often reflected cultural values of stability and environmental harmony:
- Historic Temples: Certain ancient temple designs incorporate roof structures embodying A-frame concepts, symbolizing balance.
- Vernacular Housing: Structures like Hakka houses or traditional granaries utilized strong, sloping roof forms derived from similar principles, using local materials like bamboo for resilience.
Pacific Influence: Island Resilience
Across the South Pacific, the A-frame concept was masterfully adapted to tropical conditions:
- Indigenous Homes: Throughout Polynesia, Indonesia, and the Philippines, steeply pitched thatched roofs efficiently shed torrential rain, encouraged airflow, and provided resilience against typhoon-force winds.
- Communal Structures: The scalable A-frame design was often employed for larger communal buildings, underscoring its cultural significance and structural versatility.
A Testament to Universal Design Principles
These ancient examples underscore the A-frame’s fundamental virtues: structural logic, material economy, and environmental responsiveness. From snowy peaks to tropical shores, the simple triangle proved a remarkably effective and enduring architectural solution, laying a rich foundation for its future popularization.
The Mid-Century Modern Boom: A-Frames Reach Peak Popularity

The mid-20th century, particularly post-WWII America, witnessed the A-frame morph into a cultural icon. This “golden age” was fueled by a confluence of factors:
Why A-Frames Became Mid-Century Darlings
- Post-War Optimism & Leisure Culture: Rising prosperity and increased vacation time created demand for accessible, affordable second homes.
- Affordability & DIY Ethos: A-frames were relatively inexpensive and famously easy to construct. Pre-fabricated kits, like the iconic Lindal Cedar Homes “Leisure House”, empowered average families to build their own retreats. The simple, self-supporting structure minimized material waste and complexity.
- Modernist Aesthetics: The clean lines and dramatic geometric form resonated perfectly with the era’s optimistic, forward-looking design sensibilities. It felt fresh, informal, and intrinsically linked to nature.
- Recreational Practicality: The steep roof effortlessly shed snow and rain, making A-frames the go-to choice for mountain ski chalets and lakeside cottages.
Pioneering Architects and Defining Examples

While kit homes democratized the style, architects explored its potential earlier. Rudolph Schindler’s 1934 Bennati House in Lake Arrowhead, California, is a key precursor. Later, architects like Andrew Geller became famous for their playful and influential beach house A-frame designs.
The Inevitable Decline
By the late 1970s/early 1980s, the initial A-frame fever cooled. Factors included:
- Shifting Tastes: A move towards larger, more conventional, and often ostentatious housing styles (the dawn of the McMansion era).
- Perceived Spatial Limitations: The sloped walls, while dramatic, created challenging interior spaces, limiting furniture placement and usable square footage, especially in less thoughtfully designed examples.
- Energy Concerns: Early A-frames, often built with minimal insulation, could be costly to heat, especially during the energy crises of the 70s.
- Market Forces: Mass-produced suburban homes began offering more square footage per dollar for primary residences.
Despite this dip, the mid-century A-frame left an enduring legacy, symbolizing accessible modernism, leisure, and a powerful connection to the natural world.
The A-Frame Revival: Contemporary Innovation Meets Classic Charm (2025 Perspective)

Today, in April 2025, the A-frame is experiencing a vibrant and sophisticated resurgence. Far from mere nostalgia, this revival is driven by contemporary values – sustainability, technological innovation, flexible living, and a renewed desire for unique architectural experiences.
Sustainability at the Core
Modern A-frames are increasingly designed with environmental responsibility integrated from the start:
- Eco-Conscious Materials: Emphasis on reclaimed wood, bamboo, sustainable timber like Cross-Laminated Timber (CLT), recycled steel, and low-impact insulation choices.
- Optimized Energy Performance: High R-value insulation (often using SIPs or advanced spray foam), high-performance glazing (double/triple-paned, low-E coated windows), meticulous air sealing, passive solar design principles, and seamless integration of renewable energy sources like solar panels are becoming standard practice.
- Reduced Footprint: The design inherently lends itself to potentially smaller, more resource-efficient footprints.
Innovative Materials and Technologies
Contemporary builders are pushing the envelope:
- Structural Insulated Panels (SIPs): Delivering superior insulation, structural integrity, and faster build times.
- Advanced Glazing & Facades: Expansive glass walls connect interiors to the outdoors while maintaining thermal comfort; options like smart glass offer dynamic control.
- Prefabrication & Modular: Sophisticated off-site construction methods ensure quality control, efficiency, and reduced site disturbance.
- Smart Home Integration: Seamless incorporation of automated lighting, climate control, security, and energy management systems.
Designing for Modern Lifestyles
Today’s A-frames masterfully overcome historical limitations, offering spaces that are both beautiful and highly functional:
- Space Maximization: Intelligent use of lofts, strategic dormers, open-concept layouts, integrated storage, and flexible furniture arrangements create surprisingly airy and usable interiors. The focus is on quality of space over sheer quantity.
- Enhanced Indoor-Outdoor Flow: Features like folding glass walls, expansive decks, and carefully placed apertures dissolve the boundary between inside and out, enhancing the sense of connection to the landscape – a core element of the A-frame’s appeal.
- Unmatched Versatility: Modern A-frames excel as unique primary residences, inspiring workspaces, guest annexes, artist studios, and highly desirable short-term rentals.
The Timeless Allure: Why We Still Love the A-Frame

What solidifies the A-frame’s enduring magnetism?
- Archetypal Aesthetics: The pure, powerful triangular form possesses an almost primal appeal – signifying shelter, stability, and harmony with nature. It’s inherently photogenic and memorable.
- Structural Elegance: While modern interpretations vary, the underlying structural efficiency remains a compelling aspect for designers and builders.
- The Getaway Factor: A-frames are intrinsically linked with escape, relaxation, and retreat. Renting an A-frame cabin (like the famed Sky Haus on Airbnb) offers an experience, not just accommodation.
- Nostalgic Resonance: The style evokes positive associations with mid-century optimism and cherished vacation memories for many.
- Creative Adaptability: The fundamental design proves endlessly adaptable, allowing for interpretations ranging from rustic minimalism to high-tech luxury.
The Future of A-Frame Architecture: Beyond 2025
Looking ahead from our vantage point in 2025, the A-frame’s trajectory appears bright and aligned with key architectural directions:
- Deepening Sustainability: Expect further integration of cutting-edge sustainable materials, net-zero energy designs, water conservation systems, and designs that actively respond to local climate conditions.
- Climate Resilience: The A-frame’s inherent robustness and sloped roof offer advantages in regions facing extreme weather like heavy snow or high winds, potentially increasing its relevance in climate adaptation strategies.
- Smarter Homes: Deeper integration of AI-driven home automation, energy optimization systems, and adaptive environmental controls.
- Material Innovation: Continued exploration of advanced composites, mass timber applications, and potentially 3D-printed structural components tailored for A-frame geometries.
- Hybrid Vigor: Creative blending of A-frame elements with other architectural forms to create novel, hyper-functional designs.
The A-frame is far more than a retro trend; it’s a living architectural archetype that continually reinvents itself. Its journey from ancient necessity to mid-century icon and sophisticated modern dwelling showcases its profound adaptability and timeless charm.
FAQs
To address some key practicalities, here are answers to common questions:
1. Are A-frame houses cheaper to build?
Not necessarily today. While the basic structure can be simpler and kits might offer savings, total cost depends heavily on size, location, materials, and finishes. Modern, high-quality A-frames can cost as much as conventional homes of similar size.
2. How practical is the interior space with angled walls?
Angled walls reduce usable floor space near edges, a classic challenge. However, modern designs maximize functionality with features like lofts, dormers, open layouts, large windows, and clever built-ins, making them surprisingly spacious and liveable.
3. Are modern A-frame houses energy-efficient?
Yes, they can be highly efficient. Unlike some older versions, modern A-frames utilize high-performance insulation (like SIPs), energy-efficient windows, airtight construction, and often integrate sustainable tech like solar panels, meeting or exceeding current energy standards.
Explore A-Frame Inspiration
Ready to delve deeper or dreaming of your own triangular retreat? Explore these resources:


