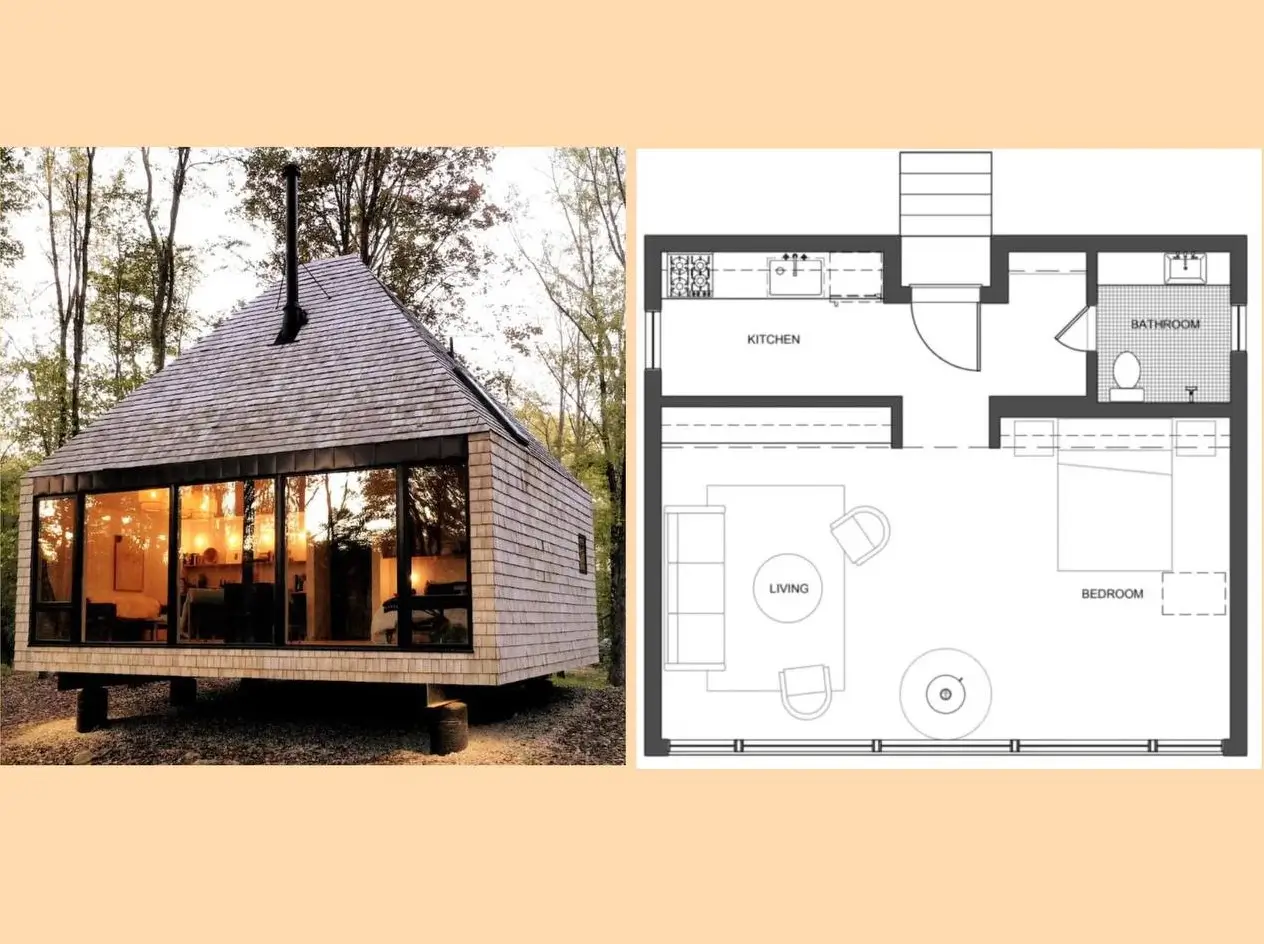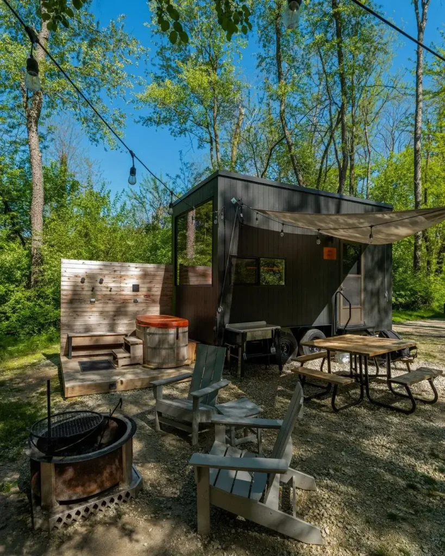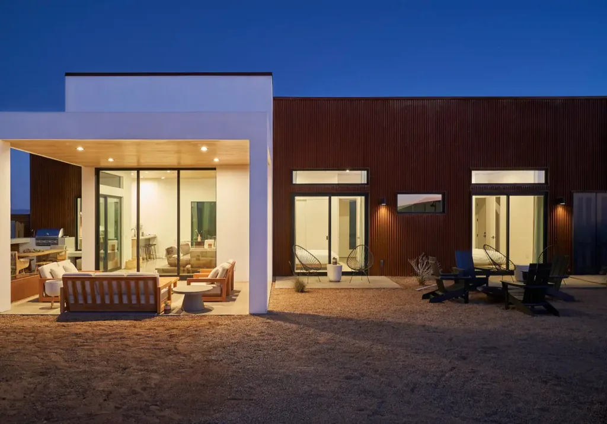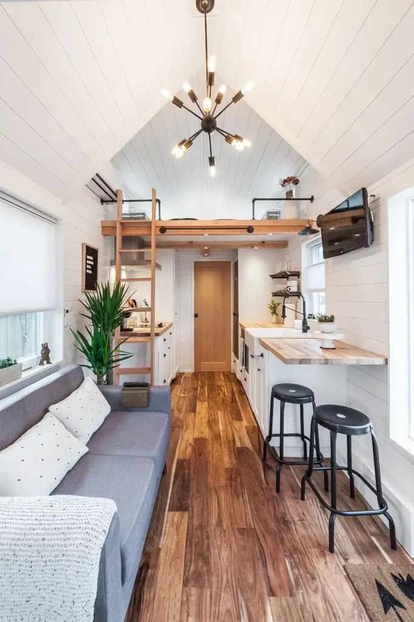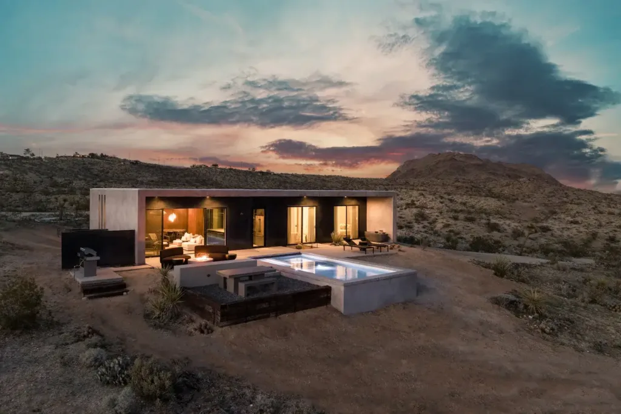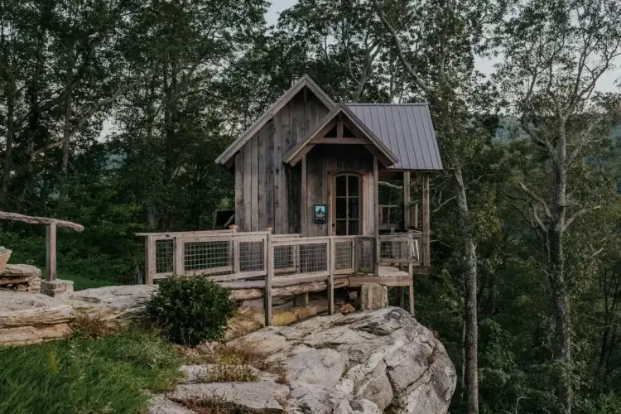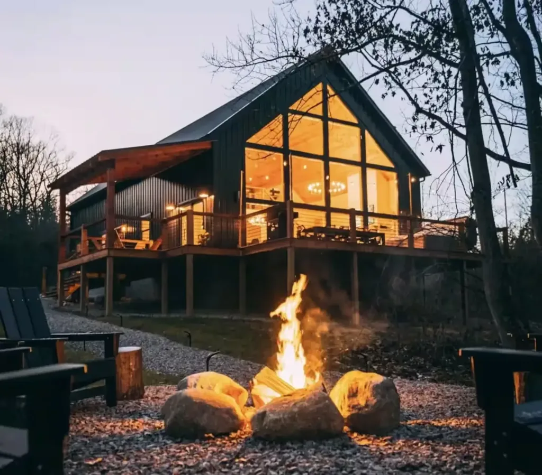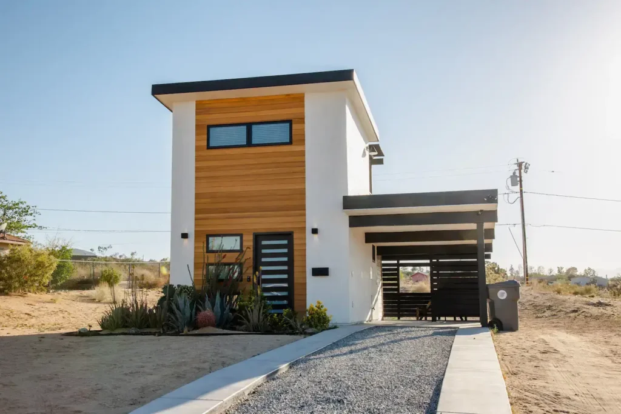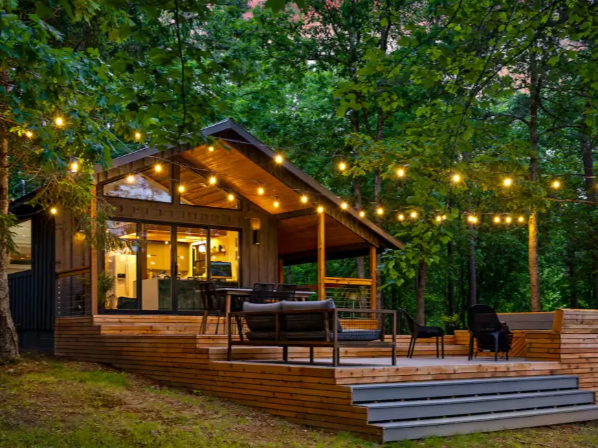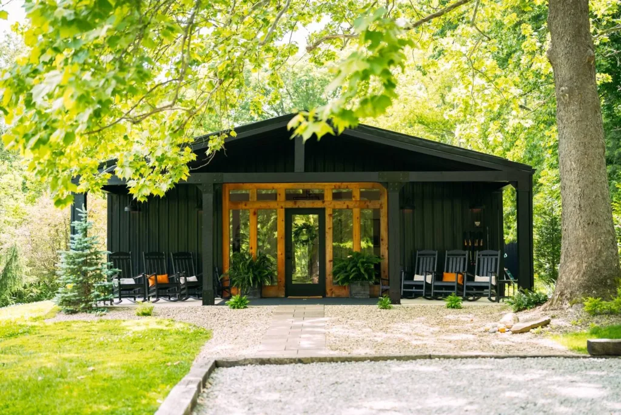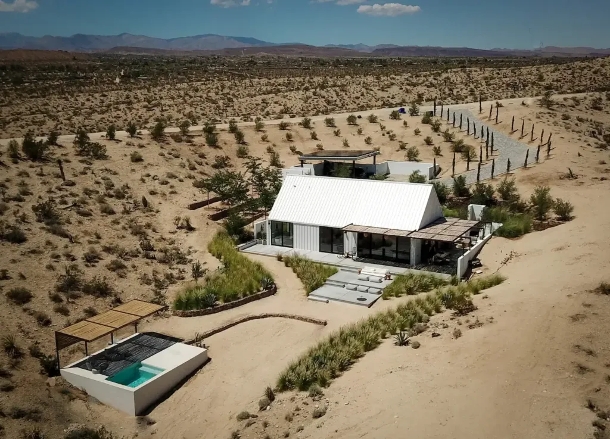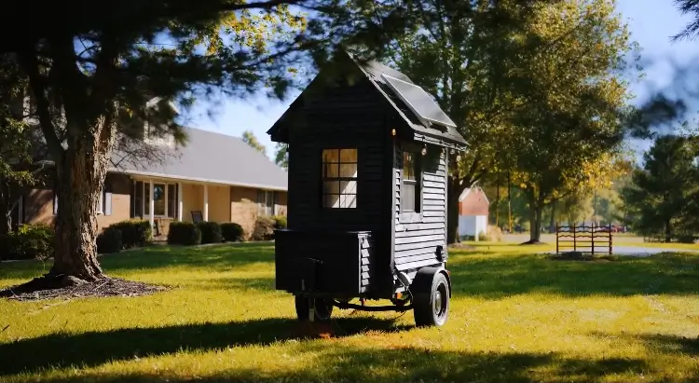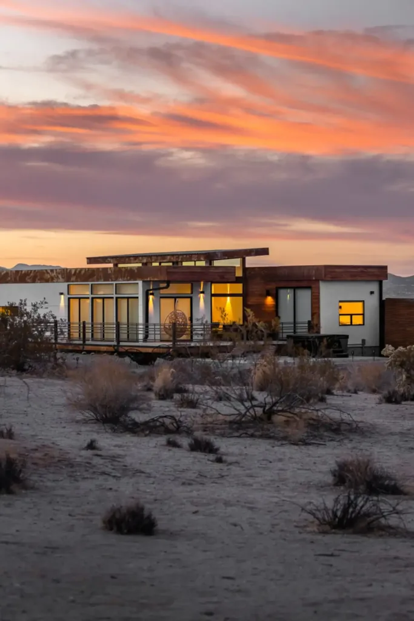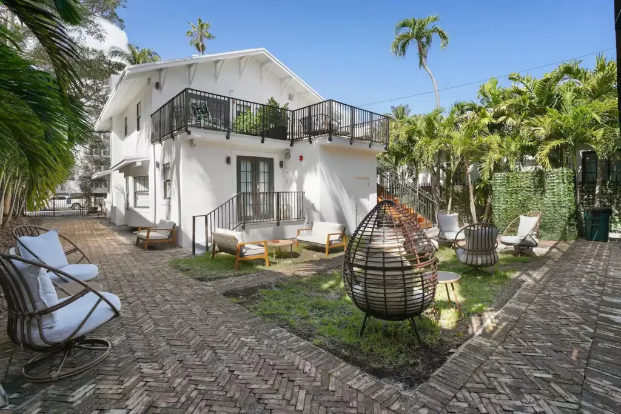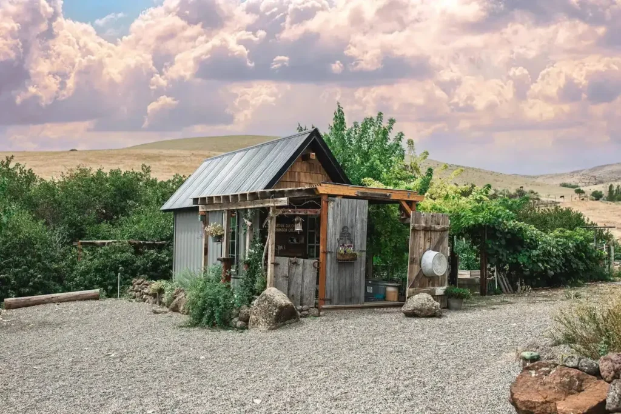A 600 sq ft tiny house represents a practical and popular sweet spot in the tiny living movement, offering a comfortable home without the complexities of a traditional house. For many, this 600 square foot tiny house size strikes the ideal balance for tiny home living, offering more room for amenities and distinct living zones than micro-homes, without the upkeep and expense of a larger property.
This complete guide explores the incredible potential packed into these compact homes, part of a larger movement toward beautiful and efficient modern small houses. To illustrate the principles of great design, we’ll use a stunning real-world example of a 600 sq ft home that masterfully combines style and function.
We’ll walk through popular 600 sq ft tiny house plans, explore tiny house design ideas, detail cost breakdowns, and provide a balanced look at the pros and cons to help you make an informed decision.
In This Guide You’ll Find:
- The Key Advantages of a 600 Sq Ft Layout
- A Balanced Look at the Pros and Cons
- 3 Popular Floor Plans (Including a Real-World Example)
- A Detailed 2025 Cost Breakdown
- Smart Design & Decor Tips
- Answers to Frequently Asked Questions
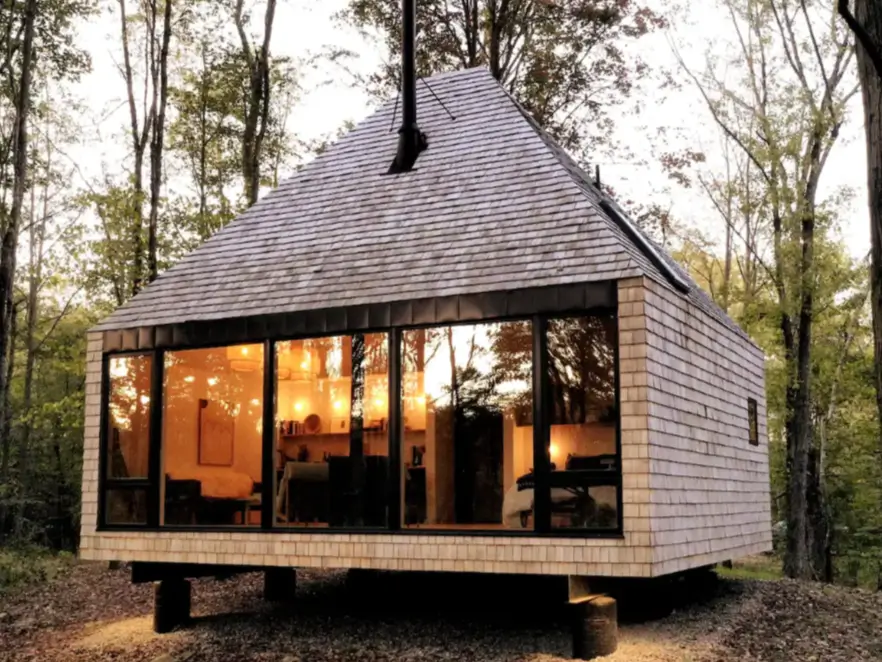
Why Choose a 600 Square Foot Tiny House?
While the tiny home movement often showcases micro-homes, our analysis shows that the 600-square-foot category is where design, comfort, and practicality truly converge. This size is particularly appealing because it often complies more easily with local zoning and building codes, which sometimes have minimum square footage requirements for a permanent dwelling.
Key Advantages:
- Enhanced Livability: You have enough room for a dedicated bedroom (or even two), a more functional kitchen, and a comfortable living area, avoiding the “one-room” feel of smaller designs.
- More Storage: With extra space comes the opportunity for clever, integrated storage solutions, from full-height closets to pantries and built-in shelving.
- Flexibility in Design: A 600 sq ft tiny house plan can accommodate high-style features, proving you don’t have to sacrifice luxury. For instance, a thoughtfully designed bathroom can feel like a high-end spa, even in a compact footprint.
- Ideal for Couples and Small Families: This size can comfortably house a couple or a small family with young children, making it a more versatile long-term living solution for those embracing compact living and a small footprint home.
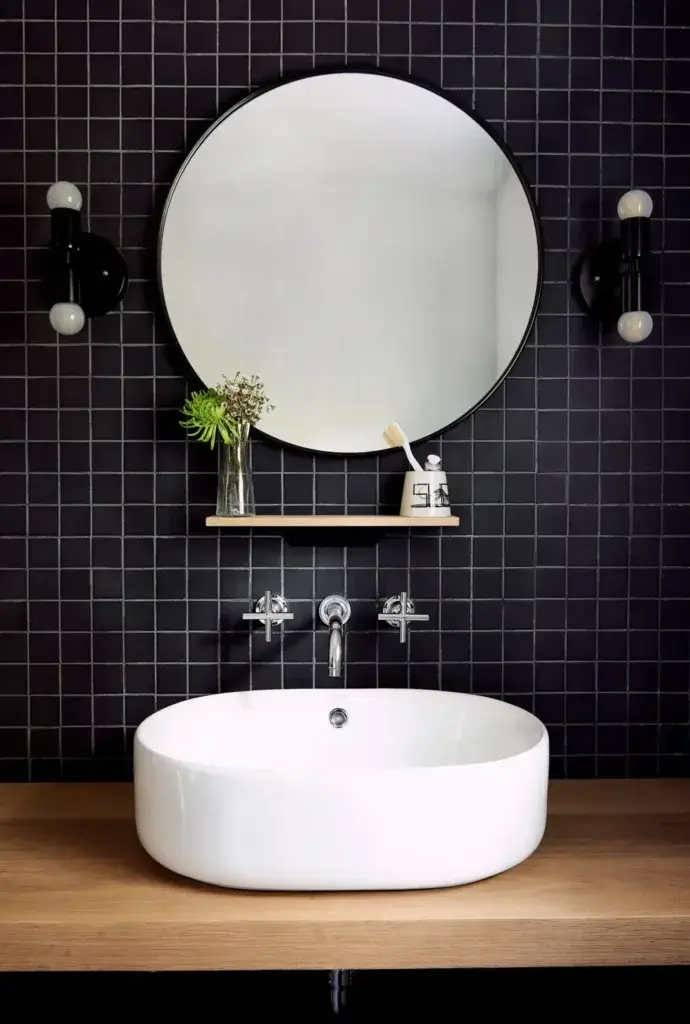
What Are the Pros and Cons of a 600 Sq Ft Tiny House?
This style of tiny home living has major benefits, but it’s not without its challenges. Here’s a realistic look at what to expect.
| Pros | Cons |
|---|---|
| Lower Costs | Limited Storage Space |
| Significantly cheaper to build, heat, cool, and maintain. | Requires intentional downsizing and creative storage solutions. |
| Minimalist Lifestyle | Less Personal Space |
| Encourages living with less clutter and more intention. | Can be challenging for couples or families needing privacy. |
| Eco-Friendly | Zoning & Building Codes |
| Smaller carbon footprint and less resource consumption, especially when using FSC-certified materials. | Navigating regulations for tiny homes can be complex. |
| Flexibility & Mobility | Resale Value Concerns |
| Flexible use as a primary residence, accessory dwelling unit (ADU), guest house, or vacation rental. | The market can be smaller than for traditional homes. |
Popular 600 Sq Ft Tiny House Plans & Layouts
The right tiny house layout is crucial for maximizing every inch of your home. When exploring small house plans, these are a few popular approaches to consider for a 600 sq ft tiny house.
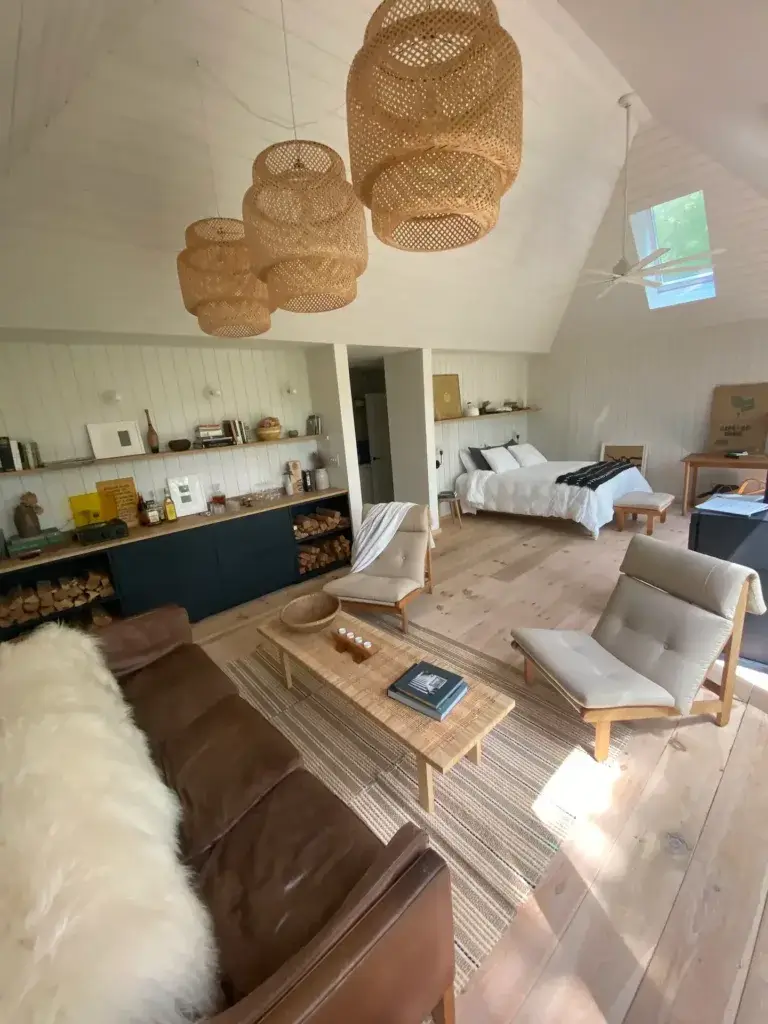
1. The Open-Concept Ranch: Best for Accessibility and a Spacious Feel
As seen in our example home, this single-level layout is one of the most common and practical designs. By minimizing interior walls, the kitchen, living, and dining areas flow together, creating a sense of spaciousness. This 1 bedroom tiny house layout is a favorite for its simplicity and efficiency.
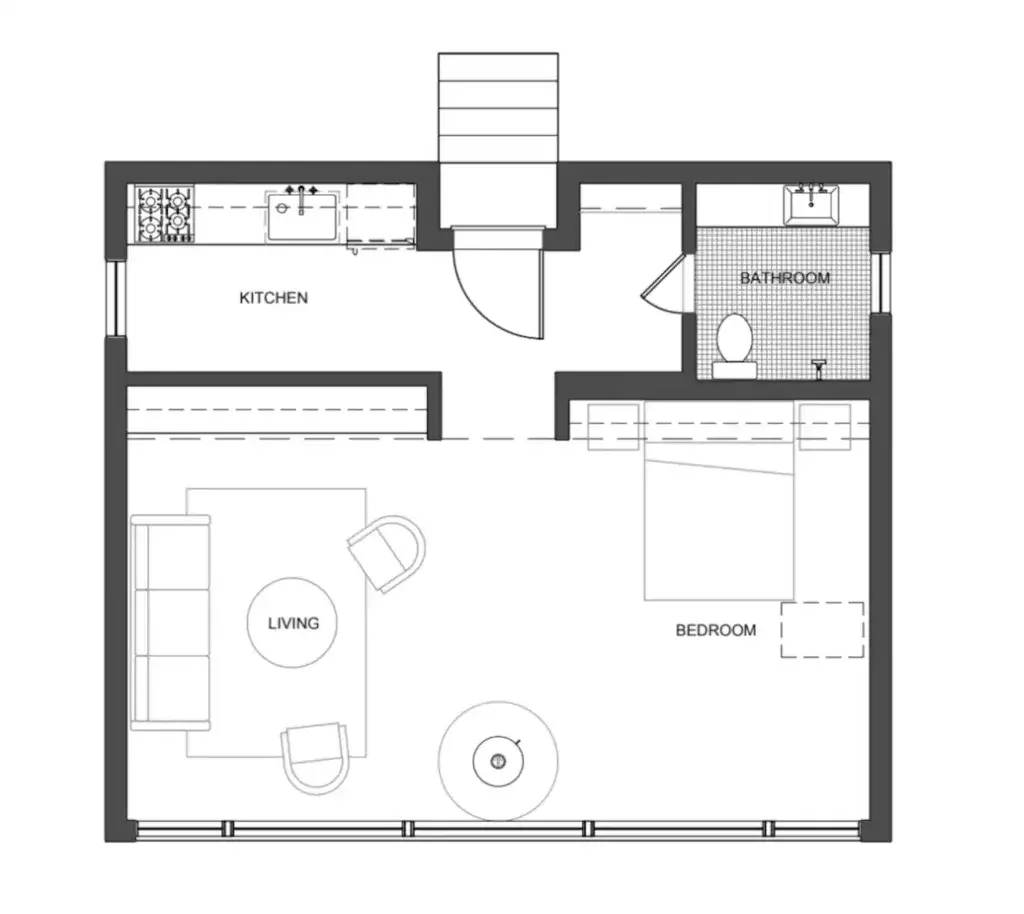
2. The Two-Story with Loft: Ideal for Separating Living and Sleeping Areas
To maximize vertical space, a two-story or lofted design is an excellent choice. This layout typically places the main living areas on the ground floor with a primary bedroom or a flexible loft space upstairs, which can serve as a second bedroom or office.
3. The Two-Bedroom Shotgun: An Efficient Layout for Small Families or a Home Office
A long, narrow layout can be incredibly efficient for fitting two small bedrooms. In this design, rooms are arranged one behind the other. This 2 bedroom tiny house plan is a testament to smart space planning.
How Much Does a 600 Sq Ft Tiny House Really Cost? A Detailed Breakdown
Based on our analysis of current builder estimates and material costs for 2025, the all-in cost to build a tiny house of this size typically ranges from $60,000 for a DIY build to over $180,000 for a high-end, professionally built home. The average cost per square foot often falls between $150 and $350.
Key Cost Factors:
- DIY vs. Professional Builder: The single most significant variable in your budget is the choice between a DIY build and hiring a professional.
- Kit Homes: These can range from $20,000 to $70,000+, but this often only covers the shell. You can learn more about what’s included in tiny house shells in our ultimate guide.
- Foundation: A permanent tiny house on foundation will cost $5,000 – $12,000.
- Finishes: High-end finishes, as seen in our example, will increase the budget but also the home’s value and appeal.
- “Hidden” Costs: Budget for land, permits, utility connections, and landscaping. For those exploring alternatives to a custom build, many prefab and modular homes under $100k offer a compelling, cost-effective solution.
Design and Decor Tips for a 600 Sq Ft Home
Your tiny house design should prioritize both function and style. After reviewing countless successful small spaces, we’ve found that the most effective tiny house interior designs often incorporate the latest interior design trends for 2025 and are guided by three core principles.
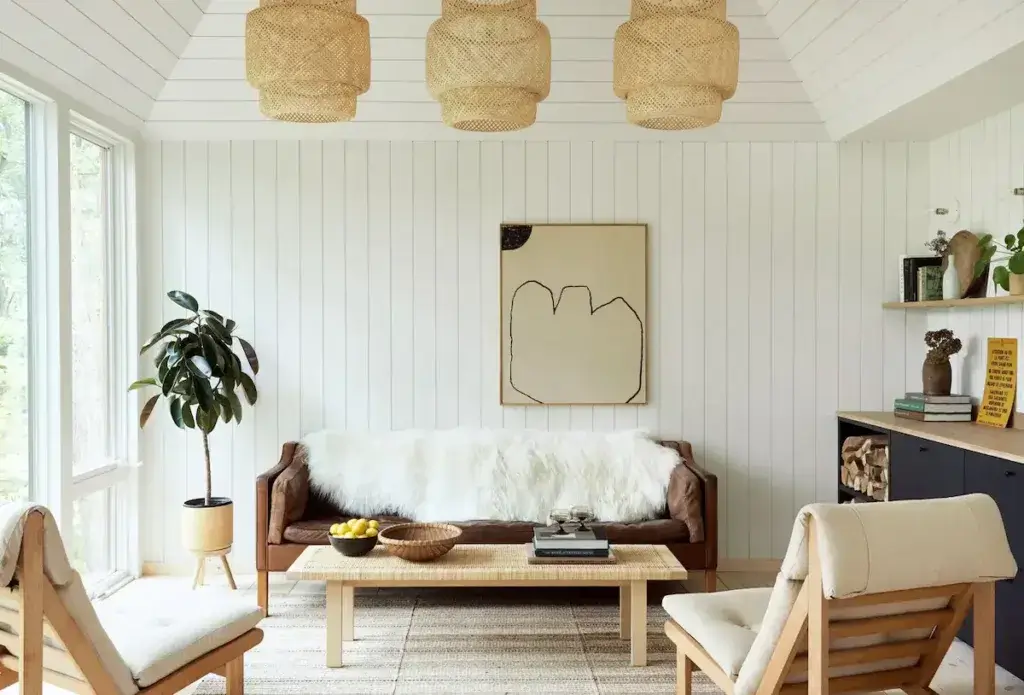
1. Create the Illusion of Space
- Light Color Palette: Use light, neutral colors on walls and ceilings to make the space feel larger.
- Mirrors are Your Best Friend: A large, well-placed mirror can visually double the size of a room.
- Vertical Lines: The vertical shiplap seen in our example home draws the eye upward, enhancing the feeling of height.
2. Choose Multi-Functional Furniture
In a small space, every piece must earn its keep. A desk area can be seamlessly integrated into a bedroom, serving as a workspace without cluttering the main living area—a key principle in creating a minimalist bedroom that feels serene.
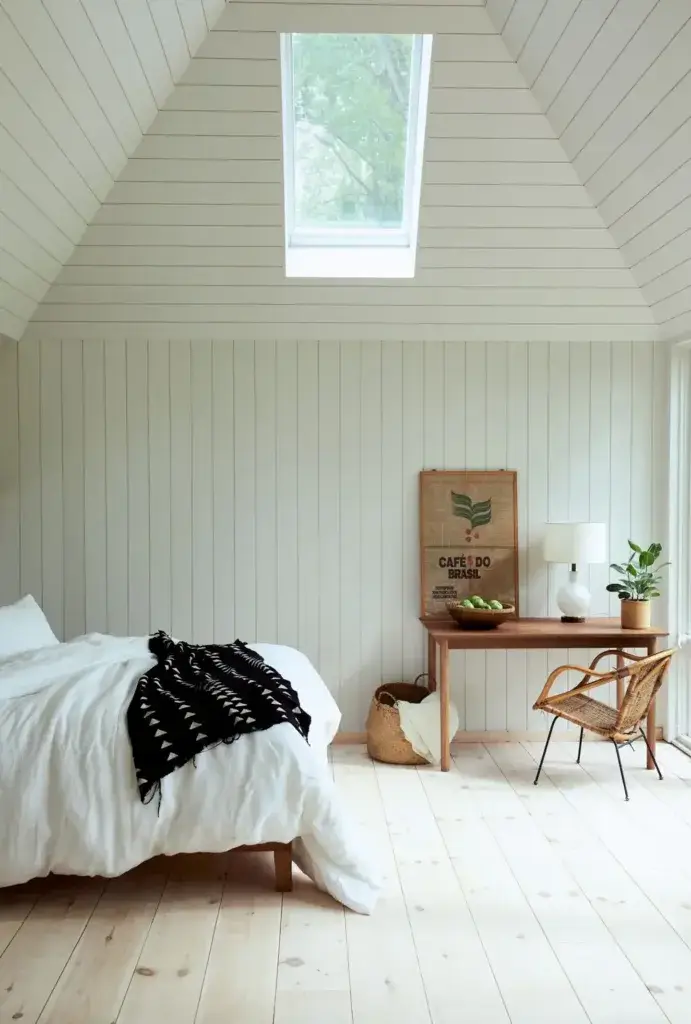
3. Embrace Smart Storage Solutions
- Go Vertical: Utilize wall space with floating shelves or tall, slim cabinets, some of the most effective clever storage solutions for tiny spaces.
- Think Built-In: Custom built-ins make the best use of awkward nooks. The kitchen in our example uses sleek, handleless cabinets for a clean look.
- Clever Details: In the bedroom, a simple floating shelf acts as both a headboard and a display area, while wall-mounted lights free up space on nightstands.
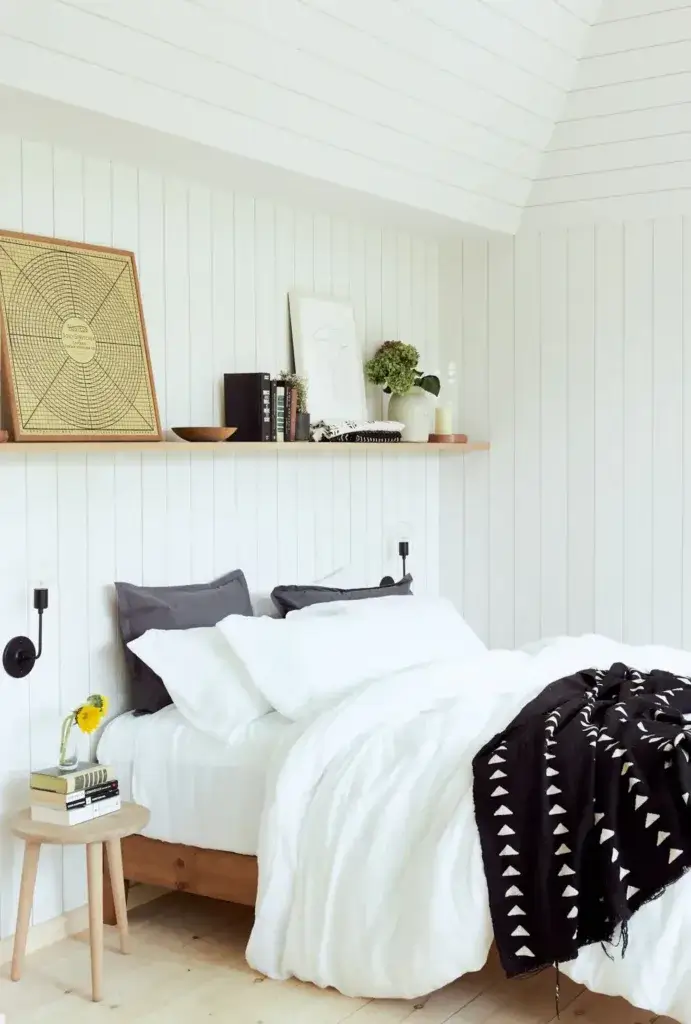
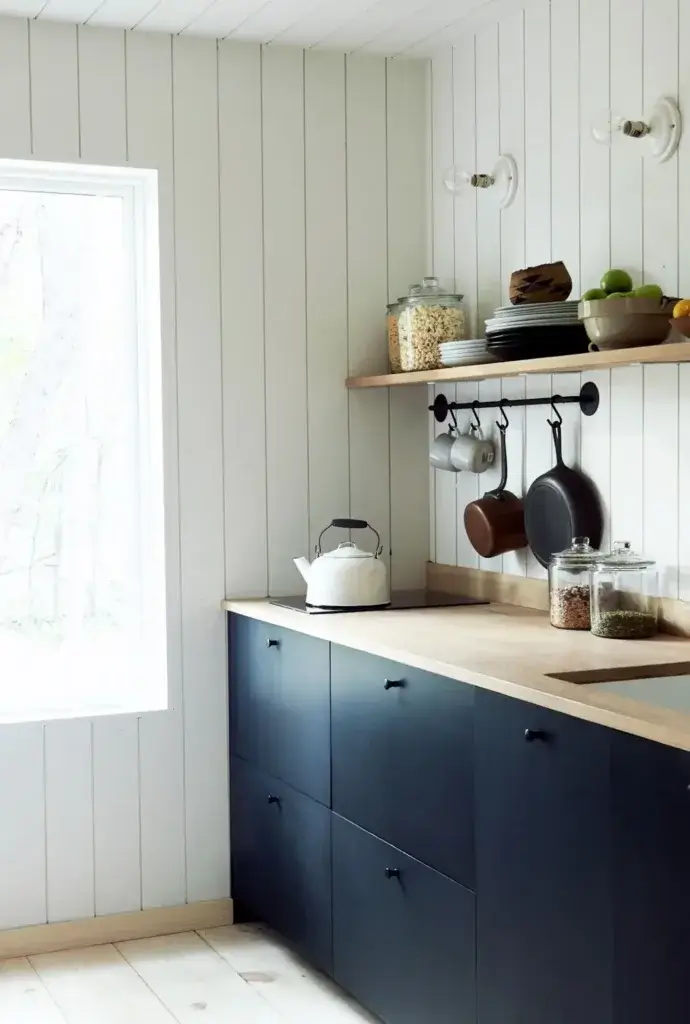
This kitchen proves that tiny doesn’t mean sacrificing function or style. For even more inspiration, explore these small kitchen ideas on a budget.
Frequently Asked Questions
1. Can a family live in a 600 sq ft house?
Yes, a small family can live comfortably in a well-designed 600 sq ft home, especially with a two-bedroom layout.
2. Is it hard to get a loan for a tiny house?
It can be more challenging than a traditional mortgage. Many buyers use personal loans, RV loans, or finance through a specialized tiny home builder.
3. What are the biggest zoning challenges for a 600 sq ft tiny house?
Many municipalities have minimum square footage requirements, and some have adopted standards based on the International Residential Code’s Appendix Q to address tiny house construction. It’s crucial to research your specific local zoning laws before you build. For a real-world example of what this entails, see our complete legal and building guide for Ohio.
4. Can I place a 600 sq ft tiny house in my backyard?
Often, yes. Many municipalities allow homes of this size to be built as an Accessory Dwelling Unit (ADU), but it’s essential to check your local zoning regulations first.
Is Tiny Home Living Right for You? Making the Final Decision
Living in a smaller home is a significant lifestyle change. It encourages you to be more mindful of your consumption, prioritize experiences over possessions, and connect more closely with your surroundings.
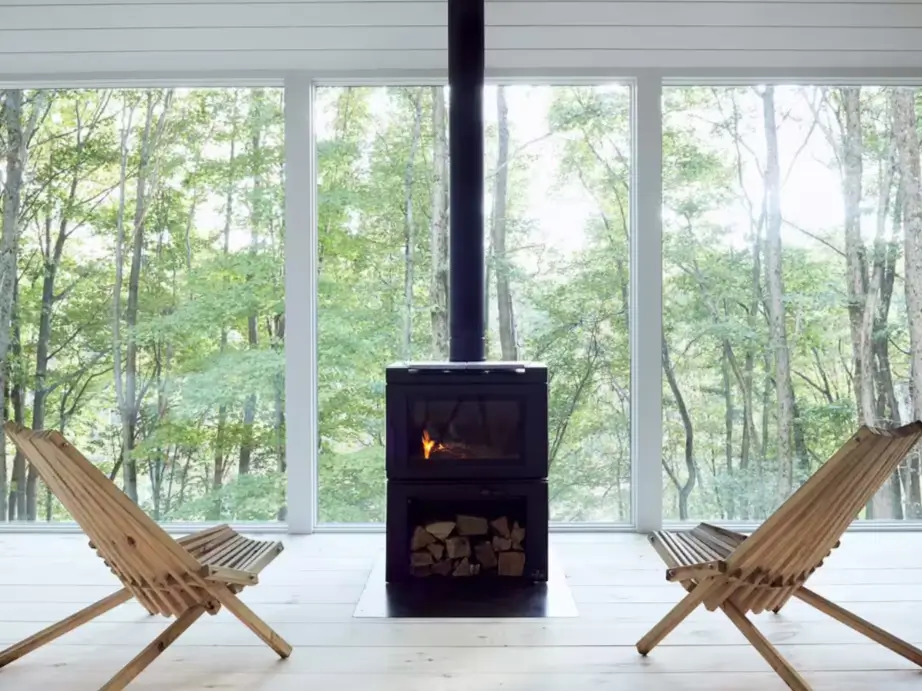
If you crave a simpler, more intentional lifestyle but aren’t ready to commit, experiencing one of these tiny home vacation rentals can be the perfect way to test the waters. For those ready to take the plunge, a 600 sq ft tiny house offers a wonderful and realistic path to affordable homeownership. Ultimately, it’s a space where thoughtful design meets everyday practicality, proving that 600 square feet is more than enough room to live beautifully.
Last Updated: July 07, 2025 7:12 PM

