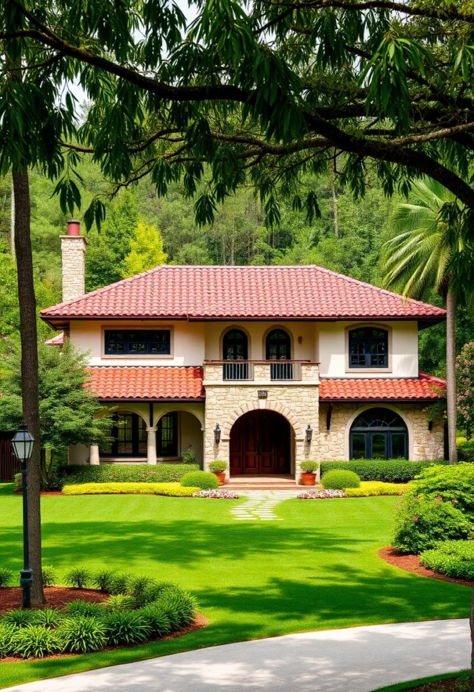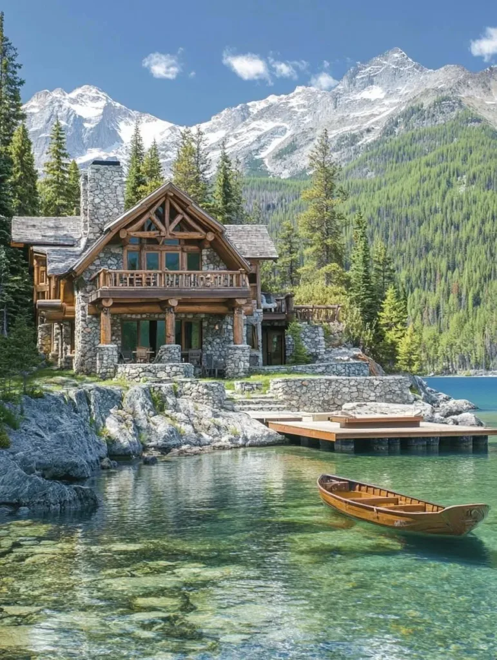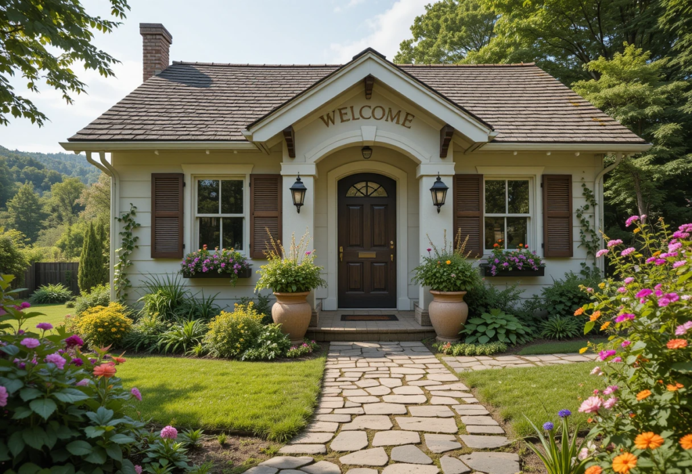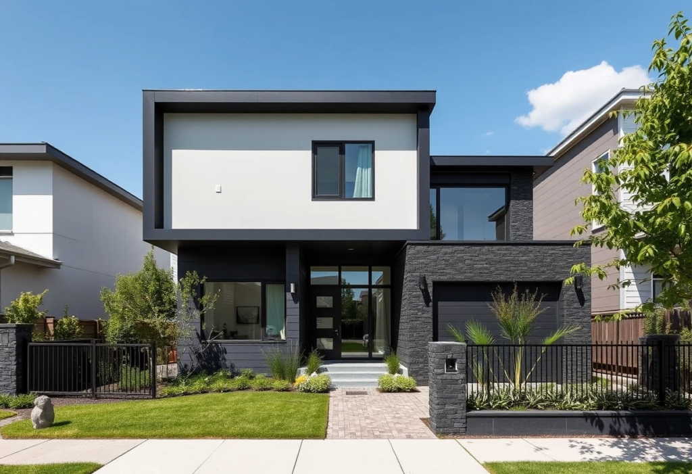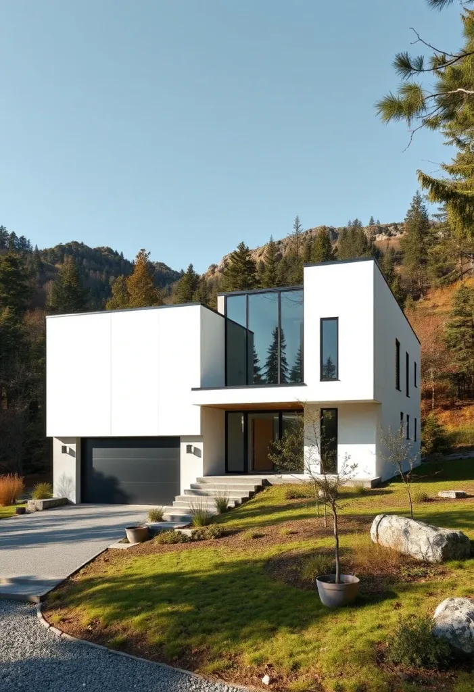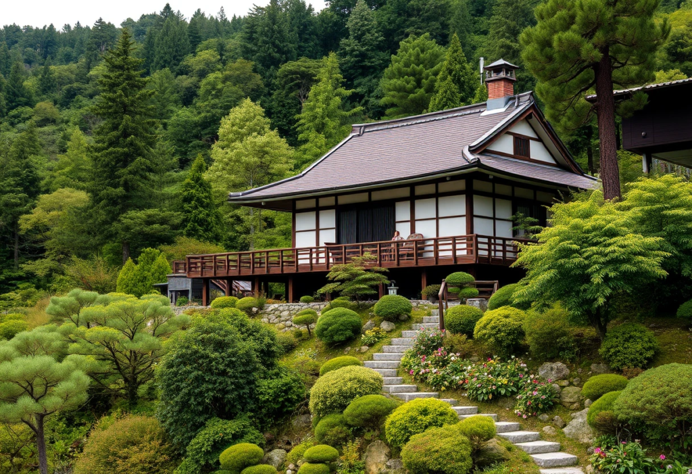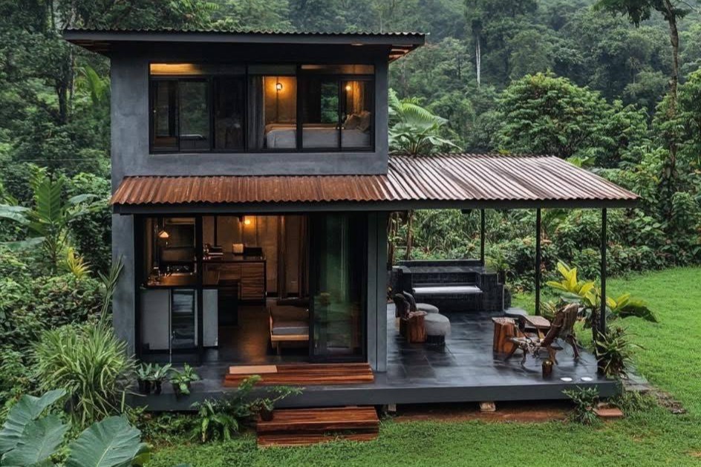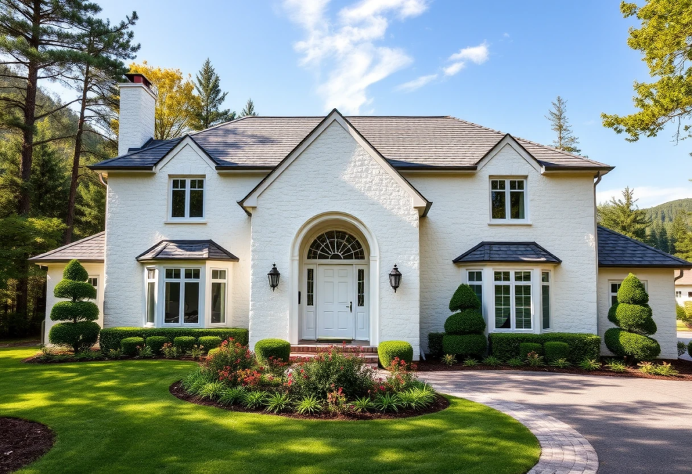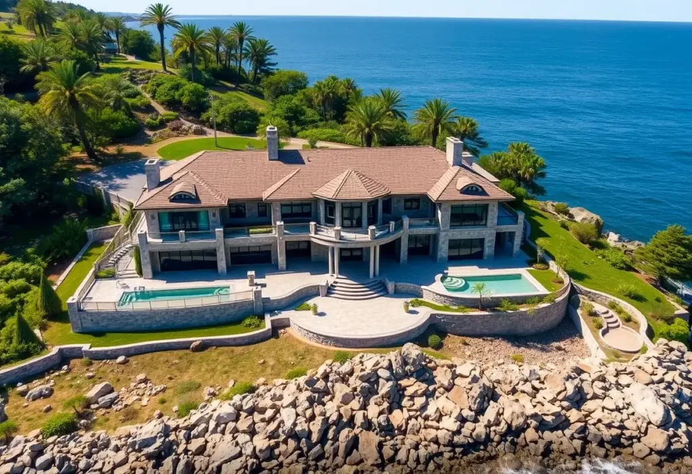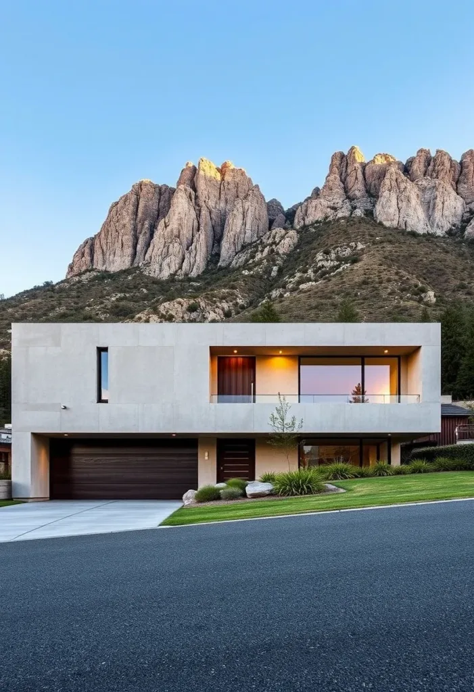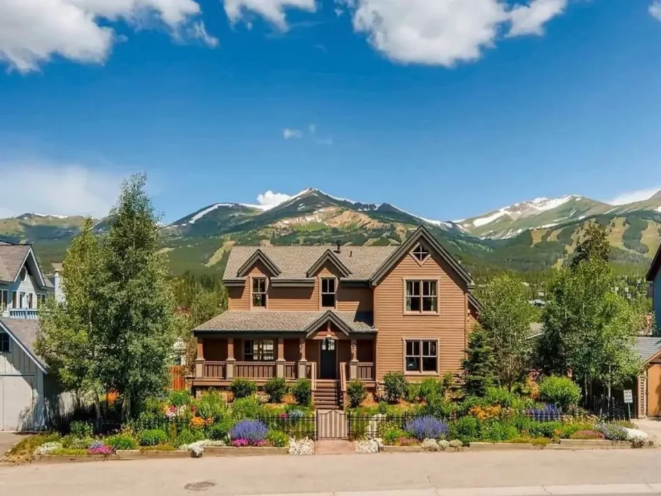A 900 sq ft cabin offers the perfect sweet spot between the minimalism of a tiny home and the space of a small house, creating a footprint that’s both manageable and surprisingly versatile. Whether you’re dreaming of a weekend mountain retreat or a downsized permanent residence, this guide covers everything from cabin construction costs in 2025 and popular kits to smart 900 sq ft cabin plans and small cabin designs. It’s about living smarter, not smaller, by making every square foot count.
Drawing on years of analyzing home design trends and construction data, this guide provides a realistic look at what it takes to create your ideal small cabin. We’ll explore the incredible potential packed into 900 square feet, drawing inspiration from exceptional designs like the Trahlyta cabin.
At a Glance: 900 Sq Ft Cabin
- Average Cost (Build): $135,000 – $225,000
- Average Cost (Kit): $45,000 – $135,000 (shell only)
- Most Popular Layout: 2 Bedroom, 2 Bathroom
- Average Build Time: 4-9 months
- Key Benefit: Balances cozy living with modern functionality.
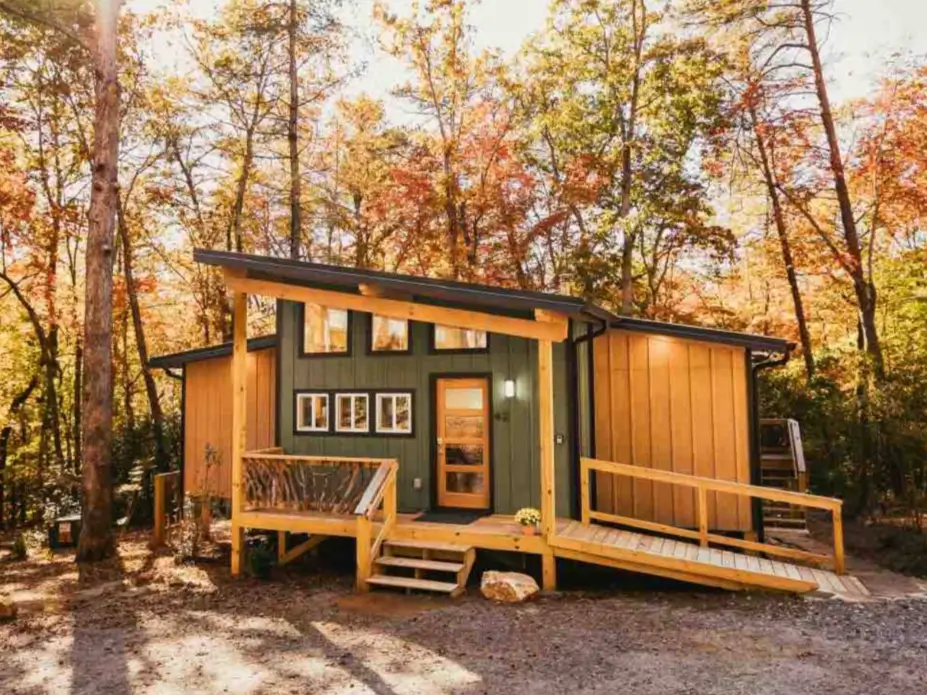
Why 900 Square Feet is the Ideal Cabin Size
Choosing to build or buy a cabin of this size comes with a host of benefits. It’s an intentional move towards a more simplified lifestyle without sacrificing the comforts of modern living.
- Cost-Effective: A smaller footprint generally means lower construction costs, reduced utility bills, and less expensive maintenance over time.
- Efficient and Sustainable: Less space to heat and cool results in a lower environmental impact.
- Intimate and Cozy: The inherent coziness encourages connection with family, friends, and the nature surrounding you.
- Sufficient Space: Unlike smaller tiny house shells, 900 square feet comfortably accommodates two bedrooms, two bathrooms, and a functional living area.
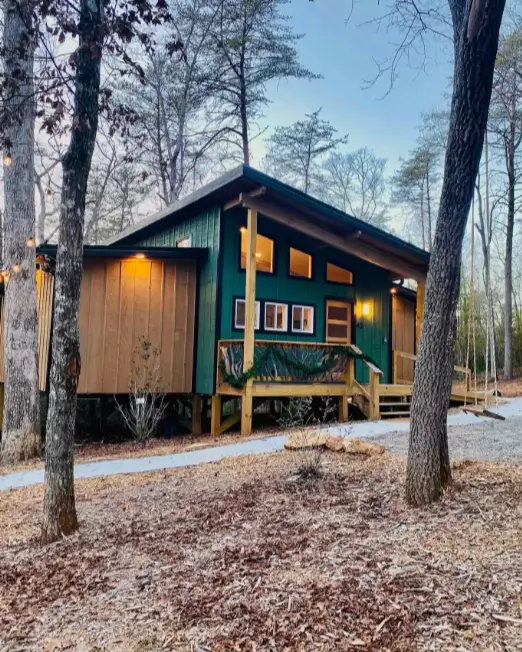
Breaking Down the Cost to Build a 900 Sq Ft Cabin in 2025
Understanding the cost to build a small house is the first step for most aspiring cabin owners. Costs can vary significantly based on location, materials, and labor.
- Average Cost Per Square Foot: Based on 2025 construction cost data from sources like the National Association of Home Builders and project estimators, a standard stick-built cabin averages between $150 and $250 per square foot. For a 900 sq ft cabin, this puts the total construction cost in the range of $135,000 to $225,000.
- High-End Custom Builds: For a fully custom log cabin home with premium materials and finishes, costs can climb to $300 to $500+ per square foot.
- Cabin Kit Costs: Prefabricated cabin kits are a popular, budget-friendly option. The kit itself might cost between $50 to $150 per square foot ($45,000 to $135,000), but this typically only includes the shell materials.
Understanding Your ‘Turnkey’ Cost
Your final ‘turnkey’ cost—the price for a completely finished, move-in ready cabin—will include all of the following elements, not just the basic construction or kit price.
Don’t Forget These Additional Expenses:
- Land: The cost of the property itself.
- Site Preparation: Excavation, grading, and clearing the land.
- Foundation: A concrete slab, crawl space, or basement.
- Utilities: Hooking up to water, sewer/septic, and electricity can cost $10,000 to $35,000+.
- Permits & Fees: Costs associated with local building codes.
- Interior Finishing: Appliances, flooring, cabinetry, and fixtures.
Exploring 900 Sq Ft Cabin Plans & Blueprints: Layouts That Work
The right 900 sq ft cabin plans can make the home feel open, airy, and significantly larger than its actual dimensions. The key is to find a layout that suits your lifestyle, as the process differs greatly depending on the style you choose, such as when building an A-frame house versus a traditional log structure. Below are some of the most effective small cabin floor plans, drawing inspiration from a wide range of modern small houses and architectural ideas.
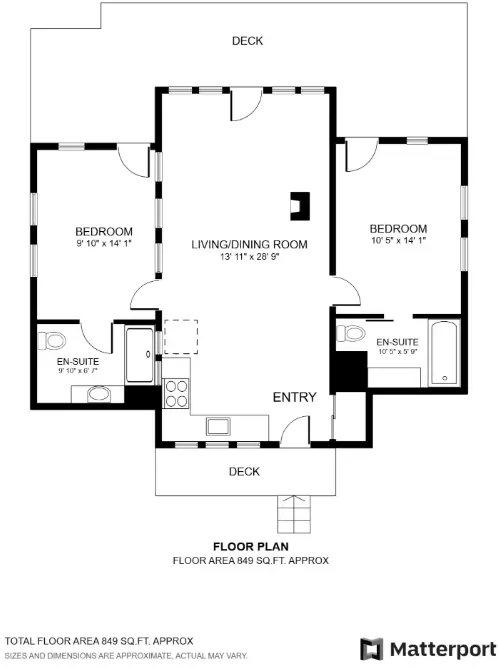
The Two-Bedroom Model: A Practical Small Cabin Floor Plan
This is one of the most popular and practical layouts. By placing bedrooms at opposite ends of the cabin, you create private suites, each with its own bathroom. This is highly desirable for hosting guests or for rental properties.
The Open-Concept Loft Plan
For those who crave vertical space, a loft plan is an excellent choice. The main floor features the master bedroom and a great room with vaulted ceilings, while the loft serves as a second bedroom or flexible space.
The Accessible, Single-Level Plan
Universal design ensures a cabin is usable for everyone. The Trahlyta cabin is a masterful example of this, featuring a ramp, wide doorways, a roll-in shower, and an ADA-compliant kitchen.
Are Prefabricated Cabin Kits a Good Value?
For many builders looking for log cabin kits for sale, these packages, many of which result in a final prefab home under $100k, offer an excellent value by reducing labor costs and construction time. However, it’s crucial to remember that the final ‘turnkey’ cost is often much higher than the initial kit price.
- What’s Included: Typically, a kit includes the log or timber walls, roof system, windows, doors, and exterior trim.
- What’s Not Included: The foundation, interior finishing, plumbing, and electrical work are usually separate costs.
- Pros: More affordable, faster construction, and can be a DIY-friendly project for those with experience.
- Cons: Less design flexibility than a custom build. For those seriously considering this path, it’s worth exploring a guide to the best log cabin kits to compare top-rated options.
Case Study: The Trahlyta Cabin in North Georgia – Luxury in a Small Footprint
As a premier example of a luxury Trahlyta cabin rental, which stands out among the best cabin rentals in the USA, this home, nestled near landmarks like Vogel State Park in the North Georgia mountains, redefines what’s possible in 900 square feet. It’s a masterclass in thoughtful design and high-end comfort.
A Gathering Space with Heart
The central living area is the soul of the cabin. A wood-burning stove provides warmth and ambiance, and when operated correctly, it’s a wonderfully efficient feature complemented by a Roku TV, a Bluetooth soundbar, and a collection of board games.
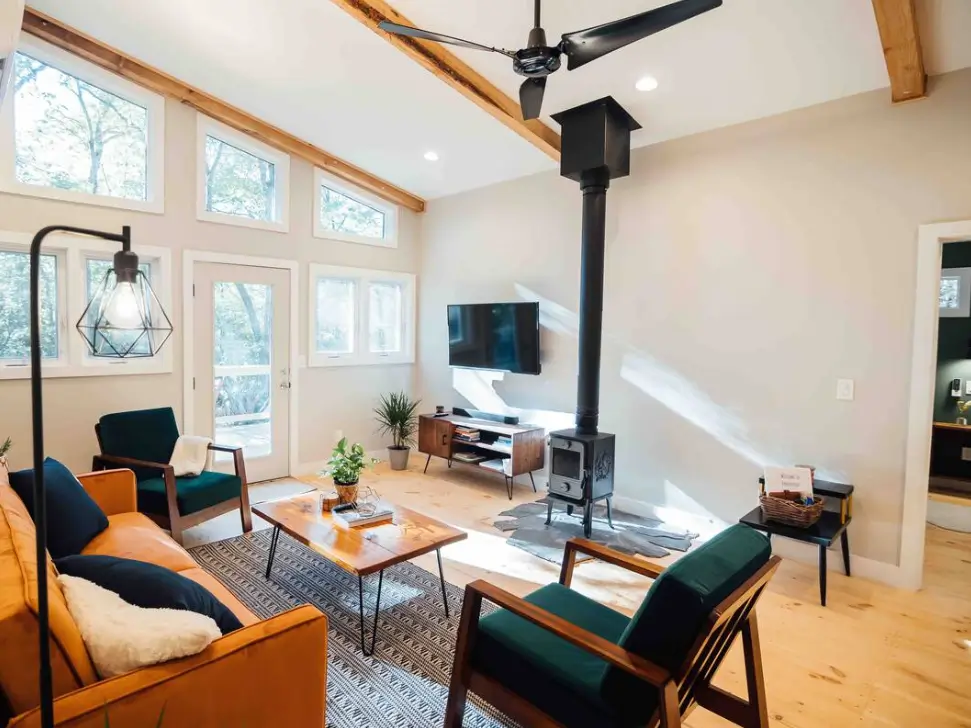
The Chef’s Compact Kitchen
The Trahlyta’s kitchen feels luxurious and practical, proving that great small kitchen ideas are about smart design, not just square footage, with its full-size stainless steel appliances, granite countertops, and thoughtful amenities.
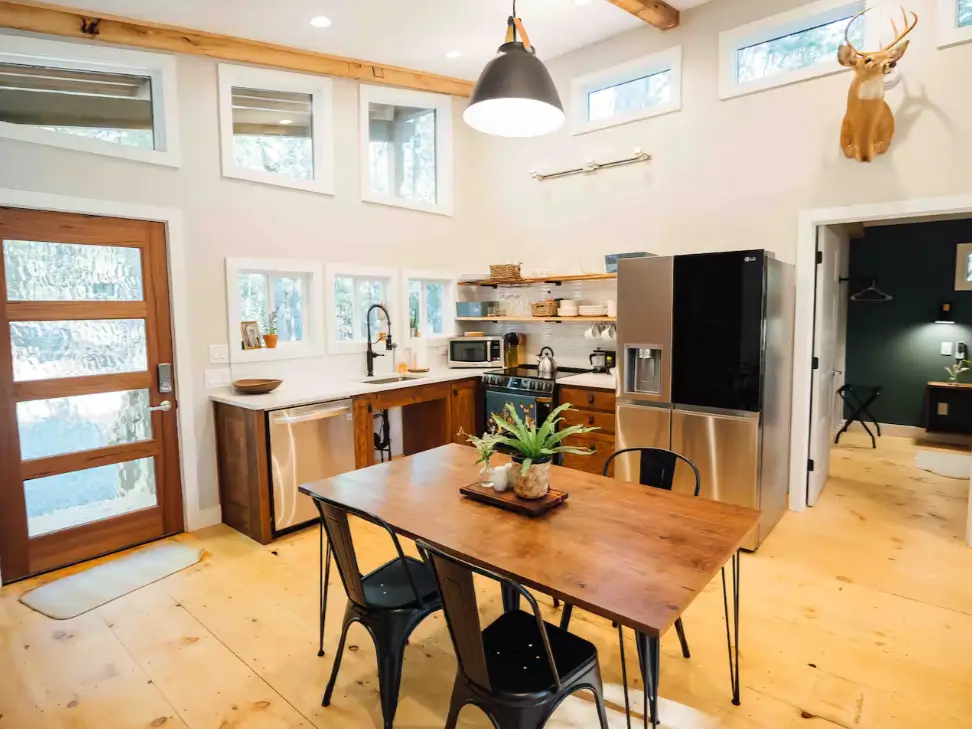
Connecting with the Outdoors
A cabin’s appeal is linked to its setting. The Trahlyta excels with an elevated deck, a fire pit, and private walking trails.
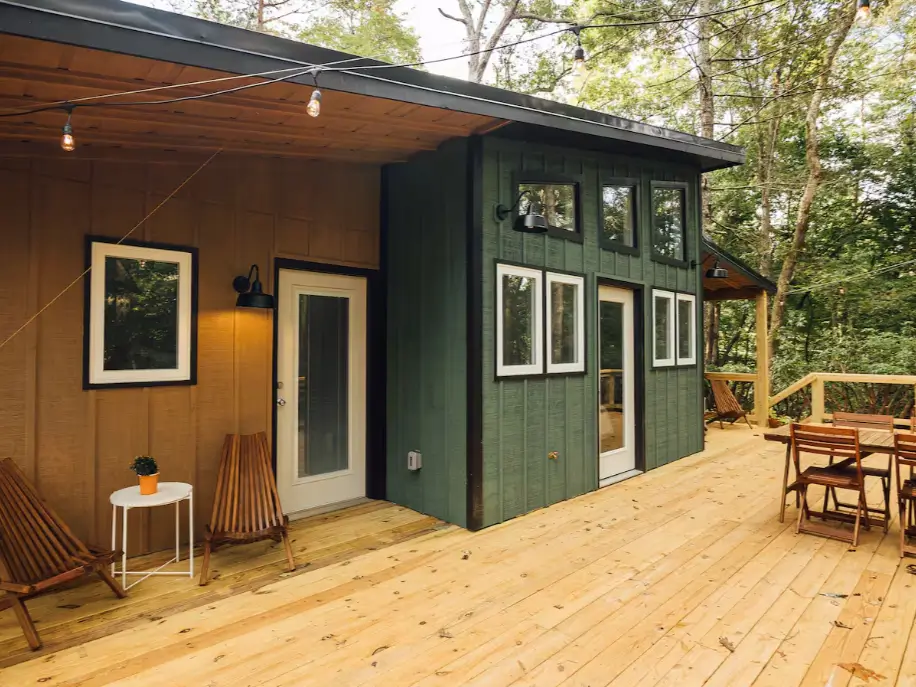
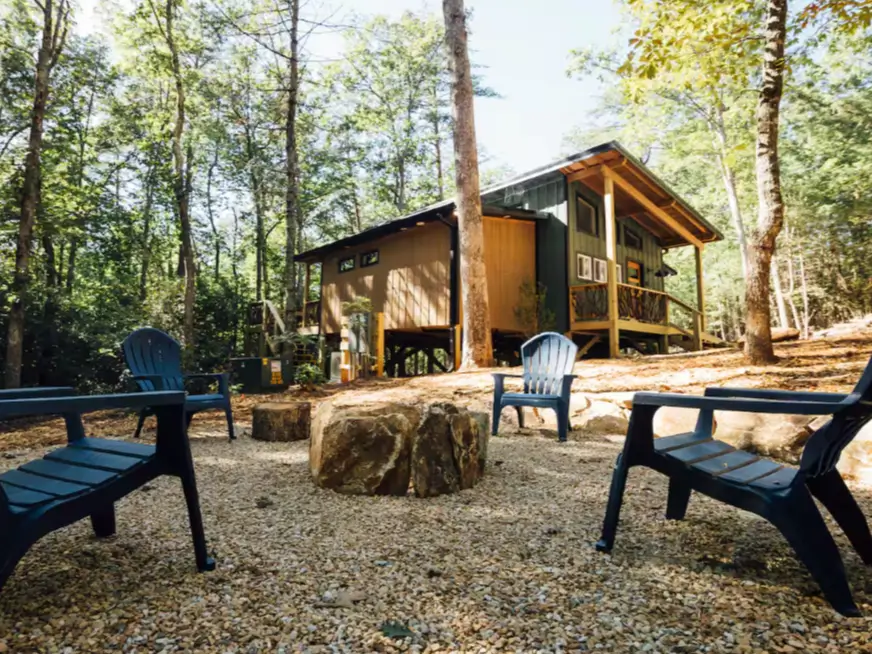
Design Tips for Making 900 Sq Ft Feel Spacious
These core principles are essential for creating a space that feels both open and authentic, forming the foundation of great rustic cabin interior design.
- Use a Strategic Color Palette: Use a high-quality paint with an eggshell or satin finish in a light color, like Benjamin Moore’s ‘Chantilly Lace’ or Sherwin-Williams’ ‘Alabaster.’ These finishes reflect light beautifully without the sterile feel of a flat or high-gloss paint, making the space feel both airy and welcoming.
- Strategic Lighting: Layer overhead, task, and ambient lighting.
- Multi-Functional Furniture: Invest in pieces like an ottoman with hidden storage or a sleeper sofa.
- Use Mirrors: A large mirror can visually double the size of a room.
- Go Vertical: Draw the eye upward with tall, narrow bookshelves or floor-to-ceiling curtains to emphasize ceiling height.
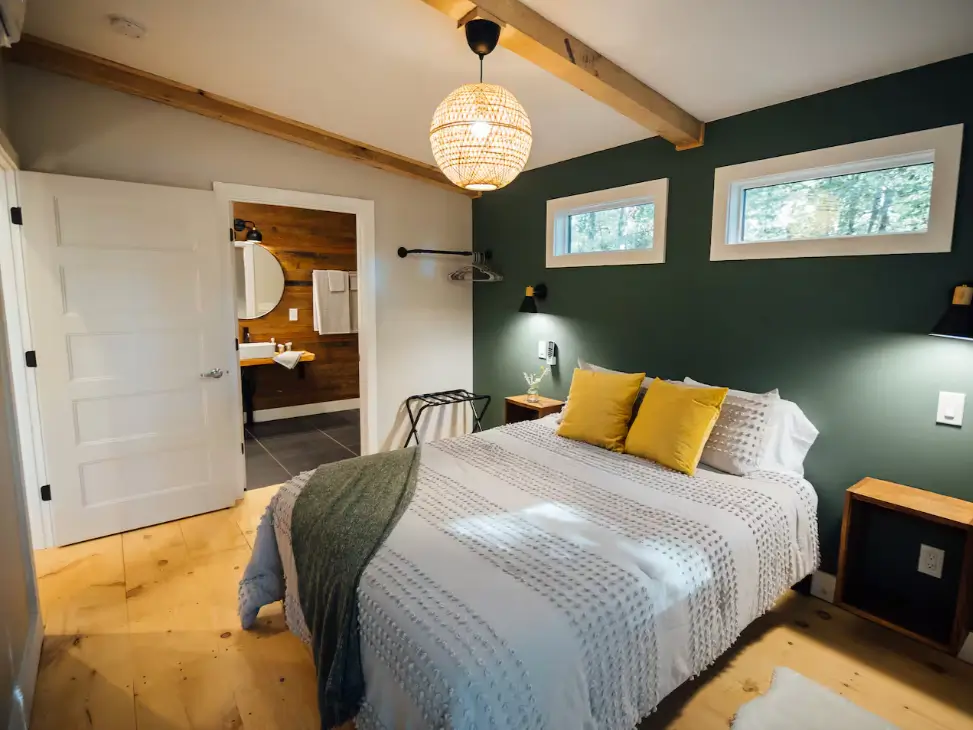
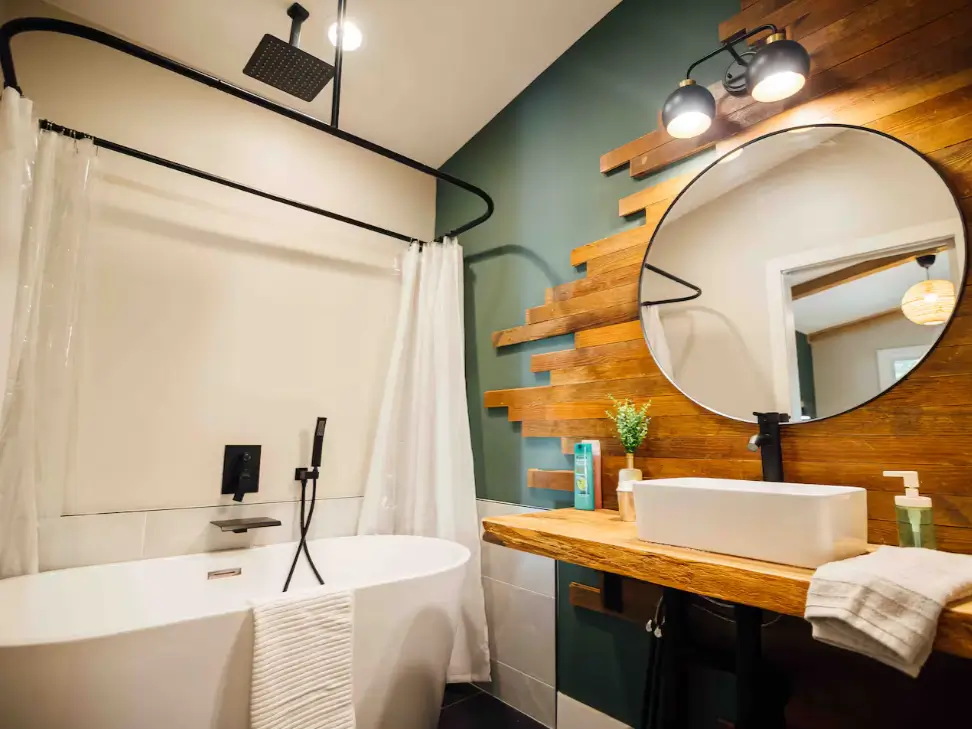
Visualizing the Space: A 900 Sq Ft Cabin Tour
Reading about floor plans is one thing, but seeing the space come to life is another. A video tour can help you truly understand the flow, scale, and feel of a well-designed 900 sq ft cabin. Notice how the open-concept living area connects seamlessly with the kitchen and how large windows can make the entire home feel integrated with its natural surroundings.
This visual experience is invaluable when considering your own small cabin designs and deciding which features are most important for your lifestyle.
Frequently Asked Questions
1. How long does it take to build a 900 sq ft cabin?
From start to finish, a stick-built cabin can take 4-9 months. Using a cabin kit can shorten this timeline to 2-5 months.
2. What permits are needed for small cabin construction?
Yes. Almost all residential structures of this size require building permits that adhere to local and international building codes. You will need to submit your plans to the local building department for approval.
3. Is a 900 sq ft cabin a good investment as an ADU?
Absolutely. A 900 sq ft cabin is an ideal size for an accessory dwelling unit (ADU) in many areas. With the high demand for smaller, efficient homes and the booming vacation rental market on platforms like Airbnb and VRBO, a well-built cabin can be an excellent investment, leading to strong resale value and significant rental income potential.
A Final Word on Small Cabin Living
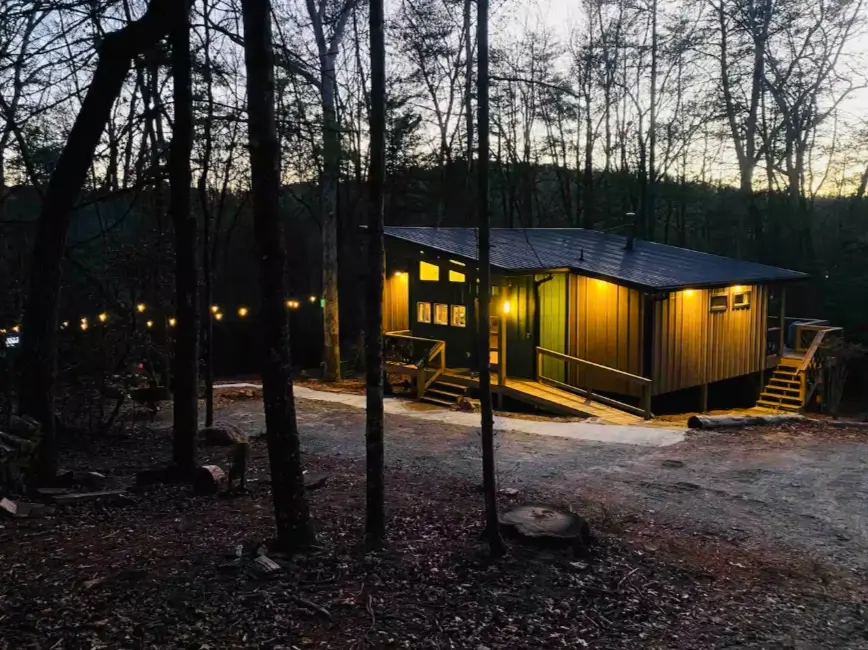
A 900 sq ft cabin is a testament to the idea that a well-designed home is not defined by its size. Models like the Trahlyta cabin prove that a smaller footprint can deliver a rich, luxurious living experience. By understanding the costs, exploring smart 900 sq ft cabin plans, and considering options like kits, you can begin the rewarding journey of designing your own cabin—a cherished retreat that feels both expansive and intimately your own.
Last Updated: July 08, 2025 4:55PM

