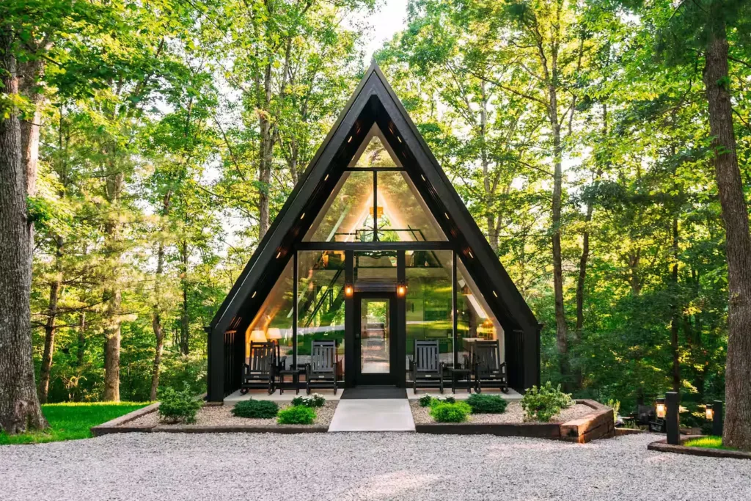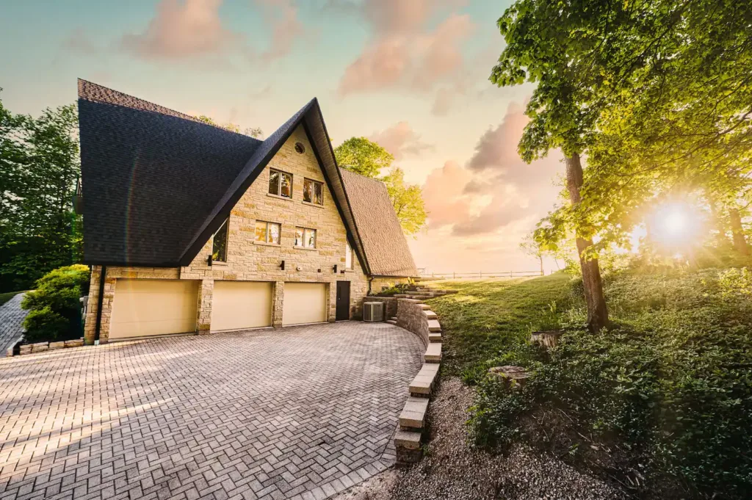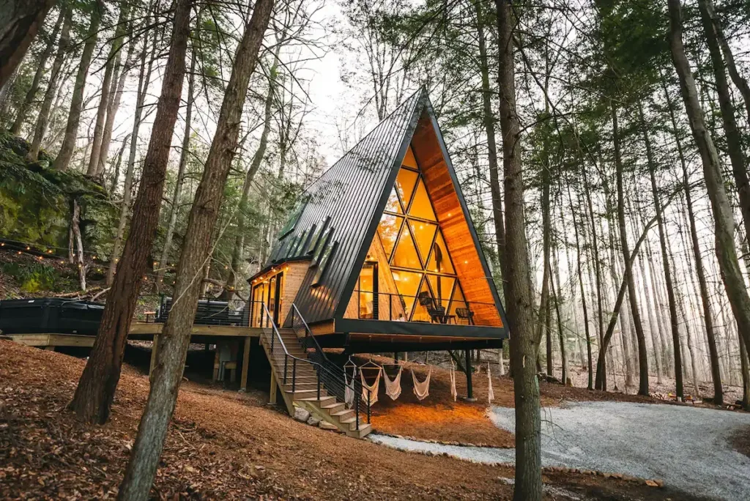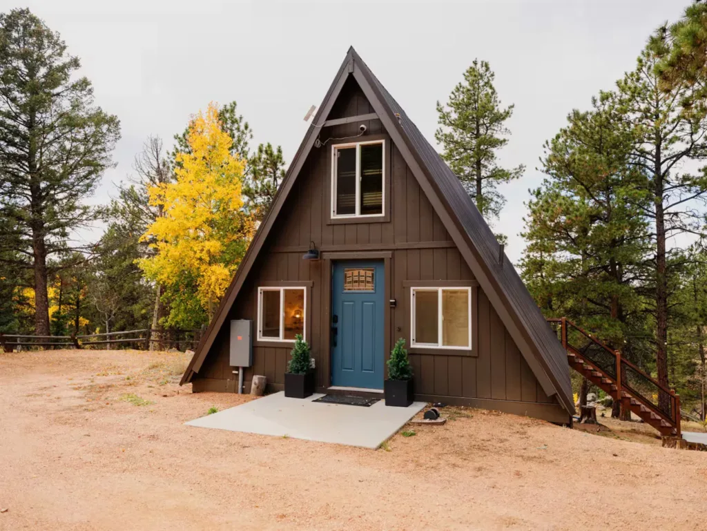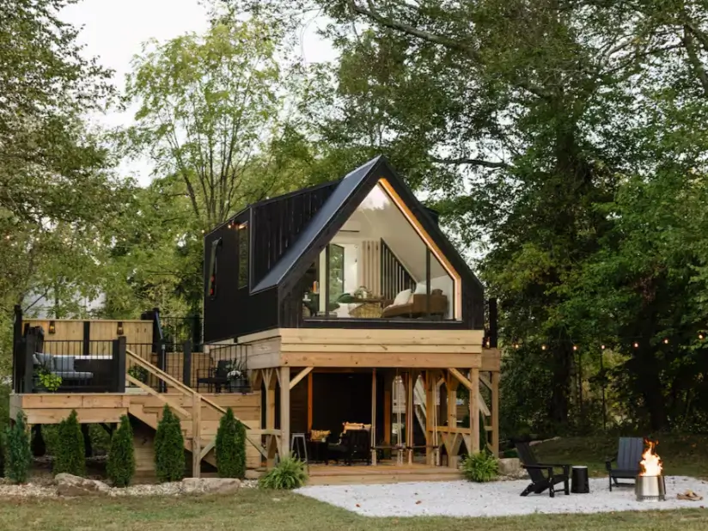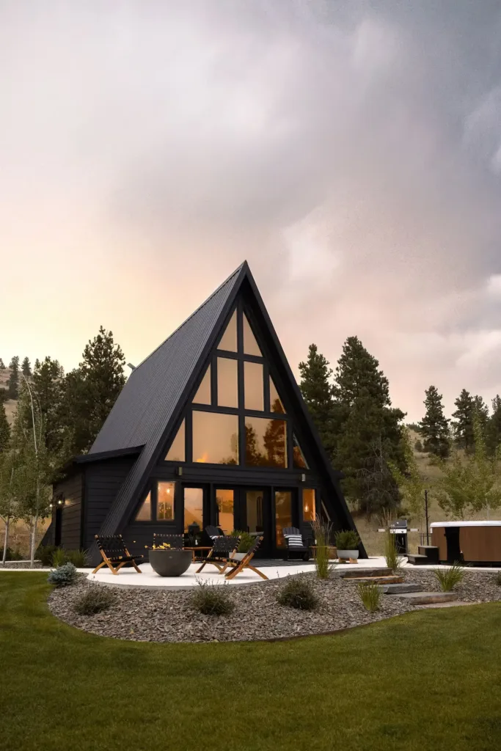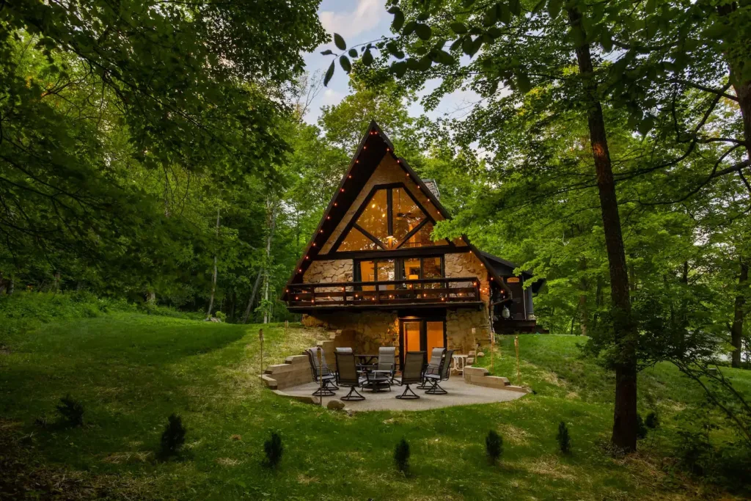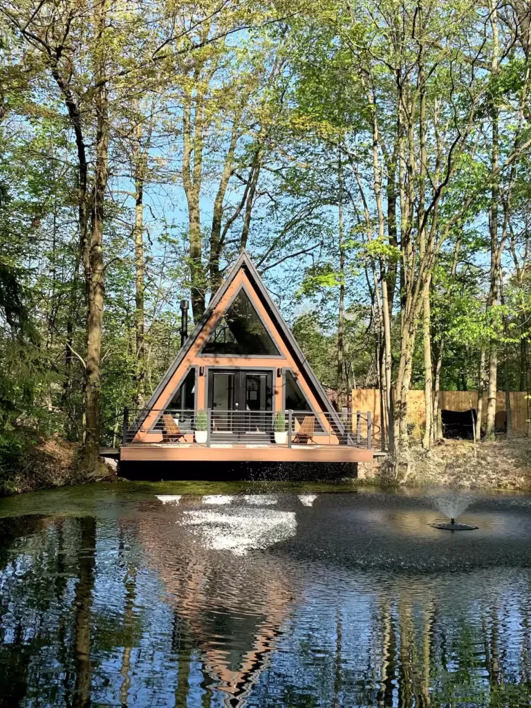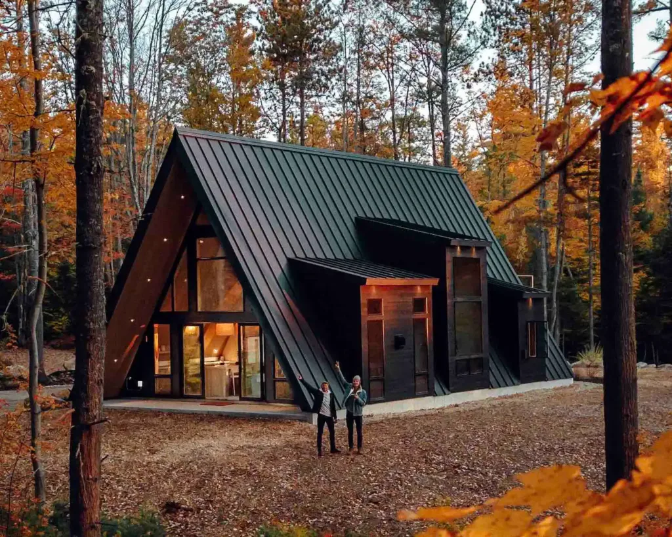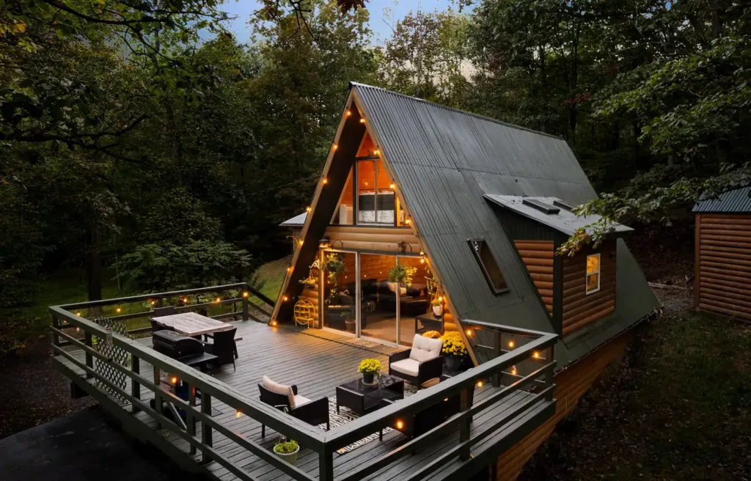The A-frame house stands as a timeless symbol of rustic charm and modern minimalism, its distinctive peak a beacon for those dreaming of a unique connection with nature. The prospect of building an a frame house is an exciting one, often fueled by inspiring images of soaring ceilings and breathtaking views. However, as with any significant home project, transforming that vision into a structurally sound and joyfully liveable space requires expert insight and careful planning.
As seasoned enthusiasts of home design, we live and breathe everything from the grandest trends to the most practical building advice. As your knowledgeable guides in creating beautiful and functional living spaces, we deeply understand both the unique allure that draws people to A-frames and the specific challenges that can arise during their construction. Our passion is to help you navigate this journey with clarity.
In this definitive 2025 guide, we’re pulling back the curtain to give you the complete, honest story. We’ll cover everything you need to know: the inspiring benefits, crucial design considerations, the nitty-gritty of budgeting for 2025, insights into navigating the world of A-frame kits, and actionable tips to make your A-frame dream a successful reality. Let’s embark on this journey together.
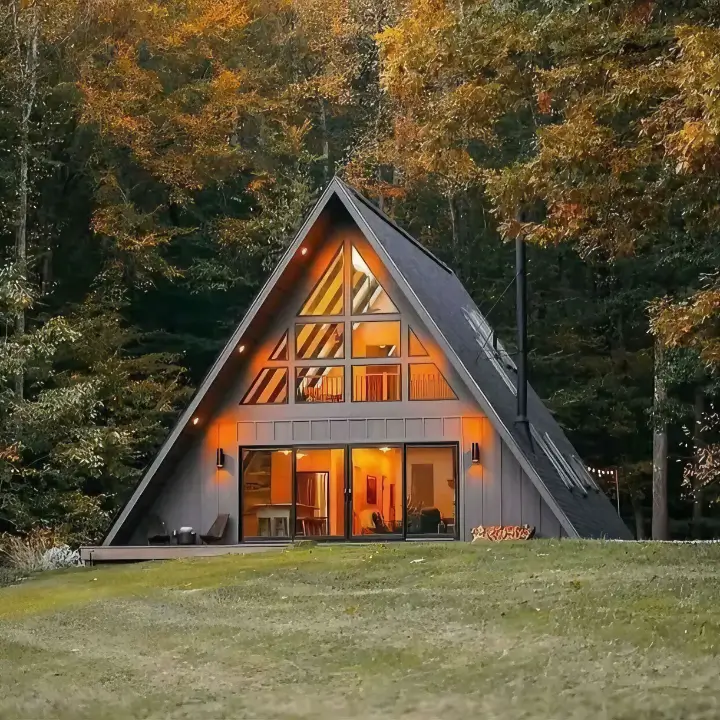
The Enduring Allure: Why We Love A-Frame Houses
The A-frame’s distinctive silhouette is just the start. Here’s why this style remains a favorite:
- Iconic Style & Versatility: Instantly recognizable, A-frames can be rustic, modern, or minimalist, suiting diverse landscapes. —why not explore various A-frame house exterior ideas for inspiration? Trend Alert: “Modern rustic” A-frames, blending natural materials with clean lines, are increasingly popular.
- Nature Connection: Designed for views, A-frames often feature large gable-end windows, flooding interiors with light and fostering a strong indoor-outdoor link, aligning with biophilic design principles.
- Efficient Design Potential: The simple triangular form is inherently sturdy. Steep roofs excel at shedding snow and rain, ideal for varied climates. Thoughtful design and insulation can also lead to energy efficiency.
- Faster Construction (Especially with Kits): The basic shell can be erected quickly, particularly with prefabricated kits offering pre-cut components.
- DIY Appeal & Customization: While a full DIY build is demanding, A-frames can be more approachable for skilled owner-builders. Modern kits also offer more customization than ever before.
The Unvarnished Truth: Key Challenges in Building an A-Frame
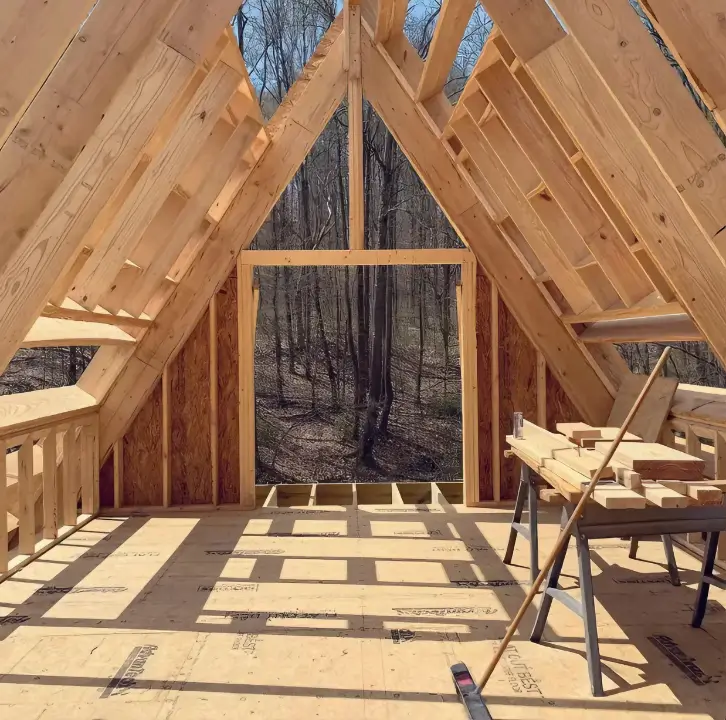
The romance of an A-frame is compelling, but a realistic approach is vital. Consider these practical challenges:
- Unique Space Dynamics: Our experience shows that one of the first realities homeowners grapple with is how sloping walls impact usable floor space, particularly upstairs where headroom near the eaves can be surprisingly limited – a detail often more apparent in person than on plans. Expert Tip: Maximize vertical space with lofts and consider dormers for added headroom and light.
- The “A-Frame Premium” on Costs: Building a modern, well-insulated A-frame to current standards can be pricier than anticipated.
- Structural Needs for Openness: Large glazed gable ends require significant engineering (e.g., engineered lumber), adding expense.
- Insulation Demands: Properly insulating the vast roof/wall areas for energy codes, especially in cold climates, is complex and can be costly. Spray foam is effective but premium-priced, often favored by building science professionals for its air-sealing qualities in complex rooflines like those in A-frames. For comprehensive guidance on insulation principles, types, and R-values, refer to the U.S. Department of Energy’s guide on home insulation.
- Premium Roofing: Standing seam metal roofs, common on modern A-frames, are durable and attractive but significantly more expensive than shingles.
- Land & Site Suitability: Not all plots suit A-frames. Steep slopes can complicate foundations and access. Actionable Tip: Always conduct a geotechnical survey for tricky sites and thoroughly check local zoning, building codes, and HOA rules before buying land. To help you get started, refer to this helpful Beginner’s Guide to Understanding Zoning and Land Use.
- Solving the Slant: Furniture & Layout Puzzles in A-Frames: Standard furniture can be awkward. Plan for built-ins, carefully chosen pieces, or a minimalist style.
- The Crucial Search: Finding Contractors with Proven A-Frame Experience: A-frame construction has unique aspects. Our Advice: Seek builders or architects with a proven A-frame portfolio.
- Market Saturation (for Rentals): If building for short-term rental, research your local market. A-frame popularity means more competition in some areas.
Decoding the Costs: Budgeting for Your A-Frame Build in 2025
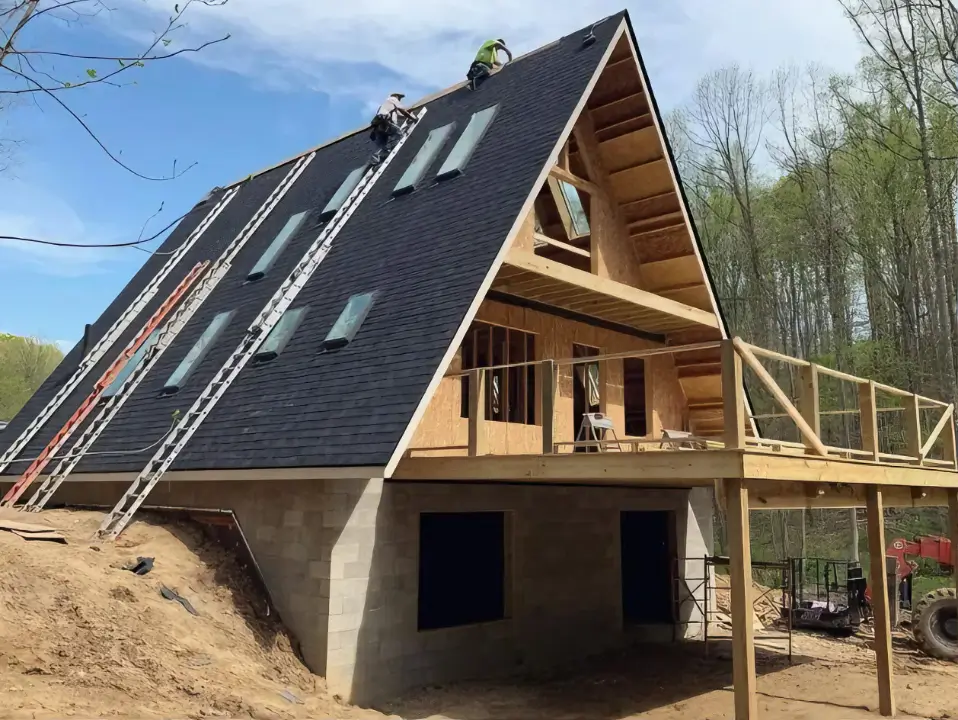
Estimating A-frame building costs is complex. Location, materials, and finish levels are major factors. Here’s a 2025 snapshot:
- A-Frame Shell Kits (Materials Package):
- Small/Basic (under 800 sq ft, DIY focus): $30,000 – $70,000+
- Larger/More Inclusive (1000-1500 sq ft): $70,000 – $180,000+
- Turnkey A-Frame Homes (Builder-finished, excluding land):
- Modest Finishes/Standard Size: $250 – $450+ per sq ft. (e.g., a 1,000 sq ft home: $250,000 – $450,000+).
- High-End/Larger/Complex Sites: $500 – $700+ per sq ft.
- Fully Custom Architect-Designed: Typically the priciest, often starting $400,000-$500,000+.
Essential “Hidden” Costs: From our years guiding home builders, we can’t stress this enough: always budget comprehensively beyond the initial construction or kit price. These often overlooked ‘hidden’ costs are crucial for a realistic financial plan:
- Land Purchase
- Site Preparation: Clearing, grading, excavation, driveway.
- Foundation: Slab, crawl space, or basement.
- Permits & Fees: Building permits, impact fees.
- Utility Connections: Power, water, septic/sewer.
- Exterior Finishes: Upgraded siding, windows, doors, decks.
- Interior Finishes: Upgraded insulation, drywall, flooring, paint, fixtures, cabinetry.
- Appliances & HVAC.
- Landscaping.
- Contingency Fund: Expert Tip: Allocate 10-20% of your total project cost for unforeseen issues.
For an accurate estimate:
- Finalize your design and material choices.
- Get detailed quotes from at least three reputable local contractors with A-frame experience.
- Clarify exactly what’s included with kit companies.
A-Frame House Kits in 2025: Shortcut or Compromise?
Prefab A-frame kits offer a streamlined start. But are they universally ideal?
What They Are: Kit companies design and sell packages, usually including primary structural components (framing, sheathing), sometimes windows, doors, and siding. Construction is DIY or by a hired contractor. For a more detailed breakdown, explore our essential guide to A-Frame House Kits for 2025.
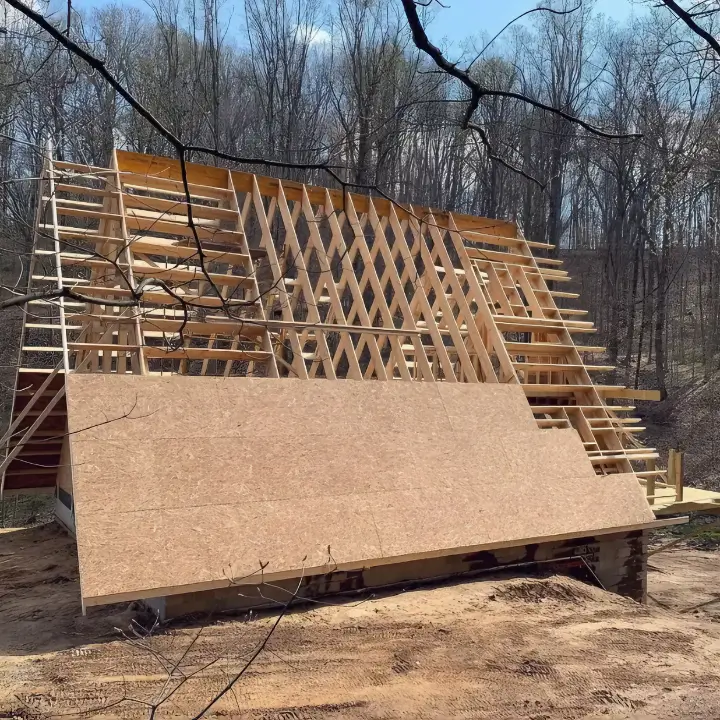
Appeal of A-Frame Kits:
- Potential Initial Cost Savings: Upfront material costs and bulk purchasing by companies can offer value.
- Faster Shell Construction: Pre-cut components reduce framing time.
- DIY-Friendly Options: Some kits cater to owner-builders.
- Tested Designs: Engineered plans reduce some guesswork.
- Growing Variety: More sizes, styles, and completeness levels are available.
Important Kit Considerations:
- “Kit” ≠ “Complete”: Most kits exclude foundation, utilities, and all interior work.
- Skill Still Required: Even DIY kits demand construction knowledge and labor.
- Less Design Flexibility: Customization is often limited compared to a fully custom build.
- “Hidden” Kit Costs: Shipping, specialized assembly equipment, and ensuring local code compliance add up.
- Contractor Familiarity: Ensure your contractor is comfortable with the chosen kit.
Popular A-Frame Kit Companies (Early 2025):
(Conduct thorough independent research)
- Avrame: Various models, DIY-focus.
- Den Outdoors: Modern, stylish designs.
- Backcountry Hut Company: Prefab systems, often for remote sites.
- Nomadic Homes: Plans/kits for smaller, efficient structures.
Key Steps to Building Your A-Frame Dream House
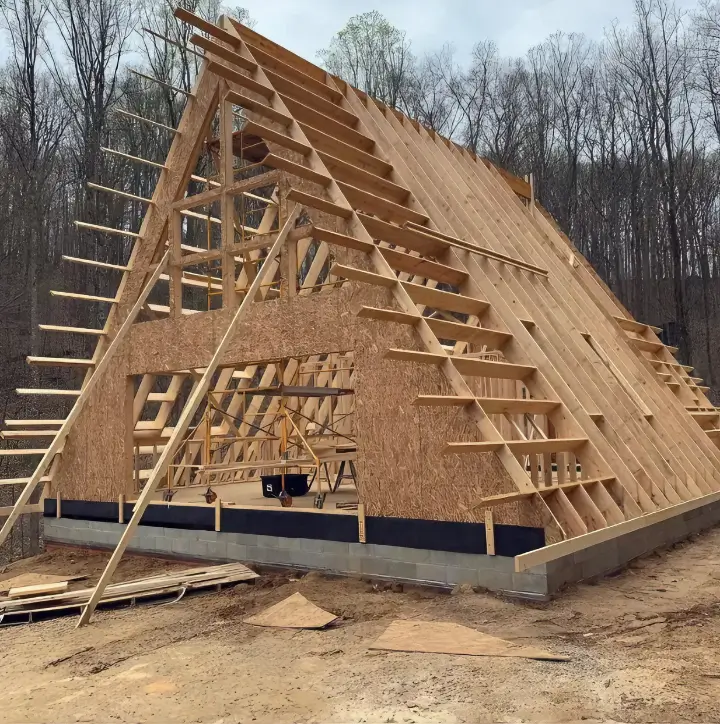
Building any home is a process. Here’s a simplified A-frame roadmap:
- Vision & Budget: Define needs, style, and realistic all-in budget.
- Land Acquisition: Find and purchase land. Crucial: Due diligence on zoning, codes, soil, utilities before closing.
- Design & Plans: Choose a kit and model, or work with an architect for a custom design.
- Financing: Secure construction loan if needed.
- Permitting: Submit plans for building permits.
- Contractor Selection: If not DIYing, vet and hire a qualified general contractor.
- Site Prep & Foundation: Clear land, create access, pour foundation.
- Framing & Shell: Erect A-frame structure; “dry in” (roof, sheathing, windows, doors).
- Exterior Work: Siding, trim, decks.
- Interior Rough-Ins: Plumbing, electrical, HVAC.
- Insulation & Drywall.
- Interior Finishes: Flooring, paint, cabinetry.
- Fixture & Appliance Installation.
- Final Inspections & Occupancy Permit.
- Landscaping & Move-In!
Designing for the Angles: Interior & Lifestyle Tips
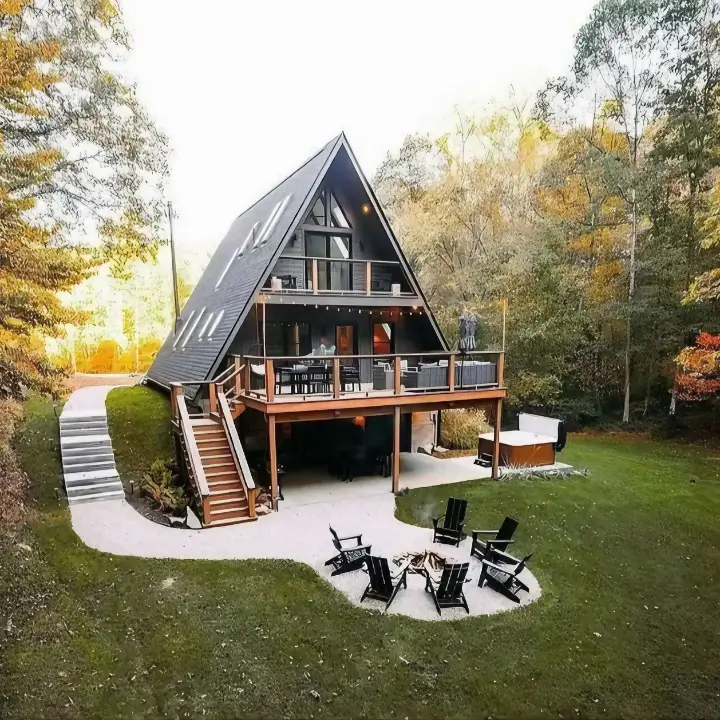
Living in an A-frame is a unique experience. Embracing its distinct character with these interior and lifestyle tips will help you maximize both its charm and functionality:
- Maximize Light & Views: Minimal window treatments where possible; light wall colors.
- Smart Storage: Built-ins, under-stair solutions, custom cabinetry following rooflines.
- Furniture Choices: Low-profile sofas, round tables, modular pieces.
- Loft Living: For bedrooms, offices, or reading nooks. Consider space-saving stairs/ladders.
- Vertical Decoration: Tall bookshelves, statement lighting to accentuate height.
- Outdoor Connection: Decks and patios to extend living space.
- Embrace Coziness: Textiles, rugs, warm lighting for inviting nooks.
- Multi-functional Spaces: Especially in smaller A-frames (e.g., window seat with storage).
Finding Your A-Frame: Resources
- A-Frame Kit Companies: Research online, check reviews (see examples above).
- Architects & Custom Builders: Seek professionals with A-frame experience. While platforms like Houzz can help you find designers, it’s crucial to verify any architect’s license to ensure they are qualified to practice in your state. You can typically do this through your state’s licensing board, often accessible via the NCARB Architect License Lookup portal.
- A-Frame Homes for Sale:
- Standard Real Estate Sites: Zillow, Realtor.com, Redfin (use keywords “A-frame,” “cabin”).
- Niche Property Websites.
- Local Real Estate Agents in A-frame-popular areas.
FAQs: Building an A-Frame House
1. Are A-frames truly more affordable to build in 2025?
Not always. While the basic structure is simple, modern codes, insulation, large windows, and quality finishes can make costs comparable to or even higher than conventional homes, especially if not DIYing a basic kit.
2. Aren’t A-frames impractical for everyday living due to sloped walls?
They pose spatial challenges, but clever design makes them functional. Smart planning, built-ins, and suitable furniture are key.
3. Can I build an A-frame myself, or do I need a professional?
Depends on your skills and the project’s complexity. Some kits are DIY-friendly, but home building is a major undertaking. Most people benefit from hiring a general contractor for quality and code compliance.
4. Main downsides of A-frame kits?
Less design flexibility than custom builds, and the kit is only part of the total project cost and effort (foundation, utilities, finishes are separate).
5. Is an A-frame good for snowy/harsh weather?
Yes, steep roofs shed snow well. Ensure the design is engineered for your specific snow load and well-insulated.
6. Typical A-frame build time?
Varies. A shell might go up in weeks, but the full process (design to move-in) is often 6-18 months, similar to other custom homes.
Is Building an A-Frame House Right for You?
Building an A-frame is a rewarding journey for those who love iconic architecture and a strong outdoor connection, and who are ready to creatively address its unique design.
Ultimately, the truth about building an A-frame house is that it’s a deeply rewarding endeavor for those who approach it with open eyes. With careful planning, a realistic grasp of the budget, and the right team (or dedicated DIY skills), your A-frame can indeed become that exceptional home—a lifestyle statement celebrating simplicity, nature, and enduring style.




