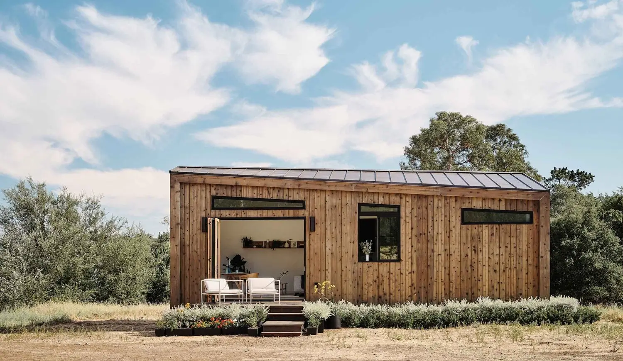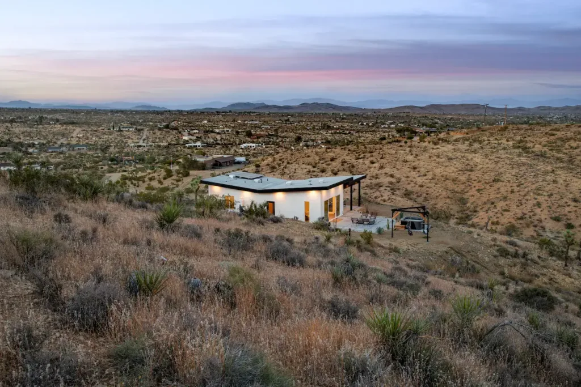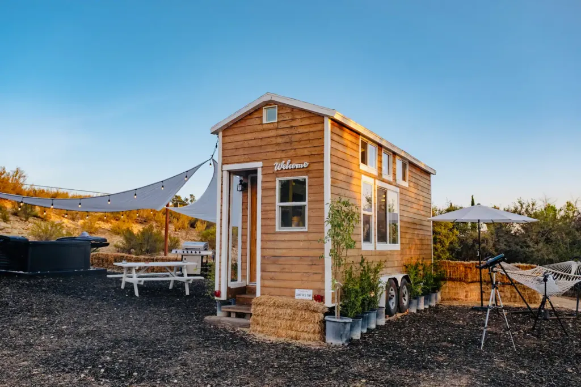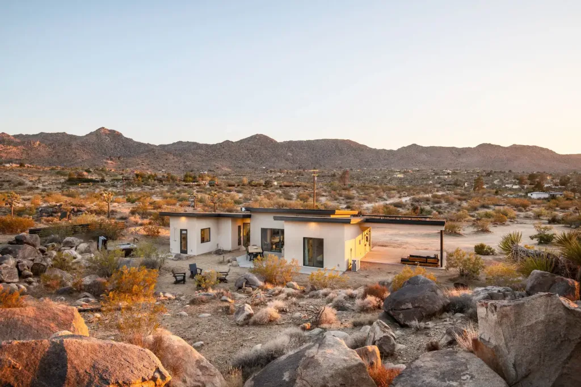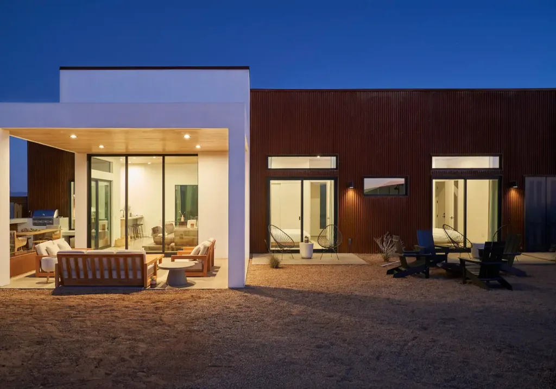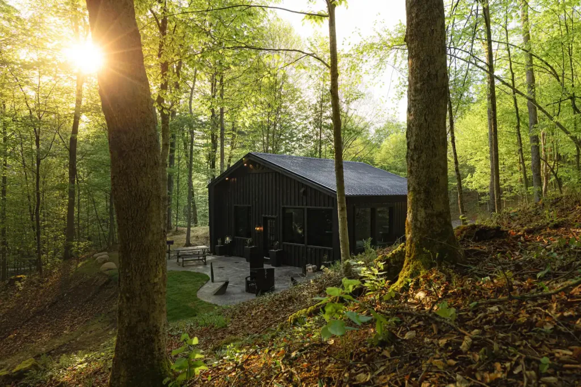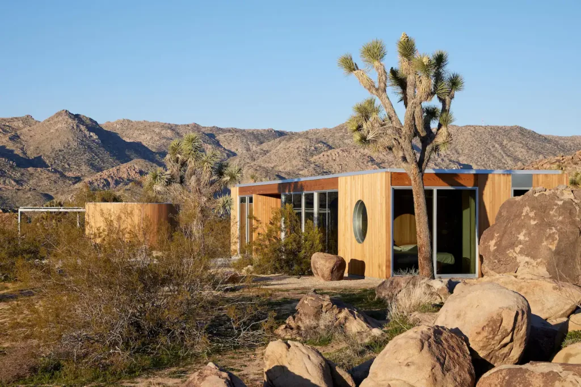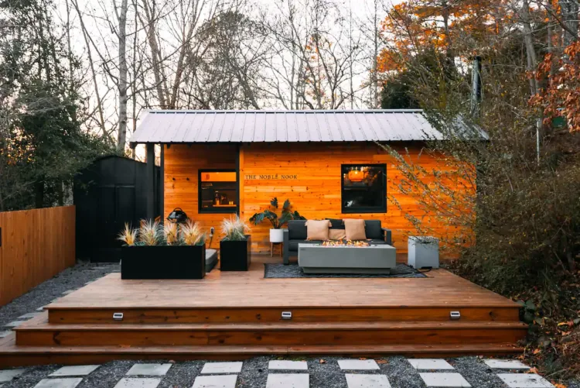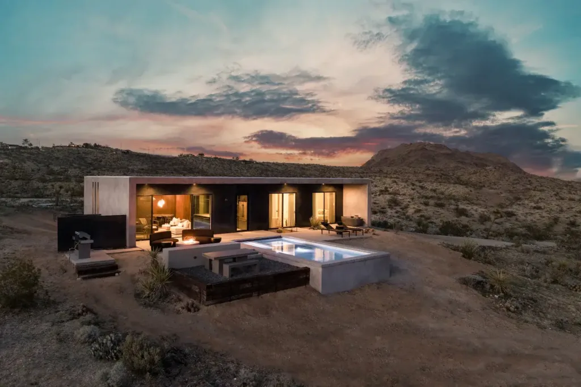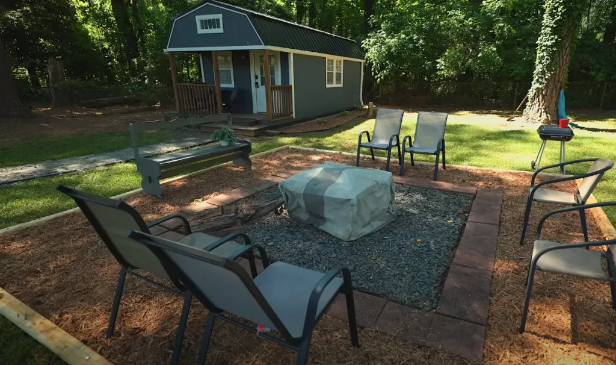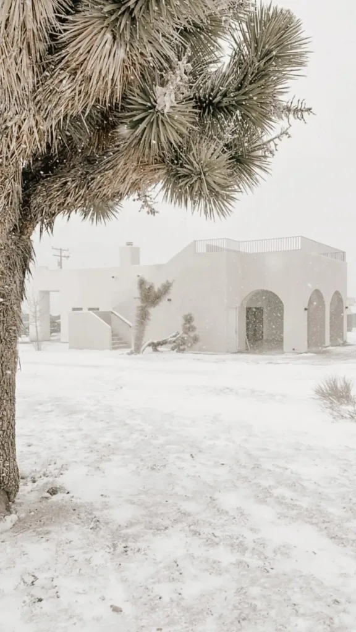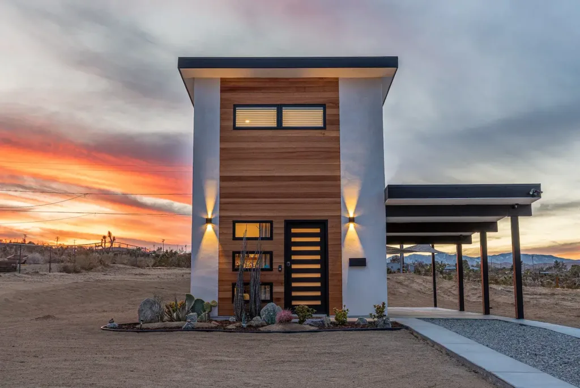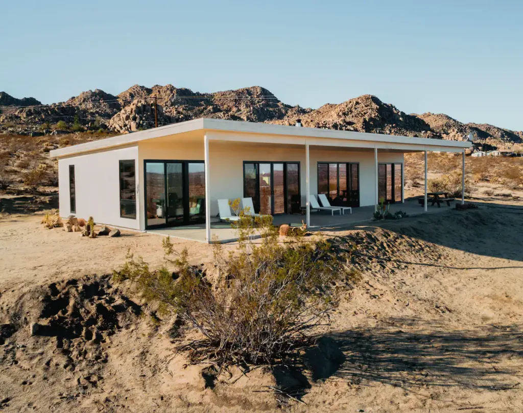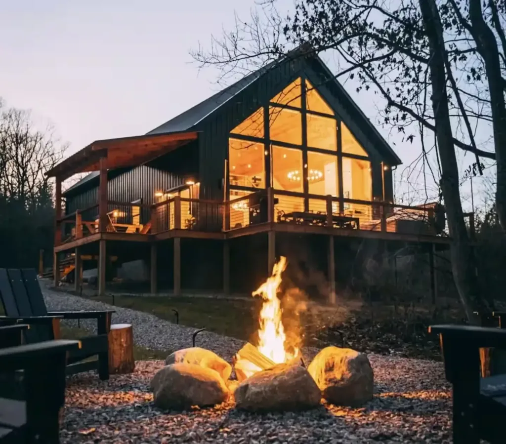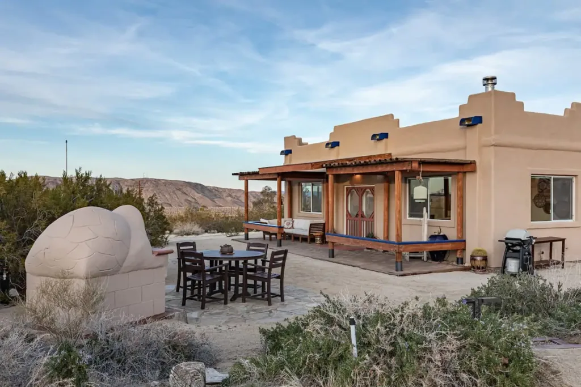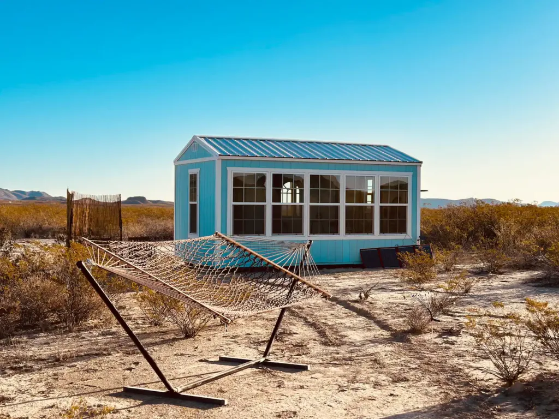In 2024, the prefab home industry is experiencing a renaissance, shattering preconceived notions of what it means to build a home. These aren’t your grandparents’ cookie-cutter mobile homes.
Instead, cutting-edge design, sustainable materials, and lightning-fast construction timelines are converging to create stunning dwellings that rival – or even surpass – their traditional counterparts.
Whether you’re seeking a minimalist cabin in the woods, a sleek urban oasis, or an off-grid escape, there’s a prefab home out there that will capture your imagination and redefine your concept of home.
Get ready to be amazed as we take you on a tour of 15 prefab homes that are pushing boundaries, embracing innovation, and reshaping the way we live. These homes are more than just structures; they’re a testament to the ingenuity and creativity that are driving the future of housing.
Let’s dive in!
1. Lloyoll Prefabs
Lloyoll Prefabs, based in Brooklyn, Nova Scotia, designs and builds modern prefab homes that are beautiful and harmonious with the landscape. Their homes feature weathering steel exteriors, high ceilings, wood walls, Florida ceiling windows, and wood-burning fireplaces.
The Scally Backcountry Cuboid model boasts 424 sq ft of space and is described as durable, bold, and simply strong, starting at $290,000 Canadian dollars. Lloyoll offers various models with different exteriors, and they ship across North America.
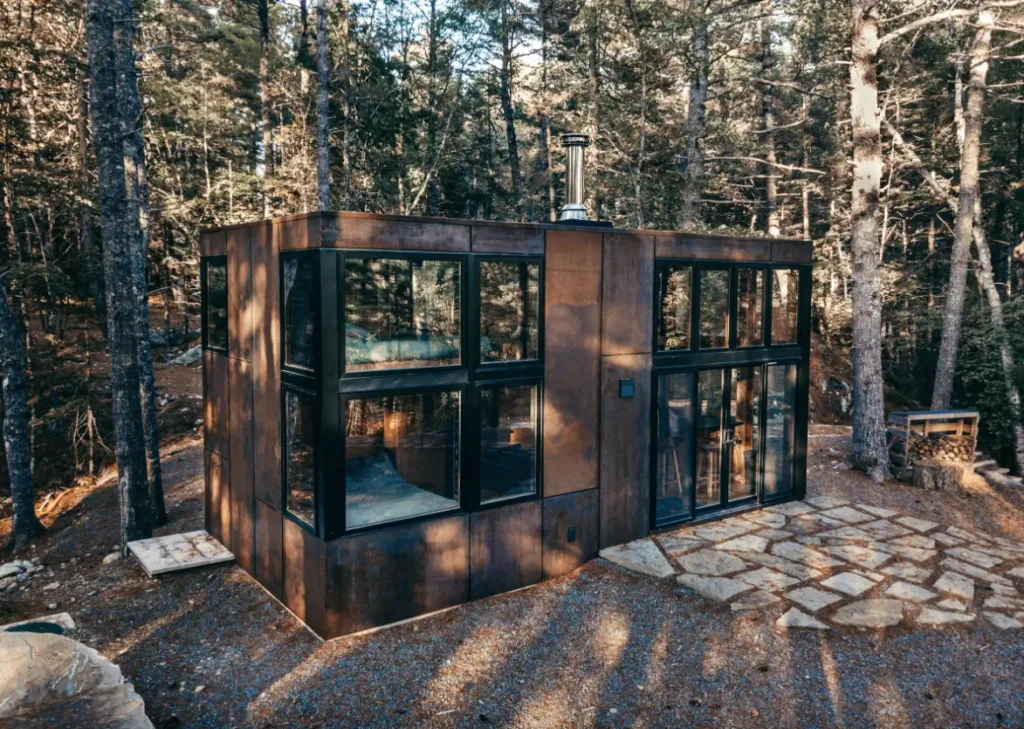
2. Orca LGS
Orca LGS, a global construction company, is revolutionizing the industry with innovative prefab homes. They utilize pop-up factories and light gauge steel pod structures to streamline the building process, reducing costs and timelines. Their homes showcase a West Coast aesthetic with metal siding and wood accents.
Formflow Living, an Australian company, stands out with their C90 Ben technology, creating seamless joints for enhanced fire resistance. Their Gable One model offers a versatile design for both entertaining and peaceful living.
What does ORCA Stand for?
1. Order: ORCA’s focus on efficiency and consistent quality provides customers with predictable timelines and peace of mind, allowing contractors to rely on accurate products for timely project completion.
2. RESPECT: ORCA values teamwork and respects every staff member, providing training and support for a safe and efficient workplace. They encourage customer involvement and prioritize accountability to ensure customer satisfaction.
3. CARE: ORCA prioritizes customer and contractor satisfaction by offering flexible, customizable designs and proactive planning to ensure projects are on time and within budget.
4. ATTENTION: ORCA’s meticulous attention to detail, integrated approach, and proactive planning minimize setbacks and ensure a positive customer experience.
The QUAIL one of their Prefab

- Size: 702 Square Ft
- Roof: Gabled
- Living: 2 Bed, 1 Bath
- Dim: 50′ x 14′
3. ZenniHome
ZenniHome, founded in 2019, offers a viable solution to the housing shortage by designing and factory-building transportable homes with minimal environmental impact.
Their two models, the 320 sq ft Denizen and the 640 sq ft Citizen, utilize multi-purpose spaces to maximize functionality. With a growing waitlist, ZenniHome is expanding its production capacity. The Denizen starts at $90,000, offering an affordable housing option.
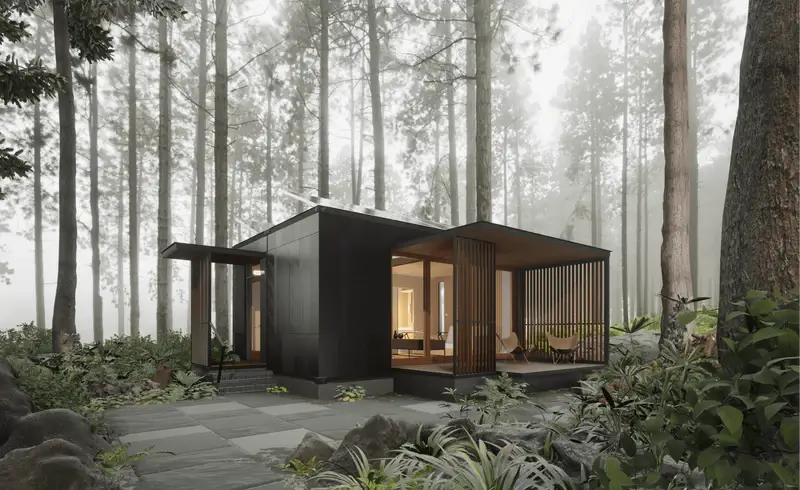
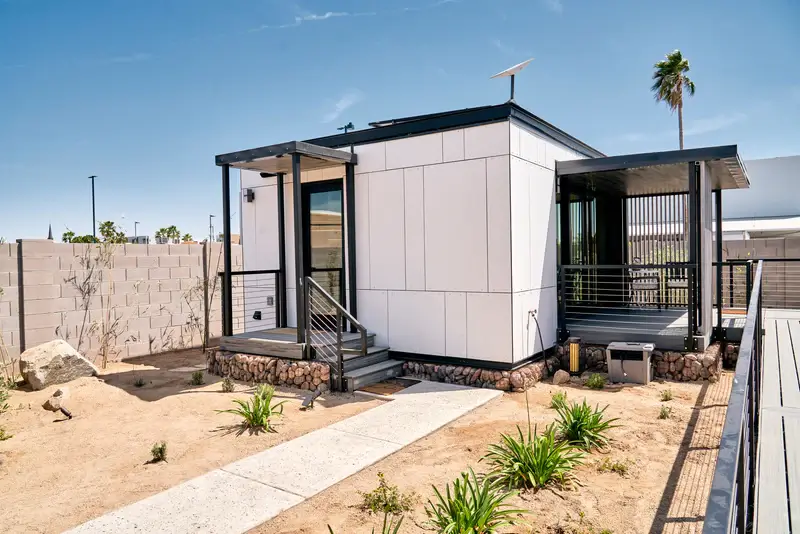
The 320 sq ft Denizen model is a studio home designed for 1-2 people. Its transforming furniture and walls maximize space, making it feel like a 900 sq ft home.
4. Formflow Living
FormFlow, founded in 2016 in Geelong, Australia, revolutionized the building industry with a world-first metal forming process. Since then, they’ve expanded their technology and product range to include prefab building systems, leading to rapid growth in the development and manufacturing of both commercial and residential modular buildings at their Victoria facility.
Combining a highly efficient building system with innovative bending technology, FormFlow Living creates adaptable, architecturally beautiful spaces. Expand your living space, add a home office, or build an investment property with FormFlow Living.
Their Product
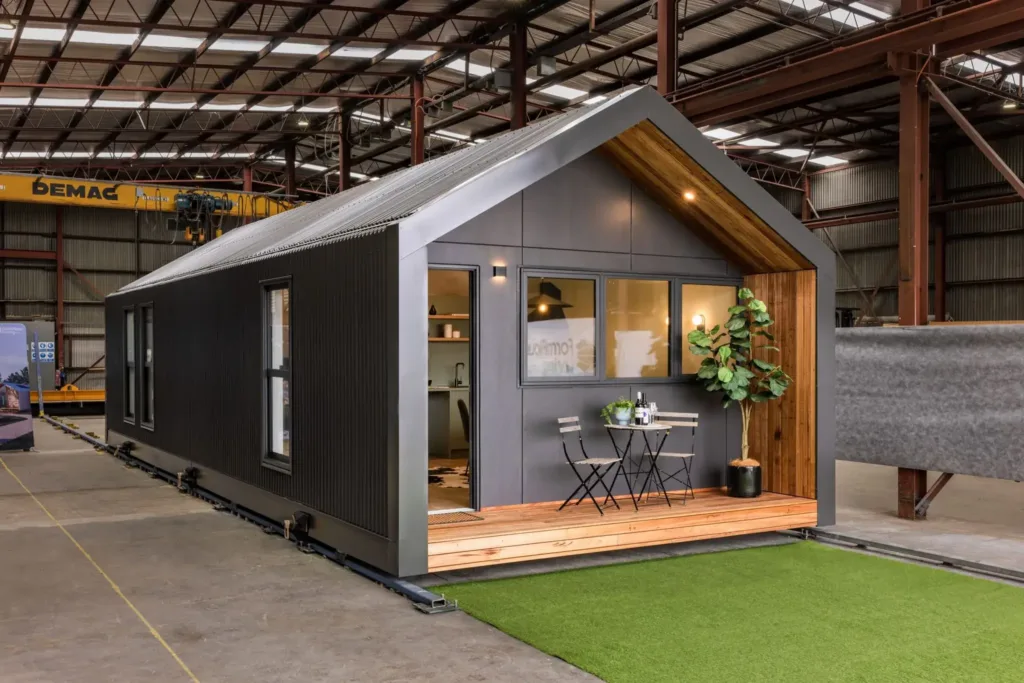
Gable One
FormFlow’s Gable One model boasts an open-plan design perfect for entertaining, with a spacious kitchen, dining area, and decking. The interior features sophisticated styling, high ceilings, and luxurious finishes.
It’s equipped with modern amenities like double glazing, energy-efficient lighting, and Bosch appliances. This model meets high standards for sustainability and accessibility, making it a versatile choice for weekend getaways, tourist accommodations, or eco-conscious living.
5. Tomuhaus
Tomu aims to empower passionate individuals in the hospitality industry by providing innovative modular building solutions. Their prefabricated guest units, made with premium materials, are easily transported and installed, enabling faster project completion.
Tomu supports both pre-designed models and bespoke creations, allowing hosts and hoteliers to realize their unique visions while ensuring guest satisfaction. Ultimately, Tomu’s mission is to diversify the hospitality landscape and make ownership more accessible.
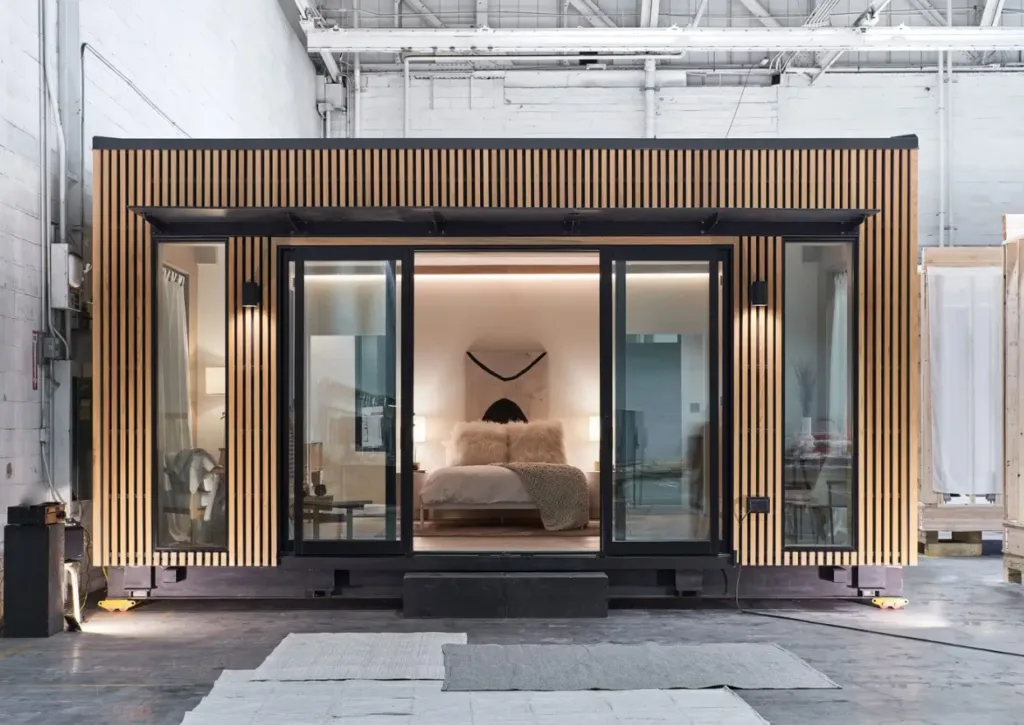
Tomu, Inc. Reveals New Prefab Lodging Offerings And Updates At Their 2024 Preview
Tomu introduces the Junior Villa, their smallest prefab lodging option, designed for diverse uses like ADUs and guest rooms. It features a main space for a king-sized bed, a full bathroom, and a kitchenette, all within 253 sq ft.
The single-module construction allows for quick installation within a day. Starting at $85,000, it’s available for reservation with a $5,000 credit offer for early deposits. A variant floor plan is available for commercial projects.
6. Auxbox
This company based on beautiful Vancouver Island, BC, our team of carpenters, contractors, drafters, organizers, and designers collaborates to create functional and aesthetically pleasing structures.
Their Mission: is to create thoughtfully designed, prefabricated structures that seamlessly integrate into and elevate our customers’ dream lifestyles. We pride ourselves on delivering products that are easy to acquire, quick to install, and built to last.
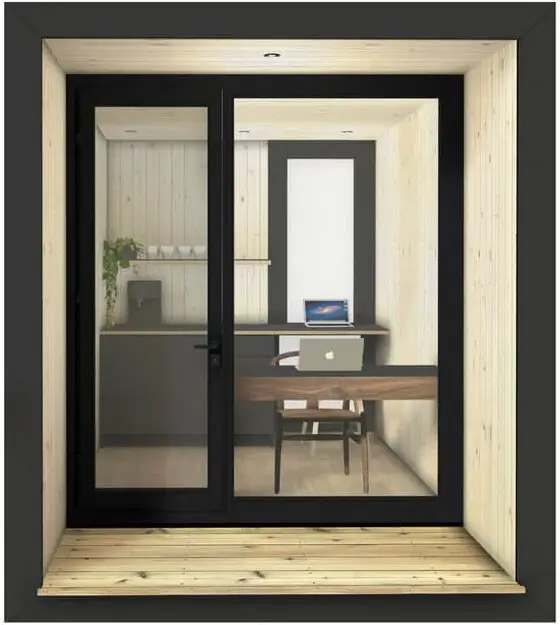
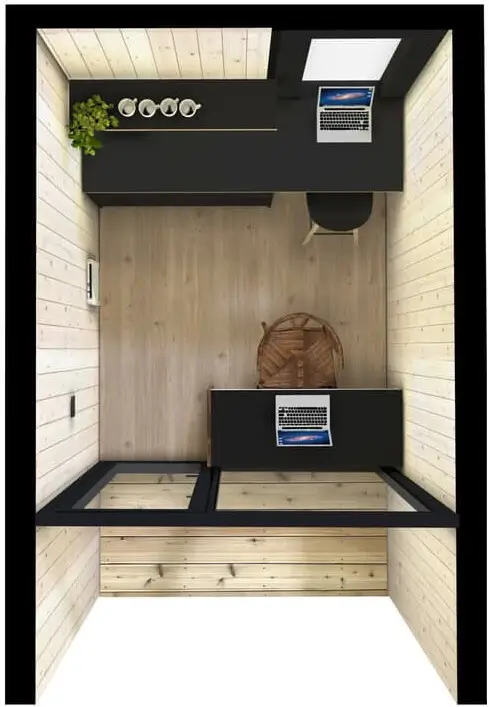
- Starting at $36,000 CAD
- Total living space: 57.5 sq ft
- Footprint: 97 sq ft
Embrace work-life balance with our simple, functional backyard office, designed to be installed in a single day. Just steps from home, yet free from distractions, it’s the perfect workspace solution.
7. Smartpads
Founded by Colorado adventurers, SmartPads creates prefab homes that harmonize with mountain living, maximizing views and embracing mountain modern architecture.
In response to high building costs and labor shortages, SmartPads offers a streamlined, efficient path to building luxury homes in the Mountain West. Their focus on meticulous design and mountain-worthy engineering has allowed them to grow from a small venture to an innovative enterprise, facilitating the creation of custom-built homes across the region.
Their Product
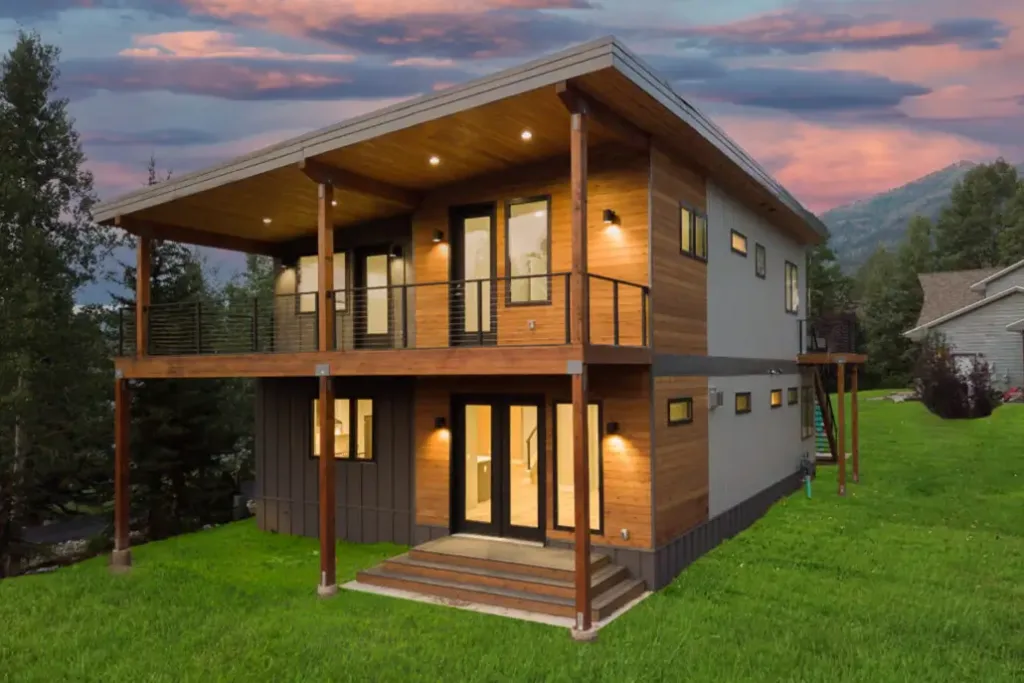
- SIZE: 3,194 SQ/FT
- BEDROOMS: 4BD , 1BD Caretaker
- BATHROOMS: 3.5BA Primary, 1 BA Caretaker
- DECK SQ/FT: 361 SQ/FT
- GARAGE SQ/FT: 660 SQ/FT
8. KEU
KEU is a company that designs and manufactures luxury mobile homes. These homes are prefabricated steel capsules installed on two four-wheel axles, offering a unique blend of mobility and comfort.
Here are some of their key features:
- Luxurious and Intelligent Design: KEU homes are designed with a focus on luxury and functionality. They feature convertible rooms with retractable elements that allow the space to adapt to different needs throughout the day.
- Sustainable and Efficient: KEU prioritizes sustainability and energy efficiency. The homes are made with 100% recyclable materials and equipped with technologies that ensure optimal energy use.
- Fully Equipped and Easy to Install: KEU homes come fully furnished and equipped with high-quality appliances and finishes. They are designed for easy installation and can be set up in just two hours, even on challenging terrain.
KEU offers three different models in various colors, inspired by the seasons. Their mobile homes are ideal for those seeking a unique and luxurious living experience that combines comfort, style, and sustainability.
9. Stackhomes
Stack Homes creates luxurious, sustainable modular dwellings for the modern home buyer. Their factory-built homes prioritize quality and design, offering a faster and more eco-conscious alternative to traditional construction.
Stack Homes’ versatile models can be stacked or combined to create personalized living spaces, and their comprehensive service includes delivery and installation. Currently serving the western United States, Stack Homes is revolutionizing the housing industry by making sustainable, high-quality homes more accessible.
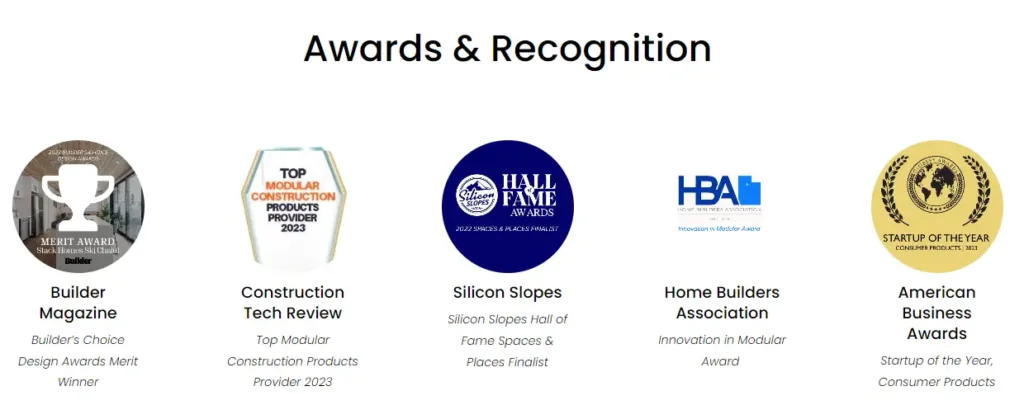
10. Alchemyarch
Alchemy, founded in 1992 by architect Geoffrey C. Warner, gained recognition with their weeHouse design, a prefab cabin that quickly became a symbol of architectural optimism.
Since then, Alchemy has expanded the weeHouse into a system of prefabricated structures used for various purposes, including cabins, houses, offices, and multi-unit developments.
With over 5 dozen weeHouses built across the US, Alchemy continues to innovate with other projects like hybrid modular structures, BarnHouses, LightHouses, and custom homes.
11. koto Homes
Koto designs sculptural prefab cabins that balance nature, quality design, and time with loved ones. These cabins are filled with natural light, maximize space, and offer a tranquil escape. They’re perfect as extra living spaces or peaceful retreats.
Koto is an innovative company focused on sustainability. Their cabins are built quickly from eco-friendly materials, minimizing environmental impact. They are customizable and arrive on-site fully equipped.
Owning a Koto cabin offers an affordable, energy-neutral living solution in an architecturally designed space. The cabins are easily adaptable to individual needs, making them a great option for anyone interested in prefab housing.
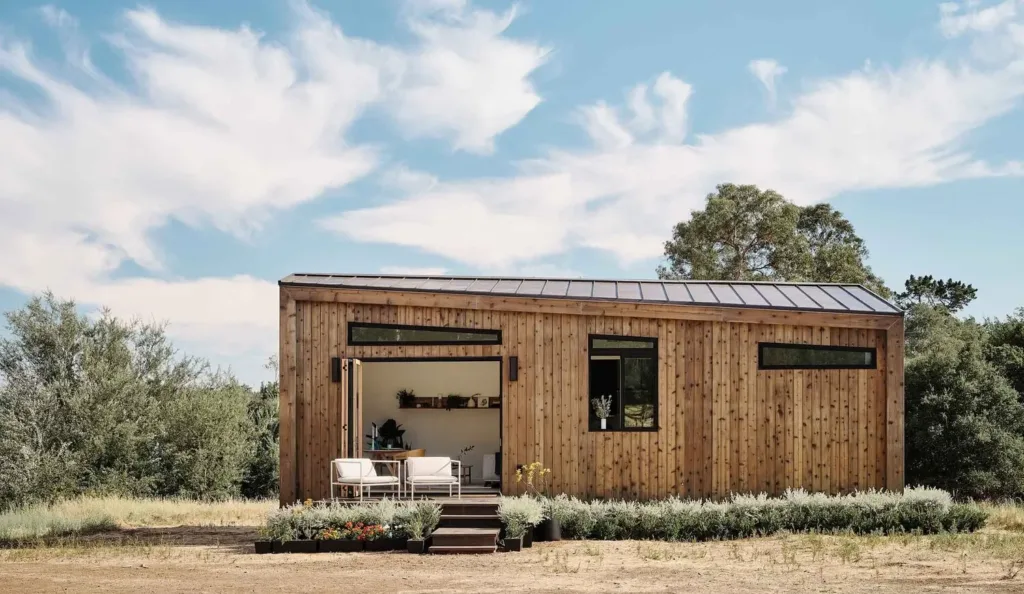
12. Eastcoastmodern
East Coast Modern is a company specializing in designing, building, and delivering premium modern prefab homes in Atlantic Canada.
Here’s a summary of their key features:
- Premium Modern Design: Their homes are crafted with a focus on modern aesthetics and functionality, designed to complement the beautiful East Coast landscape while catering to individual preferences.
- High-Quality Construction: East Coast Modern uses premium finishes and combines superior design with modular construction technology and skilled craftsmanship to deliver top-quality modular homes.
- Move-in Ready in 6 Months: They offer a streamlined process that allows their clients to move into their new homes within six months of the design process starting.
- Customization Options: East Coast Modern offers customization options to personalize homes to meet specific needs and tastes.
- Turnkey Service: They provide comprehensive services, from design and construction to delivery and installation, simplifying the home-building process for their clients.
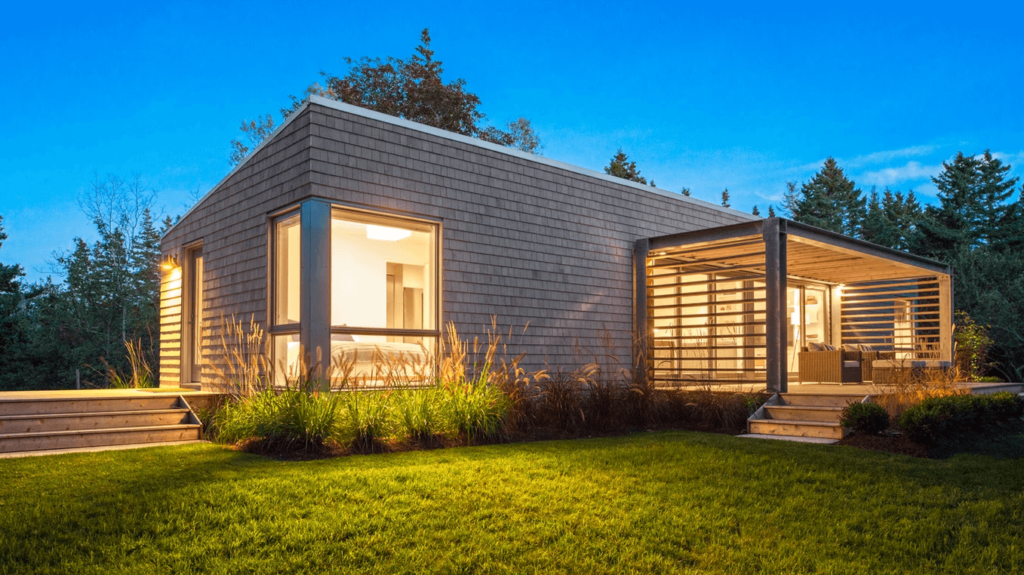
East Coast Modern’s MOD-1 model, a 1,000 sq ft home with two bedrooms and two bathrooms, was initially built on Nova Scotia’s South Shore. Standout features include a stunning front deck with a custom brise-soliel, and a spacious kitchen with a 3-foot deep quartz countertop that spans the entire length.
13. Sander Architects
Sander Architects, LLC, a Los Angeles-based firm, specializes in creating award-winning contemporary architecture that blends prefab and traditional techniques. This innovative hybrid approach ensures cost-efficiency without compromising on high-quality design. Their work has earned both national and international recognition and is widely published.
14. Minarc
Minarc, a Santa Monica-based architectural firm founded in 1999, is renowned for its holistic, environmentally conscious approach to design. Their projects, ranging from renovations to new constructions, prioritize the integration of indoor and outdoor spaces, using natural light and materials.
Minarc’s innovative use of reclaimed and sustainable materials, along with their focus on energy efficiency, has earned them numerous awards and international recognition.
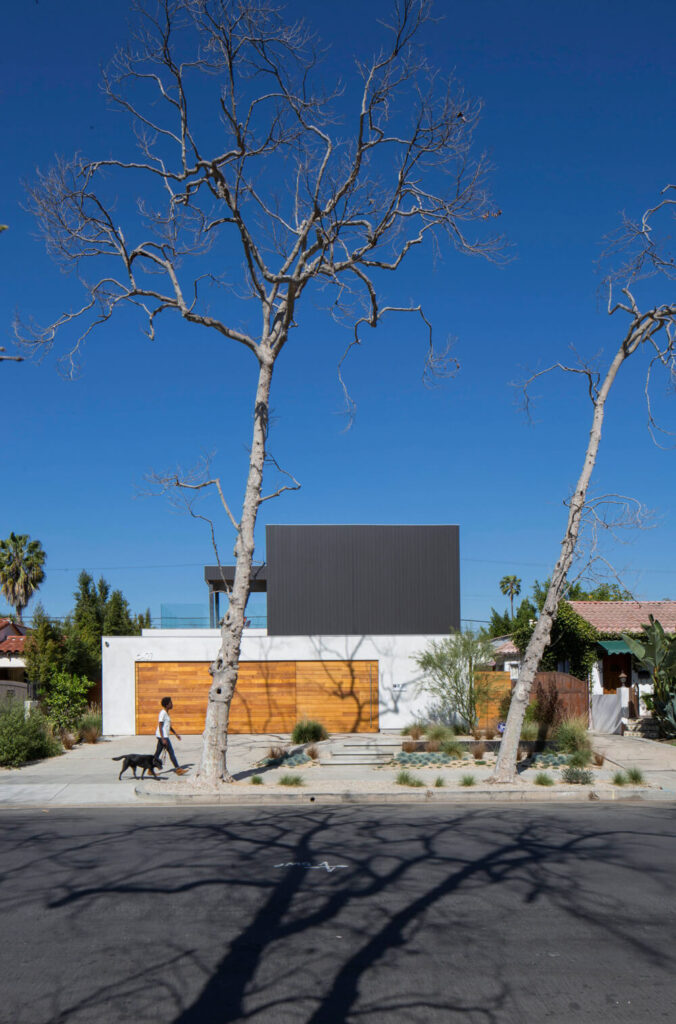
Minarc’s newest home in Beverly Grove, Los Angeles, is a 3,000 sq ft minimalist haven built with cutting-edge mnmMOD panels. The home features floor-to-ceiling windows that bathe the space in natural light, creating an ethereal atmosphere reminiscent of the Light and Space movement.
Breezeways and windowed courtyards blur the lines between inside and outside, resulting in a transcendental living experience.
15. GO Logic
GO Logic is a design/build firm based in Maine committed to pushing the boundaries of architecture while maintaining a deep respect for tradition and community. They approach design and construction with a focus on innovation, driven by the challenges of climate change, building science, and technology.
Their work is characterized by energy efficiency, cost-effectiveness, and a unique aesthetic that reflects their commitment to both modernism and the local vernacular of their Maine home ground.
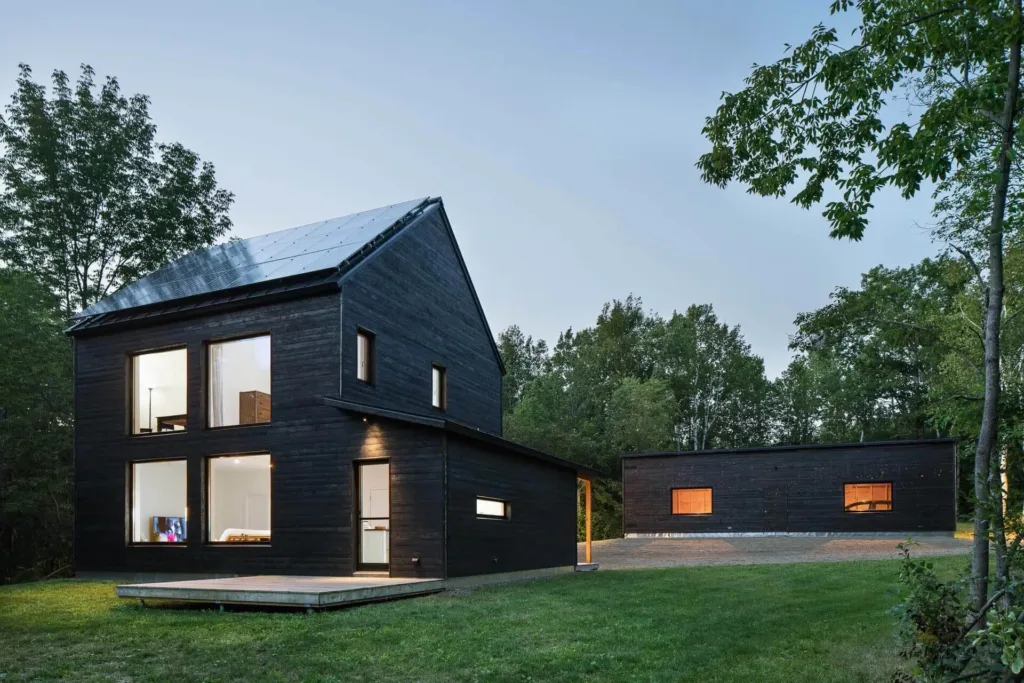
Feature:
- Total Floor Area: 1560 sq ft
- Lower Floor Area: 897 sq ft
- Upper Floor Area: 663 sq ft
- Covered Deck: 128 sq ft
- Bedrooms: 4
- Bathrooms: 2
This two-story home features an open-concept kitchen, living, and dining area on the first floor, along with a bedroom and full bathroom. The second floor houses three additional bedrooms and another full bathroom.

