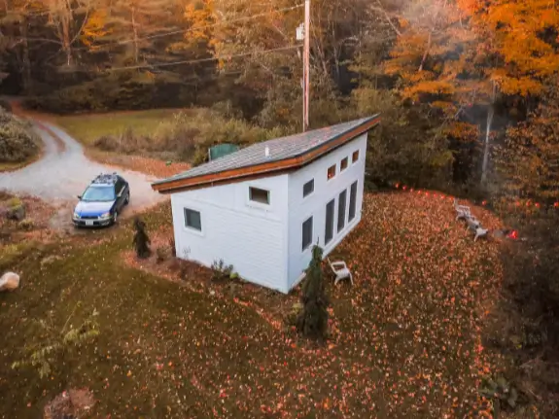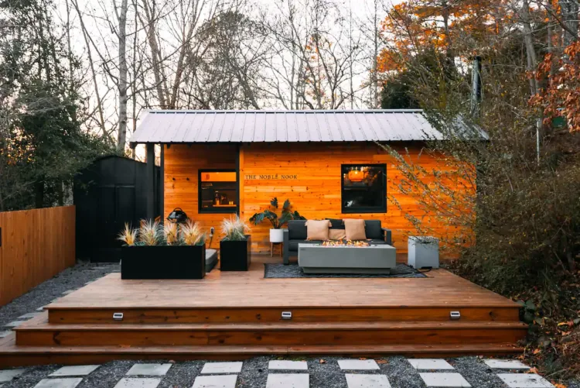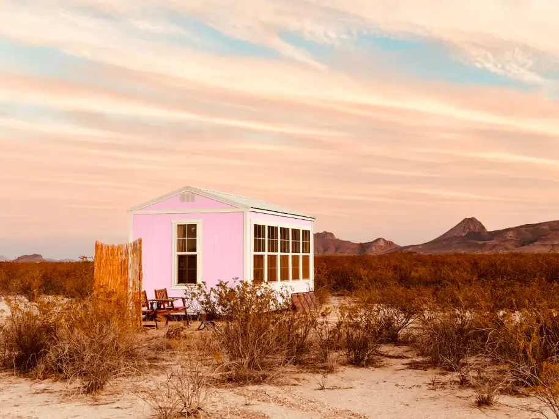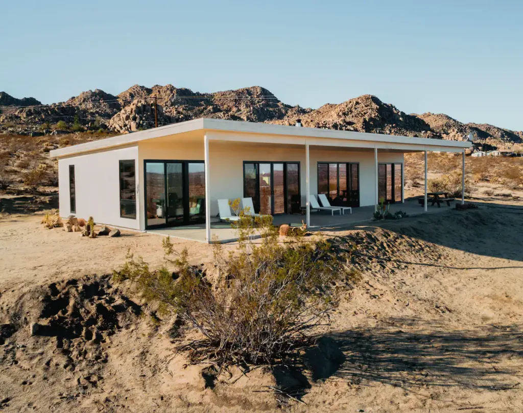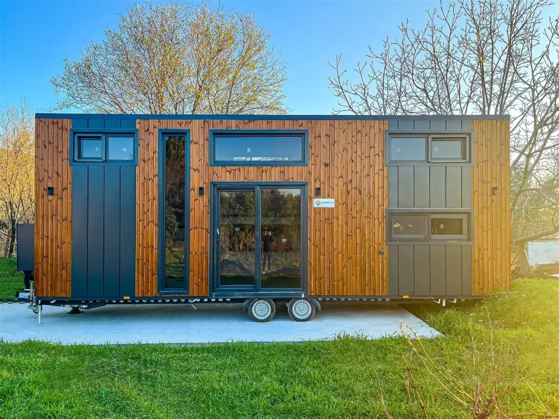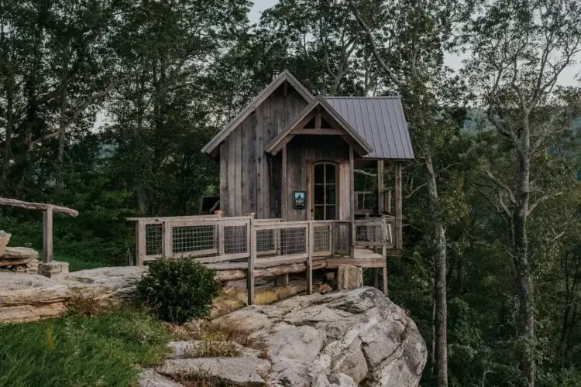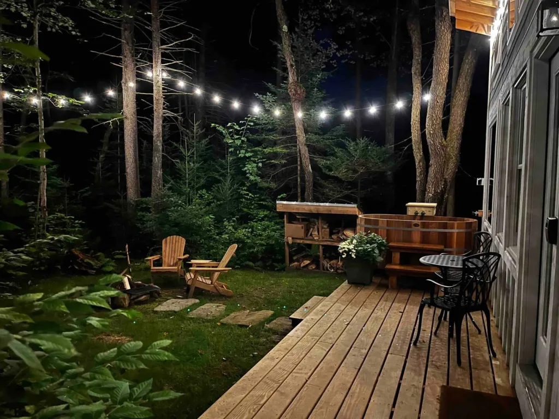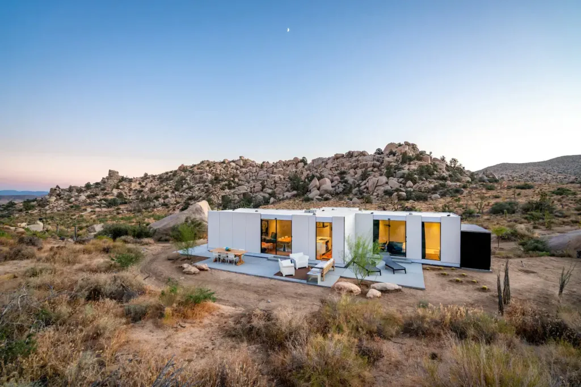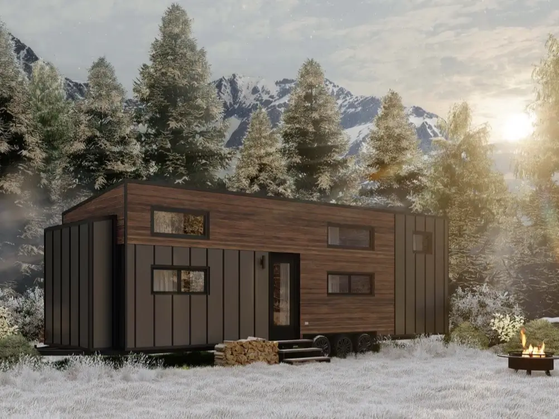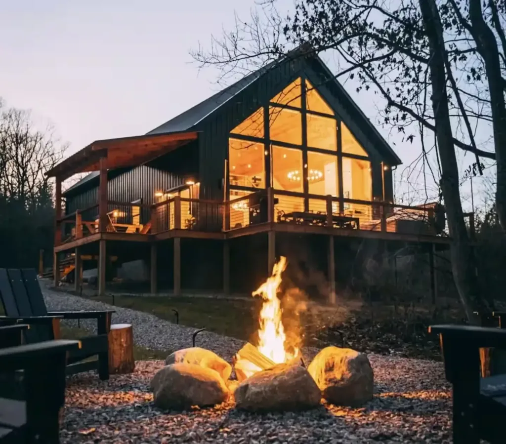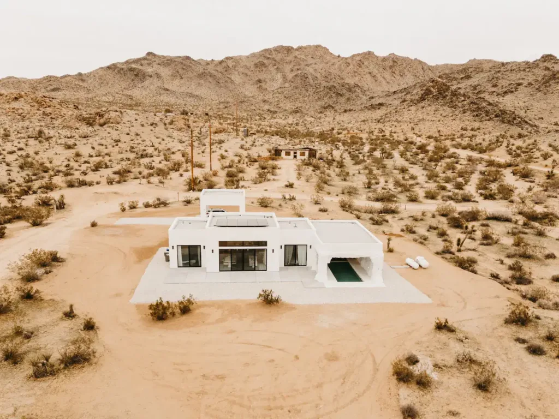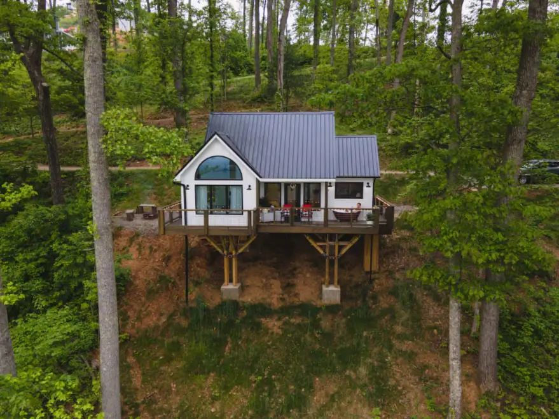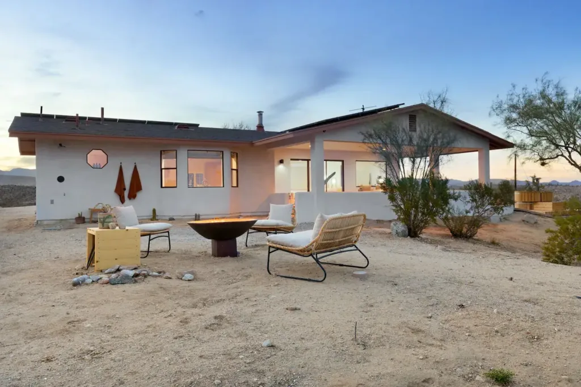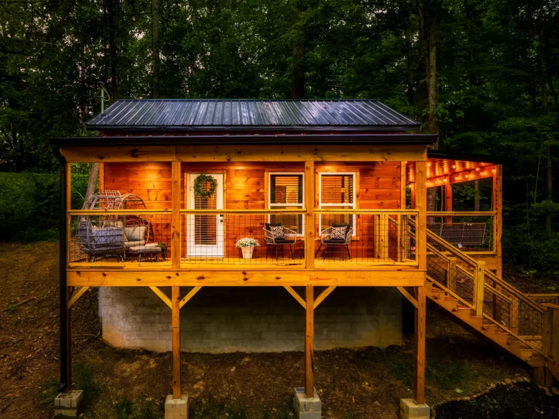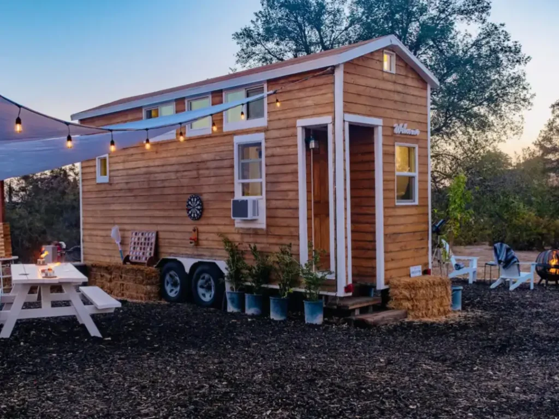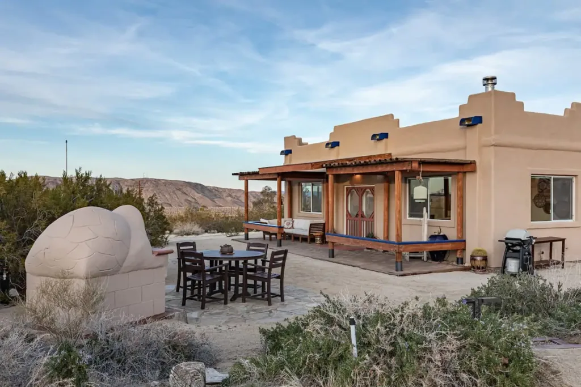The Honeycrisp Cottage in Vermont is more than just a charming retreat; it’s a masterclass in small-space living that has become a benchmark for functional, beautiful design. Having analyzed countless tiny home layouts, we see its true value not just in its rustic appeal, but in the actionable principles it provides for designing a functional 2 bedroom tiny house. This isn’t just about one cottage; it’s about a smarter way to design.
This guide deconstructs the magic of this iconic cottage, transforming its best features into 10 practical and inspiring ideas for your own 2 bedroom tiny house design. Let’s move from inspiration to implementation.
Foundational Design: How to Craft the Perfect Tiny House Layout
Before you think about finishes, the core layout must be perfect. The flow, structure, and allocation of space are the most important decisions you’ll make when reviewing small house plans.
1. Embrace the Great Room: An Open-Concept Main Floor
The most critical element of a successful 2 bedroom tiny house interior is an open-concept ground floor. The Honeycrisp model avoids walls between the kitchen, living, and dining areas, creating a single, bright, and airy great room.
Use furniture to define zones—a well-placed area rug can anchor the living space, while a small dining table can create a subtle boundary with the kitchen. This approach to an open floor plan maintains flow and prevents the #1 enemy of small footprint homes: feeling cramped.
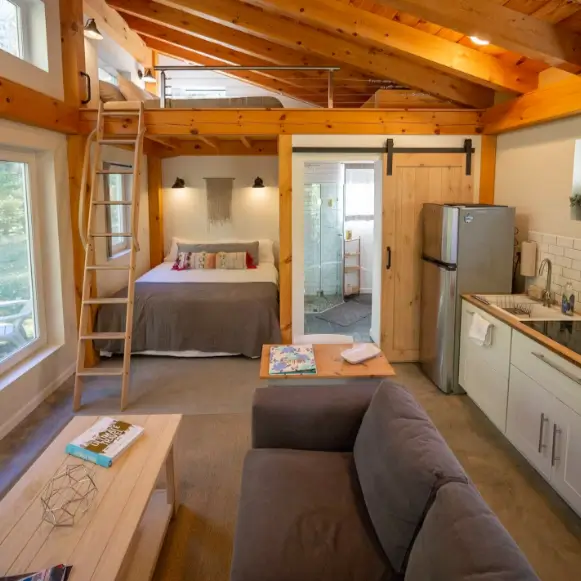
2. Maximize Vertical Space with a Flexible Loft
A second bedroom is what makes a tiny house truly flexible for compact living. The smartest way to incorporate it without stealing precious floor space is to build up. A lofted second bedroom, positioned over the kitchen or bathroom, is the most efficient layout.
It utilizes the vertical volume of the house, creating a cozy, private nook that feels like a separate world.
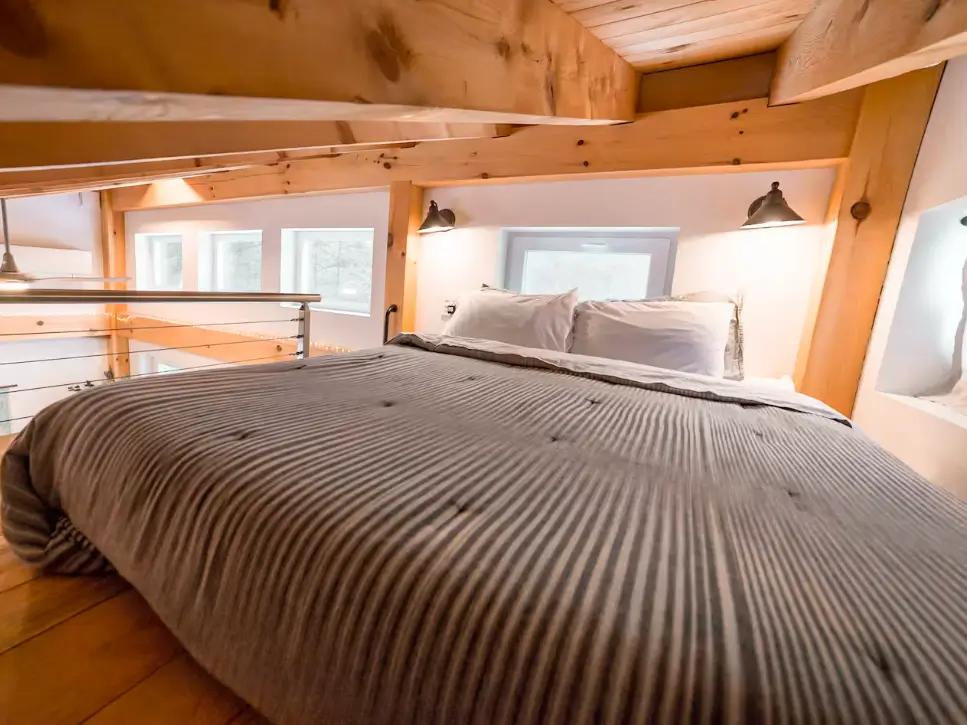
3. The “Master on Main” Advantage: Why a Main-Floor Bedroom is Key
While lofts are great for guests or kids, placing the primary bedroom on the main floor offers accessibility and a greater sense of permanence and privacy.
This “master on main” layout is a key feature that elevates a tiny house into a long-term home, making it a highly sought-after feature in any tiny house with a main floor bedroom. Position it at the far end of the house to create a quiet sanctuary.
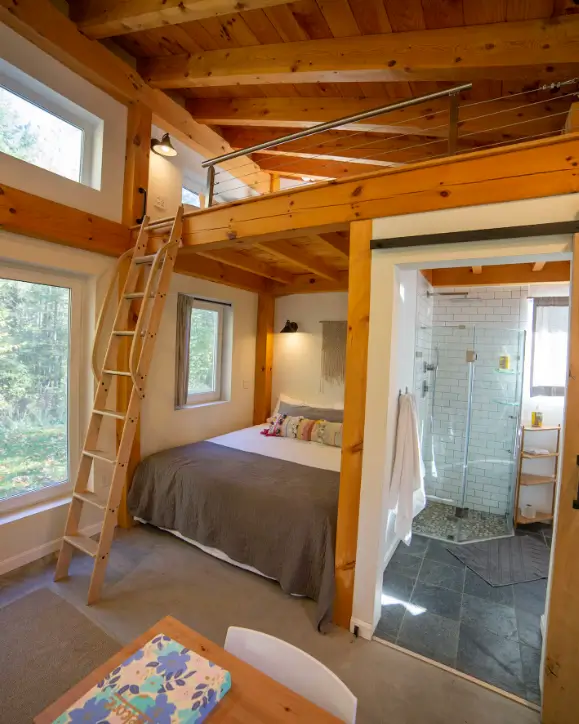
Interior Atmosphere: Materials, Light, and Character
With the layout set, you can focus on the elements that create a warm, inviting, and spacious-feeling interior, drawing inspiration from the best cottage design principles.
4. Add Volume and Charm with Timber Framing or Exposed Beams
The exposed timber frame of the Honeycrisp Cottage does two things masterfully: it provides immense character, defining its rustic tiny house aesthetic, and allows for vaulted ceilings that draw the eye upward, creating the illusion of a much larger space.
Even if a full timber frame isn’t in your plan, incorporating exposed beams is a powerful design choice.
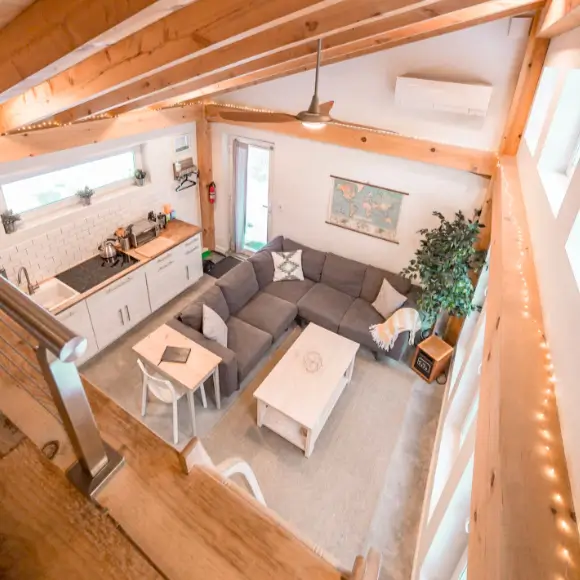
5. Flood the Interior with Natural Light Through Strategic Windows
Never underestimate the power of windows. The Honeycrisp design uses generously sized windows to do more than just let in light; they frame the outdoor scenery, making nature a part of the interior decor. This is one of the most effective small cottage interior ideas for making a space feel larger and more open.
6. Unify the Space with a Consistent Material Palette
The Honeycrisp Cottage feels cohesive because it uses a limited palette of materials. The warmth of the wood is carried throughout the floors, walls, and ceiling. To achieve this in your 2 bedroom tiny house interior, choose one or two primary materials and use them consistently to prevent the space from looking busy.
Functional Living: Kitchen, Storage, and Outdoor Space
The final layer of design focuses on making the home not just beautiful, but highly livable for the everyday.
7. Design a Kitchen That Lives Larger Than Its Footprint
A tiny kitchen doesn’t have to be a dysfunctional one. A smart tiny house kitchen layout prioritizes a clear stretch of counter space and uses clever appliances like a 24-inch range or countertop induction burners.
From our experience, the biggest regret we see is a lack of counter space. Prioritizing even a small, uninterrupted prep area will transform your daily cooking experience.
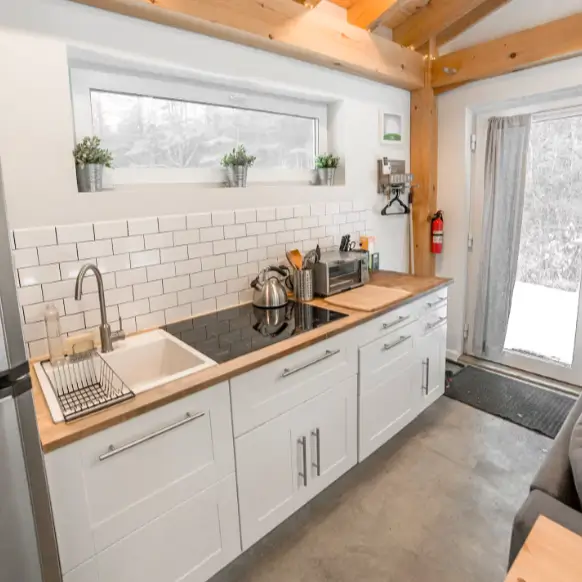
8. Extend Your Living Space with a Seamless Indoor-Outdoor Transition
True tiny house living embraces the outdoors. A glass-paned door leading to a deck or patio erases the boundary between inside and out. Design an “outdoor room” with a rug, comfortable seating, and a fire pit to create a functional and inviting space.
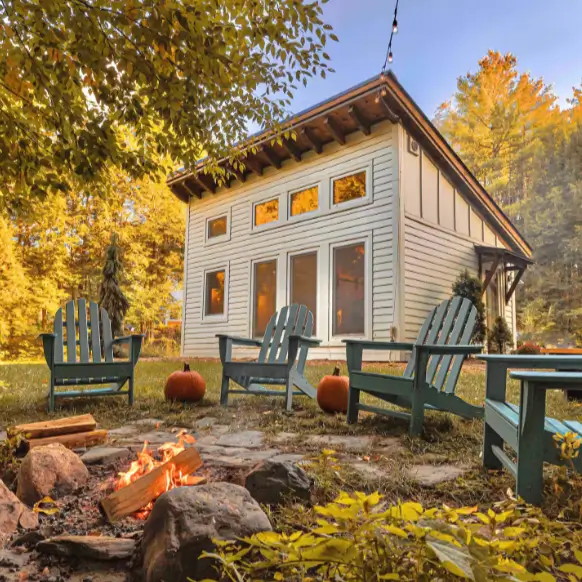
9. Beyond Bins and Baskets: Integrating Storage Into the Home’s Fabric
In a tiny house, every inch counts. Think beyond standalone furniture and incorporate built-in solutions: benches with hidden storage, stairs that double as drawers, and beds with storage underneath. This level of integrated tiny house construction is key to a clutter-free life.
10. Plan for Long-Term Comfort with Energy-Efficient Design
A key feature of the original cottage is its energy-efficient design, making it a truly sustainable tiny home. A smaller space is inherently easier to heat and cool. Prioritize high-quality insulation (spray foam is excellent), double-paned windows, and energy-efficient appliances.
A common mistake is focusing only on the R-value. For an energy-efficient small home, creating a sealed air envelope to prevent drafts is just as important.
Your Questions Answered: 2 Bedroom Tiny Home
1. Can a family comfortably live in a 2 bedroom tiny house?
Absolutely. A design with a main-floor primary bedroom and a separate loft for children is one of the most functional layouts for a family, providing crucial personal space and privacy.
2. What is the average cost to build a 2 bedroom tiny house?
The cost to build a tiny house varies widely, but as a 2025 estimate, budget for two categories. For a DIY build, costs often range from $40,000 to $70,000. For a professional, turn-key build like the one that inspires the Honeycrisp Cottage, expect a range of $90,000 to $150,000+. Always factor in an extra 15% for overages.
3. What are the best layouts for a 2 bedroom tiny house design?
The most popular 2 bedroom tiny house floor plans feature a main-floor primary bedroom at one end and a lofted second bedroom over the kitchen/bathroom area. This concentrates the plumbing and utilities while maximizing the open feel of the central living space.
4. What are the biggest challenges with a 2-bedroom tiny house design?
The primary challenges are sound travel and temperature zones. With an open-concept design and a loft, noise can easily carry. Additionally, since heat rises, the loft can become warmer than the main-floor bedroom. Addressing these issues with high-quality insulation and a well-designed ventilation system is crucial during the planning phase.
Last Updated: July 09, 2025 9:00 PM

