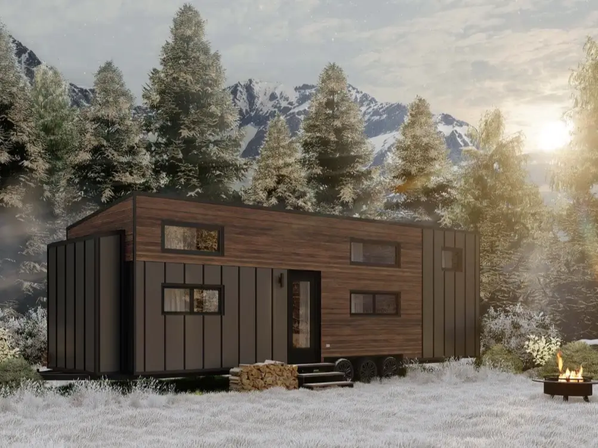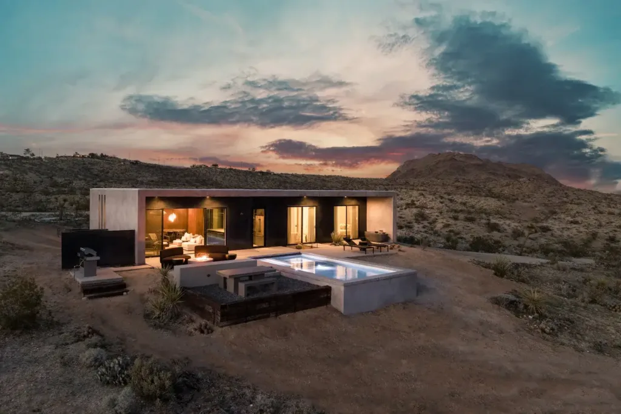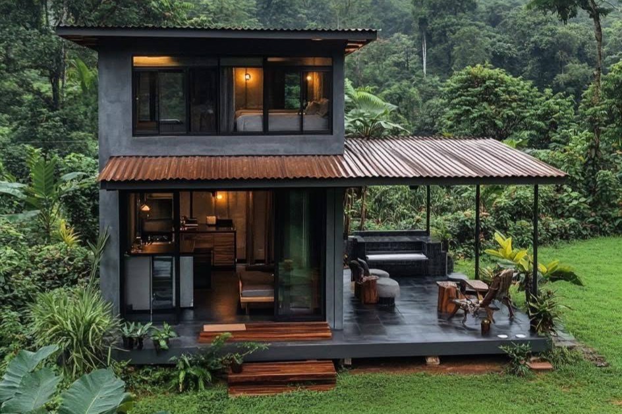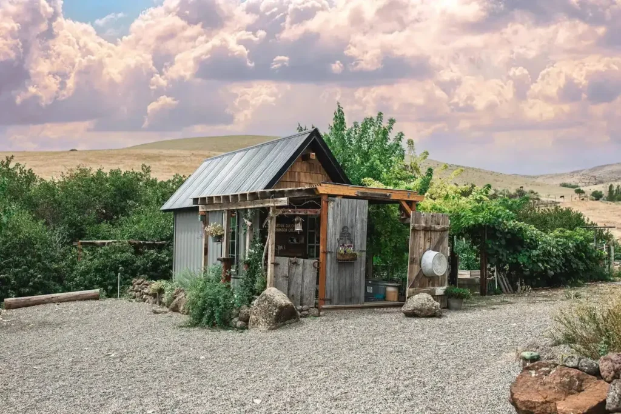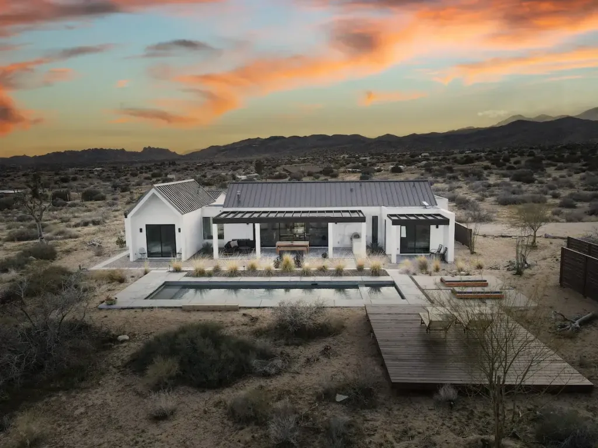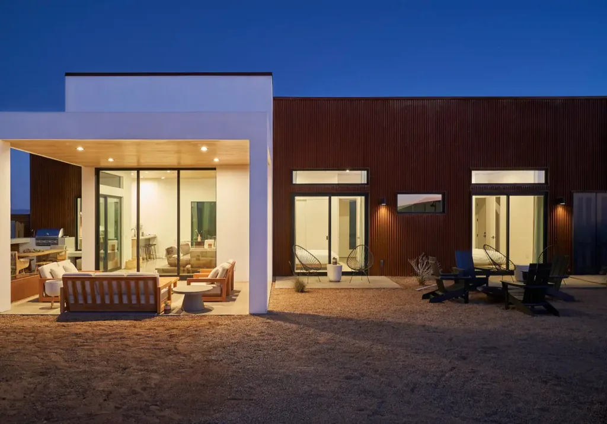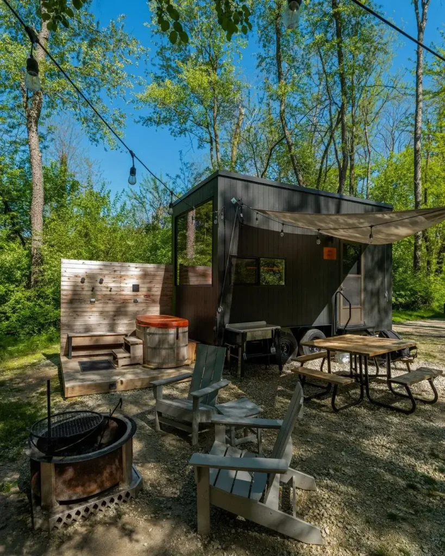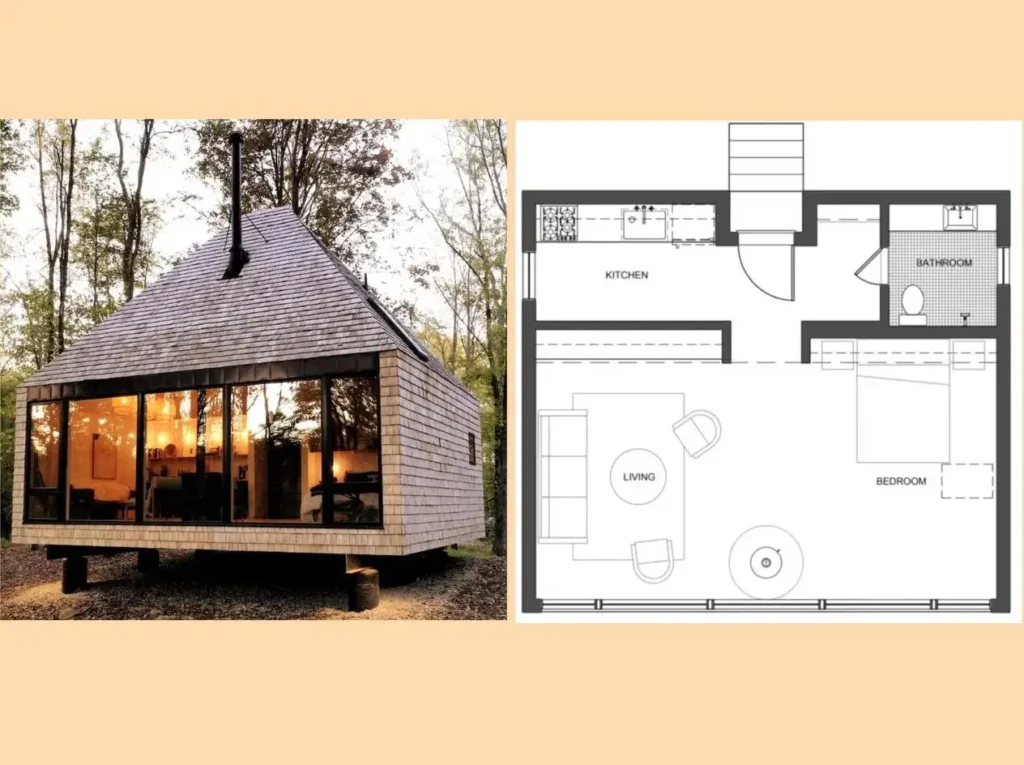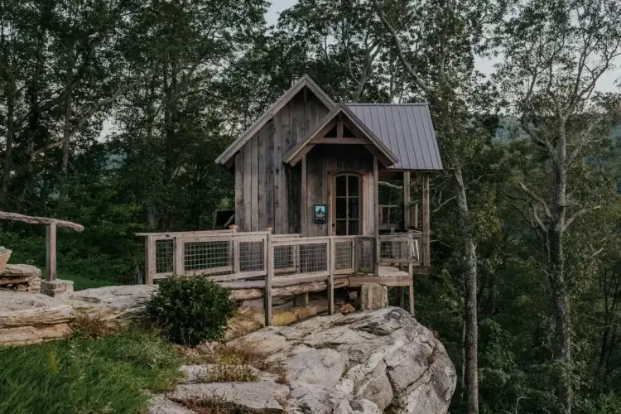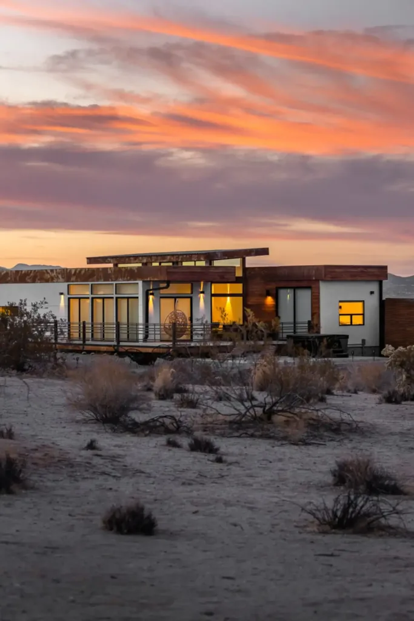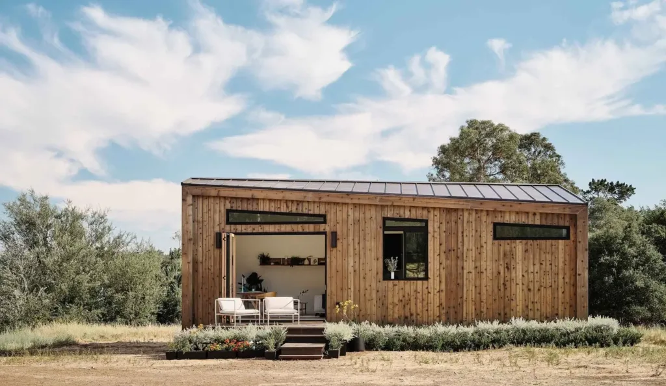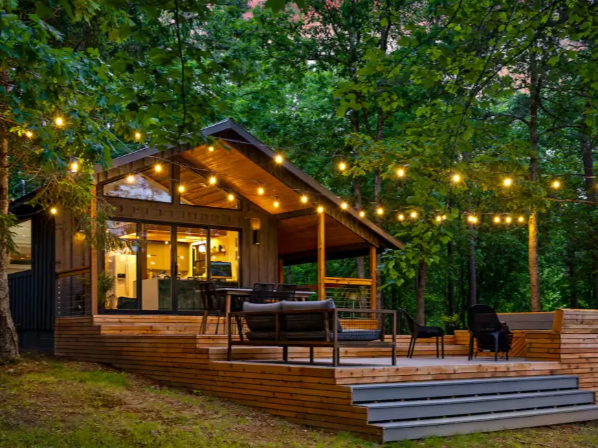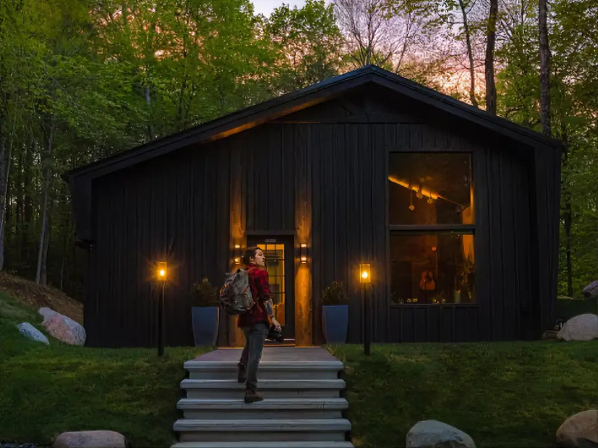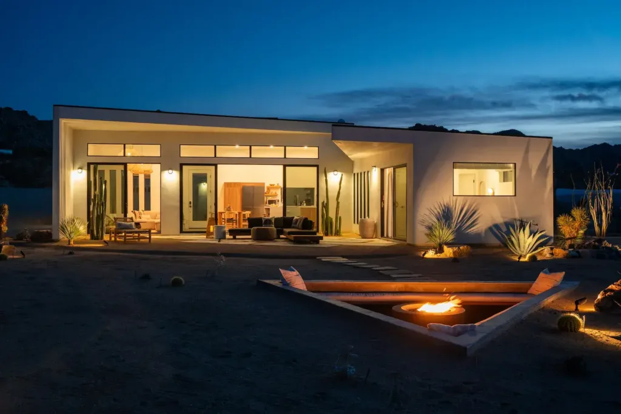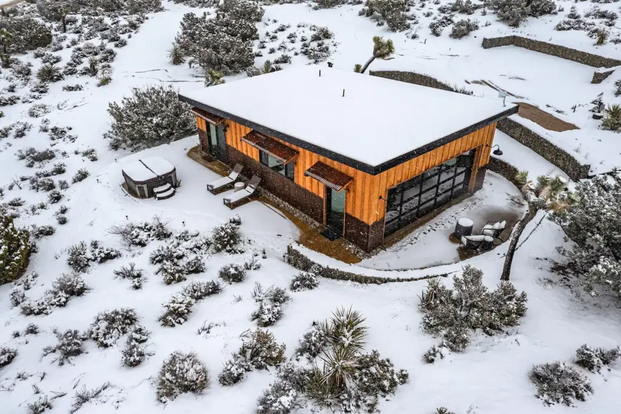A well-executed 3 bedroom small house design is the ultimate proof that you don’t need a sprawling mansion to live a full, comfortable, and stylish life. While the tiny living movement often conjures images of cozy lofts, many people are discovering the financial freedom and simplicity of a compact home that still offers multiple private rooms. The key isn’t compromise; it’s creativity.
Crafting the perfect 3 bedroom tiny house design is a rewarding challenge that balances thoughtful space-planning with innovative features. Whether you’re exploring 3 bedroom tiny house floor plans for a permanent home or one on wheels, this guide provides the practical advice, layout ideas, and inspiration you need.
Key Takeaways
- Two Main Types: The most common designs are single-story small houses (900-1,400 sq ft) on foundations and true tiny homes on wheels (under 500 sq ft) that use lofts.
- Layout is Everything: Popular layouts include the Classic Family Plan, the Split-Bedroom Plan for privacy, and the Vertical Loft Design for maximum space efficiency in a tiny footprint.
- Cost Varies Widely: Expect to spend between $70,000 for a DIY build and $150,000+ for a custom home.
- Legality is Key: Homes on permanent foundations are easier to get approved than tiny homes on wheels. Always check local ADU and zoning laws first.
Pros and Cons of a 3 Bedroom Compact Home
Before diving into floor plans, it’s crucial to weigh the realities of this unique lifestyle. A successful 3 bedroom tiny house design offers incredible benefits but also comes with specific challenges.
The Pros: Why People Love This Lifestyle
- Significant Financial Savings: With a smaller footprint comes dramatically lower construction costs, reduced utility bills, fewer property taxes, and often a smaller (or nonexistent) mortgage, making it an affordable home design.
- A Simpler, More Intentional Life: Less space means less to clean, maintain, and organize. This simple living approach frees up your resources to focus on relationships and experiences rather than possessions.
- Ultimate Flexibility: A three-bedroom layout is inherently versatile. The extra rooms can serve as children’s bedrooms, a dedicated home office, a creative studio, or a guest room, making it a perfect family tiny home.
- Lower Environmental Impact: A small footprint home requires fewer materials to build and less energy to heat and cool, significantly reducing your carbon footprint.
The Cons: The Realistic Challenges
- Limited Personal Space: Even with three bedrooms, the common areas are compact. This compact living style requires a high degree of communication and respect for privacy among residents.
- Storage is a Constant Puzzle: Every item must have a purpose and a place. Downsizing is not optional, and creative storage solutions are a necessity, not a bonus.
- Entertaining Can Be Tricky: Hosting large gatherings indoors is often not feasible. A focus on outdoor living spaces like decks and patios becomes essential.
- Zoning and Legal Hurdles: This is often the biggest obstacle. Navigating local building codes, specific ADU (Accessory Dwelling Unit) ordinances, and other placement laws can be complex and vary widely by municipality.
Inspiring 3 Bedroom House Layouts & Floor Plans
The most successful designs prioritize efficiency and flow. While countless variations exist, most popular plans fall into one of these four proven concepts, covering both permanent homes and those on wheels.
1. The Classic Family Layout (On Foundation)
This is the most traditional and sought-after design for families building a small home on a permanent foundation. It features a primary bedroom with an ensuite bath, while the other two bedrooms are grouped nearby. This concept is so popular that it comes in many styles, from single-story ranches to traditional two-story homes with a ground-floor master.
- Best For: Families with young children or those who prefer a conventional and efficient home design.
- Pro Tip: Look for designs with vaulted ceilings in the main living room. This architectural feature can make the entire home feel much larger and more open without adding to the footprint.
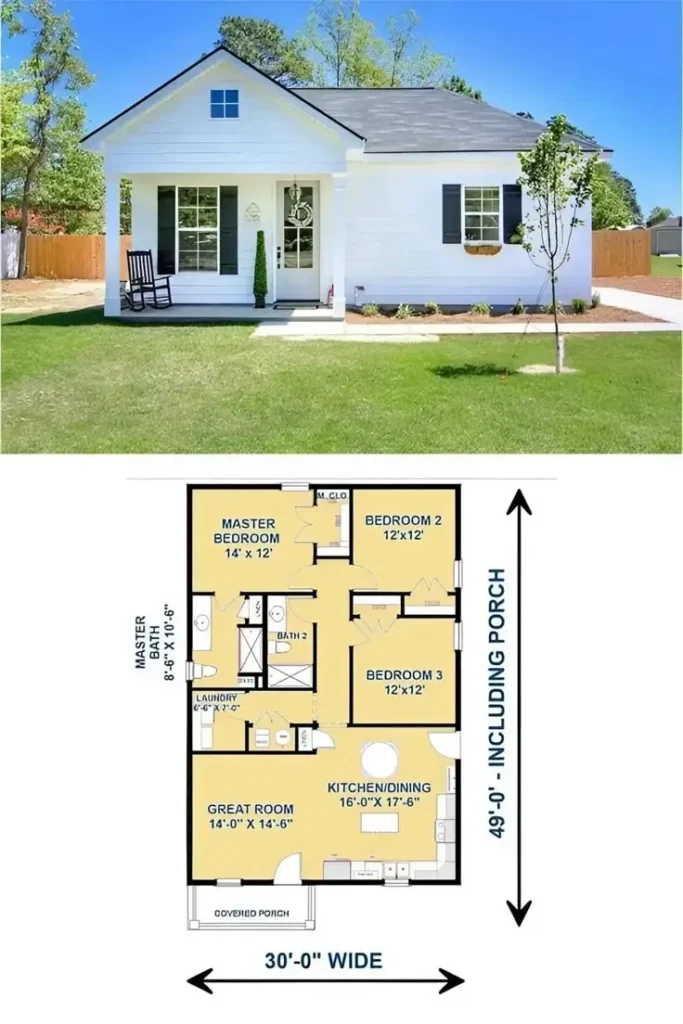
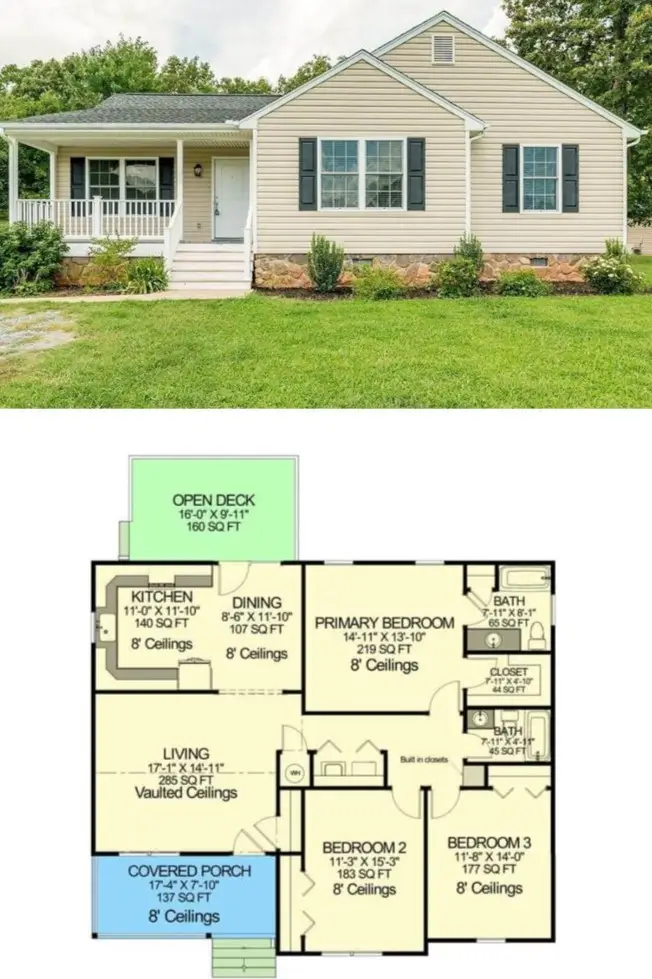
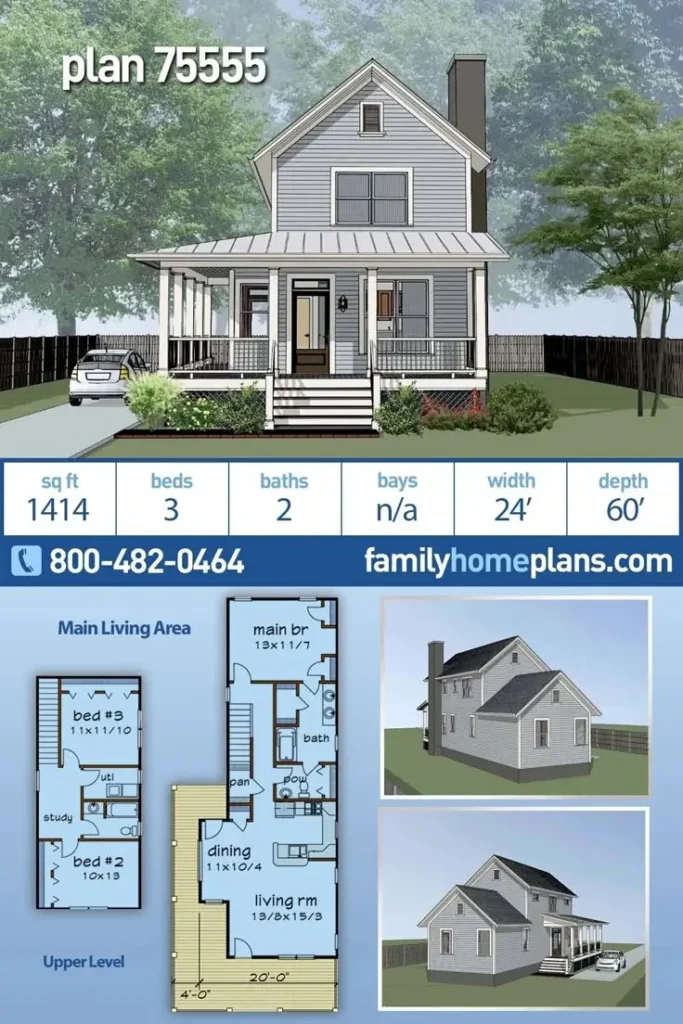
2. The Split-Bedroom Privacy Layout (On Foundation)
For those who value privacy, the split bedroom plan is a brilliant solution for a home on a foundation. This design places the primary suite on one side of the home and the two secondary bedrooms on the completely opposite side, with the living area acting as a buffer.
- Best For: Hosting guests, housing older children, or anyone who wants a dedicated, private owner’s retreat.
- Pro Tip: This layout works exceptionally well with a large back patio or deck accessible from the central living area, effectively creating an indoor-outdoor hub that connects the two bedroom wings.
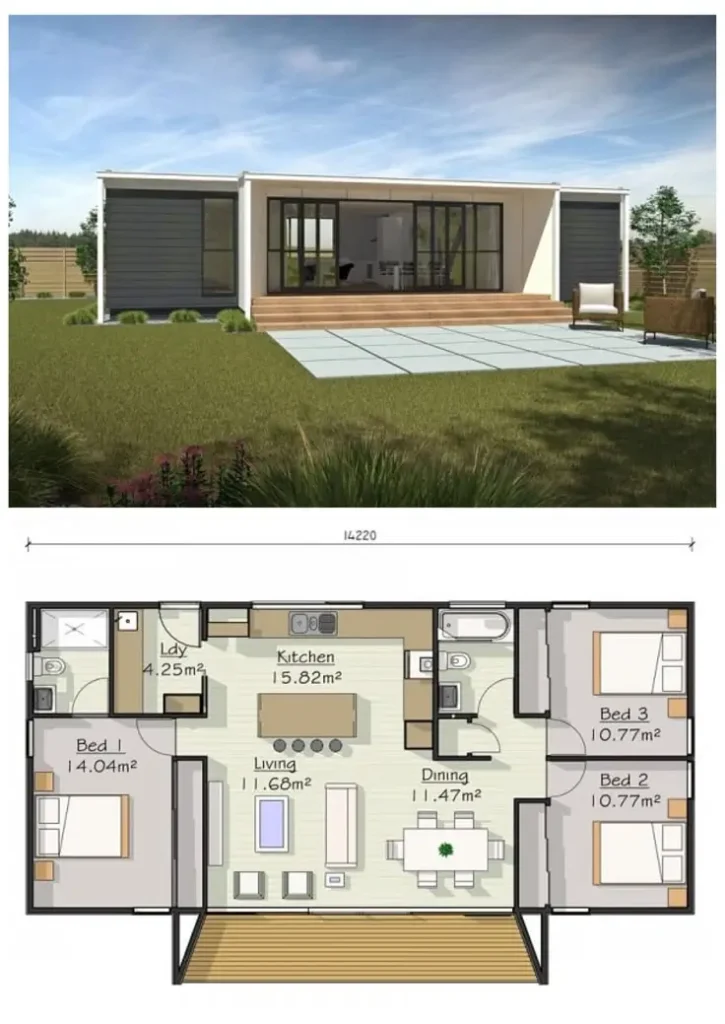
3. The Multi-Functional Flex Room Design (On Foundation)
This practical layout features three bedrooms of similar size, making it incredibly flexible. Any of the rooms can easily serve as a dedicated home office, media room, or fitness space without disrupting a clear “master suite.”
- Best For: Couples, remote workers, or small families who need adaptable space.
- Pro Tip: When using a bedroom as an office, invest in stylish but functional furniture like a convertible desk or a sleeper sofa to quickly transform it back into a guest room when needed.
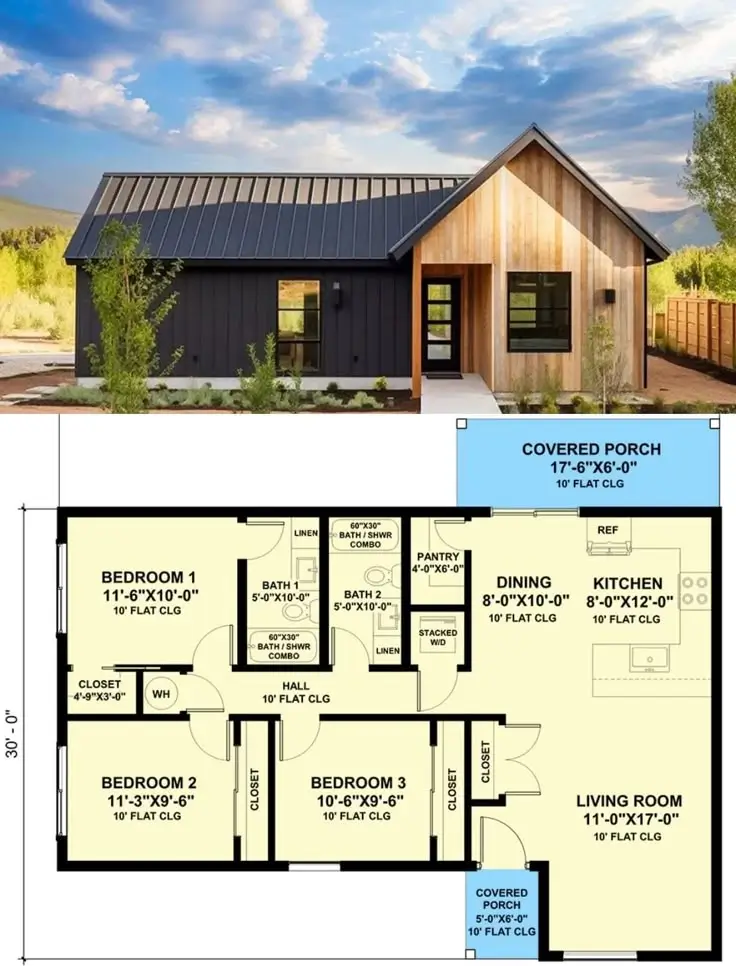
4. The Vertical Loft Design (Tiny Home on Wheels)
This is the quintessential 3 bedroom tiny house design for a home on wheels (THOW). To fit three sleeping areas into a footprint under 500 sq. ft., these designs masterfully use vertical space. They typically feature one small ground-floor bedroom and two separate sleeping lofts above.
- Best For: Those seeking mobility and maximum space efficiency in the smallest possible footprint.
- Pro Tip: Pay close attention to ladder or stair access for the lofts. A well-designed staircase with built-in storage is often safer and more practical than a simple ladder, especially for long-term living.
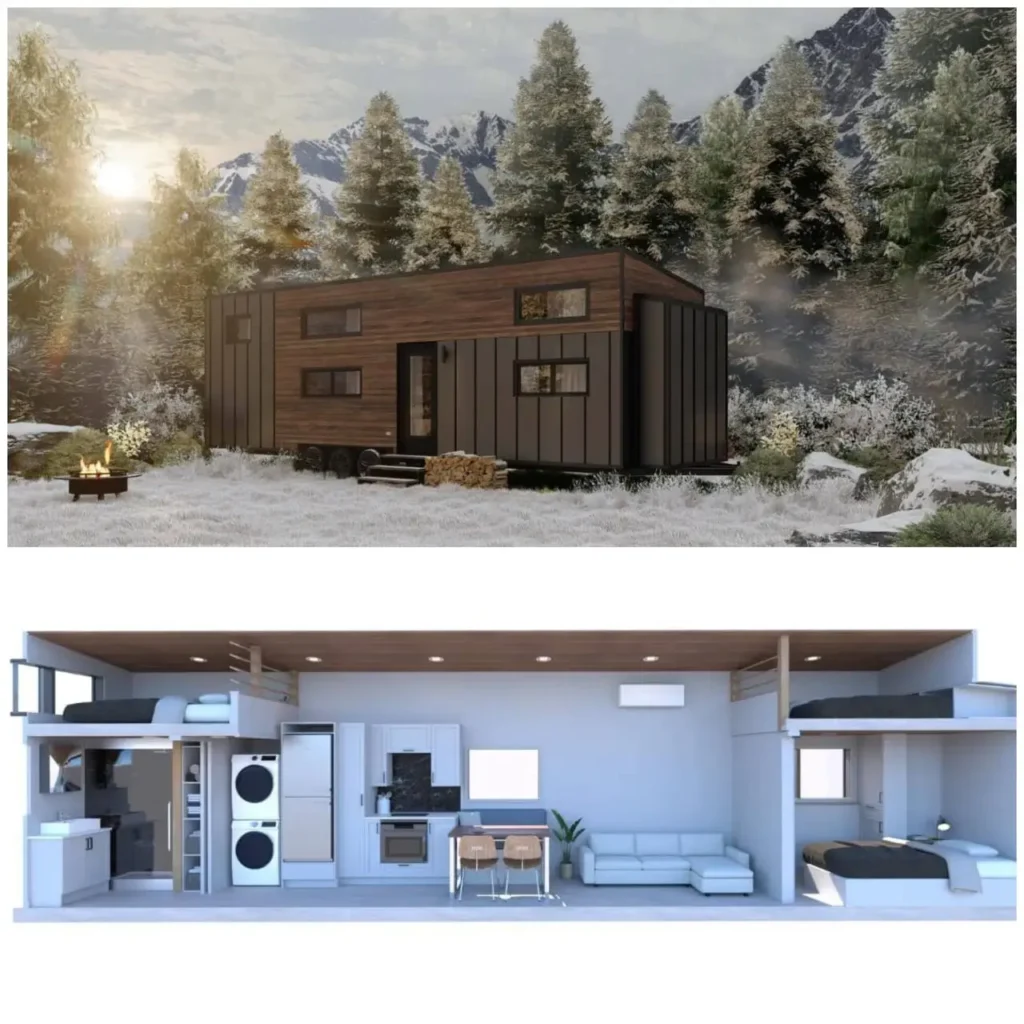
Bringing Your Design to Life: A Video Tour
Reading about floor plans is one thing, but seeing how the space flows in a real home provides invaluable perspective. This video tour showcases a modern 3-bedroom small home that brilliantly uses many of the principles we’ve discussed.
A Realistic Look at 3 Bedroom Tiny & Small Home Costs
The cost to build a 3 bedroom tiny house or small home can vary dramatically. A DIY build might cost as little as $70,000, while a high-end, custom home can exceed $150,000. It’s important to note that while total small house prices are lower, the cost per square foot can sometimes be higher than a traditional home due to the specialized labor and compact, high-quality components required.
Here’s a general breakdown of what to expect:
| Build Method | Estimated Cost Range | Best For |
|---|---|---|
| DIY (Do-It-Yourself) | $60,000 – $90,000+ | Those with significant construction skills and time. |
| Prefab Kit | $80,000 – $120,000+ | A balance of cost-savings and professional design. |
| Custom Builder | $110,000 – $180,000+ | A completely personalized, turn-key solution. |
Key factors influencing the final price include:
- Foundation: A home on wheels (THOW) has different costs than one on a permanent foundation.
- Size & Complexity: The overall size and complexity of your 3 bedroom tiny house design will heavily influence cost. A larger footprint (closer to 1,000 sq. ft.) and complex rooflines are more expensive.
- Materials & Finishes: Luxury countertops, high-end appliances, and premium flooring will increase the budget significantly.
- Labor: This is the single largest cost variable if you are not building it yourself.
3 Bedroom Small House & Tiny Home Kits
For those who aren’t master builders, a 3 bedroom tiny house kit or a prefab small home offers a fantastic middle ground. These kits provide the structural components and plans, saving you time and reducing design errors.
- What’s Included? This varies by company, but kits often include the steel or wood frame, sheathing, roofing, windows, and doors. Interior finishes, plumbing, and electrical are typically sourced by the buyer. Be sure to clarify what is not included, which often means the foundation, site preparation, utility hookups (septic/water/electric), and interior finishing.
- Benefits: A kit for a 3 bedroom tiny house design can accelerate your build time significantly and ensure your home is structurally sound. They take the guesswork out of the most critical phase of construction.
- Where to Look: Companies like Worldwide Steel Buildings and various online log cabin kit suppliers offer options that can be adapted into a three-bedroom layout.
Deepen Your Knowledge (Further Reading)
To continue your research, explore our related guides on specific aspects of small home design and construction. This is how you build topical authority and become a trusted resource.
- Building an A-Frame House: Expert Guide to Costs, Kits & Design (2025)
- 20 Small Bedroom Ideas: Clever Storage Solutions for Tiny Spaces
- Building a Tiny House in Ohio: Your Complete 2025 Legal & Building Guide
Frequently Asked Questions
1. What is the typical size of a 3 bedroom small house?
They generally range from 900 to 1,400 square feet. A true 3 bedroom tiny home on wheels is much smaller, typically under 500 square feet, and relies heavily on lofts.
2. Is a 3 bedroom tiny house design legal?
Yes, especially when built on a permanent foundation. Unlike many tiny homes on wheels, small homes based on a 3 bedroom tiny house design are almost universally legal, as long as they meet local residential building codes for size, safety, and utility connections.
3. Can a family of 4 or 5 really live in a small house?
Absolutely. A well-designed family tiny home or small house can be very comfortable. Success depends on a highly organized, functional design (like the layouts shown above) and a family culture that values communication and shared space.
4. How do small homes handle utilities?
They connect to municipal grids for water, sewage, and electricity just like a standard house. For more remote or eco-focused builds, solutions include composting toilets, rainwater harvesting systems, solar panel arrays with battery storage, and propane tanks for cooking and heating.
Why Trust Our Advice?
The insights in this guide are drawn from years of experience in home design, construction, and real estate trend analysis. We consult with builders, analyze floor plans daily, and are dedicated to providing practical, realistic advice to help you make informed decisions about your future home.
Is a 3 Bedroom Small House Right for You?
A 3 bedroom small house is an incredible housing solution that offers flexibility, financial benefits, and a closer connection to your loved ones. The principles of a great 3 bedroom tiny house design—efficiency, smart storage, and multi-functionality—are what make these compact homes so successful.
By carefully considering the pros and cons, exploring different layouts, and setting a realistic budget, you can create a beautiful and functional home that proves bigger isn’t always better.
Last Updated: July 10, 2025 8:30 PM

