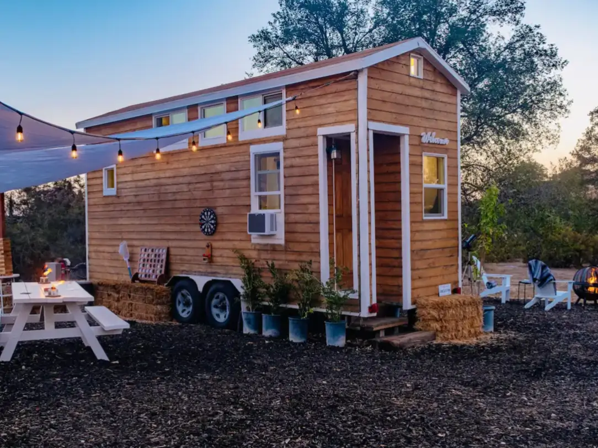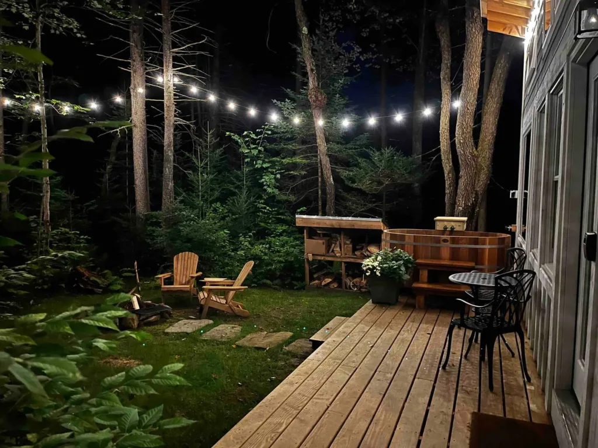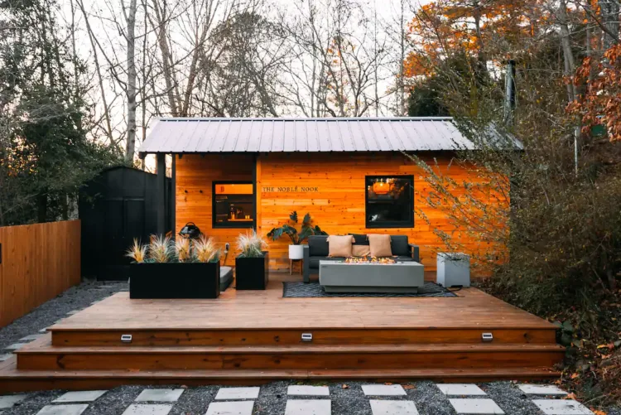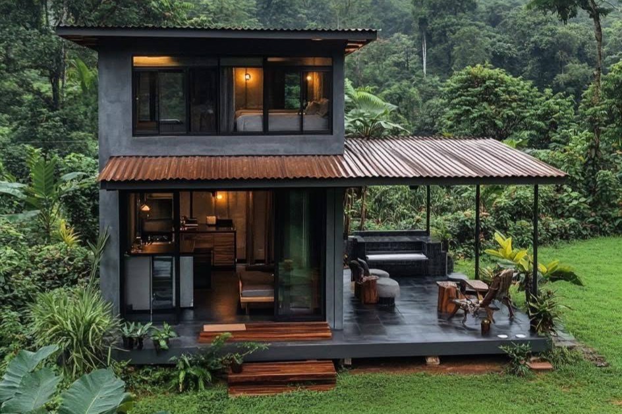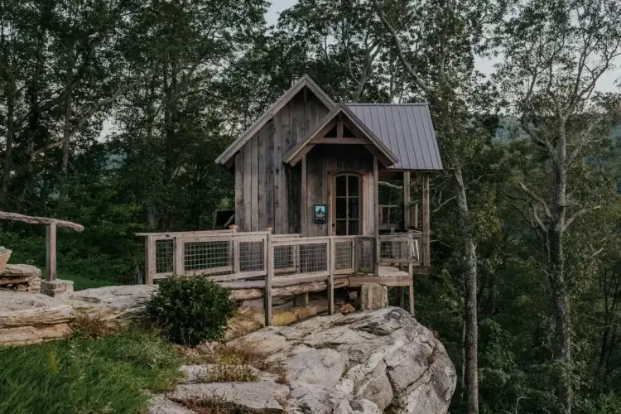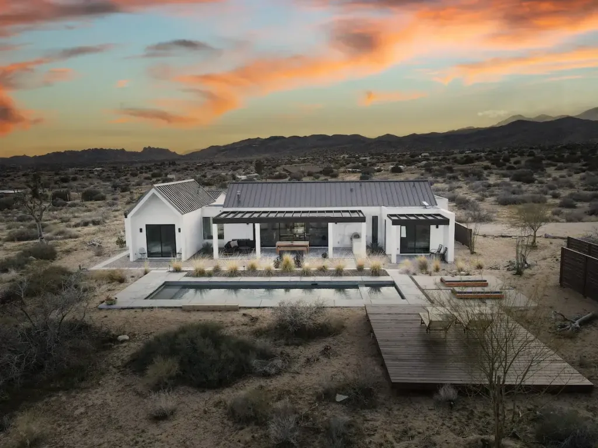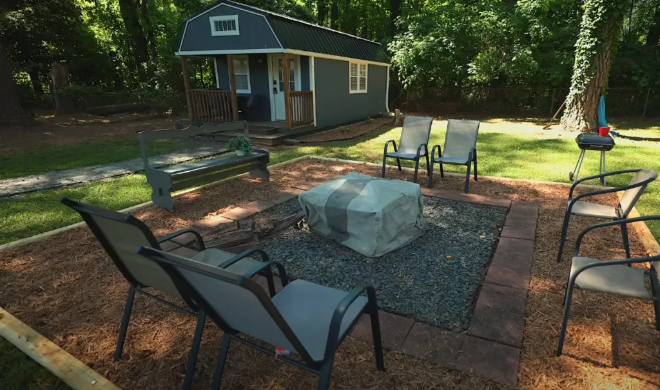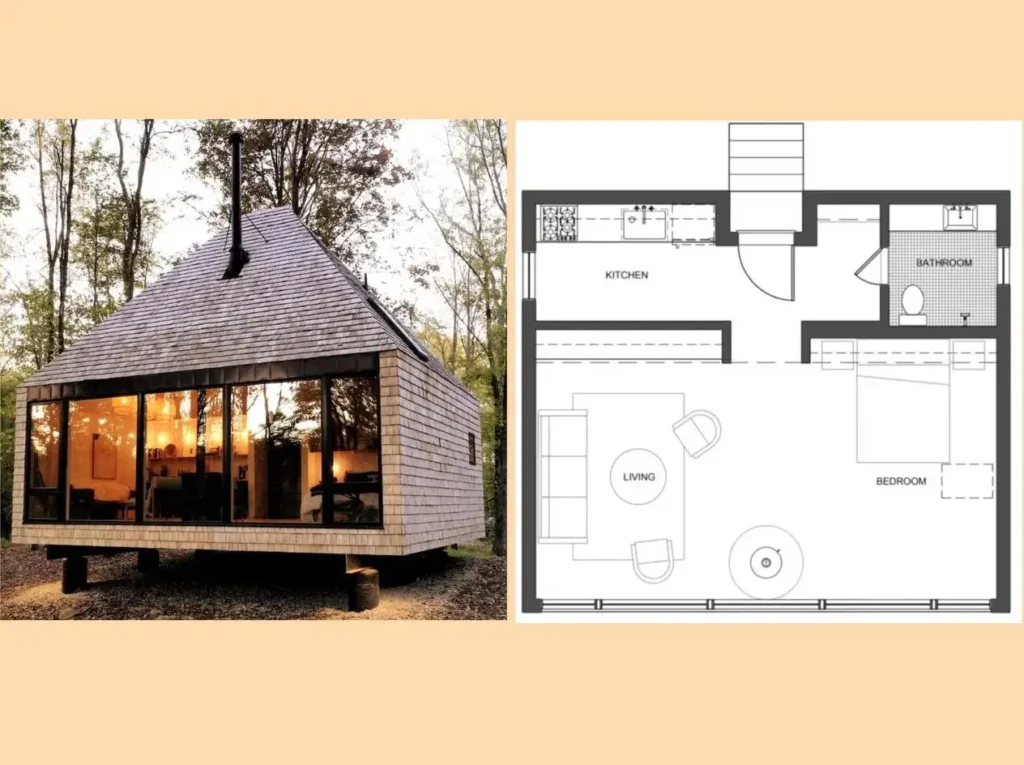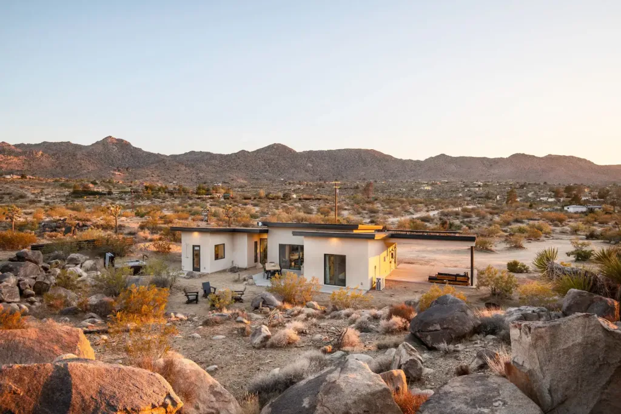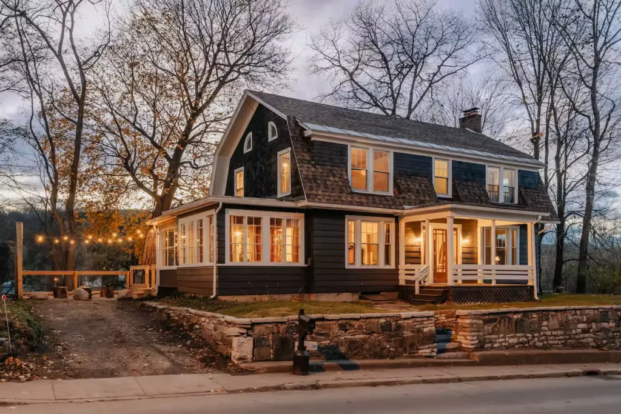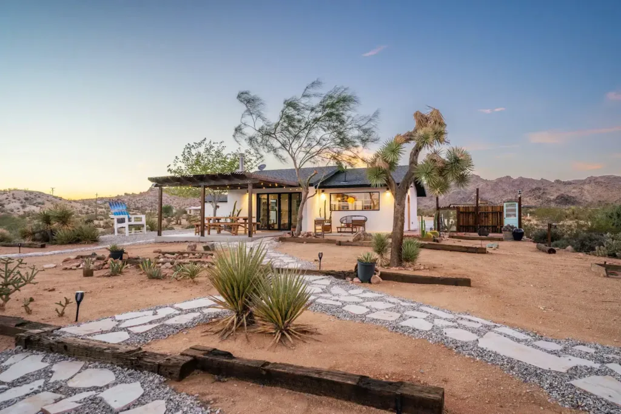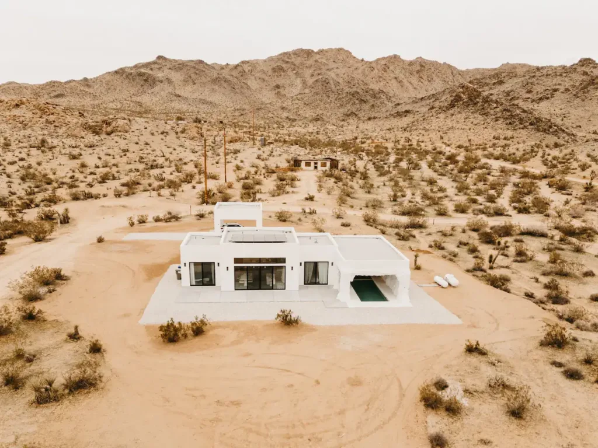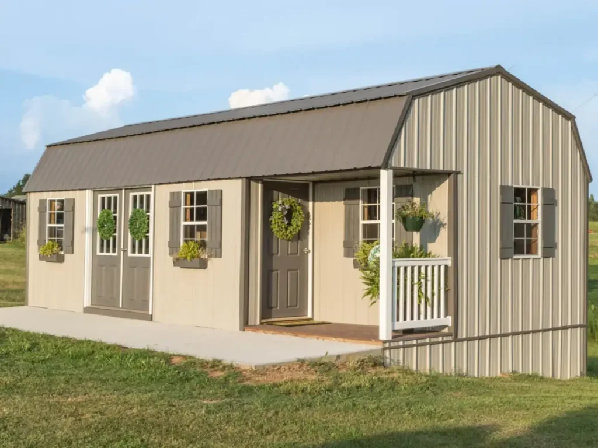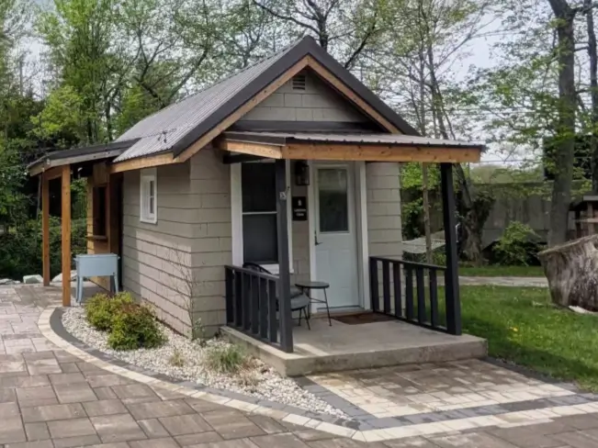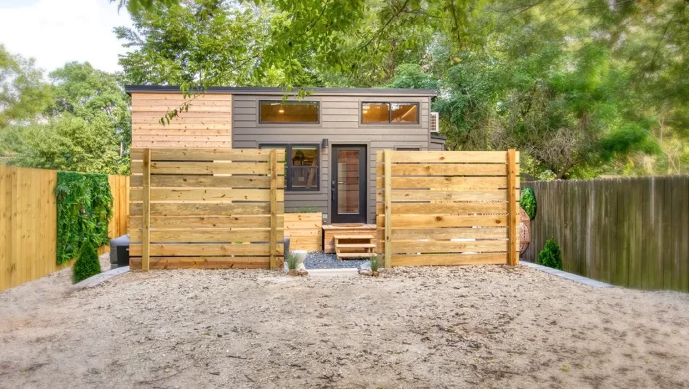From financial freedom to a lighter footprint, a 200 sq ft tiny house offers a compelling blend of simplicity and efficiency, making it one of the most popular and achievable sizes for those embracing tiny house living. This compact size strikes a perfect balance—it’s small enough to feel cozy and manageable, yet spacious enough for all the comforts of modern, compact living. Whether you envision a stationary cabin or a 200 sq ft tiny house on wheels ready for adventure, mastering small-space design is key to a functional home.
This guide provides practical advice and inspiration for building a tiny house. We’ll explore clever layouts, break down the tiny house cost, and tour inspiring designs to help you plan your journey.
How Much Does a 200 Sq Ft Tiny House Cost?
Understanding the budget is the first step. On average, you can expect the cost to build a tiny house to range from $200 to $400 per square foot, depending on the build type and level of finish. The cost to build a 200 square foot home can vary widely based on materials, labor, and level of finish. From our experience, the biggest factors influencing the final price are the quality of windows, the type of insulation chosen, and the inclusion of custom built-in furniture. Generally, costs fall into three categories.
| Build Type | Average Cost Range (USD) | Best For |
|---|---|---|
| DIY Build | $15,000 – $35,000+ | Those with construction skills and time. |
| Shell or Kit | $25,000 – $50,000+ | DIY-ers who want a professional structure to finish themselves. |
| Turnkey/Pro-Built | $50,000 – $90,000+ | Buyers who want a move-in ready, professionally crafted home. |
Note: These prices are for the structure itself and typically do not include the cost of land, appliances, or utility hookups for your 200 sq ft tiny house.
Popular 200 Sq Ft Tiny House Floor Plans & Layouts
A successful tiny house design hinges on a well-thought-out floor plan. Looking at different small house plans is the best way to start. Here are a few popular layouts that maximize the 200 sq ft footprint.
1. What is a “Classic Traveler” Rear Bathroom Layout?
This is one of the most common and practical designs for a 200 sq ft tiny house on wheels.
- Flow: You enter into a combined living and kitchen area. The bathroom occupies the entire rear of the tiny home on wheels, creating a clear division of space. The sleeping loft is typically positioned above the bathroom.
- Pros: The consolidated plumbing is efficient, and the bathroom feels private and separate from the main living space.
- Cons: The bathroom placement can block the potential for a rear window or door.
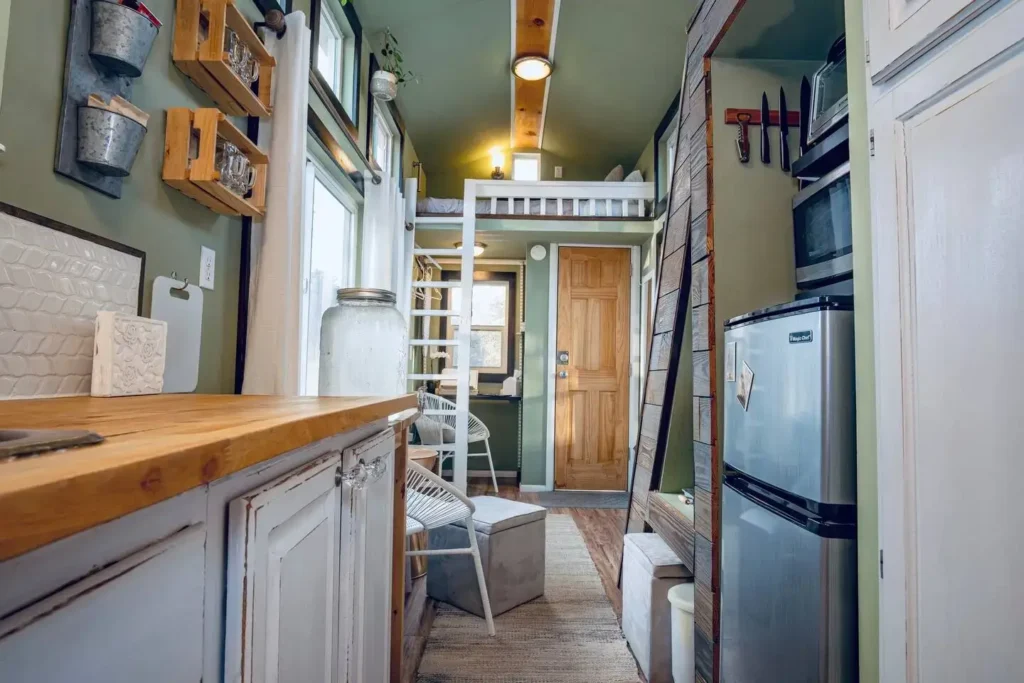
2. What is a “Studio Shed” Open-Concept Layout?
This layout feels more open and is popular for stationary tiny cabin plans or accessory dwelling units (ADUs).
- Flow: The main area is a single, open room combining living, sleeping (often a Murphy bed or daybed), and a kitchenette along one wall. A small, enclosed bathroom is tucked into a corner. Many ADU plans favor this design for its simplicity.
- Pros: Maximizes the feeling of spaciousness and allows for large windows on multiple walls.
- Cons: Less privacy between living and sleeping areas.
Designing the Key Zones
The Multi-Functional Main Floor
- The Kitchen: This is often the heart of the home. Opt for apartment-sized appliances. A two-burner induction cooktop, an under-counter refrigerator, and a deep, single-basin sink are excellent choices for a 200 sq ft tiny house kitchen.
- Pro Tip: Extend your countertop with a drop-leaf or pull-out extension that can double as a dining table or prep space.
- The Living Area: Space-saving furniture is non-negotiable. A sofa with built-in storage, a convertible coffee table that raises to dining height, or a window seat with drawers underneath can transform the space.
The Loft Bedroom
A sleeping loft is the most common solution for maximizing space in a 200 square foot home.
- Access: Ladders are simple and space-saving. For safer access, consider a staircase with built-in storage drawers.
- Headroom: Design for enough headroom to sit up comfortably in bed. A shed-style roof or dormer windows can add precious inches and a feeling of openness. From our experience, aiming for at least 4 feet of height at the loft’s peak makes a significant difference in comfort.
The Compact Bathroom
- Fixtures: A 32×32 inch shower stall, a compact sink, and a composting toilet are standard. A composting toilet is an excellent choice for off-grid living.
- Space-Saving Trick: A pocket door or a sliding barn door saves the floor space that a traditional swinging door would occupy.
- Pro Tip: When designing your tiny house bathroom, install a high-quality, quiet ventilation fan. Proper air circulation is the single most important factor in preventing moisture issues in such a small, enclosed space.
Inspirational Tour: A Rustic 200 Sq Ft Tiny House
Seeing a real-world example is the best way to get ideas. This beautiful 200 sq ft tiny house on wheels perfectly demonstrates how to blend rustic charm with smart, functional design for a cozy and inviting home.
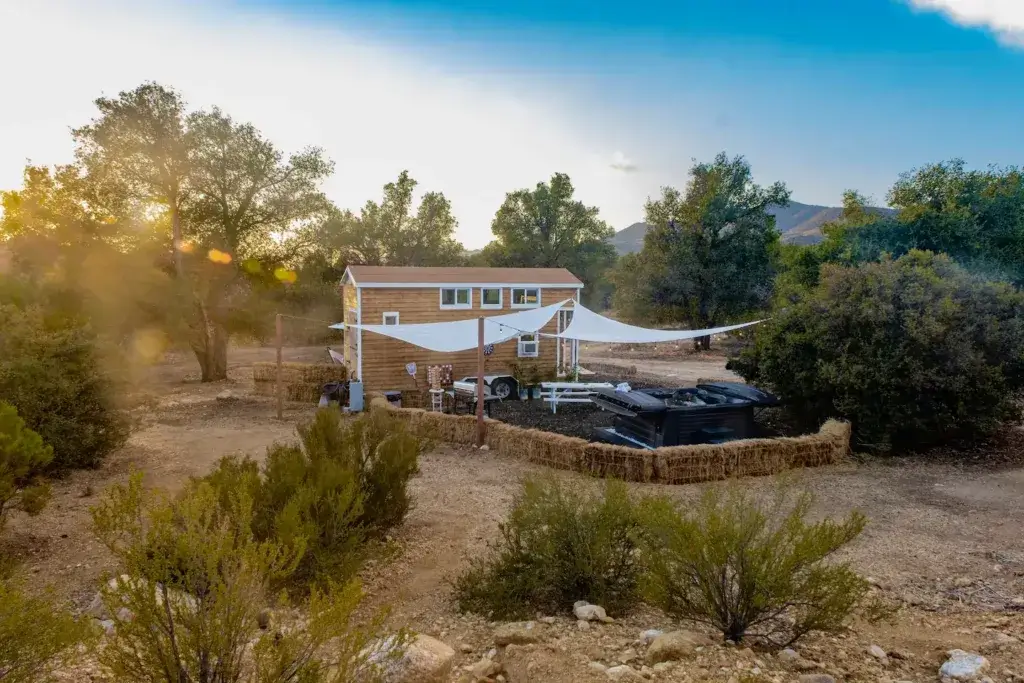
Embracing the Landscape: Set in a tranquil, natural landscape, this home shows the appeal of an off-grid living lifestyle. The design prioritizes a connection to the outdoors, effectively extending the living space far beyond the four walls.
The Outdoor Living Room: A simple but effective outdoor area, complete with a picnic table, comfortable chairs, and shade sails, essentially doubles the usable living space. This is a key strategy for making a 200 square foot home feel larger and more versatile, perfect for dining, relaxing, or entertaining.
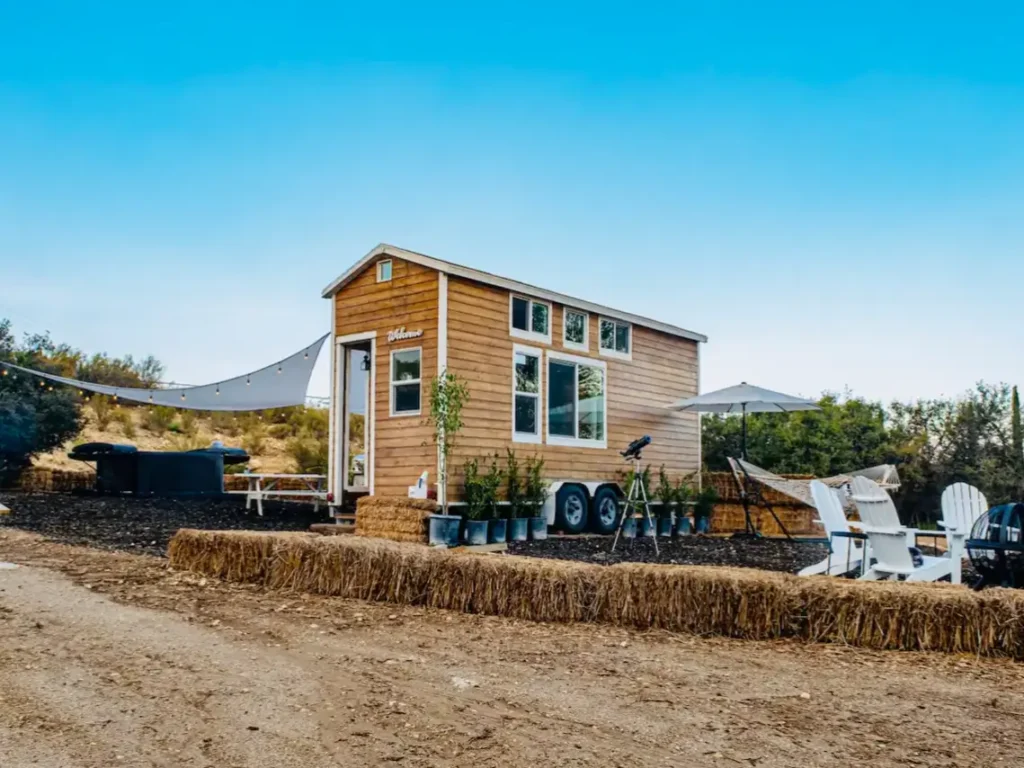
The Cozy Loft: The sleeping loft is a perfect example of a comfortable and stylish sleep space. Warm wood tones on the floor and exposed beam create a rustic cabin feel, while wall-mounted sconces provide gentle lighting without taking up surface area. The low-profile shelving is a smart space-saving furniture choice for keeping a few personal items nearby.
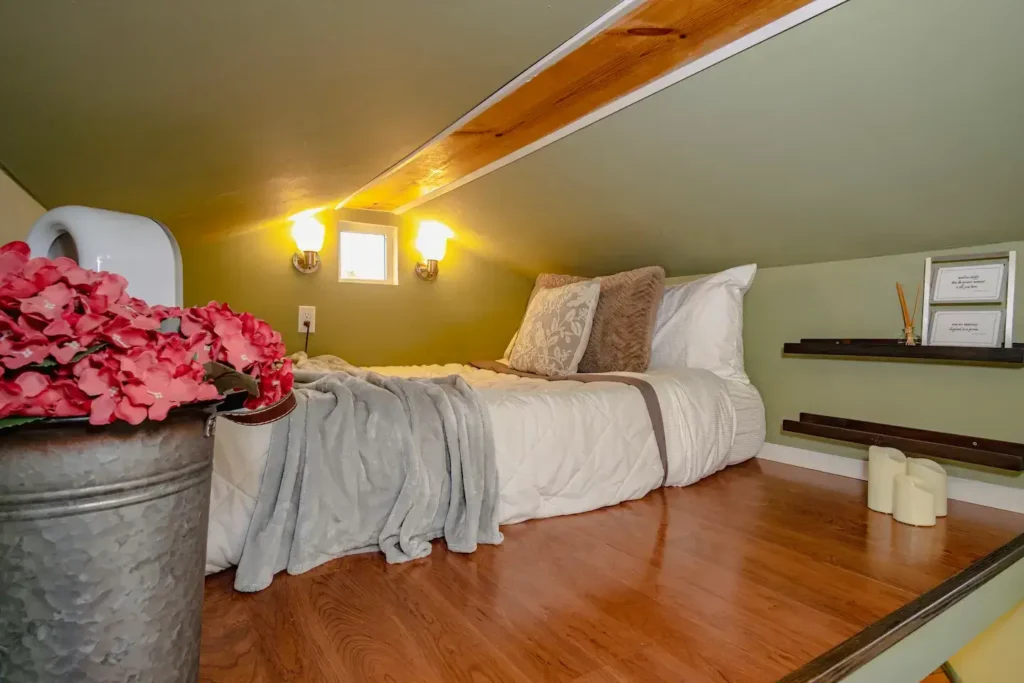
Frequently Asked Questions
1. Can a family live in a 200 sq ft tiny house?
It is challenging. This size is ideal for a single person or a couple committed to compact living. A family would require a significantly larger tiny house, likely 300-400 sq ft with multiple lofts or a ground-floor bedroom.
2.What are the legal challenges with a 200 sq ft tiny house?
Yes, there can be legal challenges, primarily with local zoning laws and building codes. Many of these local rules are based on standards from the International Residential Code (IRC), which has a specific appendix for tiny homes. The biggest distinction is whether your home is on wheels or a foundation. A 200 sq ft tiny house on wheels is often classified as an RV, making it subject to RV parking regulations. For foundation homes, you must check your local municipality’s rules on minimum square footage for a legal dwelling.
3. Is living in 200 sq ft comfortable?
Yes, living in 200 sq ft can be incredibly comfortable, but it hinges on smart design. Success depends on maximizing storage, using multi-functional furniture, and embracing the associated minimalist lifestyle. An integrated outdoor living space, like a deck, can also make the home feel much larger.
A Final Thought
Ultimately, embarking on a 200 sq ft tiny house journey is about designing a life that reflects your values. With careful planning, smart design, and a dash of creativity, this compact space can offer a grand and fulfilling living experience.
READ NEXT: The Brook: Australia’s Sub-30sqm Sustainable Luxury Tiny Home
Last Update: July 4, 2025 7:53 AM

