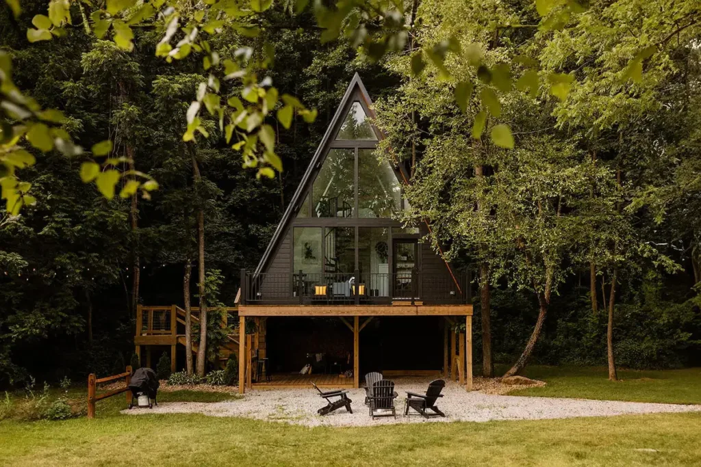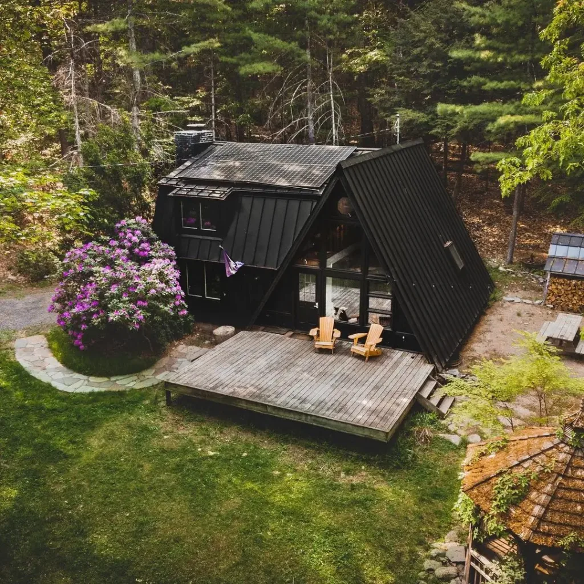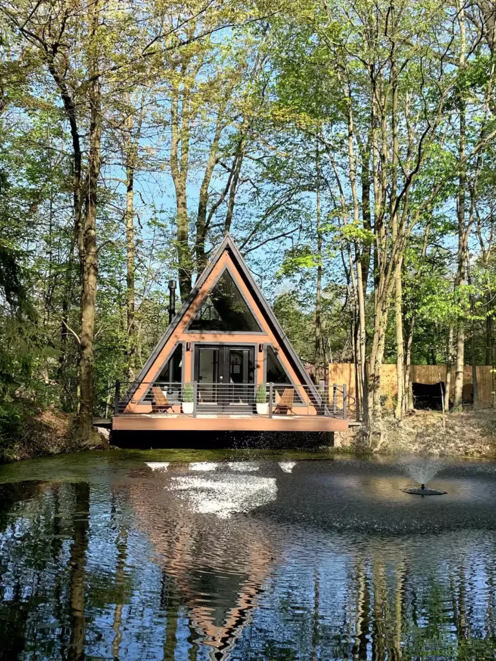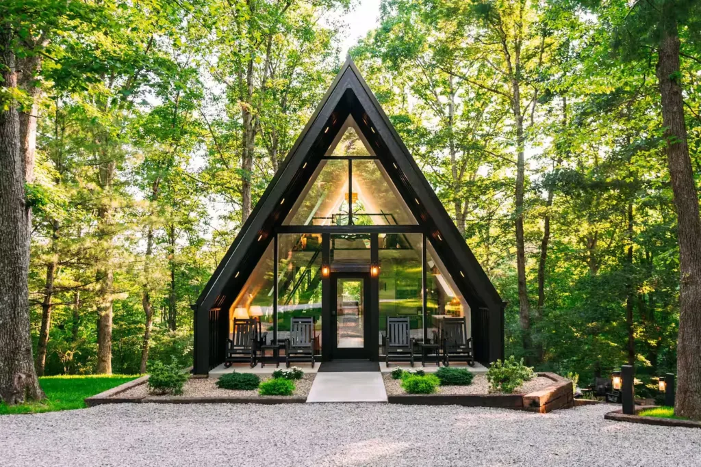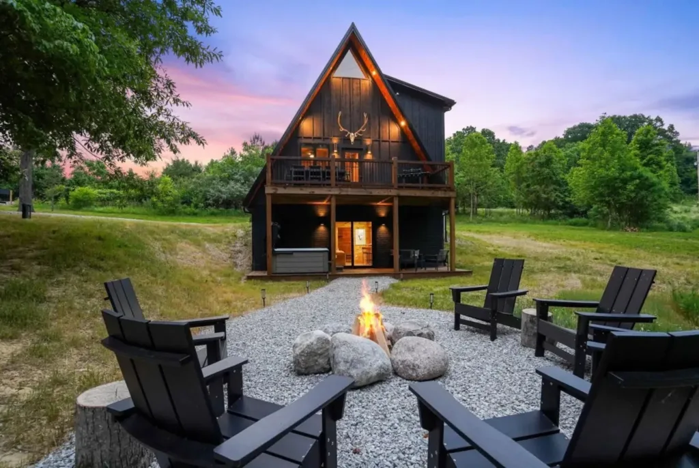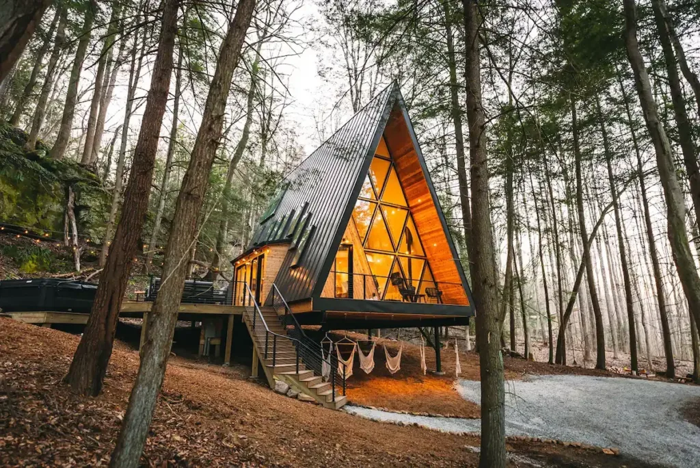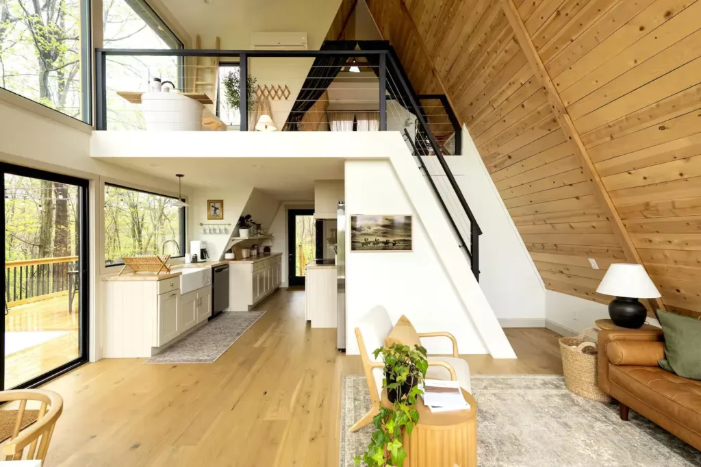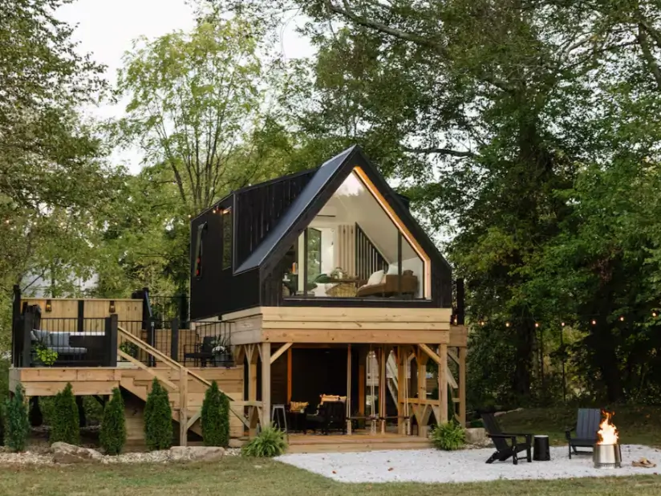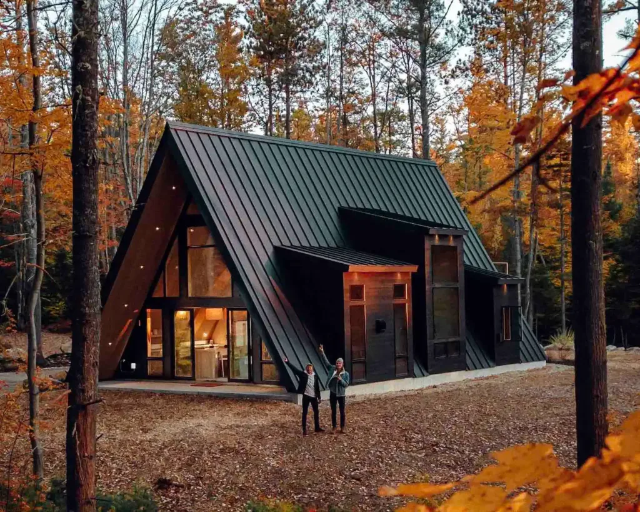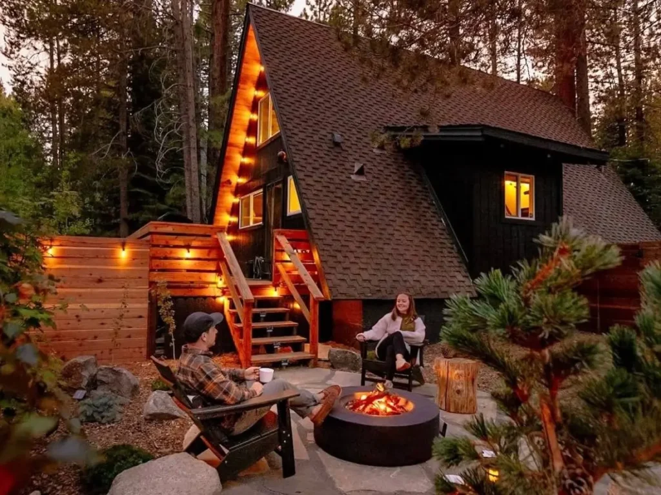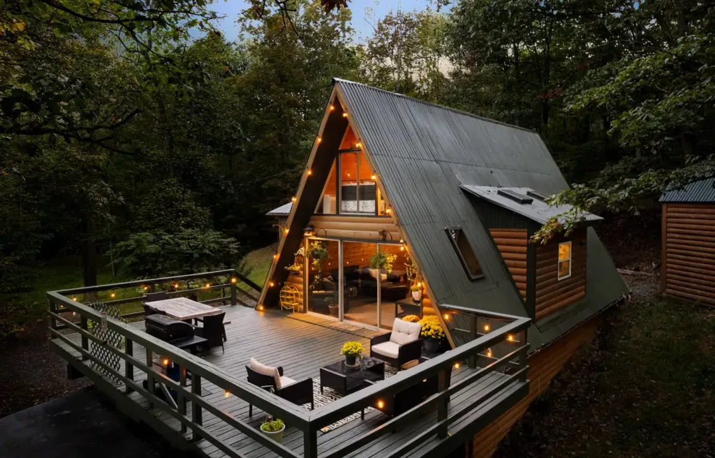A-frame house kits are at the forefront of modern home design in 2025, offering a unique blend of iconic appeal and cutting-edge efficiency. As dedicated experts in home design, lifestyle trends, and the art of outdoor living, we’ve witnessed these beloved structures evolve from simple retreats into sophisticated, highly customizable A-frame homes that redefine contemporary living. For a deeper dive into their history, explore the complete evolution of A-frame architecture.
This definitive guide will take you on an inspiring journey through everything you need to know about A-frame house kits for 2025, ensuring your vision for a sustainable, breathtaking reality becomes a successful build.
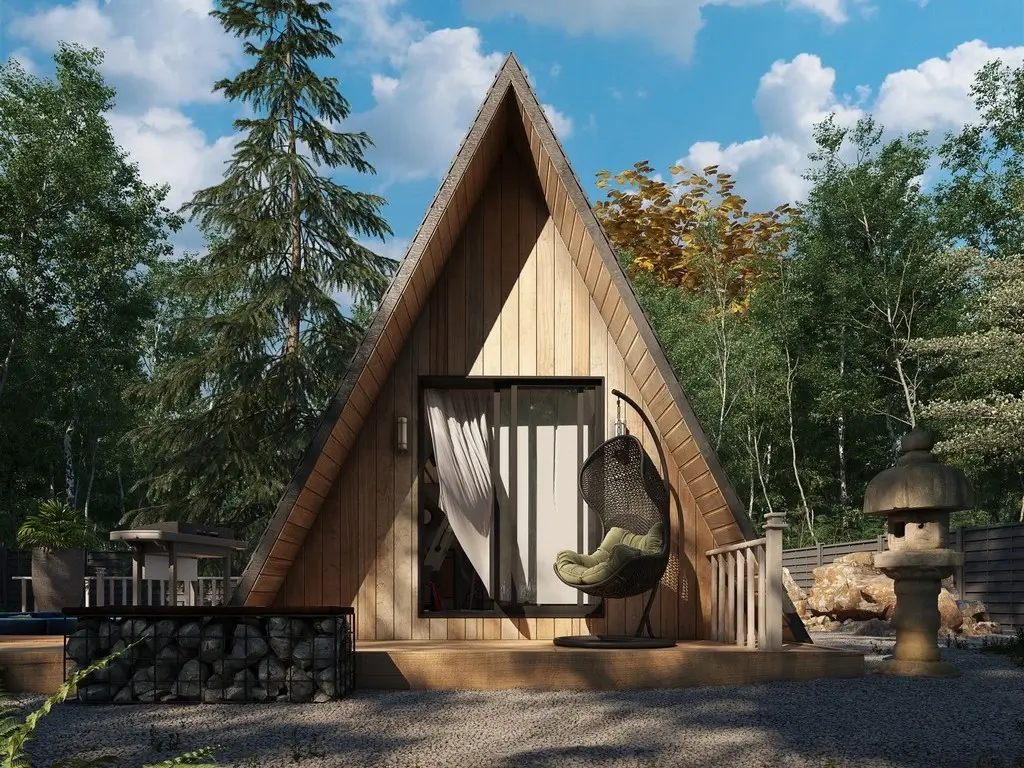
Unpacking the A-Frame House Kit: What’s Inside?
An A-frame house kit is a meticulously engineered package of prefabricated building materials forming its triangular silhouette. It streamlines building by providing:
- Precision-Cut Structural Components: Factory-cut framing, roof panels, and siding reduce on-site labor, waste, and errors, ensuring faster, more efficient builds.
- Comprehensive Instructions: Detailed plans guide DIYers and contractors, demystifying unique A-frame construction for a smooth, predictable process.
- Essential Hardware: All specialized connectors and fasteners are included, eliminating guesswork and ensuring compatibility.
- Material Schedule: An itemized list of kit components and separately sourced materials for accurate planning.
The Enduring Appeal: Why an A-Frame Kit is Your 2025 Home Solution
The A-frame’s resurgence reflects desires for efficiency, sustainability, unique style, and a connection to nature.
- Remarkable Cost-Effectiveness: A-frames inherently use less exterior wall material, and kits boost savings by cutting labor and optimizing materials, significantly reducing overall build expenses.
- Accelerated Construction: Precision-cut components and simplified assembly mean A-frame kits erect significantly faster than traditional homes, getting you into your dream space sooner.
- Empowering DIY Potential: Many kits, designed for owner-builders, allow significant DIY involvement, fostering connection and saving labor costs.
- Maximized Space, Minimal Footprint: Efficient triangular design maximizes interior living within a compact footprint. Ideal for small lots, strict zoning, or minimizing environmental impact, they align perfectly with the appeal of modern small houses and tiny home living.
- Sustainable & Eco-Conscious Design: Inherently, A-frames utilize less exterior wall material, and kit construction minimizes on-site waste. Modern kits further support sustainable building practices by allowing for efficient material use and a smaller overall carbon footprint.
- Irresistible Charm & Distinctive Style: Soaring ceilings, dramatic window walls, and cozy lofts create a grand yet intimate interior. Perfect for retreats or modern dwellings, making a bold statement. To see how these designs translate into real-world escapes, explore stunning examples like these luxury A-frame cabin tours.
- Community & Lifestyle: A-frame ownership often connects you to a community appreciating unique design, outdoor living, and intentional lifestyles.
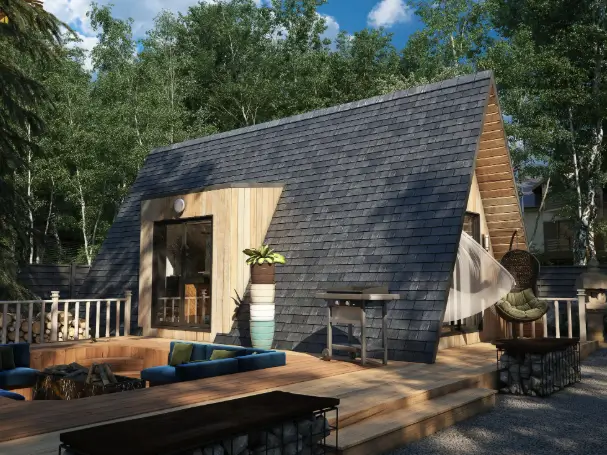
A-Frame Architecture: Leading Trends in 2025
The A-frame is now a versatile design, embracing sophistication, efficiency, and personalization.
- Modern Aesthetics: New designs blend classic silhouettes with modern sensibilities. Expect large window walls, clean lines, and sophisticated material palettes (metal roofing, cedar siding, concrete). Exposed structural elements celebrate its unique construction.
- Cutting-Edge Energy Efficiency: Today’s A-frame kits integrate advanced performance features. Expect high R-value insulation, airtight envelopes, triple-pane windows, and strategic passive solar design to maximize comfort and dramatically lower utility consumption. Many also support smart home integration for optimized energy management.
- Multi-Functional Layouts: Modern A-frames are designed for full-time living, featuring well-appointed kitchens, multiple bedrooms, home office nooks, and versatile lofts. Expect smart, integrated storage solutions.
- Personalized Customization: Kit providers offer extensive options for interior floor plans, exterior cladding, window/door packages, and features like dormers or expanded decks.
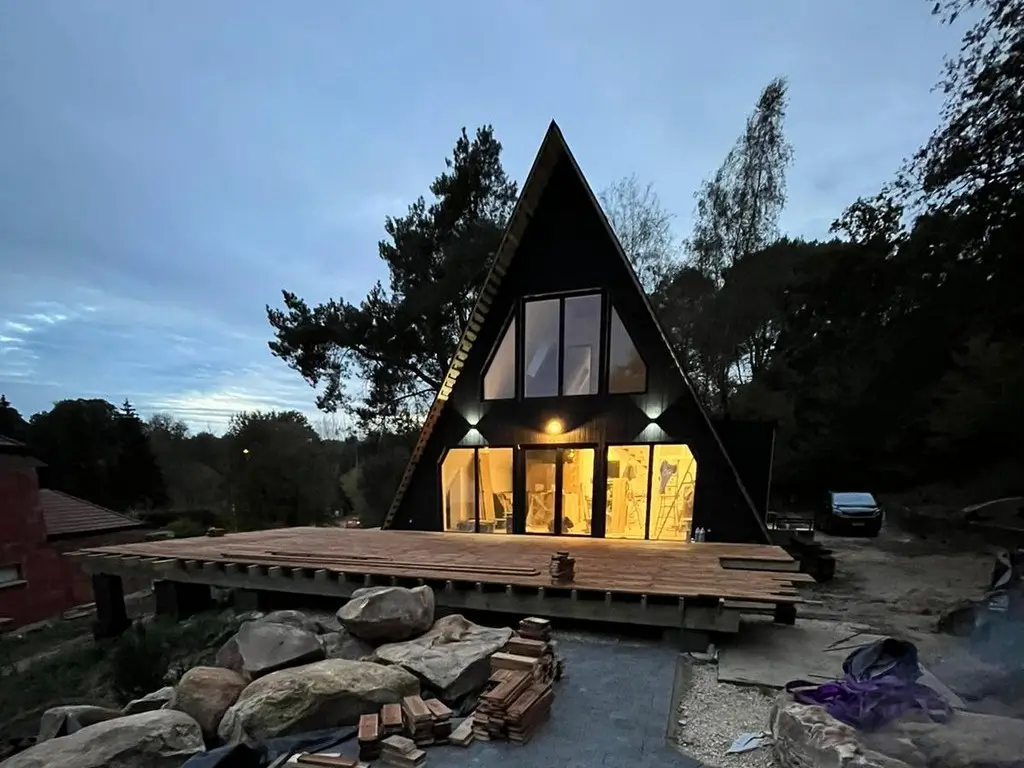
Choosing the Perfect A-Frame House Kit in 2025: A Strategic Approach
Selecting your A-frame kit requires thoughtful planning for project success:
- Size & Functionality: Define your needs (tiny house, weekend getaway, full-time residence). Map essential features like bedrooms, bathrooms, and amenities.
- Your Building Experience Level: Be realistic about your (or your contractor’s) skillset. Choose a kit matching your capabilities for a successful, less stressful project.
- Comprehensive Budgeting: Detail your entire project budget:
- Land Acquisition (if needed): Property cost, surveying, legal fees.
- Site Preparation: Clearing, grading, excavation, utility trenching.
- Foundation: Materials and labor for slab, piers, or crawl space.
- Kit Cost: Actual price of the A-frame kit.
- Shipping & Delivery: Often a significant, overlooked cost.
- Assembly Labor: Professional rates; seek experienced contractors.
- Interior Finishes: Drywall, insulation, flooring, cabinetry, appliances, lighting, paint.
- Utilities Hookup: Connecting to electricity (grid or solar), water (well or municipal), and waste management (septic or sewer).
- Permits & Fees: Building permits, zoning, local taxes.
- Landscaping & Exterior Features: Decks, patios, driveways.
- Contingency Fund: Always budget an additional 15-20% for unexpected issues.
- Local Regulations & Zoning: Non-negotiable. Research building codes, zoning restrictions (lot size, setbacks, height), and HOA rules before purchasing.
- Site Analysis: Assess sun exposure, winds, soil conditions, access, and utility proximity. A professional survey and geotechnical report can prevent headaches.
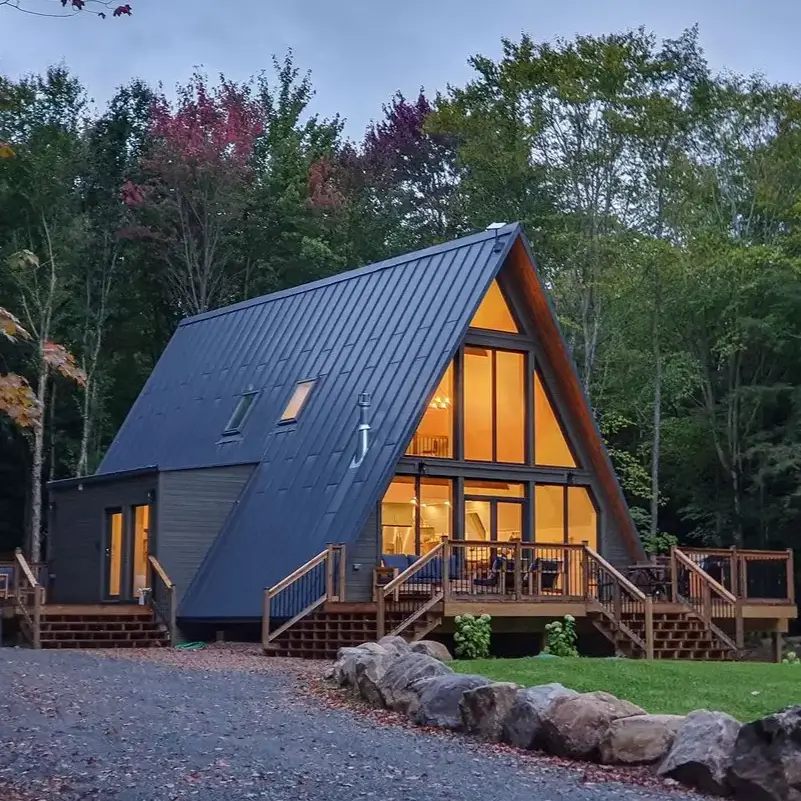
Navigating the Market: Where to Find Top A-Frame Kit Suppliers in 2025
The market offers diverse, high-quality A-frame manufacturers and kit suppliers. Here are some highly regarded sources:
- Den Outdoors: Specializing in minimalist A-frame and cabin plans, Den Outdoors offers a classic cozy aesthetic with strong off-grid potential. Their kits are often favored by DIY enthusiasts for their straightforward assembly and relatively affordable entry points, with smaller “A-frame Micro” kits starting from around $25,000 to $35,000 for the structural shell.
- Avrame: As a leading specialist, Avrame is known for its sleek, contemporary A-frame designs and extensive customization options. They boast an intuitive online configurator tool that allows you to personalize floor plans and features, making them a top choice for those seeking a modern aesthetic. Kit prices for Avrame models typically range from $40,000 for their smaller “SOLO” series to over $100,000 for larger, more complex “DUO” or “TRIO” designs, reflecting their advanced engineering and customization.
- Bribuild: An Australian supplier, Bribuild specializes in robust, customizable steel frame kits, offering durable A-frame options. Their kits are particularly well-suited for those prioritizing structural integrity and resistance to harsh climates or pests, a key advantage over traditional timber frames. While specific pricing varies by model and customization, their steel construction often places them in a competitive mid-to-high range.
- Backcountry Hut Company: This company is renowned for its stunning, architect-designed prefabricated A-frame cabins. They focus on premium materials and streamlined construction, making them ideal for those who prioritize aesthetics and top-tier efficiency. As a premium option, their high-quality kits typically start at over $100,000, reflecting their commitment to exceptional design and robust, pre-engineered solutions.
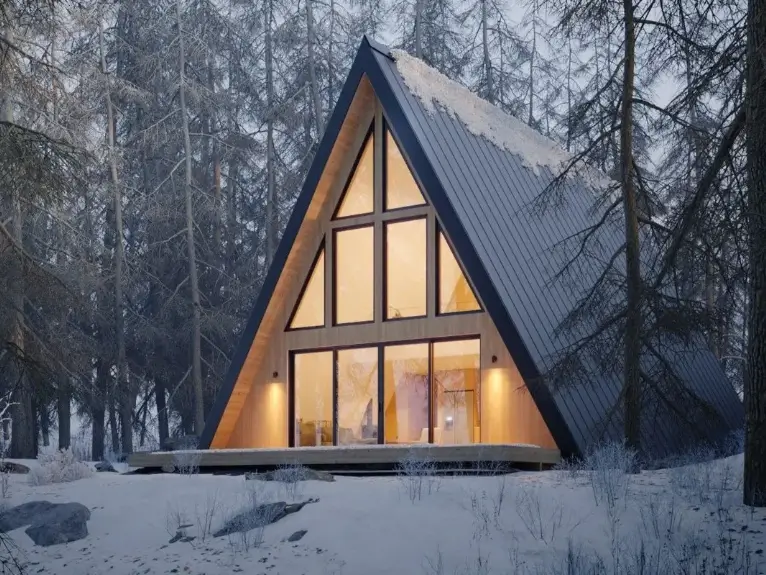
Bringing it to life with a case study:
To give you a better sense of how these suppliers cater to different needs, consider these scenarios:
- For the DIY dreamers: “Take Alex, a software engineer from Colorado, who longed for a quiet escape. He chose a Den Outdoors kit, appreciating its clear instructions and how its straightforward design allowed him to build much of the shell himself over several weekends, saving significantly on labor and deeply connecting him to his new mountain retreat.”
- For the modern family: “Meanwhile, Maria and David, a couple in Texas, envisioned a unique full-time family home. They found Avrame‘s extensive customization perfect, using the online configurator to design a spacious A-frame with three bedrooms and a dedicated home office, a testament to how these kits can adapt to full family living.”
Critical Reminder: Due Diligence is Key
Always conduct thorough due diligence. Obtain multiple, itemized price quotes; meticulously review kit inclusions/exclusions; and seek independent reviews. Understand warranties, shipping, and customer support. A well-vetted supplier is key to a smooth build.
The Building Process: What to Expect on Your A-Frame Journey
Understanding typical stages helps manage expectations and resources:
- Permit Acquisition (Planning Phase): Longest initial phase. Secure all building permits, variances, approvals. Can take weeks to months.
- Site Preparation (Setting the Stage): Clear land, grade, excavate for foundation, and trench for utilities.
- Foundation Installation (The Solid Base): Build chosen foundation (slab, piers, or crawlspace). Precision ensures kit alignment.
- Kit Delivery & Assembly (“Dry-In”): Pre-cut components arrive. Frame erected, roof/exterior applied. Fastest part (days to weeks).
- Rough-Ins: Electrical, plumbing, and HVAC systems installed before insulation.
- Insulation & Interior Finishing: High-performance insulation is crucial. Install interior walls, flooring, cabinetry, fixtures, appliances, and lighting.
- Exterior Finishing & Utilities: Apply final siding, build decks/patios, install exterior doors/windows, and complete utility connections.
- Final Inspections & Occupancy: After work, obtain final inspections and occupancy permit to move in.
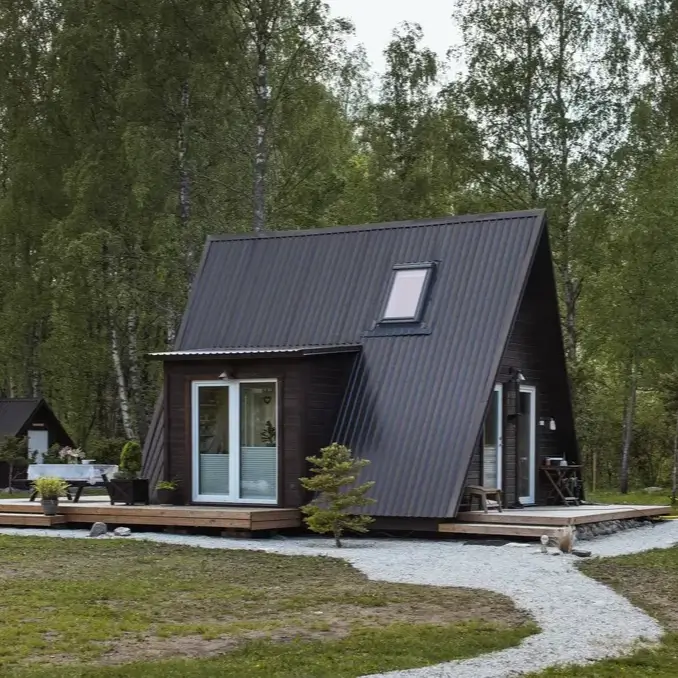
Beyond the Kit: Essential Interior & Exterior Considerations
While the kit provides the core structure, these elements bring your home to life:
- Foundation: Critical for longevity. Choose type (concrete slab, piers, crawlspace) based on site/climate. Always consult a qualified structural engineer for expert advice to ensure proper design and integrity.
- Interior Finishes: Personal style and budget collide. Factor in drywall/wall coverings, flooring, kitchen/bathroom elements, appliances, lighting, paint. High-end choices impact cost.
- Utilities: Plan meticulously for electricity (grid or off-grid), water (well or municipal), and waste management (septic or sewer). Significant expenses, especially for remote builds.
- Decking & Outdoor Living: An A-frame shines with integrated outdoor spaces. Plan for decks, patios, or outdoor kitchens maximizing nature connection.
- Landscaping: Thoughtful landscaping enhances curb appeal, aids drainage, integrates home into environment. Consider native plants. To visualize different looks and styles, explore inspiring A-frame house exteriors.
- Interior Design Strategies: Unique sloped walls offer endless opportunities for creative interior design strategies. Embrace vertical space with custom shelving, built-ins, strategic lighting. Maximize natural light; choose furniture complementing angles. Lofts are perfect for cozy bedrooms or workspaces. For more inspiration, delve into these genius A-frame interior ideas.
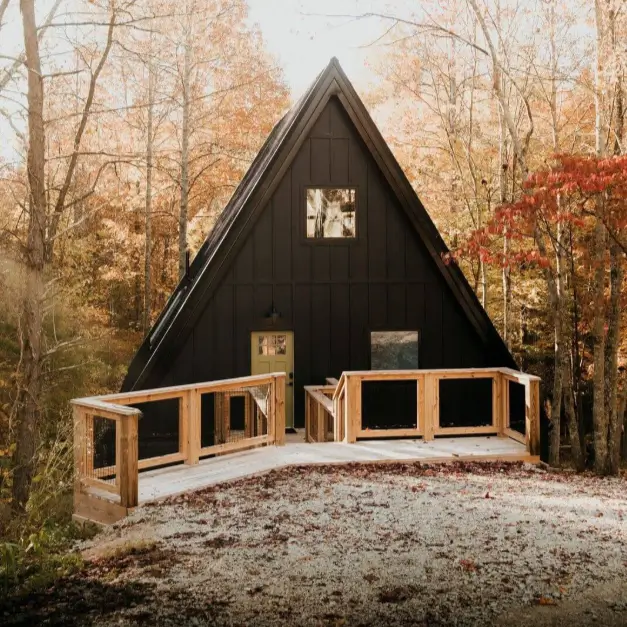
Your Top A-Frame Kit Questions, Answered
Are A-frame houses structurally sound and safe in extreme weather?
Yes! Properly engineered and built to modern codes, the triangular A-frame is inherently strong. Its design efficiently sheds heavy snow and resists high winds, making them incredibly resilient in diverse climates.
Can I customize an A-frame house kit, or are they fixed designs?
Yes, increasingly so! While core components are pre-engineered, many modern A-frame kit suppliers offer extensive flexibility. You can customize floor plans, window/door configurations, exterior cladding, and integrate features like dormers or decks.
How much does an A-frame house kit cost on average, and what’s the total project budget?
Kit prices typically range from $25,000 USD (basic) to $100,000+ USD (larger designs). However, this excludes land, foundation, finishes, utilities, permits, and labor. A realistic all-in budget for a completed A-frame could range from $150,000 to $400,000+ USD, depending on project scope. Always factor in a 15-20% contingency.
Your A-Frame Dream Awaits in 2025
Choosing an A-frame kit is more than selecting a building; it’s embracing a lifestyle—one of profound connection to nature, distinctive architectural design, and a sustainable, intentional approach to living. With careful planning, clear understanding, and the right kit, your A-frame dream can become a magnificent reality. Begin your journey today, and prepare to fall in love with the unique charm, surprising efficiency, and endless possibilities of an A-frame.


