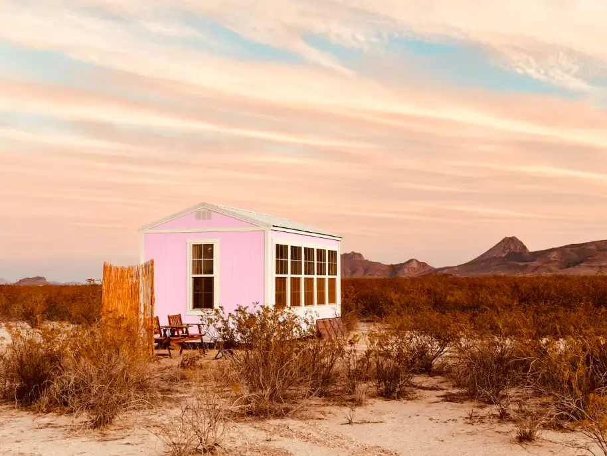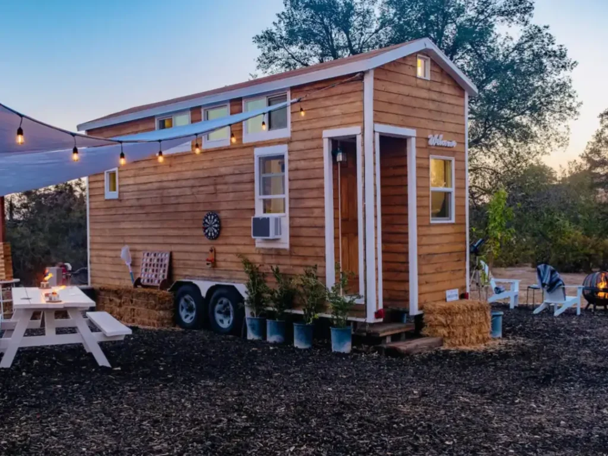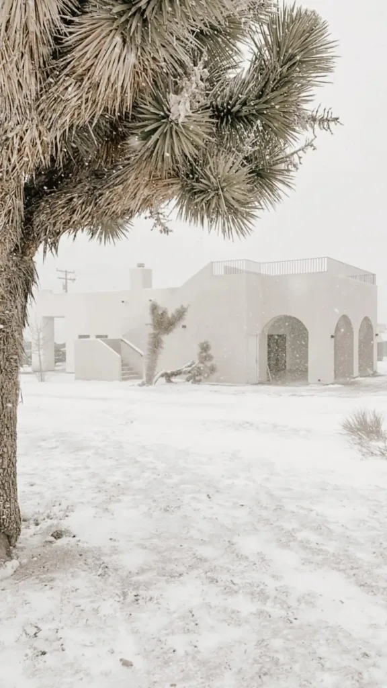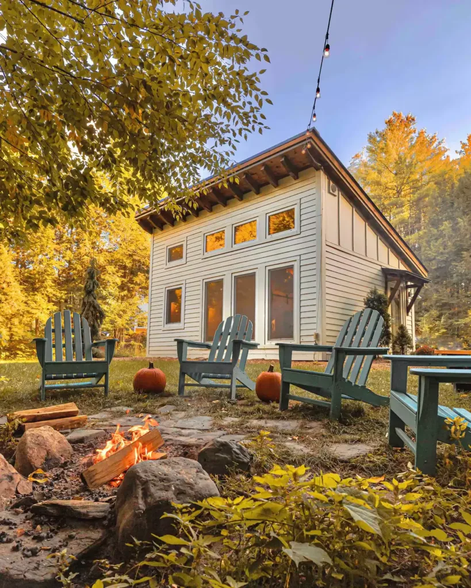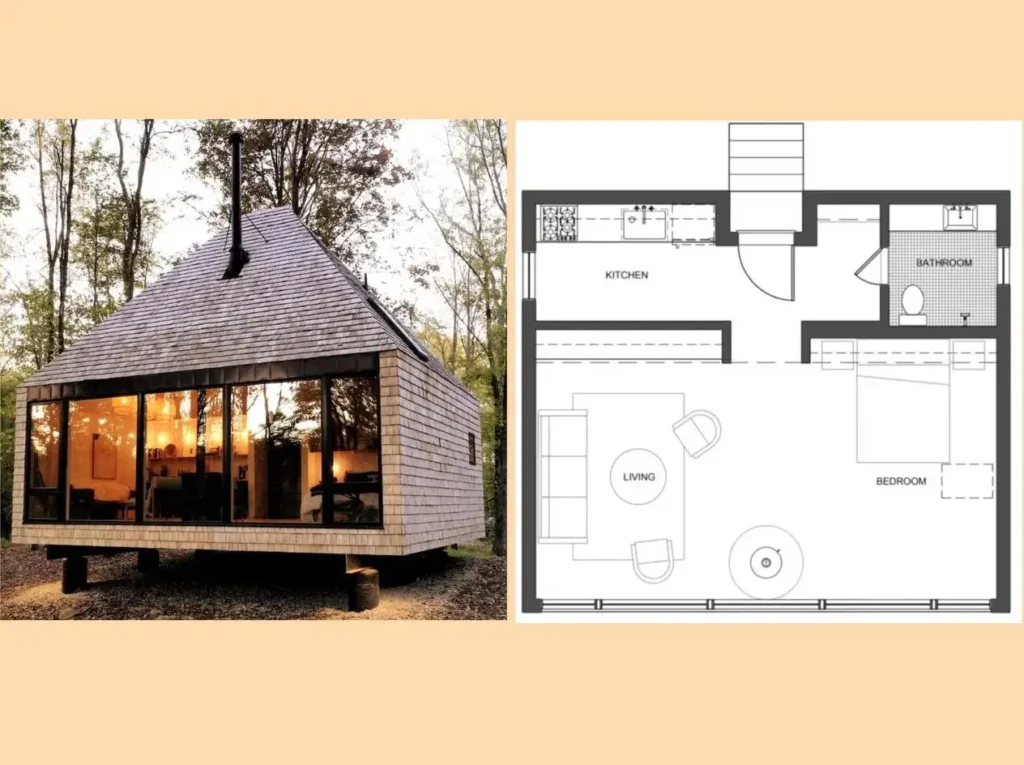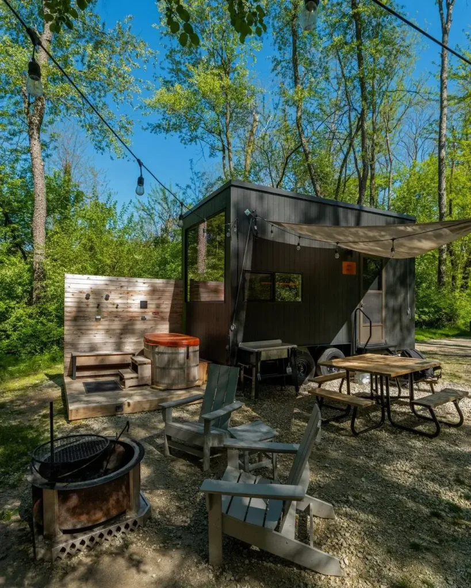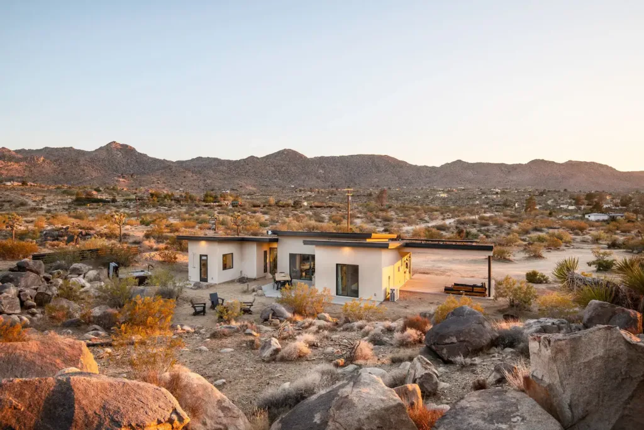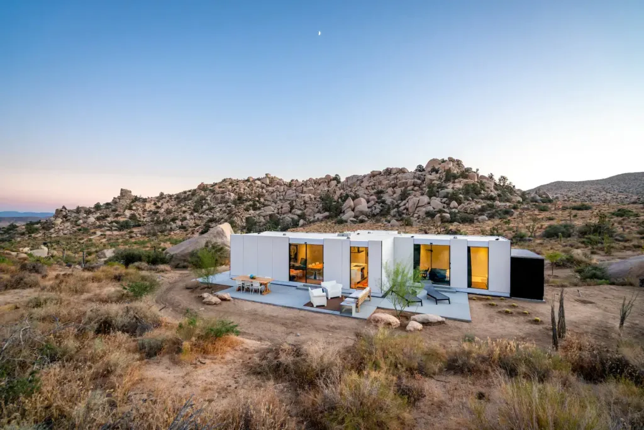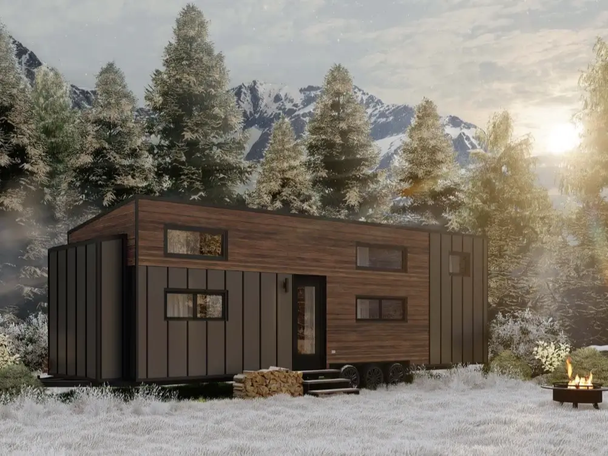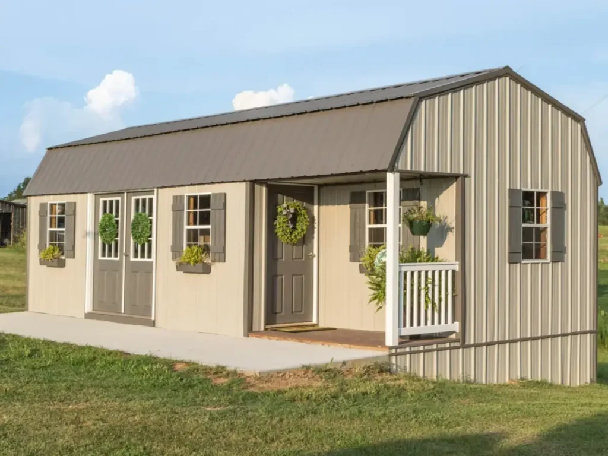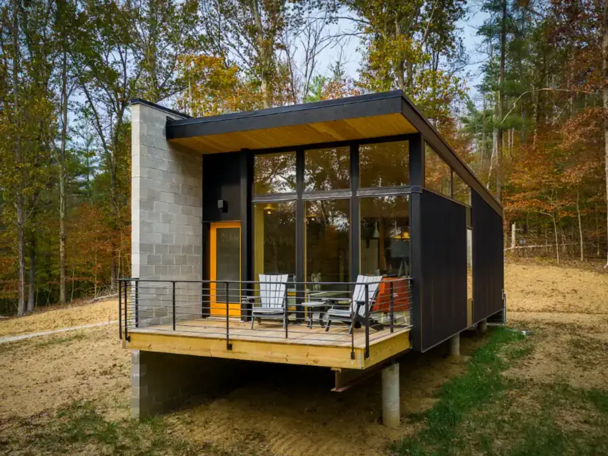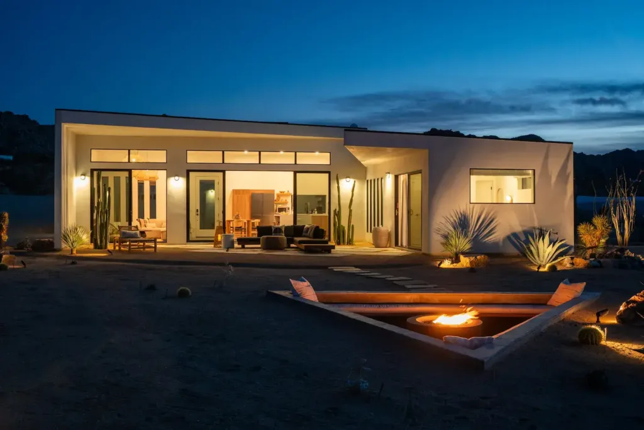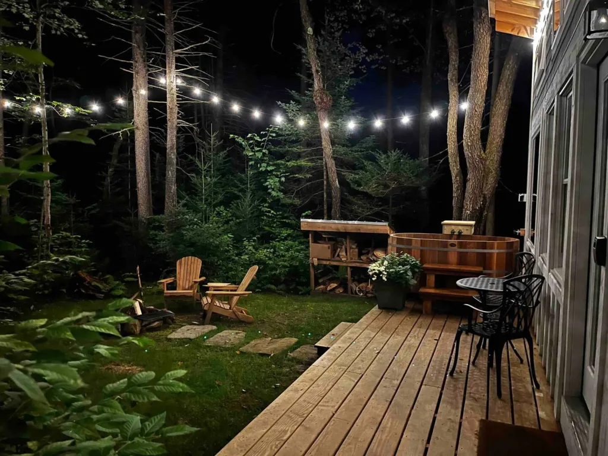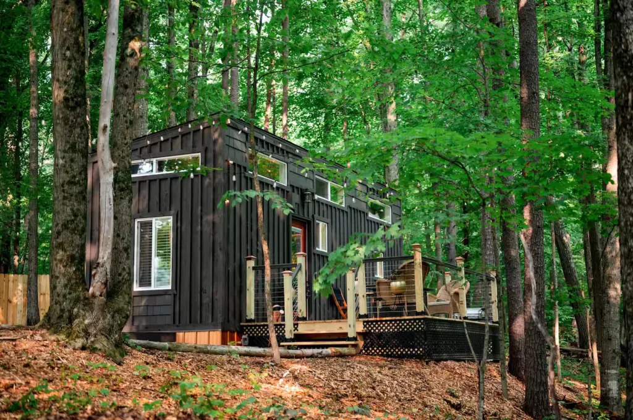A one bedroom tiny house offers a compelling blend of simplicity, efficiency, and intentional living that is capturing the hearts of downsizers, first-time homeowners, and design enthusiasts alike. These compact dwellings prove you don’t need sprawling square footage to live a comfortable and stylish life.
This guide is your complete resource for exploring the best one bedroom small house design strategies, from navigating floor plans to understanding the legal and financial hurdles of the tiny living movement. We’ll dive into popular layouts, break down costs, and share inspiring small house design ideas to turn your 1-bedroom tiny home dream into a functional and beautiful reality.
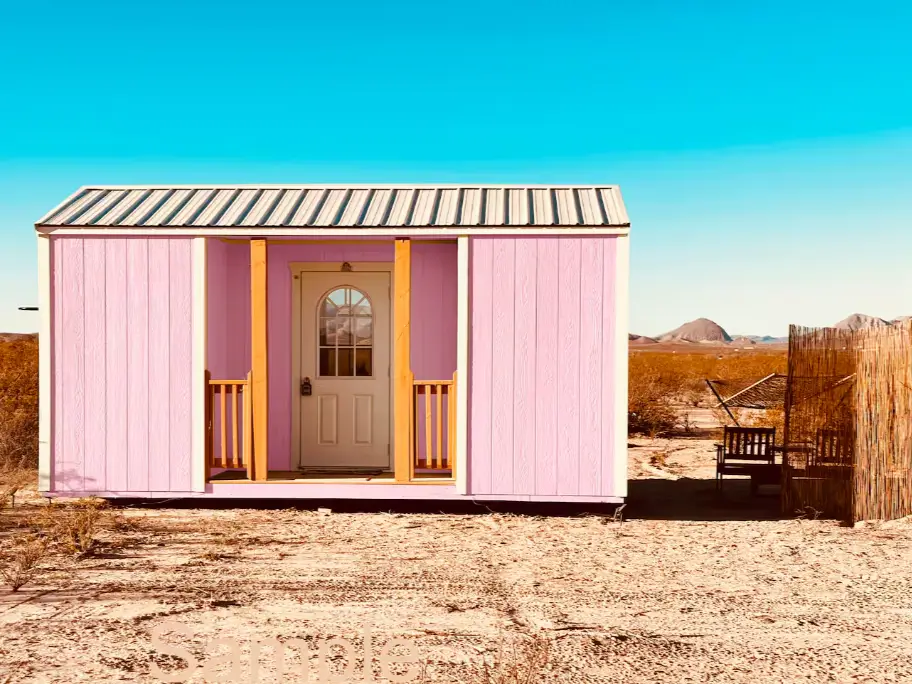
The Key Advantage: Why a Dedicated Bedroom Matters
Unlike studio layouts, a tiny house with a separate bedroom provides crucial separation between your living and sleeping quarters. This creates a private sanctuary for rest and relaxation, making the home feel more organized and spacious. This thoughtful approach is a hallmark of a well-considered one bedroom small house design.
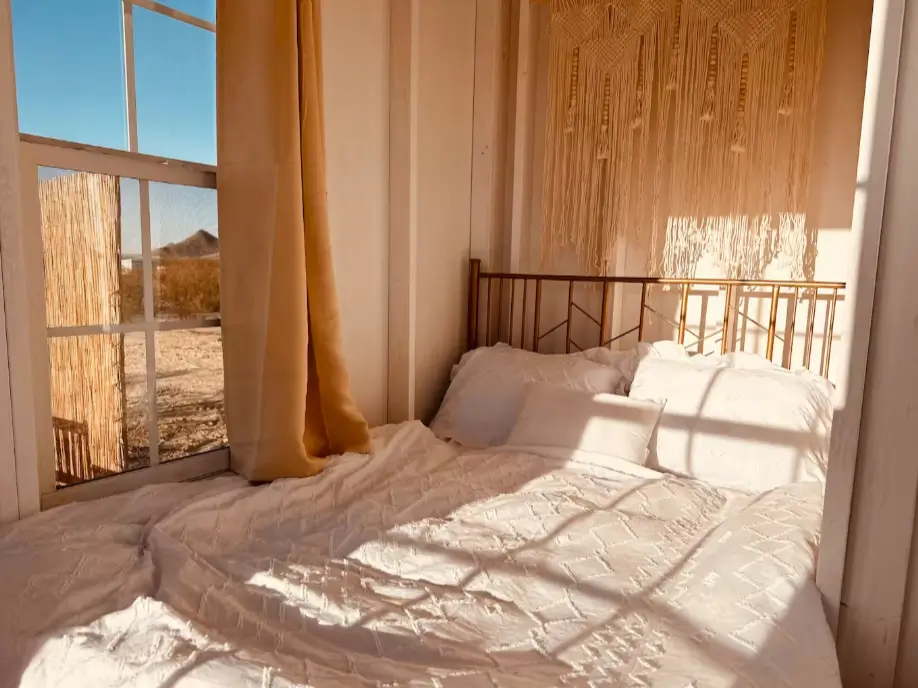
Top 3 One Bedroom Tiny House Layouts Explained
The foundation of a great tiny home is its layout. Understanding the most effective layouts is key to creating a functional and comfortable one bedroom small house design.
Layout #1: The Classic Loft for Maximum Living Space (Approx. 250-350 sq. ft.)
This is the quintessential 1 bed tiny house layout where the bedroom is located in a loft above the main living area.
- Pros: Maximizes living space on the ground floor, creates a cozy and private sleeping nook, and offers a classic tiny house aesthetic.
- Cons: Requires climbing a ladder or stairs, which may not be suitable for everyone. Loft ceilings are often low.
- Best For: Able-bodied individuals and couples who want the largest possible living area.
Layout #2: The Accessible Ground-Floor for Single-Level Living (Approx. 300-500 sq. ft.)
For those who prioritize accessibility, this one bedroom small house design offers a more traditional home feel, similar to a one bedroom cabin or cottage.
- Pros: No ladders or stairs, allows for a standard-height ceiling in the bedroom, and provides better privacy.
- Cons: The bedroom takes up valuable ground-floor square footage, potentially reducing the size of the living area.
- Best For: Retirees, those with mobility concerns, or anyone who prefers a single-level home.
Layout #3: The Gooseneck Suite for a True Bedroom Feel (Requires a Gooseneck Trailer)
This design utilizes the raised section of a gooseneck trailer to create a standing-height bedroom, offering a premium compact one bedroom floor plan.
- Pros: Creates a multi-level feel, provides a spacious bedroom you can walk into, and distinctly separates the sleeping area.
- Cons: Requires a specific, more expensive trailer and a heavy-duty truck for towing.
- Best For: Those who plan to travel frequently and desire the comfort of a more conventional bedroom.
Inspiring Small House Design Ideas & Trends
Your tiny home’s style and design features are what make it feel like home. These tiny home interior ideas can help you craft the perfect one bedroom small house design.
What Are the Best Decor Styles for a Tiny House in 2025?
- Modern Farmhouse: Combines rustic charm with clean, modern lines. Think shiplap walls, a neutral color palette, matte black fixtures, and natural wood accents.
- Scandinavian: Emphasizes minimalism, functionality, and light. Characterized by white walls, light wood floors, uncluttered surfaces, and cozy tiny house decor.
- Japandi: A hybrid of Japanese minimalism and Scandinavian function. This style focuses on natural materials, muted colors, and high-quality, handcrafted furniture.
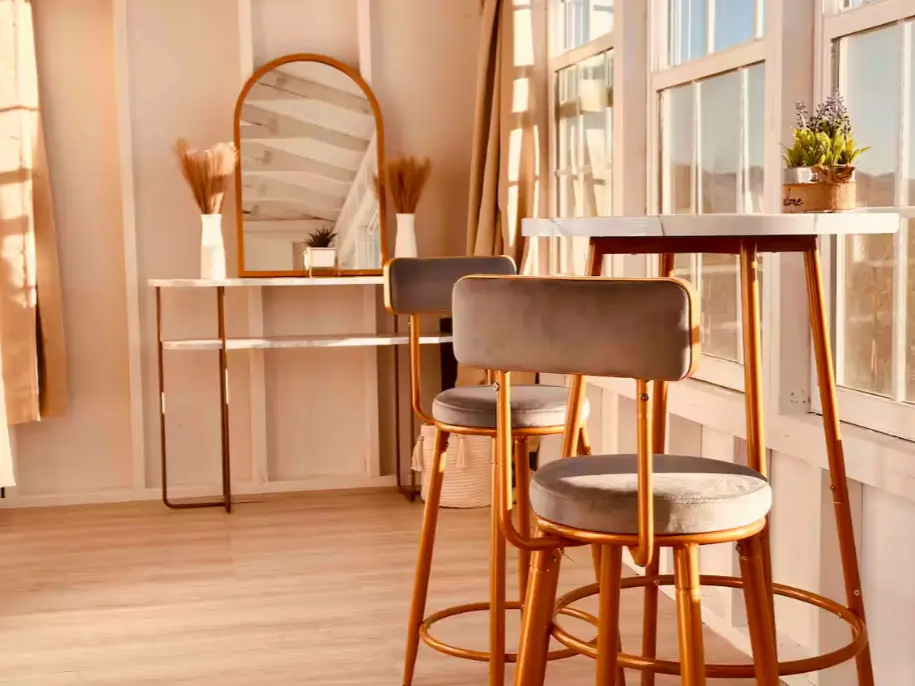
Smart Strategies to Maximize Your Space
- Embrace Multi-Functional Furniture: These space-saving solutions for small homes are the cornerstones of functional tiny living. Think of a Murphy bed that folds into a desk, a sofa with built-in storage, or a coffee table that converts into a dining table.
- Maximize Light and Views: Use large windows, glass doors, and even skylights to make the space feel larger and connect it to the outdoors.
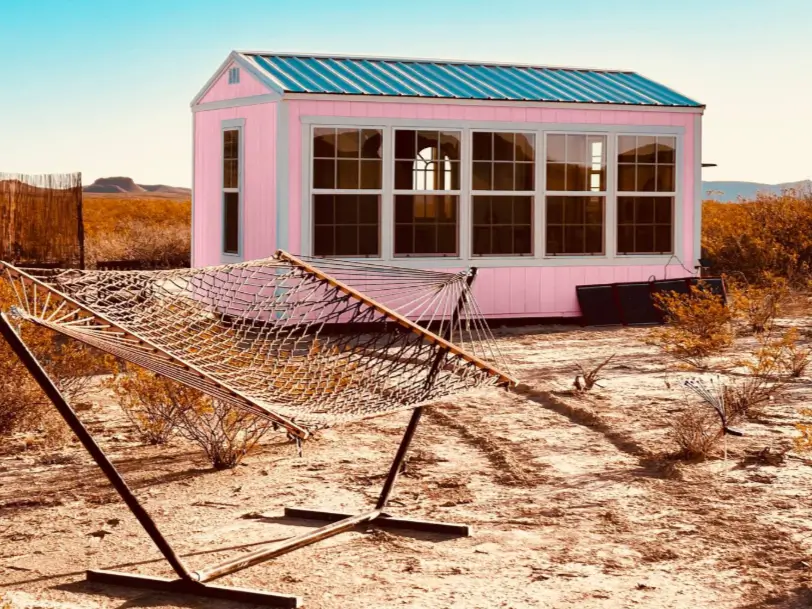
- Create an Indoor-Outdoor Connection: A deck, a covered porch, or even a simple stone patio can dramatically increase your usable living space, creating a true compact living solution.
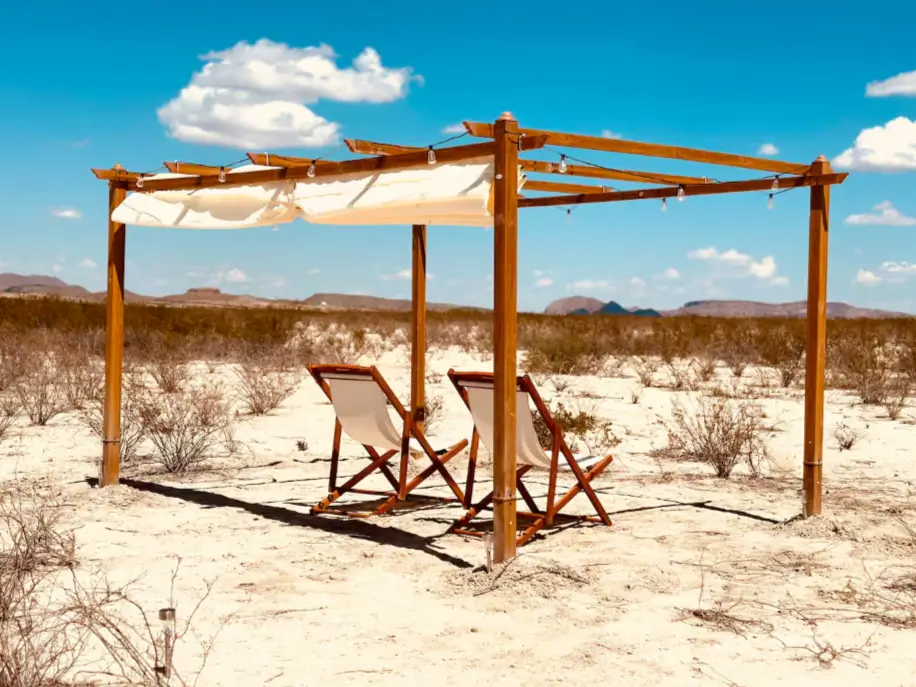
Avoiding Common Design Mistakes
One of the best ways to create a successful design is to learn from the challenges others have faced. Key areas to focus on include creative tiny house storage solutions like toe-kick drawers under cabinets or integrated shelving.
To avoid preventing a cramped feeling, stick to a light color palette and ensure furniture is scaled appropriately for the room. Many common tiny house layout mistakes can be avoided by simply walking through your floor plan with tape on the floor of a larger room to get a true feel for the space before you build.
Planning Your Budget: How Much Does a 1-Bedroom Tiny House Cost?
Understanding potential building costs is a critical first step. While prices for a small house with one bedroom vary widely based on location, materials, and your building approach (from full DIY to purchasing prefab & modular homes), this breakdown provides a realistic starting point for your financial planning.
| Category | DIY Estimate | Professional Build Estimate | Notes |
|---|---|---|---|
| Trailer/Foundation | $5,000 – $12,000 | $7,000 – $15,000 | A custom tiny house trailer is crucial for safety. |
| Framing & Shell | $8,000 – $20,000 | $20,000 – $45,000 | Includes framing, sheathing, roofing, windows, door. |
| Interior Finishes | $5,000 – $15,000 | $15,000 – $40,000 | Flooring, walls, paint, cabinetry, countertops. |
| Utilities & Systems | $4,000 – $12,000 | $10,000 – $25,000 | Plumbing, electrical, HVAC. Off-grid systems are higher. |
| Appliances | $2,000 – $8,000 | $4,000 – $12,000 | Compact appliances are key. |
| Total Estimated Cost | $24,000 – $67,000 | $56,000 – $137,000+ | Labor is the major difference. Costs can fluctuate by up to 20% based on your region and lumber prices. |
The Essential Pre-Build Checklist
Before you hammer the first nail, there are two crucial areas to address.
Step 1: Master Local Zoning Laws and Permits
This is the most important first step. Research your local regulations for tiny homes, accessory dwelling units (ADUs), and RVs. The goal is to ensure your tiny house is code-compliant, as rules for a tiny house on wheels can vary dramatically by location.
Step 2: Decide on On-Grid vs. Off-Grid Utilities
Decide if you will connect to municipal utilities or invest in off-grid living systems like solar panels and composting toilets. The latter offers freedom but requires a larger upfront investment.
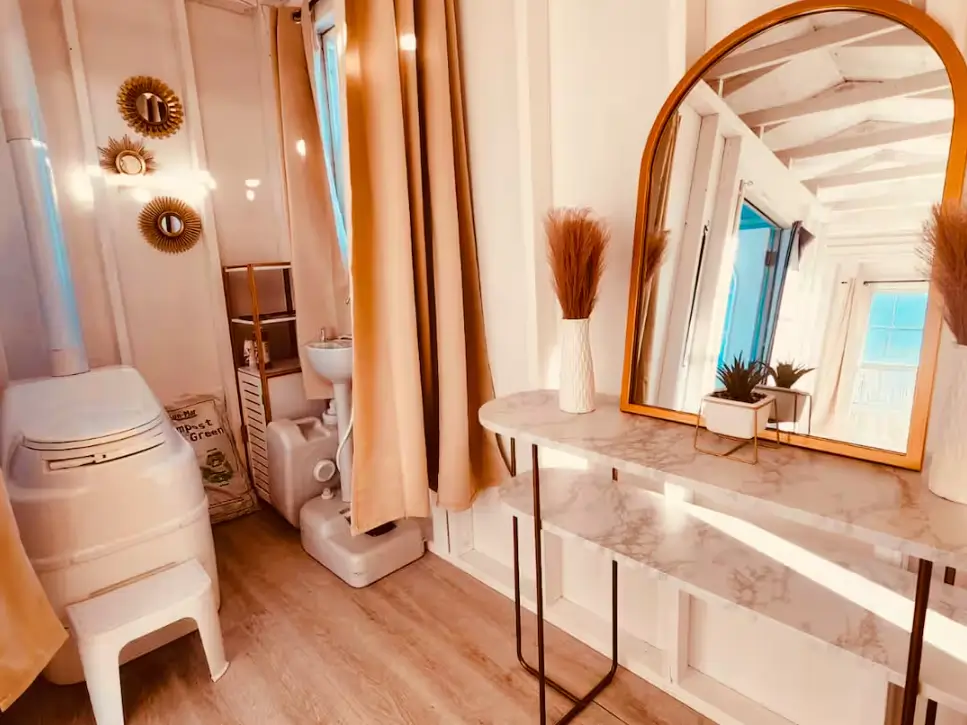
While the systems are practical, you can still incorporate inspiring bathroom decor ideas to make the space feel personal.
Frequently Asked Questions
1. What is the ideal size for a one bedroom tiny house?
Most one-bedroom tiny homes range from 250 to 500 square feet. The ideal size depends on your chosen layout (loft vs. ground floor) and lifestyle needs.
2. Where can I find one bedroom tiny house plans?
Many websites specialize in small one bedroom house plans and one bedroom cottage plans. You can also purchase plans from builders or work with a designer to create a custom layout.
3. Is it cheaper to buy or build a tiny house?
A DIY build is almost always cheaper if you have the skills and time. Buying a pre-built model from a reputable company costs more but saves you labor and ensures it meets professional standards.
Start Designing Your Dream Tiny Home
Designing a one bedroom tiny house is an exercise in creativity and personal reflection. By focusing on a smart floor plan, multi-functional design, and a style that speaks to you, you can create a beautiful and functional one bedroom small house design that is uniquely yours.
Last Updated: July 08, 2025 07:59 PM

