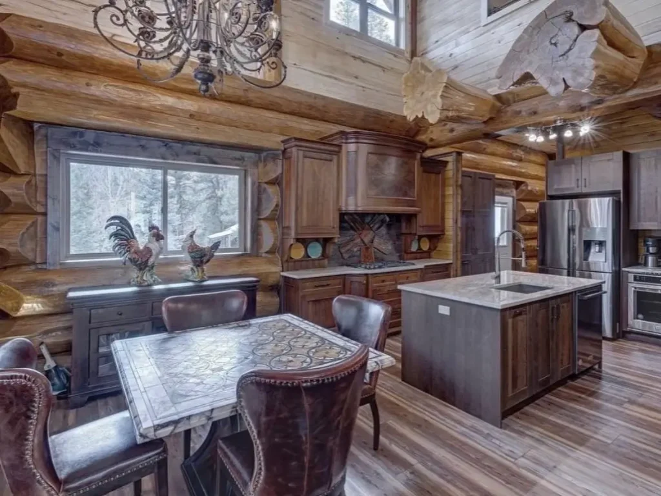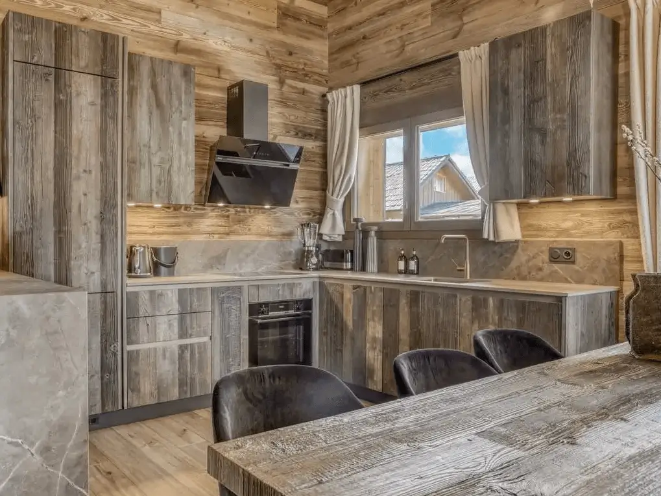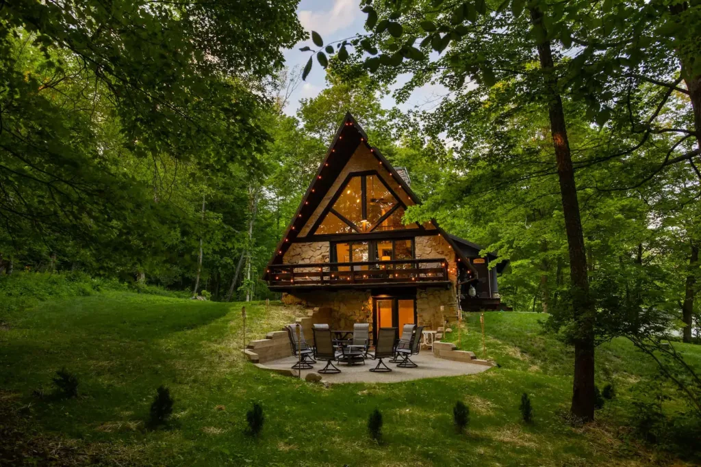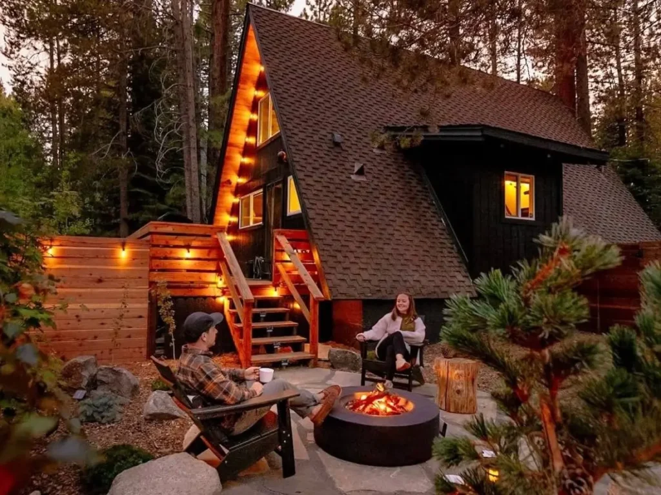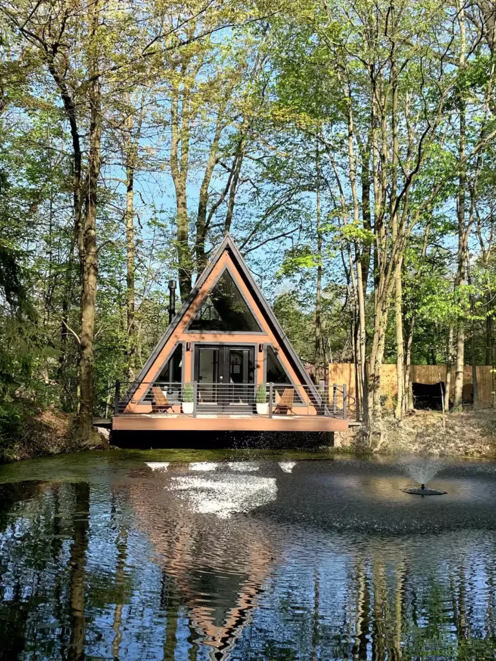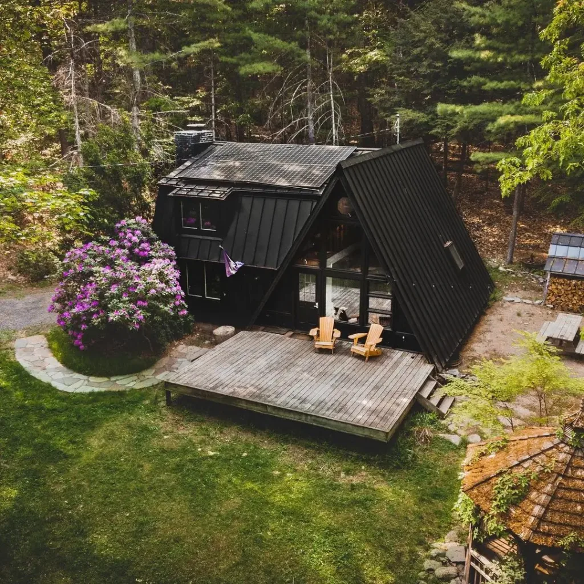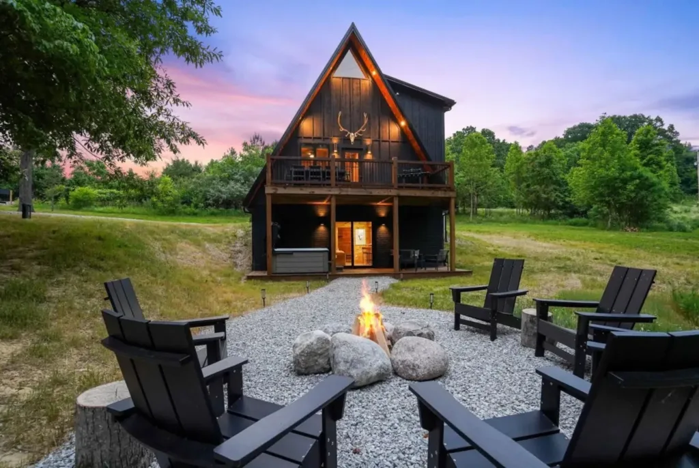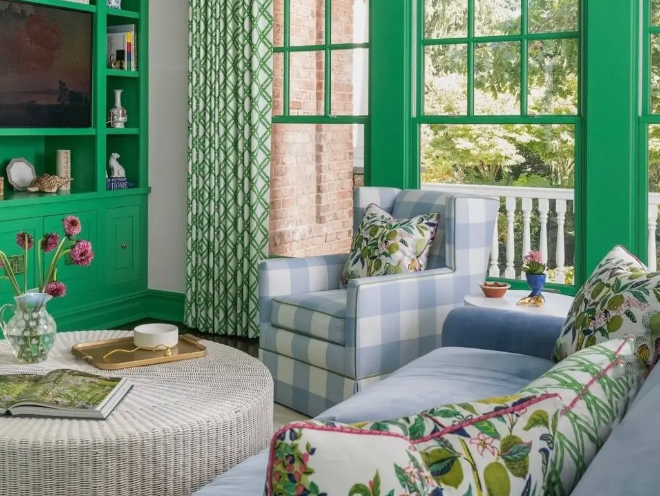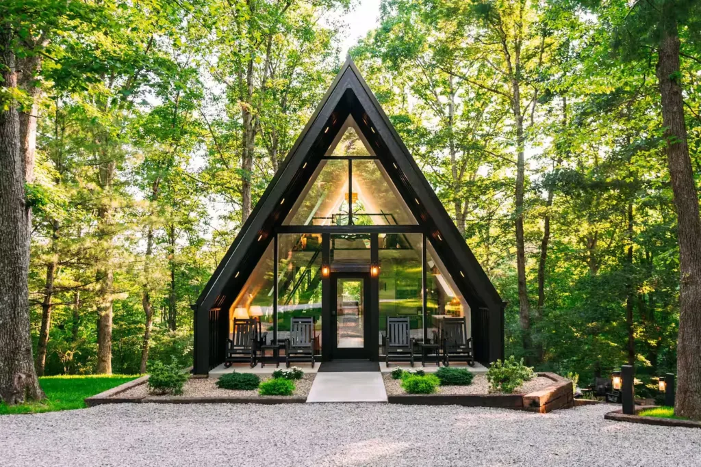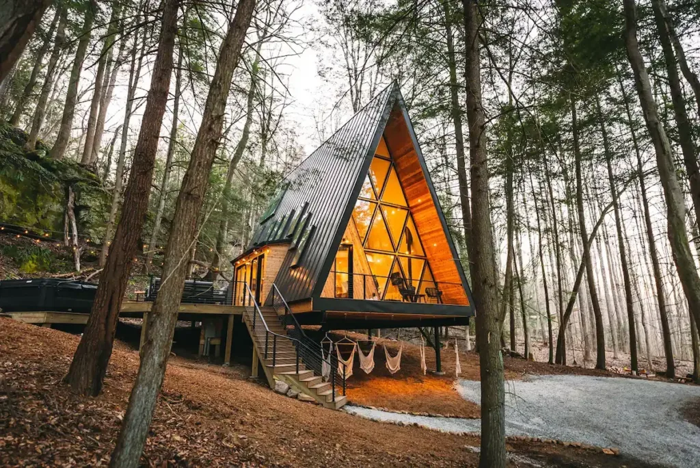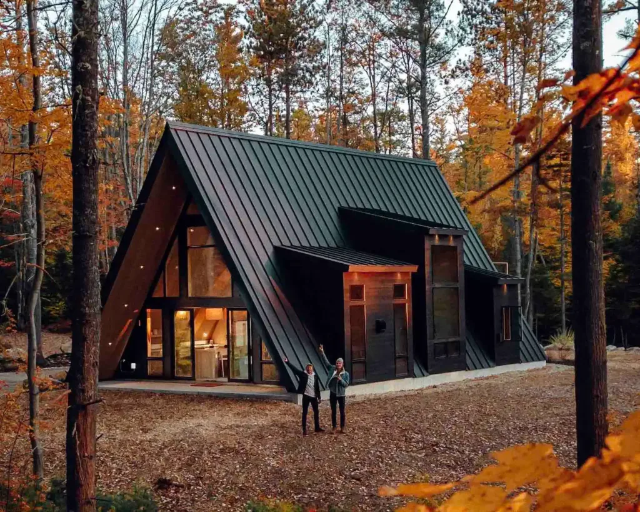A simple A-frame house interior is more than a design choice; it’s an embrace of a unique lifestyle. The iconic A-frame structure, with its soaring triangular rooflines, evokes cozy woodland retreats and a life beautifully connected to nature. These architectural gems declare simplicity, character, and a profound bond with the outdoors. But how do you translate that dramatic exterior into an interior that’s smart, stylish, and deeply personal?
You’re in the right place! As experts in home design and lifestyle trends, the unique charm of an A-frame house interior captivates us. Our expertise comes from exploring myriad stunning designs—from tiny cabins to expansive marvels—to bring you trustworthy inspiration and actionable advice. Let’s celebrate those iconic angles and transform your A-frame into a breathtaking haven.
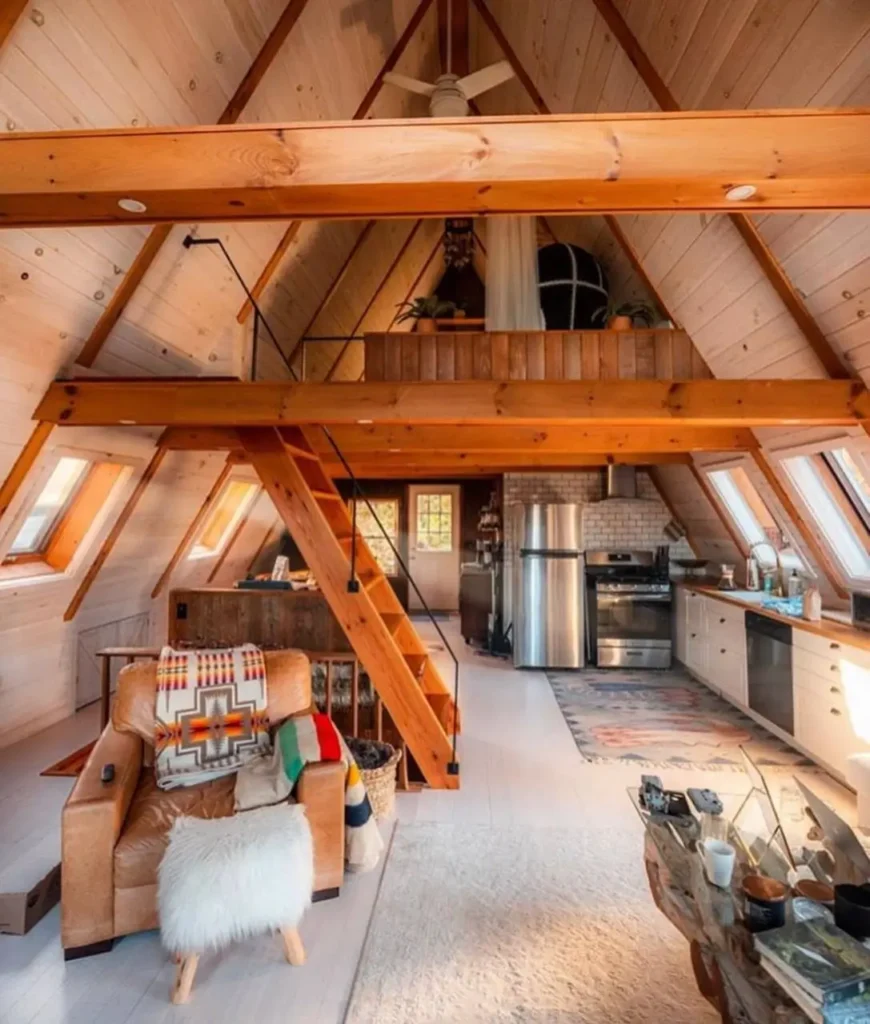
The Allure of A-Frames: Enduring Charm & Unique Appeal
A-frames fascinate with a distinctive character. Understanding their core appeal, which is deeply rooted in the fascinating history of A-frame architecture, is key to crafting an interior that honors their spirit:
- Nature-Centric Living: Large gable-end windows are a hallmark, flooding interiors with light and offering stunning views, making the outdoor connection a primary feature.
- Inherent Coziness: Sloping ceilings create uniquely snug spaces perfect for relaxation.
- Design Versatility: From rustic hideaways to minimalist retreats, A-frames adapt beautifully to diverse styles.
- Intentional Simplicity: The efficient structure often encourages a thoughtful, uncluttered approach to living.
Designing Your A-Frame: Essential Interior Principles from the Experts
Before unveiling inspiring concepts, let’s establish foundational design strategies. Drawing from our experience with these unique homes, these key principles are crucial for a functional and beautiful A-frame interior:
- Work with the Angles: Feature, don’t fight, the slopes. Use light colors for an expansive feel and low-profile furniture that complements the architecture.
- Maximize Natural Light: Keep window treatments minimal and employ reflective surfaces. Understanding the principles of effective daylighting can further optimize the abundant natural light A-frames often receive. Light paint finishes (eggshell or satin) also help amplify brightness throughout the space.
- Plan Smart for Space & Storage: Think vertically – lofts and tall shelving are allies. Invest in custom built-ins and multi-functional furniture.
- Choose Your Color Palette Wisely: Neutrals offer a versatile backdrop, and understanding the fundamentals of color theory in interior design can greatly influence how your A-frame interior feels. Nature-inspired hues enhance outdoor connections, while thoughtful accents inject personality.
- Select Appropriate Furniture: Honor the A-frame’s geometry with low-profile pieces. Introduce curves to soften angularity.
Inspiring A-Frame House Interior Ideas: 27 Concepts to Spark Your Creativity
Let’s explore diverse A-frame interiors, each offering a unique takeaway for your project.
1. The Smart Loft Stair Solution
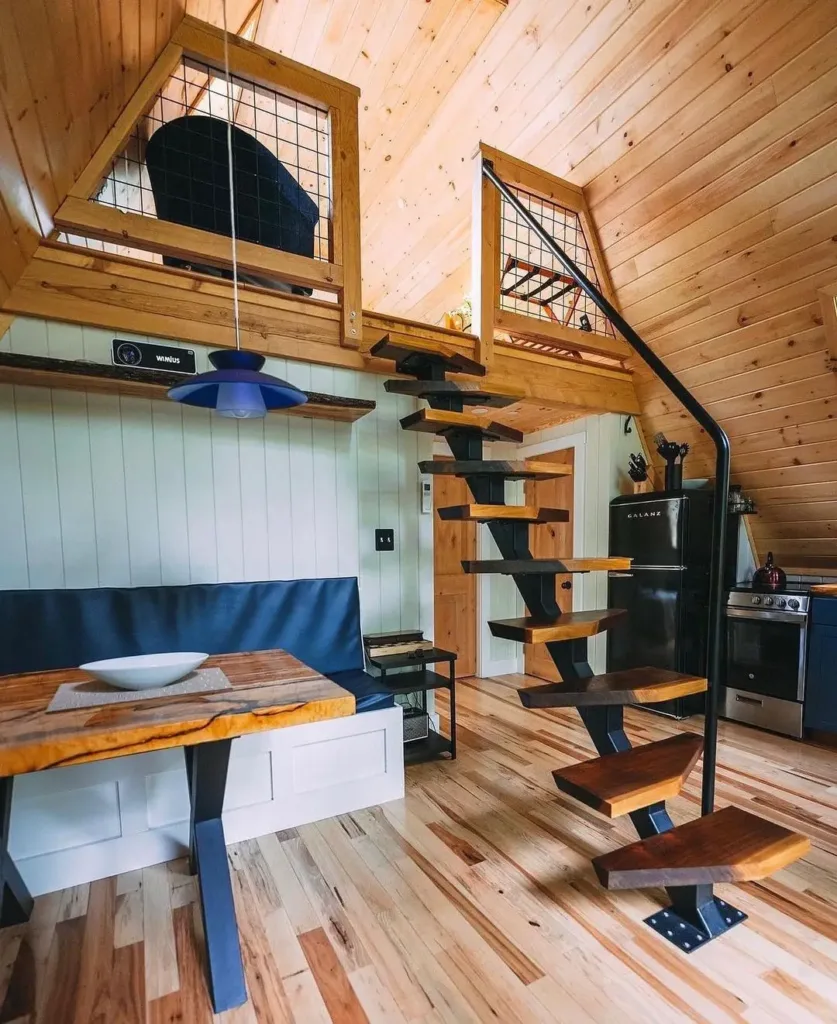
In compact A-frames, a well-designed loft staircase is vital. Light wood treads and sleek metal supports can create a stylish, functional access point without cluttering floor space.
* Key Takeaway: Space-saving stairs can be elegant focal points, blending practicality and style.
2. Timber Charm with a Cozy Corner Sectional
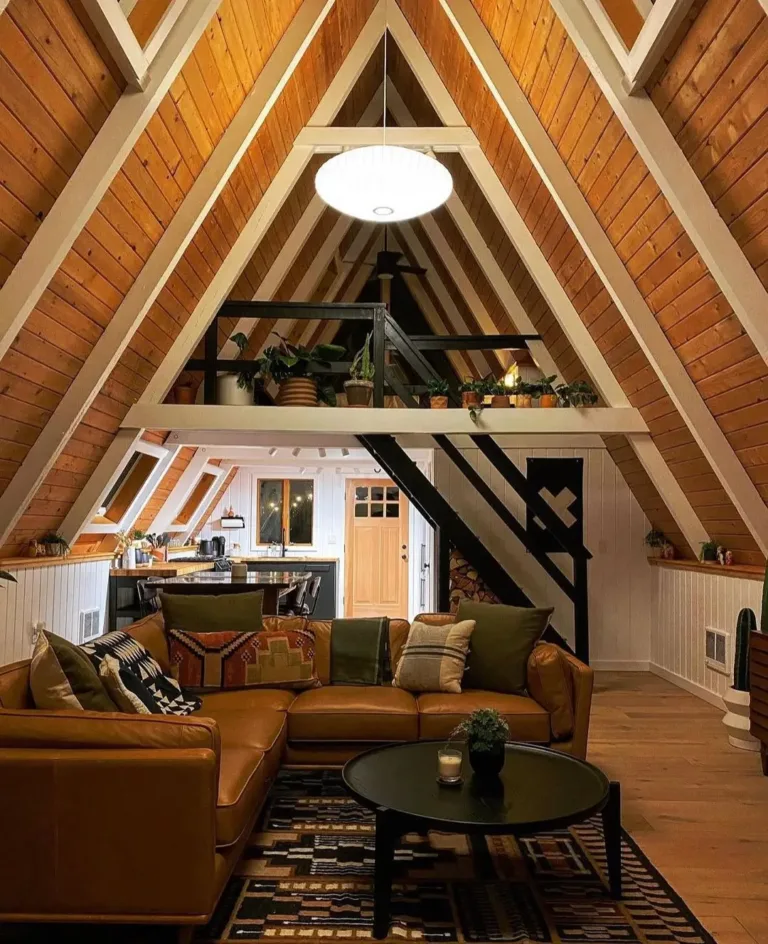
Imagine a living area wrapped in timber’s warm embrace. A large, inviting tan corner sectional becomes the heart of a rustic space defined by wooden beams and paneling.
* Key Takeaway: Anchor timber-rich A-frames with large, comfortable furniture to maximize coziness.
3. Chalet-Style Open Plan Living
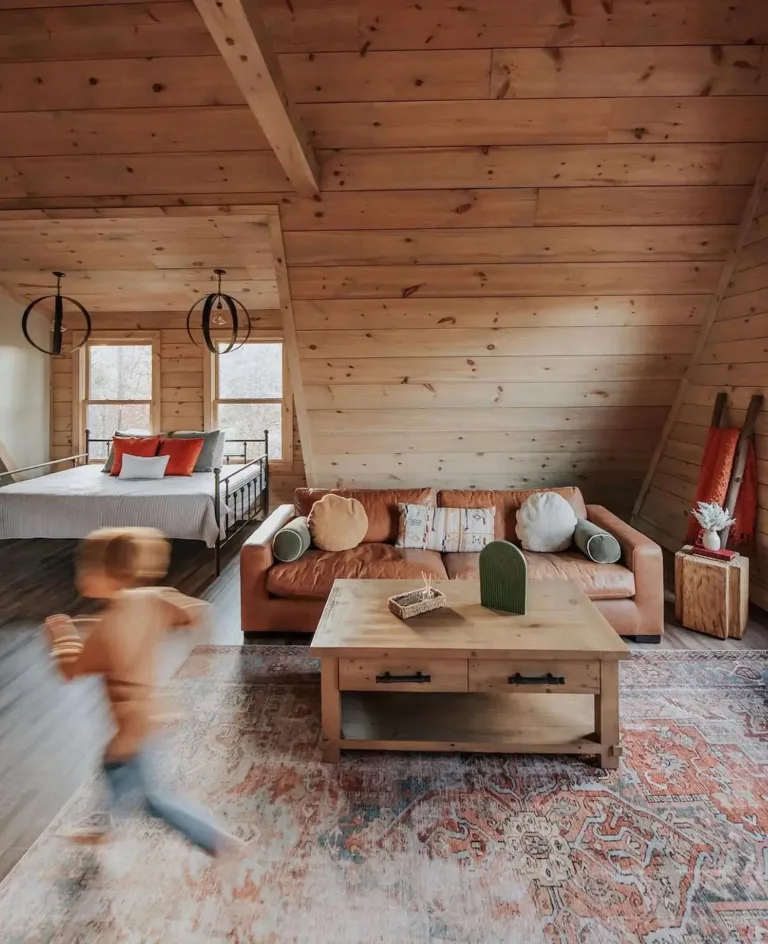
Bring traditional chalet warmth into your A-frame with extensive wood paneling. This idea demonstrates creating distinct living and sleeping zones in an open layout, unified by a patterned rug.
* Key Takeaway: Thoughtful zoning and rich wood paneling deliver multi-functional chalet charm.
4. The Efficient A-Frame Kitchen with High-Impact Loft Access
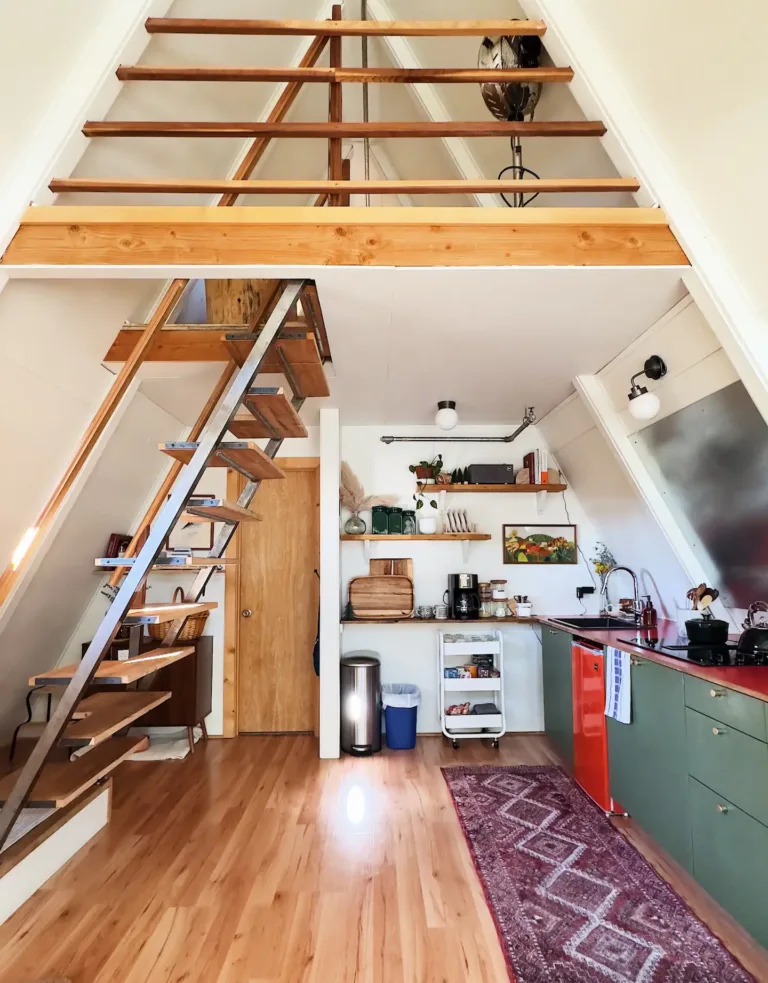
Functionality meets style. Bright white walls contrast with vibrant sage green cabinetry and a playful red accent. A ladder-style staircase accesses a loft, maximizing vertical space.
* Key Takeaway: Don’t shy away from bold color in A-frame kitchens; pair with smart vertical storage.
5. Sun-Drenched Modern Living in “The Winnie A-Frame”
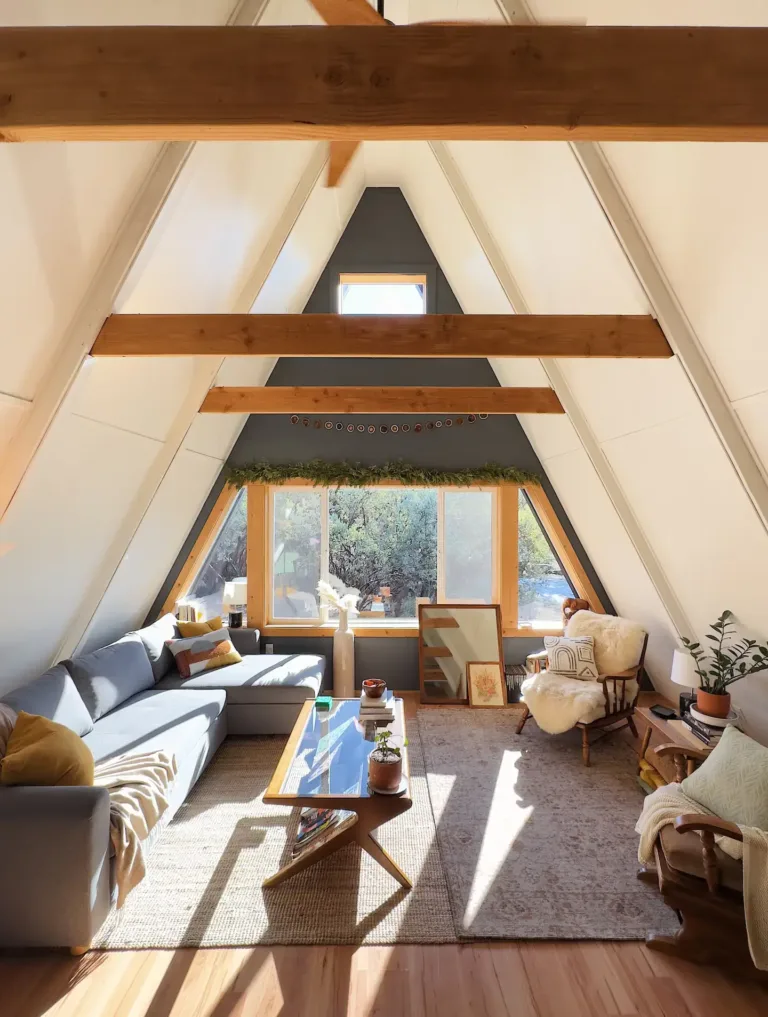
This living room captures modern A-frame coziness. A large gable-end window, exposed beams, and a thoughtful accent wall create a bright, inviting retreat with contemporary furnishings.
* Key Takeaway: Maximize gable-end windows and use light walls for a bright, modern interior.
6. Immersive Warmth in “Cabana Alameda”
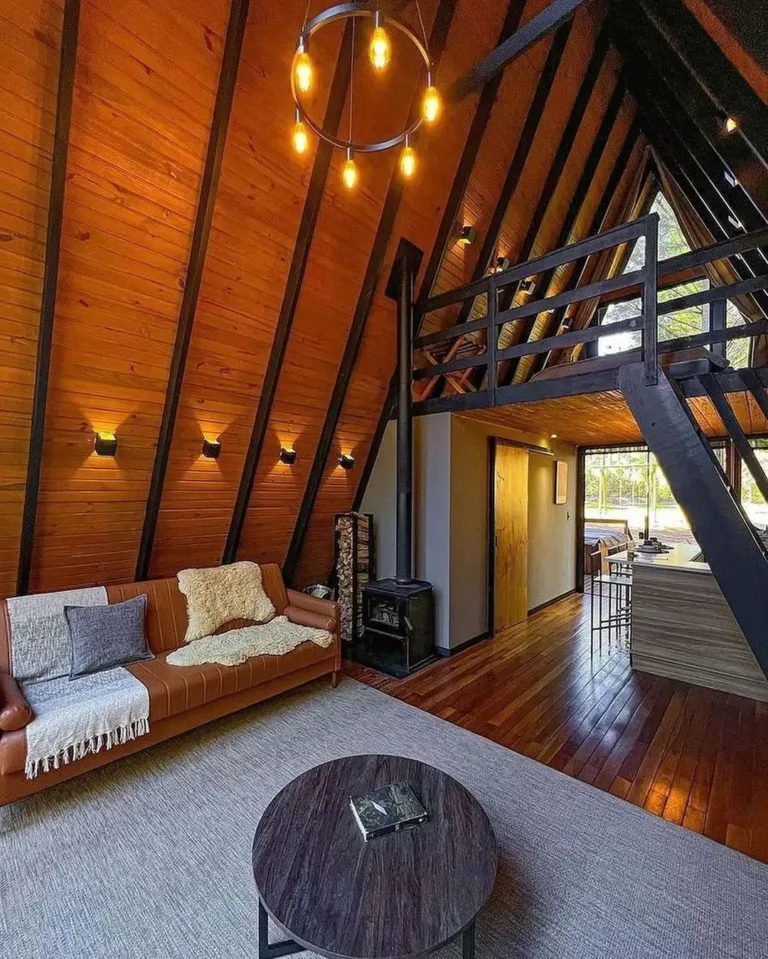
Step into an A-frame where orange-hued wood paneling creates intense coziness. Dark structural beams and a loft railing offer contrast, while a wood stove and modern chandelier add sophistication.
* Key Takeaway: All-wood interiors exude warmth; use dark accents and statement lighting for definition.
7. Eclectic Cabin Charm with Colorful Accents
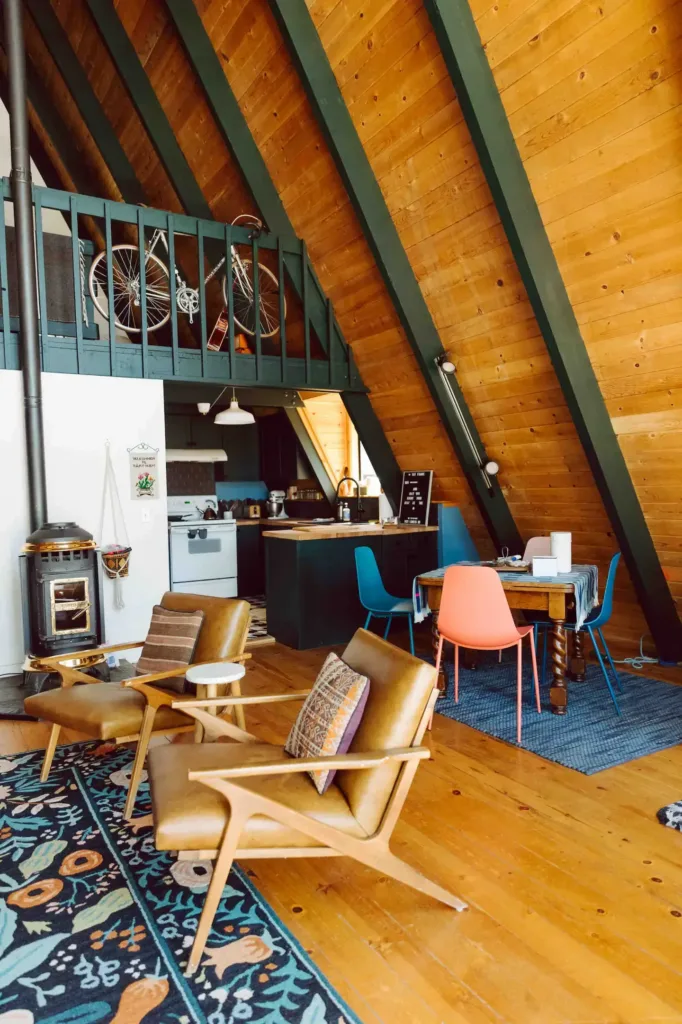
Rustic doesn’t mean monochrome. Warm wood paneling is enlivened by dark green or teal painted beams. Mid-century armchairs and vibrant dining chairs forge a personality-filled space.
* Key Takeaway: Inject personality with colorful painted beams and an eclectic furniture mix.
8. Traditional Chalet Comfort at Dillard House
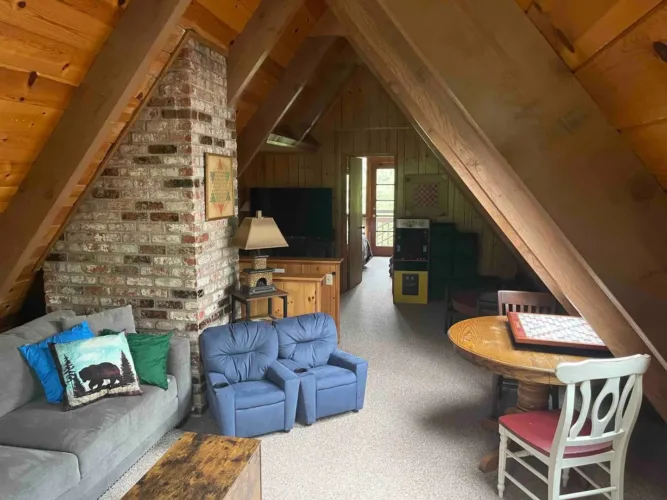
For a traditional feel, consider medium-toned wood paneling with a rustic brick chimney. Casual, comfortable furniture like a grey sofa and blue recliners creates a classic mountain chalet vibe.
* Key Takeaway: Brick and traditional wood paneling offer enduring, casual A-frame comfort.
9. Serene Slumber in the “Relaxation on Muletail” Cabin Bedroom
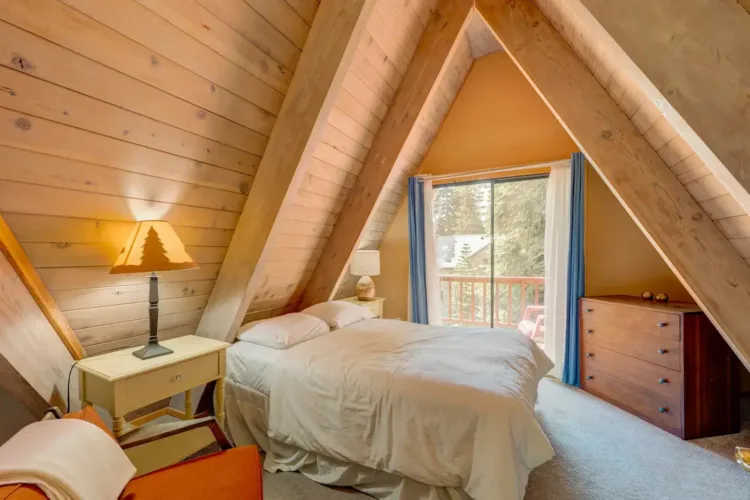
This A-frame bedroom is a cozy rustic retreat. Light-toned wood paneling, a comfy bed with white linens, and a sliding door to a balcony create a serene space for unwinding.
* Key Takeaway: Light wood, simple comforts, and outdoor access forge a perfect bedroom sanctuary.
10. Minimalist Forest Views at “DOYOU PLACE, Miško Rojus”
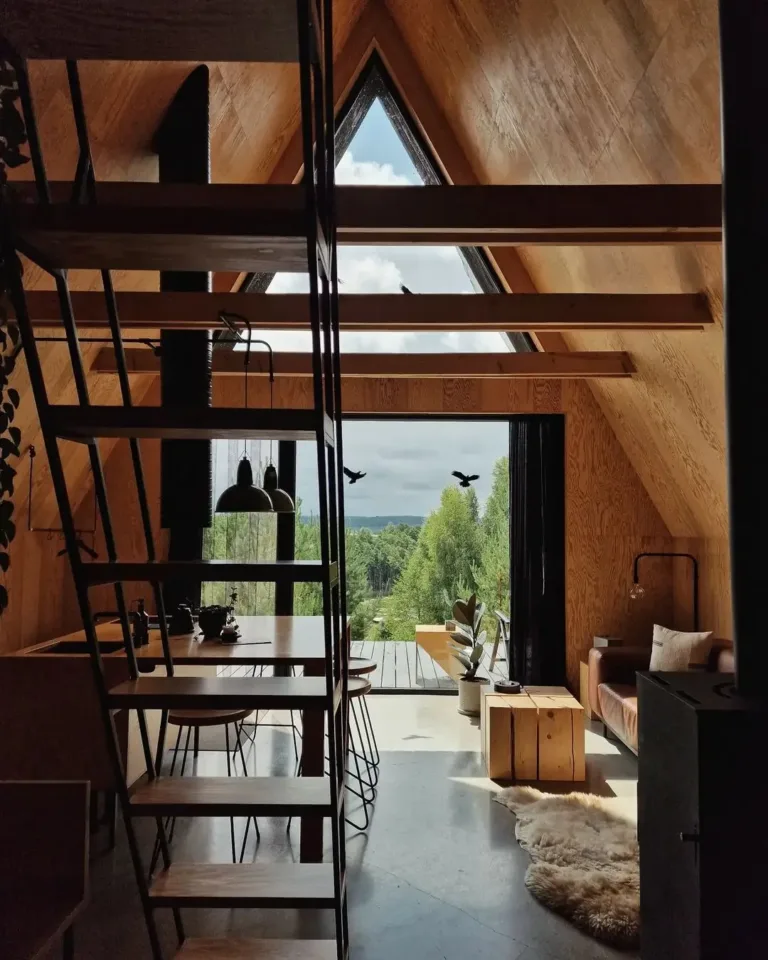
Connect deeply with nature in this minimalist A-frame. Light plywood paneling, a polished concrete floor, and a modern staircase lead to an expansive gable-end window with breathtaking forest views.
* Key Takeaway: Minimalist design and massive windows can turn an A-frame into a stunning nature observatory.
11. Lakeside Minimalism in a “Minimalisticka Chata”
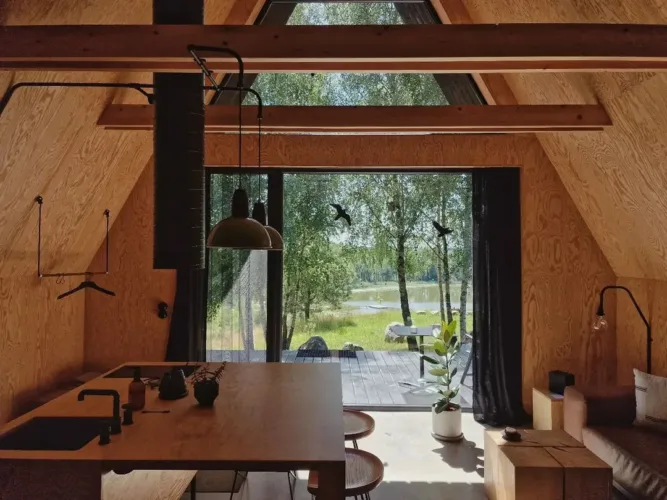
This modern A-frame presents clean lines. Light wood paneling, black accents, and a kitchen island with dining open via a sliding glass wall to a deck and serene lake views.
* Key Takeaway: Light wood, black accents, and seamless indoor-outdoor flow define modern A-frame minimalism.
12. Lakeside Charm with a Spiral Staircase at “Tarska Carolija”
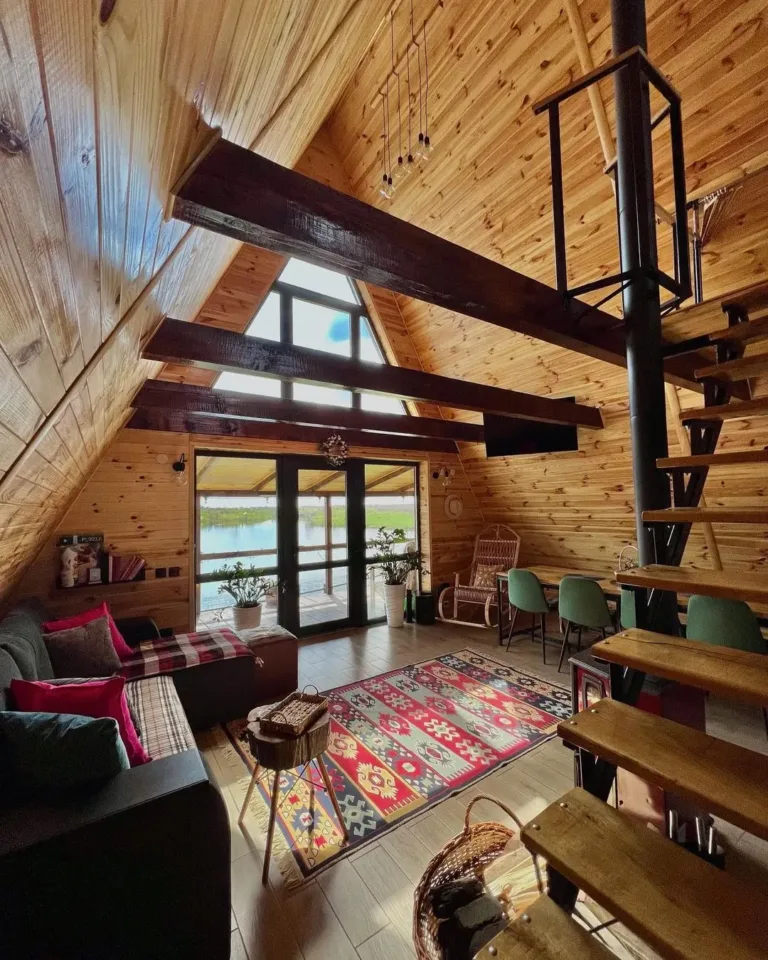
Honey-toned wood paneling envelops this A-frame with lake views. A dark metal and wood spiral staircase is a space-saving feature, while a colorful rug adds traditional charm.
* Key Takeaway: A spiral staircase can be a stylish, practical addition to a wood-rich A-frame.
13. Spacious Rustic Refinement in “Sky Haus”
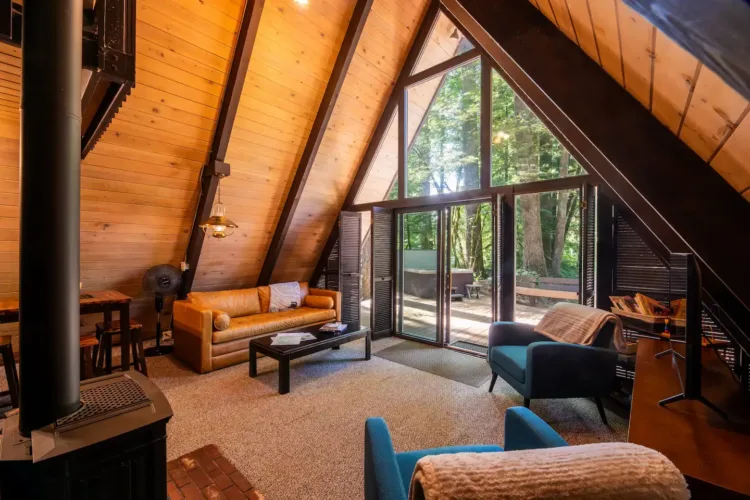
Large A-frames can still feel cozy. Warm wood paneling, dark beams, and a grand gable-end window define this space. Comfortable contemporary furniture balances scale with comfort.
* Key Takeaway: Balance the scale of large A-frames with comfortable furnishings and strong window features.
14. Twinkling Coziness in a Small A-Frame Retreat
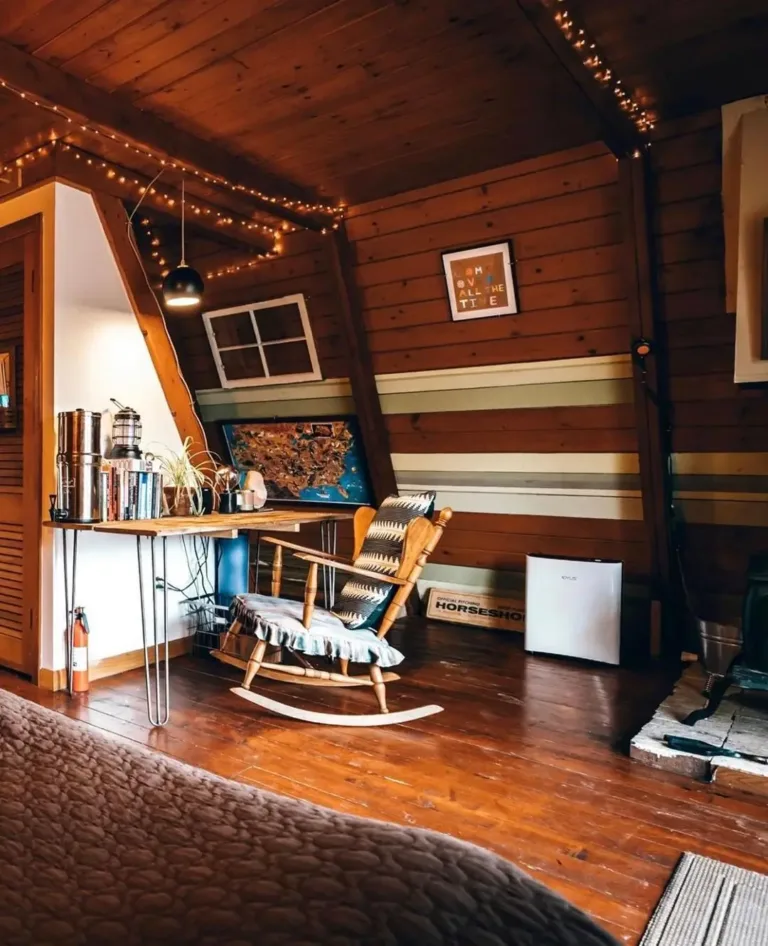
This small A-frame is big on charm. Warm wood paneling, a classic rocking chair, and string lights create a magical ambiance. A dedicated desk nook shows smart use of space.
* Key Takeaway: Thoughtful details like string lights and multi-functional nooks make small A-frames exceptionally cozy.
15. Bright & Modern with White Beams
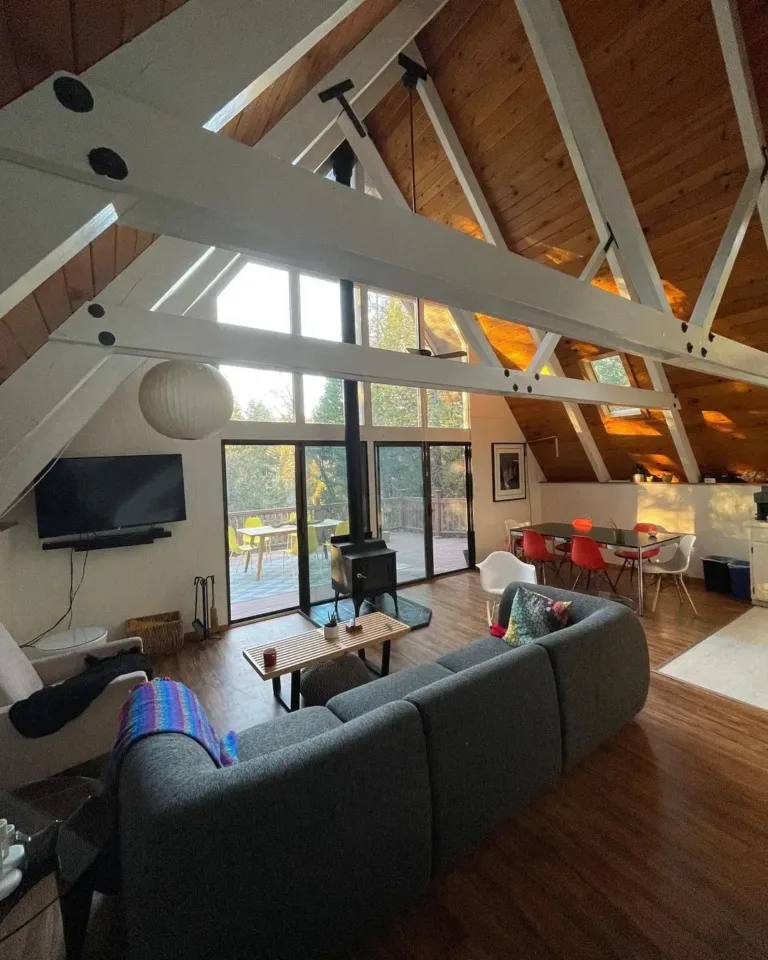
This open-plan A-frame balances a warm wood-paneled ceiling with crisp, white-painted beams and a white gable-end wall. A modern wood stove and contemporary furniture complete this bright space.
* Key Takeaway: Painting A-frame beams white significantly brightens a wood-clad interior for a modern feel.
16. Classic Cabin Comfort at Lake Arrowhead
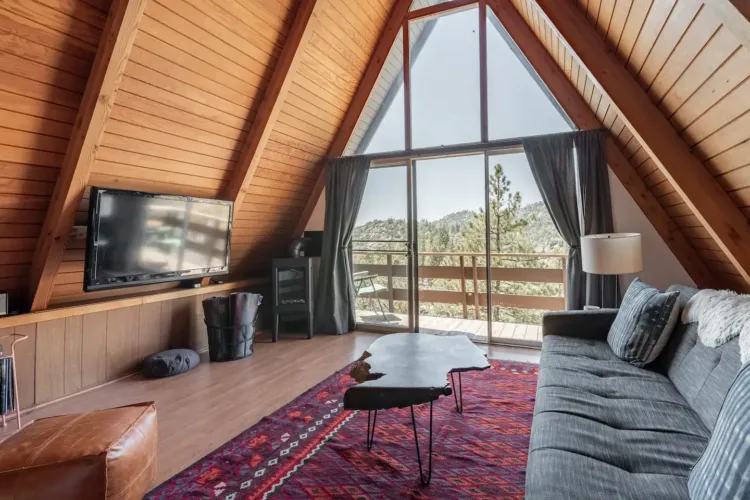
Honey-toned wood paneling evokes timeless charm. A large triangular gable-end window offers balcony views. A dark sofa, live-edge table, and vibrant rug create a cozy, rustic space.
* Key Takeaway: A bold patterned rug injects personality and defines zones in a classic wood A-frame.
17. Retro-Chic Loft Listening Nook
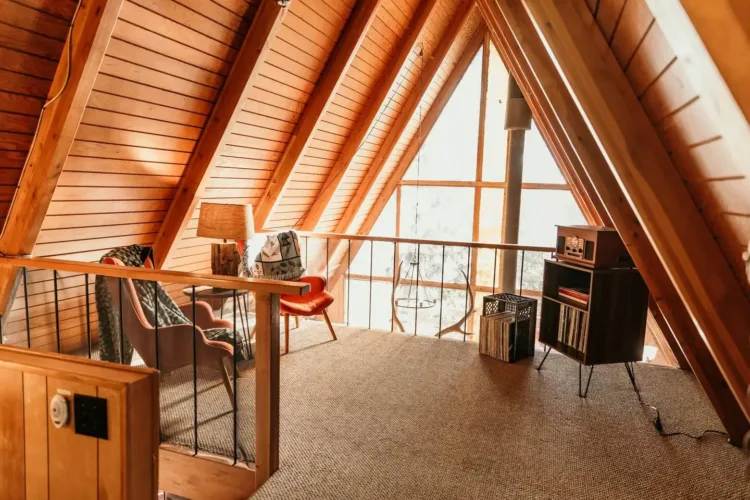
This A-frame loft reveals a stylish, functional space under the eaves. Warm wood paneling, a triangular window, mid-century armchairs, and a record player create a retro-chic nook.
* Key Takeaway: A-frame lofts are perfect for specialized, cozy nooks with personal style.
18. Vibrant Blue & Rustic Charm in a Barn Loft Studio
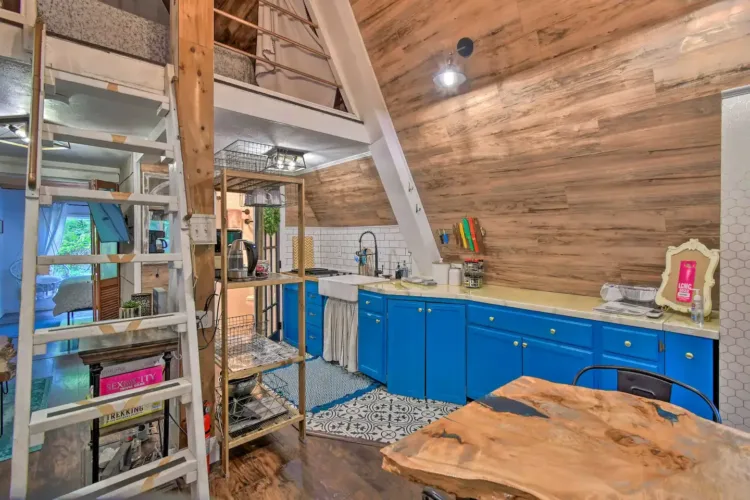
Inject bold personality into your A-frame kitchen! Striking blue cabinetry contrasts with wood paneling and white subway tile. A ladder accesses the loft, and a live-edge table adds eclectic charm.
* Key Takeaway: Bold cabinet colors can create a unique, memorable A-frame kitchen.
19. The Hearth as the Heart: Pacific Energy Stove
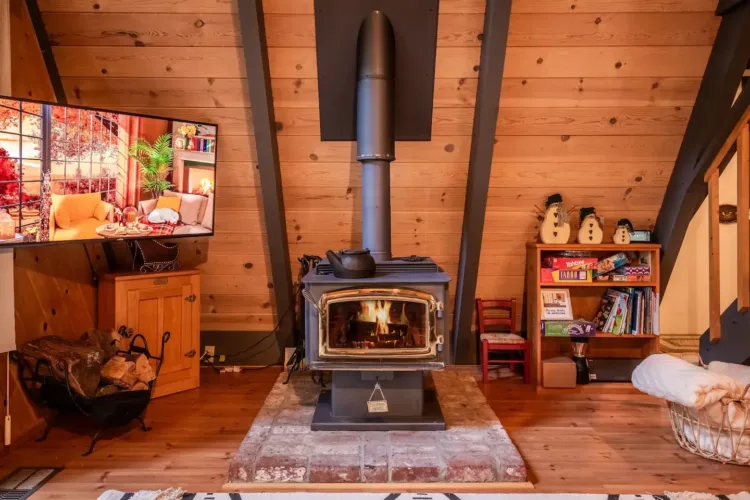
Nothing says cozy A-frame like a robust wood stove. A Pacific Energy stove is the focal point here, radiating warmth against wood-paneled walls and dark beams.
* Key Takeaway: A classic wood stove can be the true heart of a simple, rustic A-frame interior.
20. Sophisticated Rustic with a Copper-Detailed Fireplace
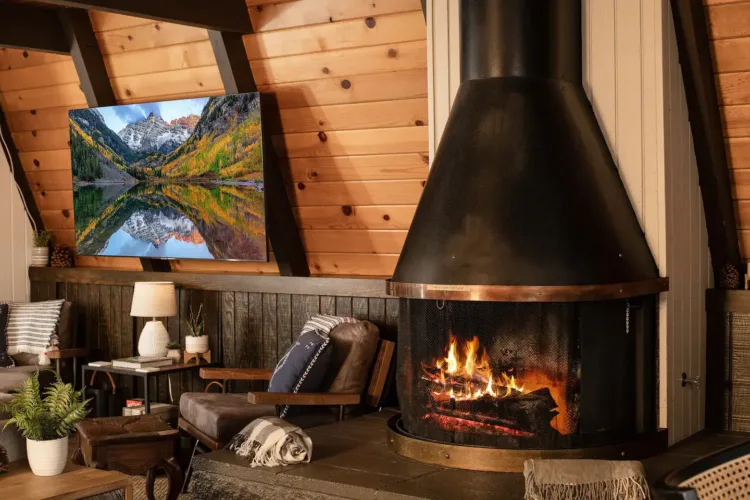
This living space presents a stylish, freestanding fireplace with a black conical hood and copper band detailing, offering a sophisticated take on rustic coziness.
* Key Takeaway: A statement fireplace with unique materials like copper elevates an A-frame’s rustic charm.
21. Tiny Cabin Simplicity: The Irwin A-Frame Bedroom
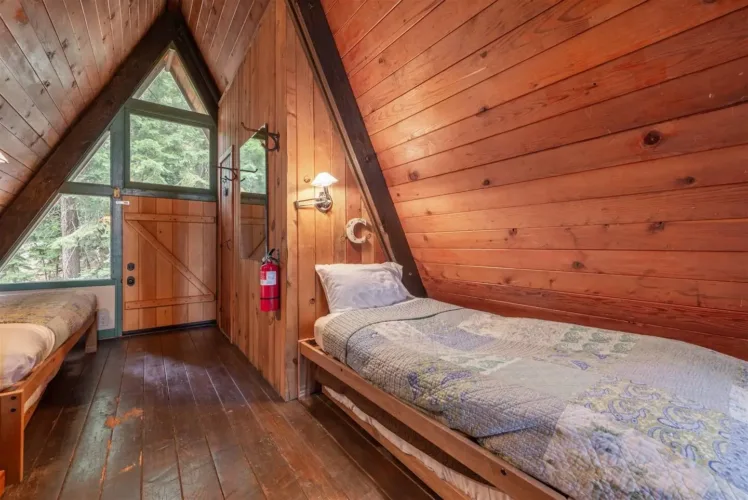
This interior illustrates tiny cabin essentials. Warm, reddish-brown wood paneling creates a cocoon. Two simple beds are tucked under eaves, and a Dutch door offers an outdoor glimpse.
* Key Takeaway: In tiny A-frames, embrace all-wood interiors and simple furnishings for unpretentious charm.
22. Cozy Cottage Charm in the “Shasta” A-Frame
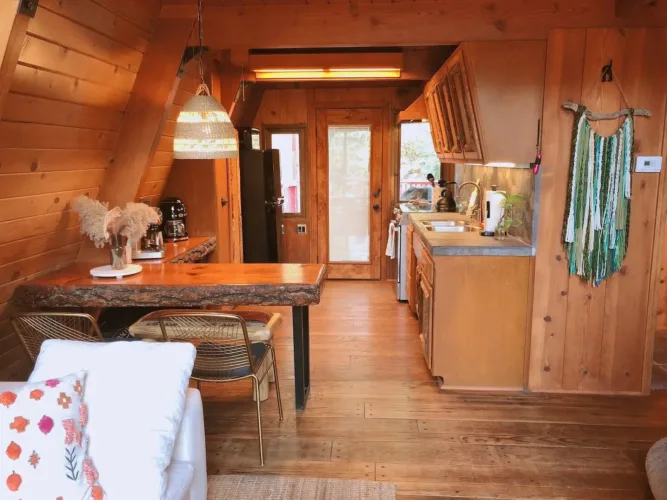
This “cozy tiny cottage” displays honey-toned wood paneling. A live-edge dining table/counter with modern chairs is a focal point. Bohemian touches add personality.
* Key Takeaway: Live-edge wood and bohemian accents add distinctive charm to a small A-frame.
23. Bright & Airy Classic Cabin
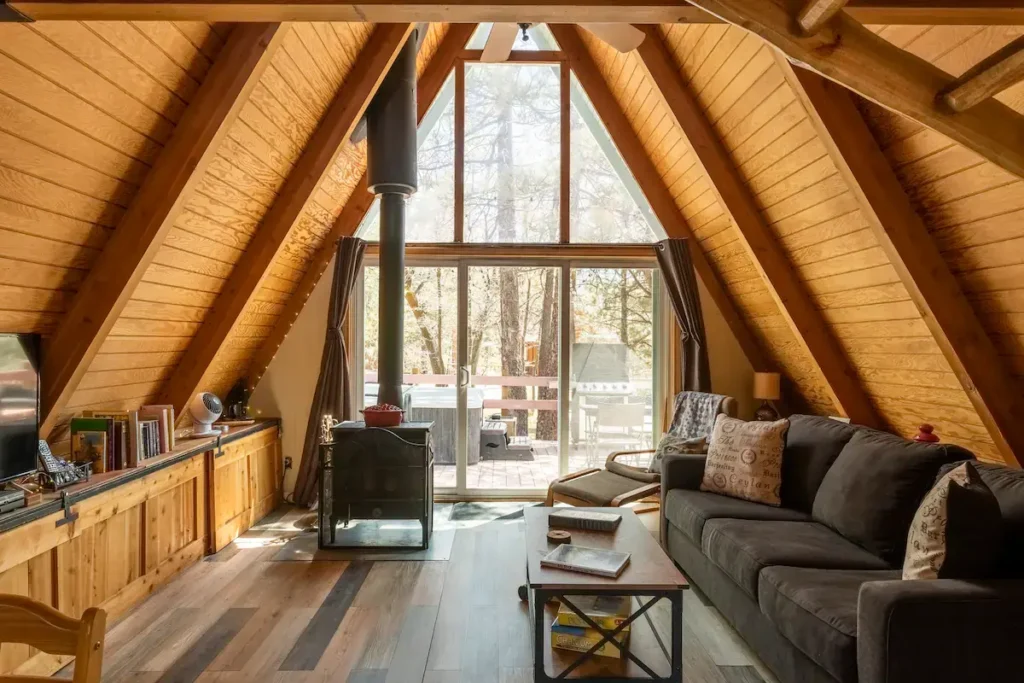
This quintessential A-frame feels bright and cozy. Light-toned wood paneling, darker beams, a tall gable-end window, and a central wood stove anchor the space, opening to a deck.
* Key Takeaway: Classic A-frames feel airy with light wood paneling and large windows.
24. Modern Rustic with a Striking Spiral Staircase
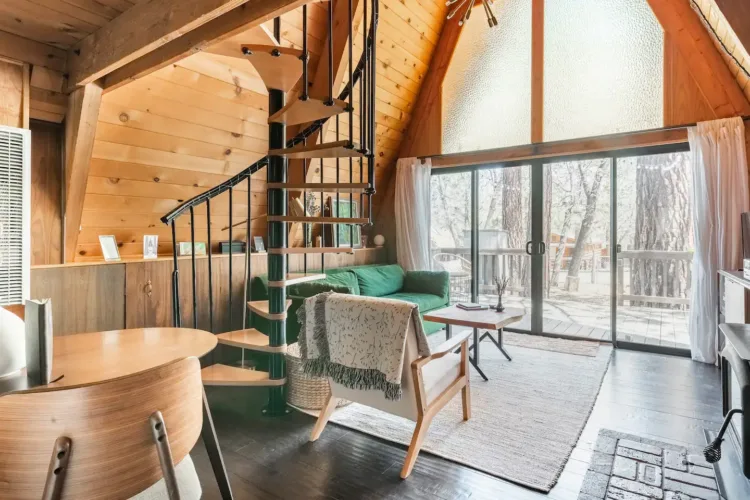
The “Whispering Waters A-Frame” reveals a prominent black metal spiral staircase—stylish and space-efficient. Light wood paneling and a green sofa contribute to a bright, modern rustic vibe.
* Key Takeaway: A spiral staircase can be both functional and a modern design statement.
25. Contemporary Coastal Feel with Expansive Deck Views
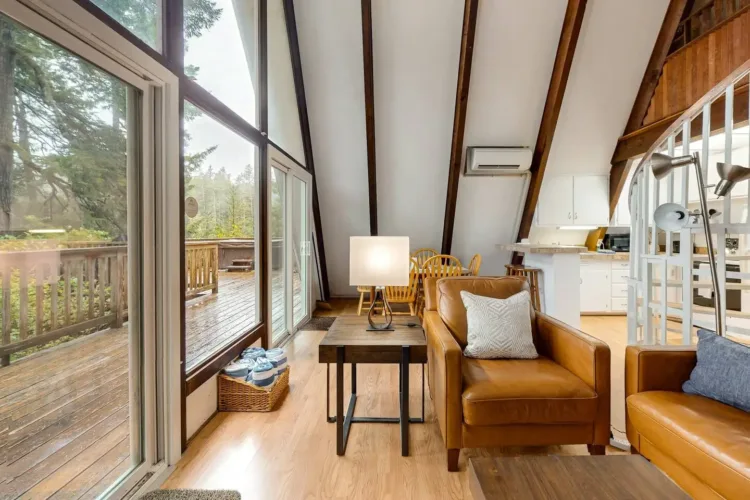
This A-frame is bright and modern with white angled ceilings, dark beams, and light wood floors. Tan leather furniture and a white spiral staircase complete the look, opening to a deck.
* Key Takeaway: White walls, dark beams, and large glass doors create a modern, light-filled A-frame with strong outdoor connections.
26. Grand Rustic Style in the “Cozy Bear Cabin”
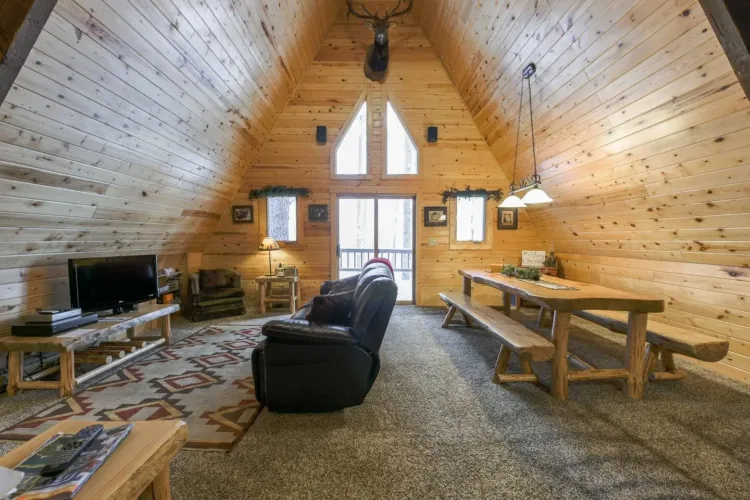
This expansive A-frame celebrates rustic grandeur. Light-toned wood paneling covers vast walls and a high ceiling. A taxidermy deer head and large rustic furniture define this lodge style.
* Key Takeaway: In spacious A-frames, embrace bold rustic elements and large-scale furniture for a lodge atmosphere.
27. Modern-Retro Pop with a Red Freestanding Fireplace
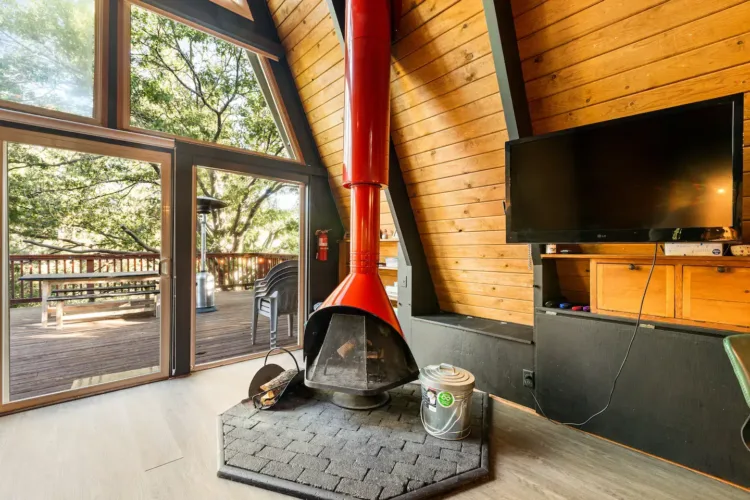
Make a statement! A striking bright red, freestanding conical fireplace is the vibrant centerpiece here. Set against wood paneling and opening to a deck, it infuses the cabin with bold, retro personality.
* Key Takeaway: A brightly colored, retro fireplace can be a playful, defining feature.
Bringing the Outdoors In: Celebrating Views & Nature
A-frame living inherently connects with the environment. This is achieved through:
- Expansive Glazing: Large gable-end windows, sliding doors, and skylights flood interiors with light and frame priceless views, turning landscapes into living art.
- Natural Materials: Repeating exterior materials like wood and stone inside, or choosing finishes that echo nature, creates a harmonious flow.
- Indoor Greenery: Plants thrive in A-frames, adding life, color, and a touch of the outdoors.
Actionable Tips for Your A-Frame Design Project
Embarking on an A-Frame design? Whether you’re deep in renovation plans or just starting by exploring options like A-Frame house kits, keep these expert pointers in mind:
- Plan Meticulously: Angles require precision! Measure twice; consider a scaled floor plan.
- Layer Your Lighting: Mix ambient, task, and accent lighting, crucial for high ceilings.
- Embrace Custom Solutions: Built-ins are often worth it for tricky corners and maximizing storage.
- Declutter Intentionally: Simple interiors shine when uncluttered. Embrace smart storage.
- Test Colors Thoroughly: Paint looks different on angled walls. Test samples in various lights.
- Mind the Details: Textiles, art, and personal objects transform a space into a home.
Your A-Frame Story: Crafting a Unique Haven
Designing a simple A-frame house interior is an opportunity to craft a sanctuary reflecting your personality. By embracing the unique architecture and choosing styles that resonate, you can create a visually stunning and joyful home. We hope these 27 ideas and expert tips have ignited your imagination!
FAQs: Your Simple A-Frame Interior Questions Answered
Concise, expert answers to common A-frame design questions:
- How do I best furnish and use storage with an A-frame’s sloped walls?
Use low-profile furniture. Maximize storage with vertical solutions (tall shelving on full-height walls) or custom under-eave built-ins. Floating shelves work for decor. Consider floating furniture in larger A-frames. - What are top tips for making a small A-frame interior feel larger and brighter?
Light colors on walls/ceilings are key. Minimize window treatments for natural light. Use mirrors for depth. Choose furniture with visible legs and appropriate scale. Layer lighting. - Can I mix different interior design styles in my A-frame?
Yes! A-frames are adaptable. Blend styles (e.g., rustic architecture with modern furniture) by finding a common element (color, material, mood) for cohesion. Start with a dominant style, then layer complementary elements.


