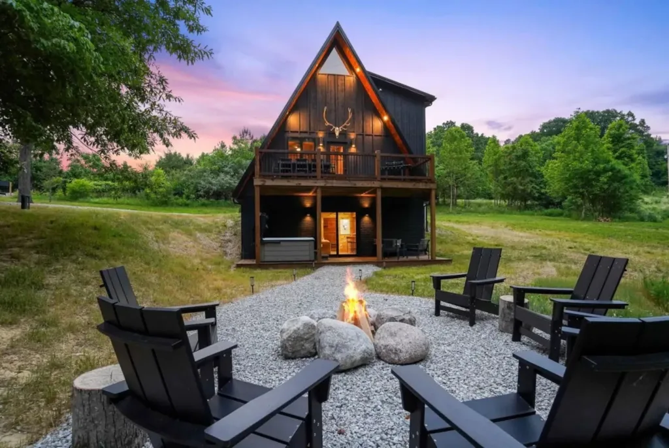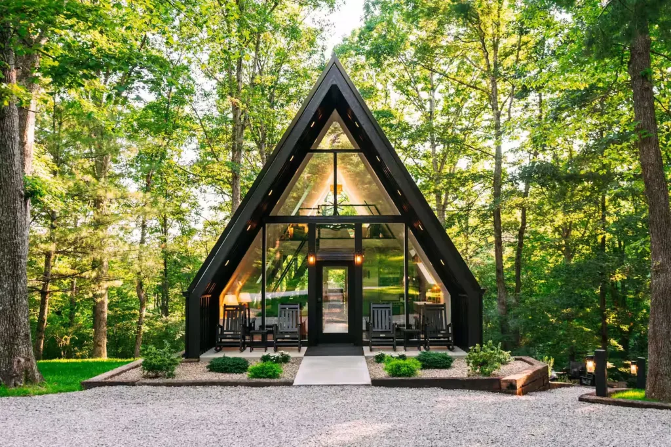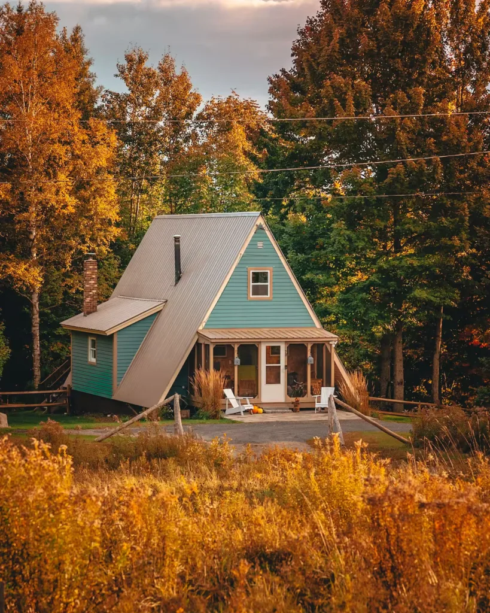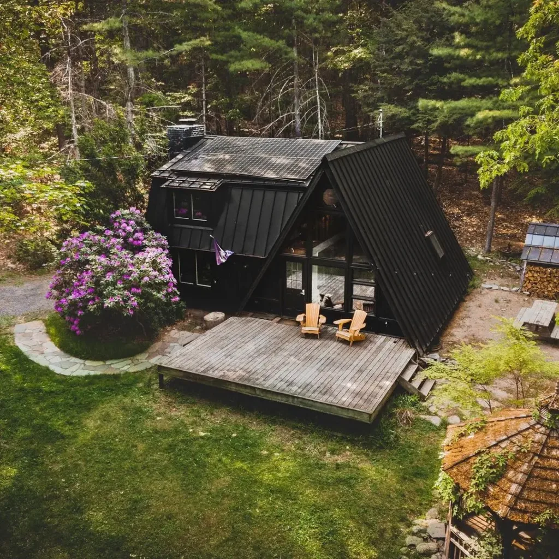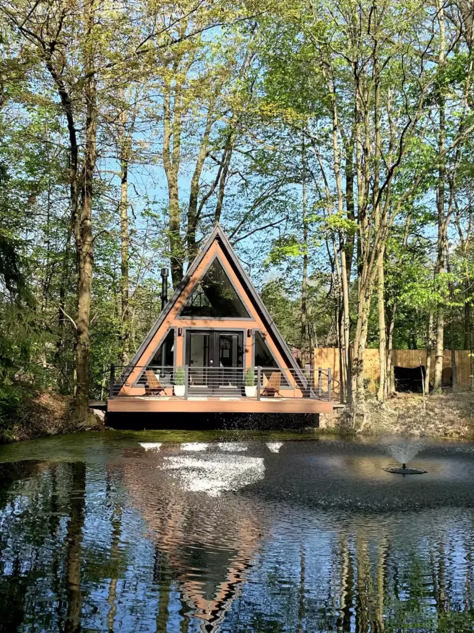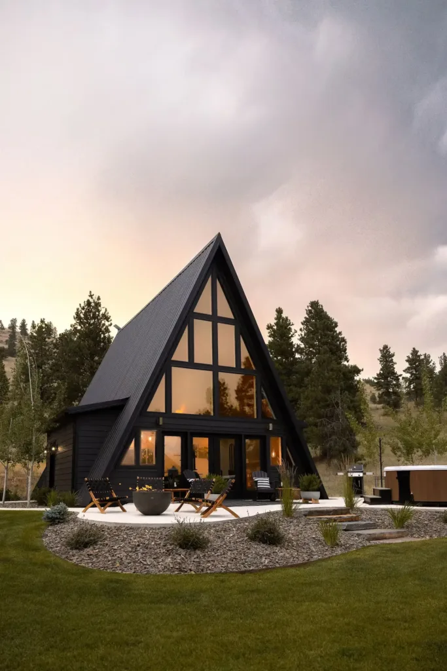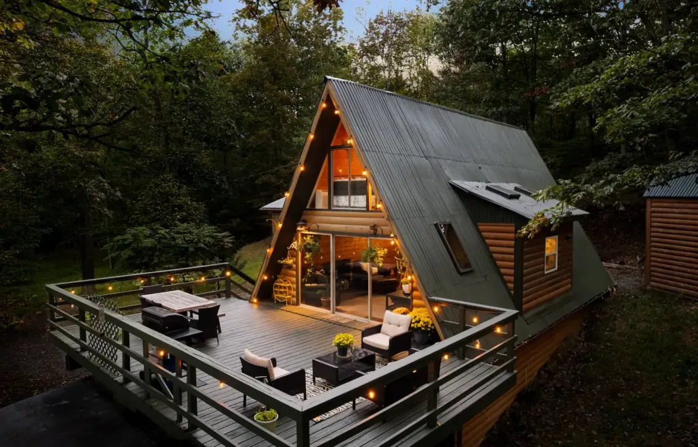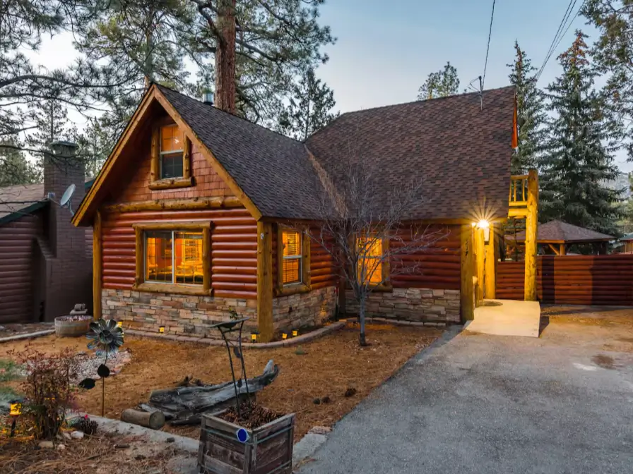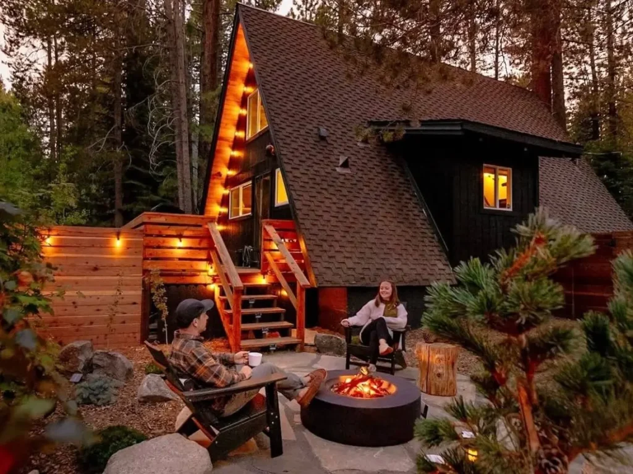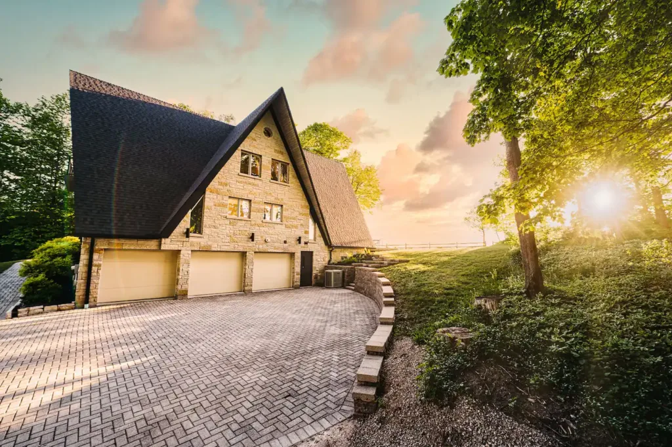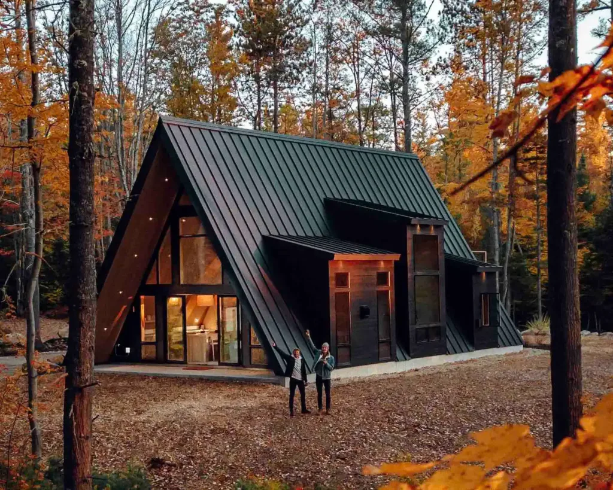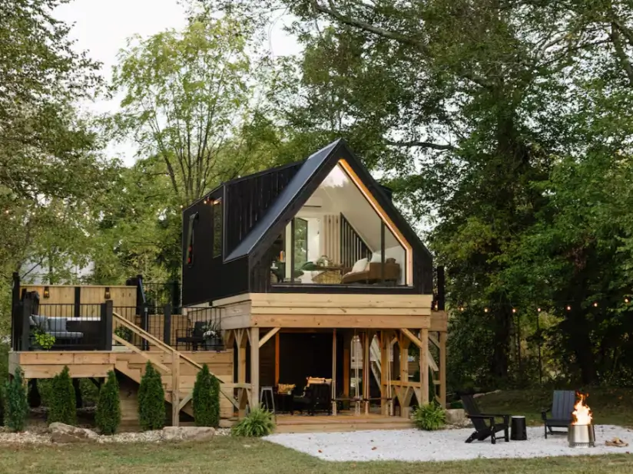Welcome to one of Ohio’s most unique getaways—Wildewood A Frame Cabin. Nestled deep in the lush expanse of Wayne National Forest, this four-bedroom architectural gem blends striking design with serene natural surroundings, offering the perfect escape for families, couples, and nature lovers alike.
This architectural marvel isn’t just a place to stay—it’s an invitation to experience a simpler, yet grander way of living. So, let’s step inside and explore every nook and cranny of this beautiful retreat.

The Space and Surroundings
As you approach the Wildewood A Frame Cabin, you’re greeted by its striking black exterior, a bold contrast to the vibrant greenery of the 13-acre property it rests on.

The cabin’s design pays homage to the classic A-frame structure, yet every window and line feels intentionally modern and welcoming. Spacious back decks invite you to lounge and breathe in the fresh forest air, while the front yard sets the scene for morning strolls or evenings of star-gazing.
Set in the heart of nature, this cabin offers an ideal escape from the hustle and bustle of daily life. Yet it keeps you connected with convenience—just 25 minutes from Southeastern Ohio’s most visited gems, including Hocking Hills State Park, Ohio University, and Zaleski State Forest.
Inside the Living Room at Wildewood A Frame Cabin

Warm wood tones, soaring ceilings, and natural light define the living room at Wildewood A Frame Cabin. This open-concept space blends rustic charm with elevated design, featuring plush seating, exposed beams, and a cozy atmosphere perfect for family nights or couples’ retreats.
Whether you’re enjoying morning coffee with views of the forest or cozying up by the fire after a hike, the living room at Wildewood is the heart of the cabin.
Floor-to-ceiling windows bring the forest inside, making the living area both inviting and Instagram-worthy.
Stylish and Functional: The Kitchen at Wildewood A Frame Cabin

The modern kitchen inside Wildewood A Frame Cabin is a dream for home cooks and design lovers alike. Crisp white cabinetry, sleek appliances, and black fixtures create a clean yet cozy feel that complements the cabin’s A-frame architecture.
Thoughtfully placed skylights and exposed beams highlight the space’s vertical drama while providing abundant natural light.
Whether preparing a full meal or a quick snack, the modern kitchen at Wildewood A Frame Cabin is designed to support both functionality and visual appeal.
Whether you’re brewing morning coffee or cooking dinner for friends, this kitchen blends modern convenience with unforgettable woodland charm.
Peaceful Nights at Wildewood
Serene Main Bedroom with Forest Views at Wildewood A Frame Cabin

The main bedroom at Wildewood A Frame Cabin is a peaceful sanctuary surrounded by nature. Expansive picture windows invite morning light and offer calming views of the wooded landscape.
Designed for comfort and style, this space features soft textiles, a neutral color palette, and thoughtful details that reflect the quiet beauty of A-frame living.
Cozy Second Bedroom with Skylights

The second bedroom at Wildewood A Frame Cabin blends modern rustic charm with a warm, light-filled atmosphere.
Sloped ceilings and twin skylights cast a soft glow across the room, creating a restful environment that’s perfect for unwinding after hiking, sightseeing, or stargazing on the deck.
Minimalist Third Bedroom with Natural Accents

The third bedroom offers a minimalist retreat that’s both stylish and grounding. Warm natural tones, a slatted wood headboard, and simple design elements make this space feel serene and curated.
It’s an ideal spot to recharge during your stay at the Wildewood A Frame Cabin.
Fourth Bedroom: Airy Minimalist Comfort

The fourth bedroom at Wildewood A Frame Cabin features a bright, open layout that emphasizes simplicity and calm. With white walls, soft bedding, and sleek modern lighting, the space is ideal for guests who appreciate a clean, uncluttered environment.
A faux fur rug and warm wood flooring add texture and coziness, making this minimalist retreat both functional and inviting for families or friends staying at Wildewood.
Additional Amenities at Wildewood A Frame Cabin

Beyond the beautifully designed bedrooms and living spaces, Wildewood offers unique features that elevate your stay from ordinary to exceptional:
- 6-person hot tub nestled outdoors for ultimate forest relaxation
- Private yoga studio at Wildewood A Frame Cabin—perfect for mindful mornings or unwinding after a hike
- Basement media room styled like a cozy home theater with fireplace and large flatscreen TV
- Miles of private hiking trails through the 13-acre property for peaceful nature walks
- Washer and dryer, available for longer stays or active getaways
- High-speed Wi-Fi, ideal for remote work, streaming, or unplugging in comfort
Outdoor Living at Wildewood A Frame Cabin

The outdoor living areas at Wildewood A Frame Cabin are just as thoughtfully designed as the interiors. From the wraparound decks to the stone fire pit under the stars, every detail enhances your connection to nature.
Step onto the spacious back deck and you’ll find cozy lounge seating, an outdoor dining table, and a tucked-away swinging chair—perfect for a peaceful morning coffee or an evening of forest serenity. As the sun sets, the string lights cast a warm glow, transforming the space into a magical outdoor retreat.
Just down the steps, guests can gather around the outdoor fire pit, ideal for storytelling, s’mores, or late-night stargazing. For food lovers, the grill on the lower deck makes it easy to dine al fresco, while a second swinging chair invites even more moments of laid-back relaxation.
Conclusion:
The Wildewood A Frame Cabin in Hocking Hills is more than just a cabin—it’s a destination designed to reconnect you with nature, comfort, and calm. With its modern four-bedroom layout, inspired architecture, and immersive forest surroundings, it offers an experience that rejuvenates and inspires.
Whether you’re planning a weekend getaway, a friends’ retreat, or a peaceful solo escape, Wildewood blends rustic elegance with thoughtful amenities to meet every type of traveler.
So if you’re craving a break from the ordinary, this is your invitation to step into something extraordinary.
Book your stay at Wildewood A Frame Cabin, pack your bags, and prepare for an unforgettable adventure in Ohio’s most scenic landscape. Your cabin in the woods is waiting.
FAQs
Is Wildewood A Frame Cabin pet-friendly?
Yes, Wildewood A Frame Cabin welcomes well-behaved pets! The expansive 13-acre wooded property is perfect for pets to explore, but guests are encouraged to follow house rules and keep pets off the furniture.
How far is Wildewood A Frame Cabin from Hocking Hills State Park?
Wildewood is just under 25 minutes from Hocking Hills State Park, making it the perfect base for exploring nearby trails, waterfalls, and scenic overlooks.
How many guests can Wildewood Cabin accommodate?
The cabin comfortably sleeps up to 8 guests across four private bedrooms, making it ideal for families, small groups, or couples traveling together.
RELATED:


